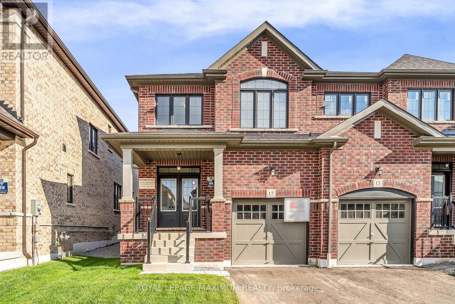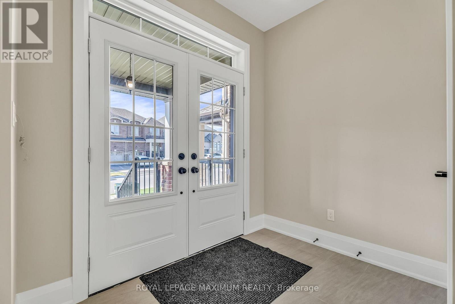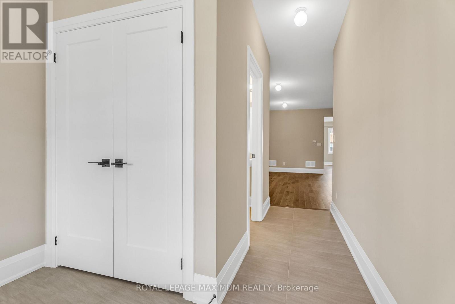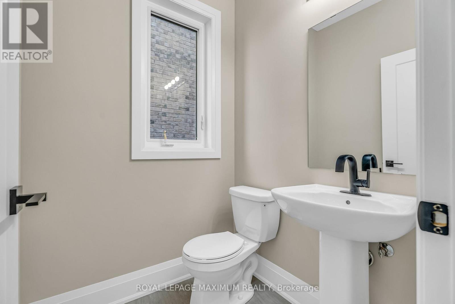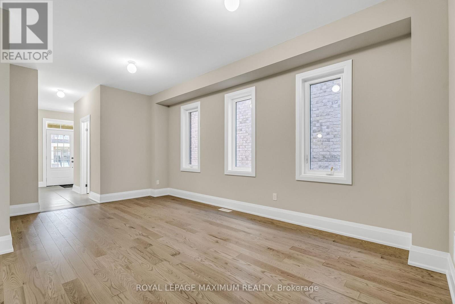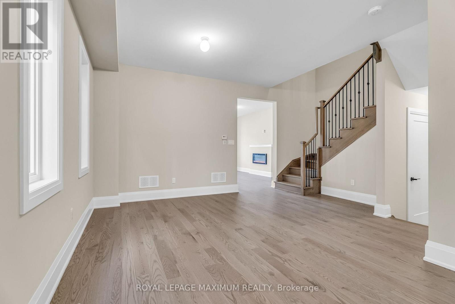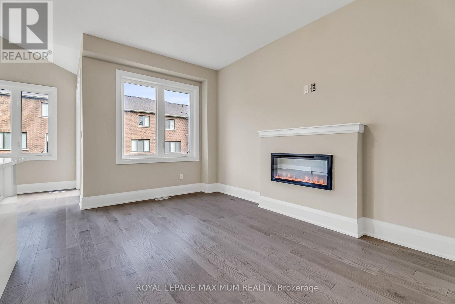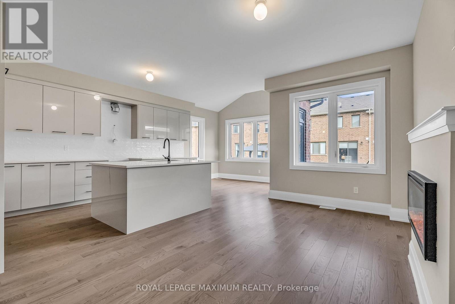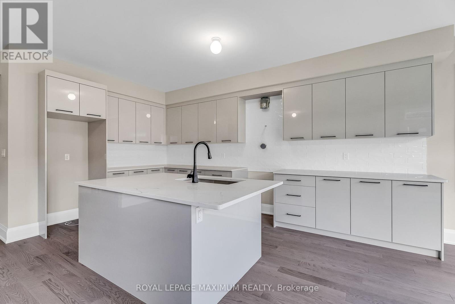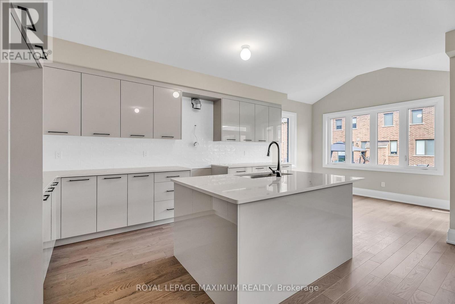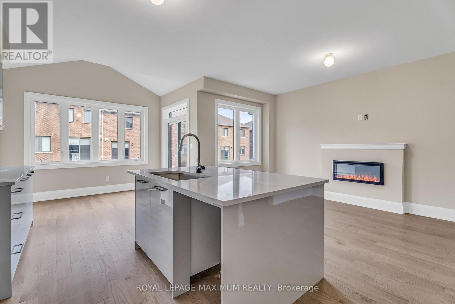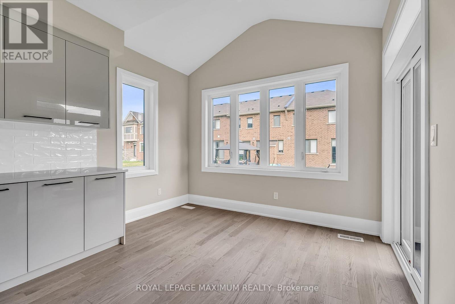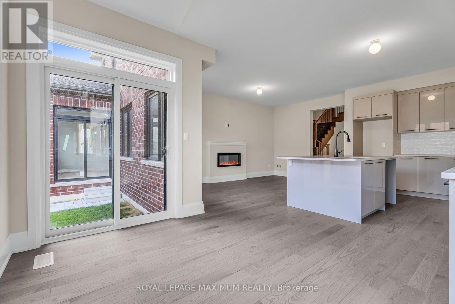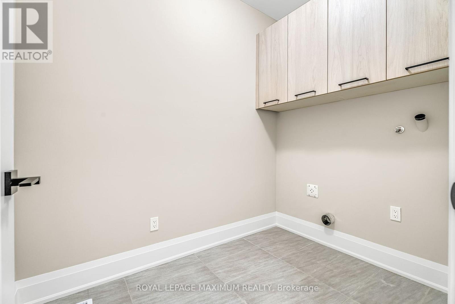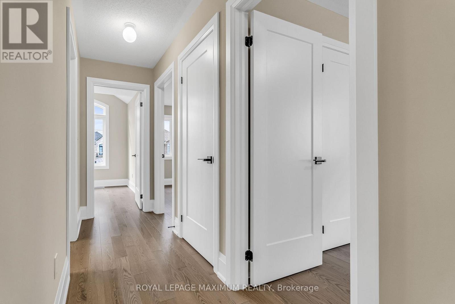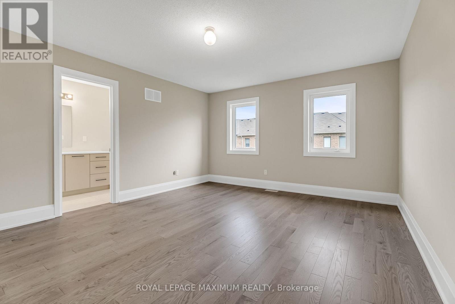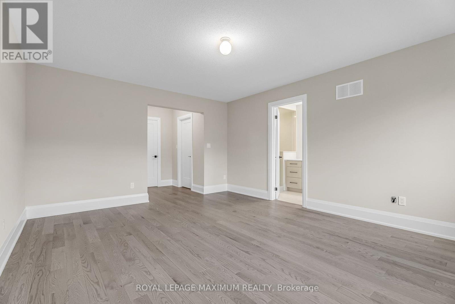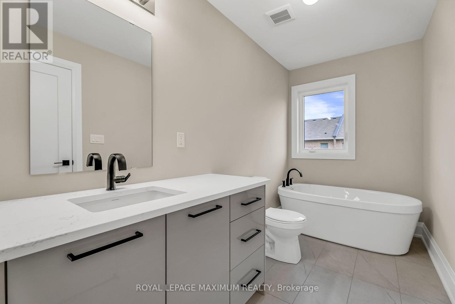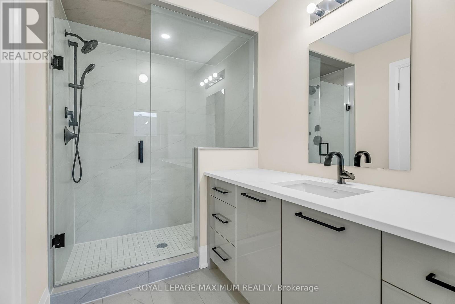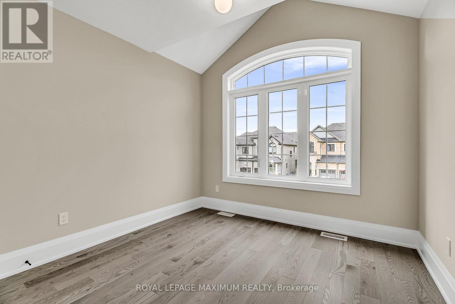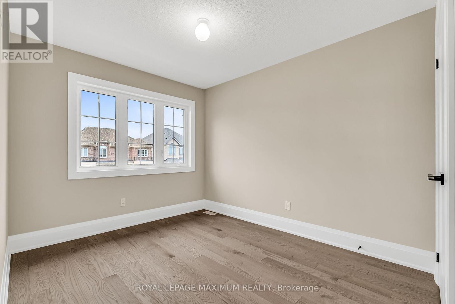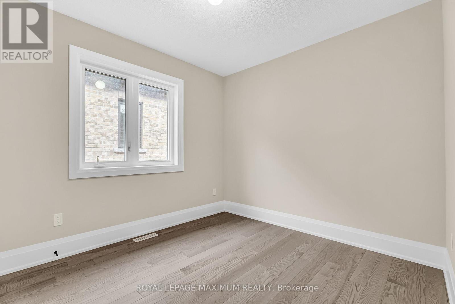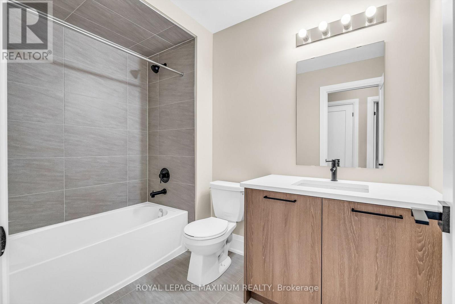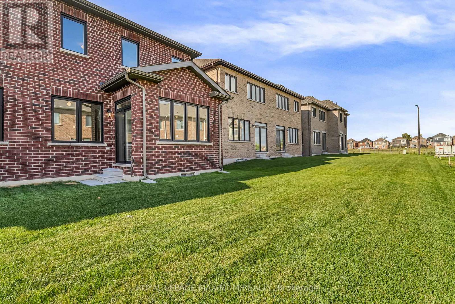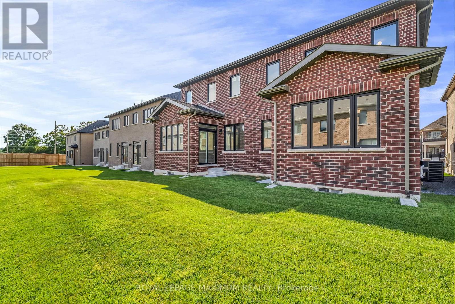17 Bertram Gate Whitby, Ontario L1P 0M5
$1,025,000
Never lived in Builder inventory home for sale! This completed 2 Storey Freehold Semi-Detached is beautifully finished with superior upgrades and on a full depth 110ft deep private lot (Note Lot Depth when comparing with other semis) in the popular Queen's Common community by Vogue Homes. Features include upgraded 4 1/2" wide modern hardwood & 12" x 24" tile flooring, 7 1/2" baseboards with 3 1/2" Casing, and upgraded interior doors & door hardware throughout finished areas. The main floor comes with double door front entrance to foyer with a double door coat closet, 9ft smooth ceilings, Impressive kitchen with endless stone countertop space & undermount sink, upgraded cabinetry with soft closing doors & drawers, backsplash, centre island with breakfast bar, and a builder's voucher for 3 brand new kitchen appliances, Family Size breakfast area with walkout to rear yard, large combined living & dining rooms, large family room with electric fireplace, powder room, and sunken main floor laundry with upper cabinets and voucher for brand new washer & Dryer. The oak staircase with iron pickets takes you to the 2nd floor where you will find 4 lovely bedrooms. The large Primary Bedroom has a walk-in closet and a 4pc ensuite complete with glass shower, freestanding tub, and an upgraded vanity with stone countertop. Bedrooms 2 & 3 are equipped with double closets, Bedroom 4 has a cathedral ceiling and double closets, and the 4pc main bathroom has an upgraded vanity with stone countertop. The unfinished basement comes equipped with a rough-in for a future 3pc bathroom, tankless hot water tank (rental), and HVAC system. (id:35762)
Open House
This property has open houses!
1:00 pm
Ends at:4:00 pm
1:00 pm
Ends at:4:00 pm
Property Details
| MLS® Number | E12297048 |
| Property Type | Single Family |
| Community Name | Rural Whitby |
| Features | Carpet Free |
| ParkingSpaceTotal | 2 |
Building
| BathroomTotal | 3 |
| BedroomsAboveGround | 4 |
| BedroomsTotal | 4 |
| Age | 0 To 5 Years |
| Amenities | Fireplace(s) |
| Appliances | Dishwasher, Dryer, Stove, Washer, Refrigerator |
| BasementDevelopment | Unfinished |
| BasementType | Full (unfinished) |
| ConstructionStyleAttachment | Semi-detached |
| CoolingType | Central Air Conditioning |
| ExteriorFinish | Brick |
| FireplacePresent | Yes |
| FireplaceTotal | 1 |
| FlooringType | Tile, Hardwood |
| FoundationType | Poured Concrete |
| HalfBathTotal | 1 |
| HeatingFuel | Natural Gas |
| HeatingType | Forced Air |
| StoriesTotal | 2 |
| SizeInterior | 2000 - 2500 Sqft |
| Type | House |
| UtilityWater | Municipal Water |
Parking
| Garage |
Land
| Acreage | No |
| Sewer | Sanitary Sewer |
| SizeDepth | 109 Ft ,10 In |
| SizeFrontage | 24 Ft ,7 In |
| SizeIrregular | 24.6 X 109.9 Ft |
| SizeTotalText | 24.6 X 109.9 Ft |
Rooms
| Level | Type | Length | Width | Dimensions |
|---|---|---|---|---|
| Second Level | Bedroom 4 | 2.95 m | 2.95 m | 2.95 m x 2.95 m |
| Second Level | Bathroom | 2.68 m | 1.79 m | 2.68 m x 1.79 m |
| Second Level | Primary Bedroom | 4.6 m | 4.02 m | 4.6 m x 4.02 m |
| Second Level | Bedroom 2 | 2.77 m | 2.46 m | 2.77 m x 2.46 m |
| Second Level | Bedroom 3 | 3.32 m | 2.46 m | 3.32 m x 2.46 m |
| Ground Level | Foyer | 1.79 m | 2.65 m | 1.79 m x 2.65 m |
| Ground Level | Dining Room | 4.96 m | 2.77 m | 4.96 m x 2.77 m |
| Ground Level | Kitchen | 4.63 m | 3.08 m | 4.63 m x 3.08 m |
| Ground Level | Eating Area | 2.74 m | 3.08 m | 2.74 m x 3.08 m |
| Ground Level | Family Room | 4.6 m | 2.25 m | 4.6 m x 2.25 m |
| Ground Level | Laundry Room | 2.16 m | 1.76 m | 2.16 m x 1.76 m |
https://www.realtor.ca/real-estate/28631591/17-bertram-gate-whitby-rural-whitby
Interested?
Contact us for more information
Fabio Ferri
Broker
7694 Islington Avenue, 2nd Floor
Vaughan, Ontario L4L 1W3

