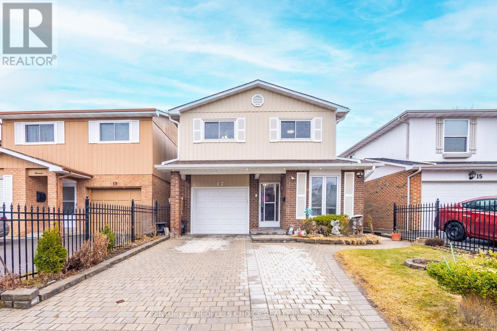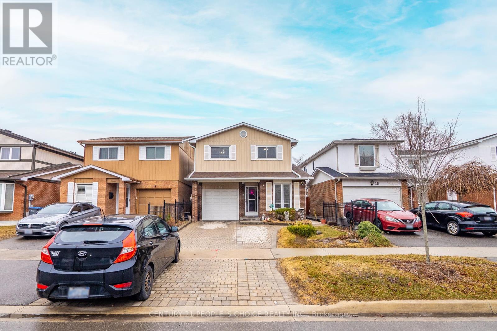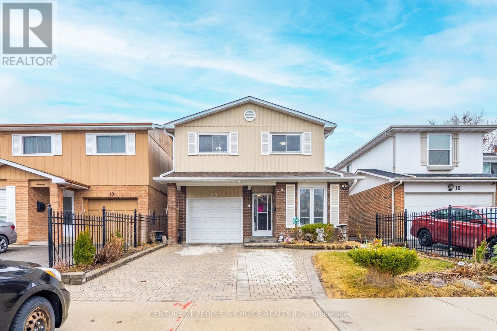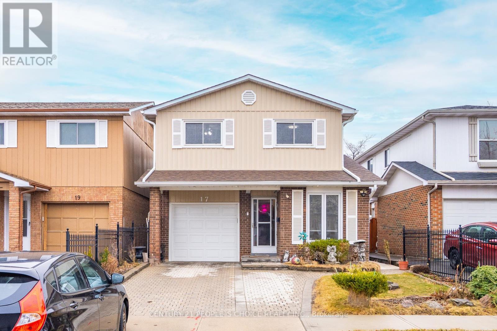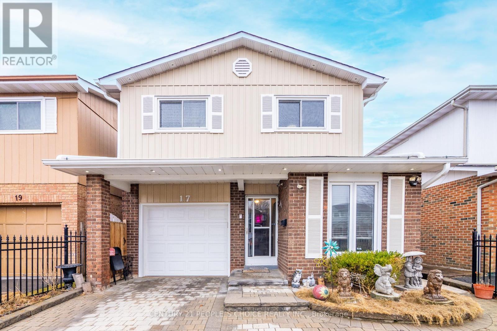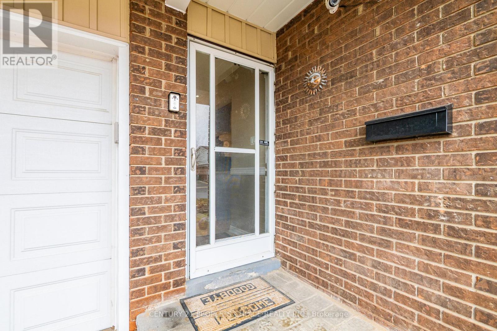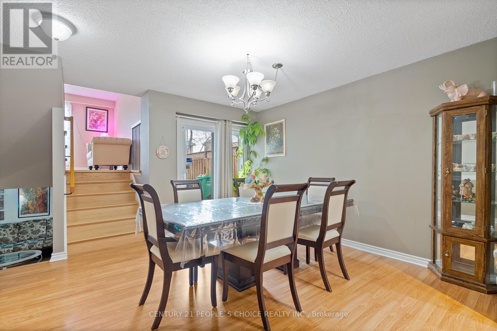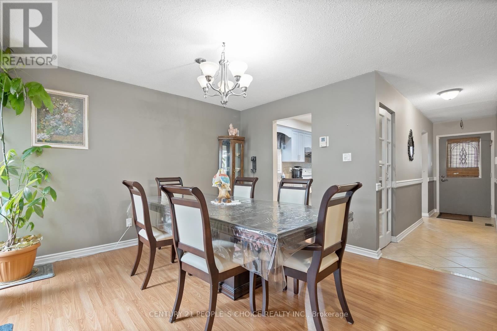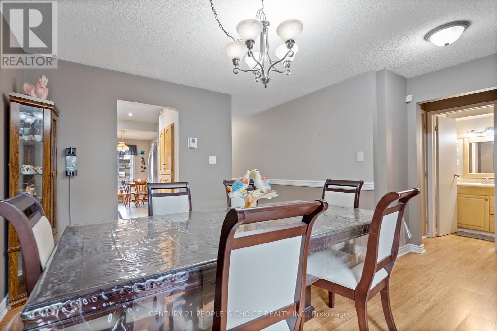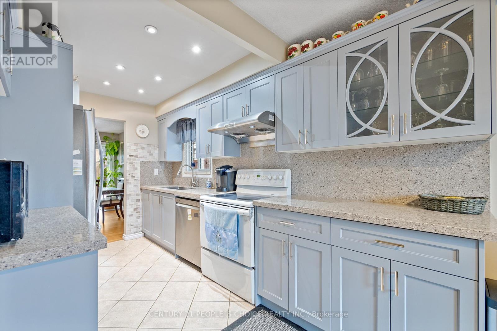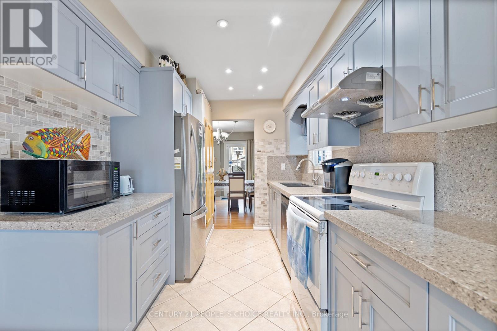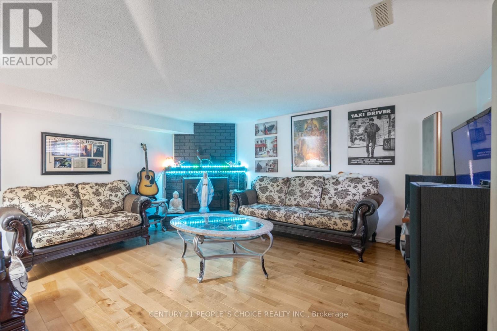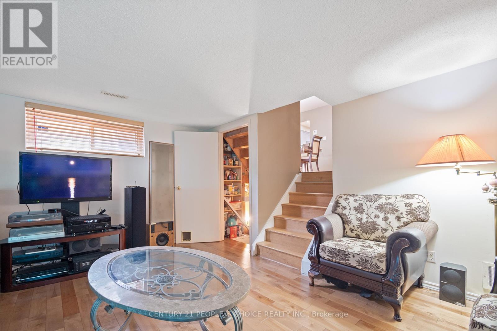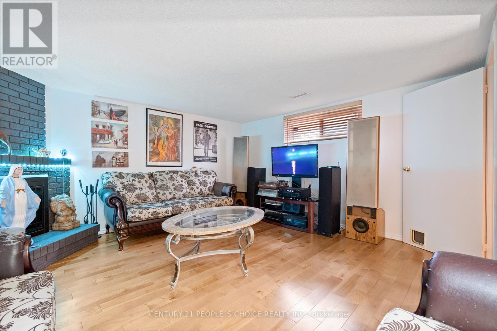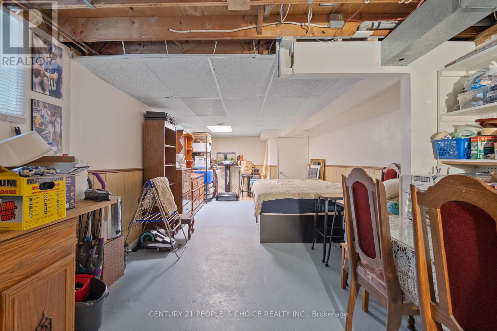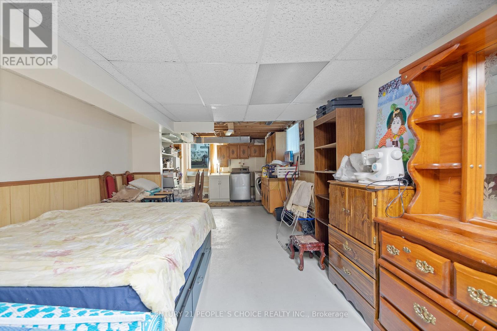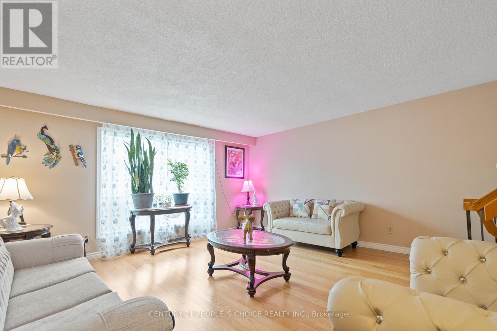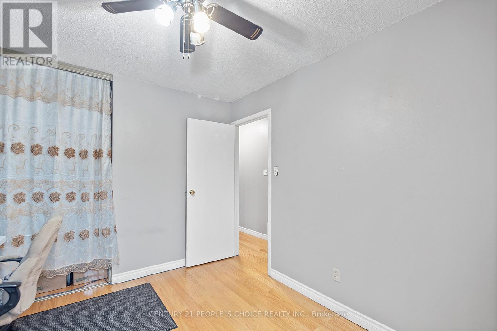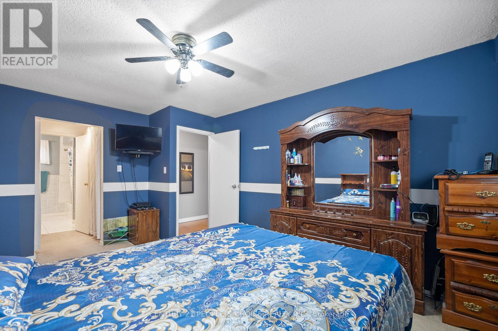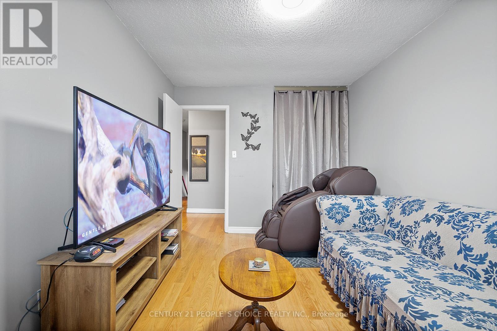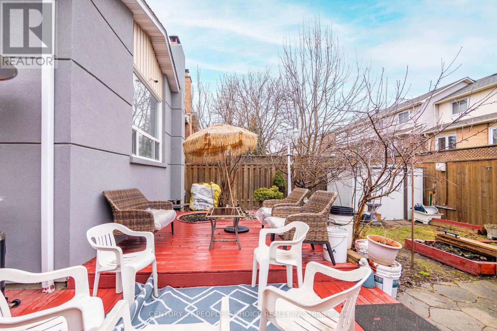17 Ashurst Crescent Brampton, Ontario L6V 3N6
$849,900
Beautiful Detached Home With 3 Bedrooms, Functional Layout, Five Level Backsplit Located On A Quiet Crescent In North Brampton ,W/O To Deck From Kitchen. Excellent For Young Family. 1.5 Car Garage, Driveway Comfortably Fits 2 Cars ,The Spacious Kitchen Has A Breakfast Area With A Walkout To The Bright And Airy Open Concept Kitchen With Backsplash And Stainless Steel Appliances. Excellent Location @ Bovaird/Hwy 410. Very Near To Plaza, School, Transit, And The Public Amenities. Don't Miss This Gem. ** This is a linked property.** (id:35762)
Property Details
| MLS® Number | W12081944 |
| Property Type | Single Family |
| Community Name | Madoc |
| ParkingSpaceTotal | 4 |
Building
| BathroomTotal | 2 |
| BedroomsAboveGround | 3 |
| BedroomsTotal | 3 |
| Amenities | Fireplace(s) |
| Appliances | Water Heater |
| BasementType | Full |
| ConstructionStyleAttachment | Detached |
| ConstructionStyleSplitLevel | Backsplit |
| CoolingType | Central Air Conditioning |
| ExteriorFinish | Vinyl Siding, Brick |
| FireplacePresent | Yes |
| FoundationType | Poured Concrete |
| HeatingFuel | Natural Gas |
| HeatingType | Forced Air |
| SizeInterior | 1500 - 2000 Sqft |
| Type | House |
| UtilityWater | Municipal Water |
Parking
| Attached Garage | |
| Garage |
Land
| Acreage | No |
| Sewer | Sanitary Sewer |
| SizeDepth | 100 Ft |
| SizeFrontage | 30 Ft |
| SizeIrregular | 30 X 100 Ft |
| SizeTotalText | 30 X 100 Ft |
Rooms
| Level | Type | Length | Width | Dimensions |
|---|---|---|---|---|
| Lower Level | Family Room | 4.88 m | 4.88 m | 4.88 m x 4.88 m |
| Lower Level | Bedroom 4 | 5.79 m | 3.66 m | 5.79 m x 3.66 m |
| Main Level | Living Room | 4.88 m | 4.88 m | 4.88 m x 4.88 m |
| Main Level | Dining Room | 3.7 m | 3.55 m | 3.7 m x 3.55 m |
| Main Level | Kitchen | 6.1 m | 2.49 m | 6.1 m x 2.49 m |
| Upper Level | Primary Bedroom | 4.47 m | 3.45 m | 4.47 m x 3.45 m |
| Upper Level | Bedroom 2 | 3.96 m | 2 m | 3.96 m x 2 m |
| Upper Level | Bedroom 3 | 3.35 m | 2 m | 3.35 m x 2 m |
https://www.realtor.ca/real-estate/28165966/17-ashurst-crescent-brampton-madoc-madoc
Interested?
Contact us for more information
Manjinder Singh Matharu
Salesperson
120 Matheson Blvd E #103
Mississauga, Ontario L4Z 1X1

