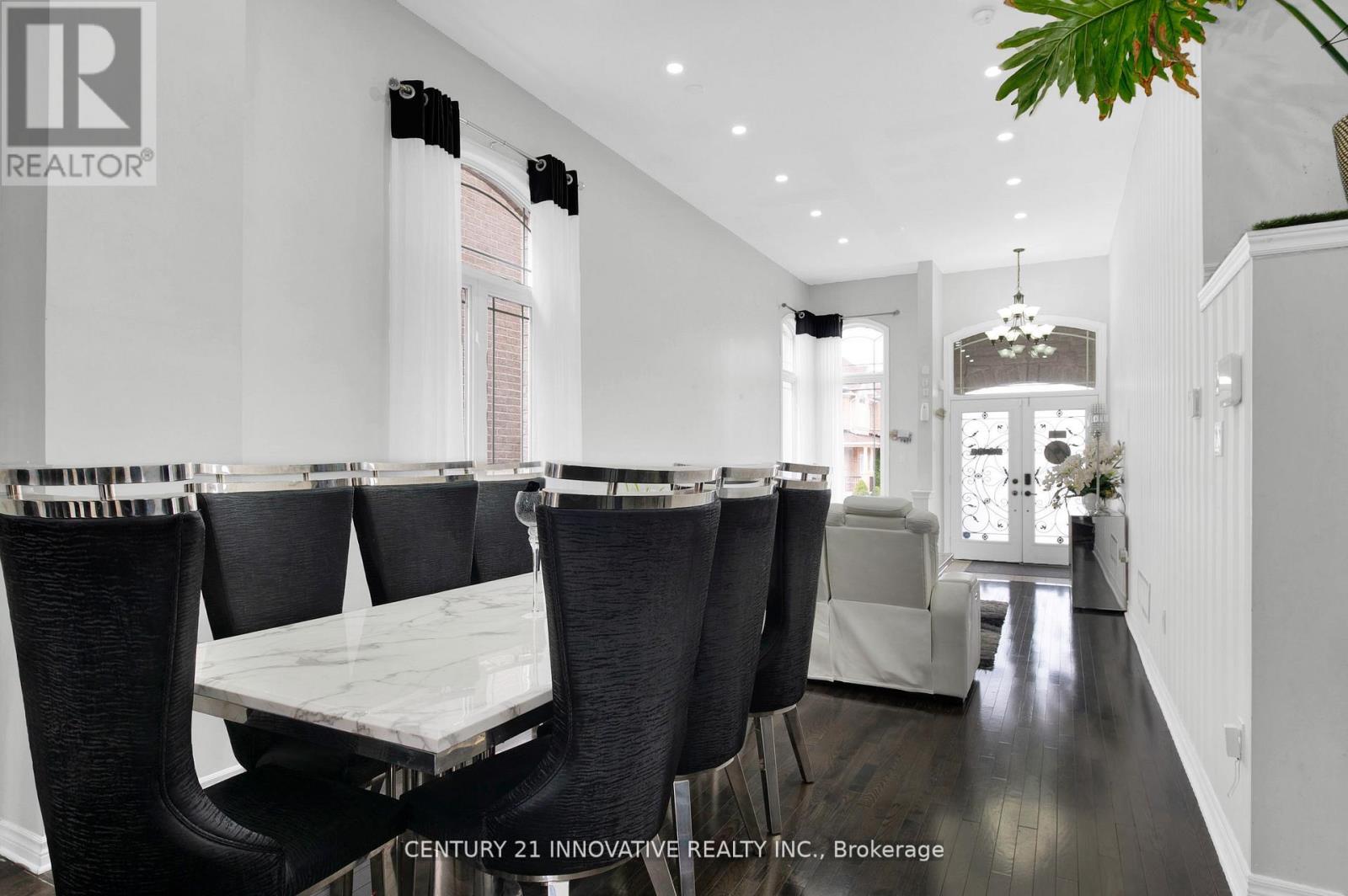17 Arfield Avenue Ajax, Ontario L1Z 0G2
$1,199,000
Elegant 4+1 Executive 2 1/2 Storey Detached Home located in sought after NE Ajax Medallion Castlefield Development. Soaring 12 foot ceiling on main floor and Master B/Room with high ceiling. Potlights on all floors. 2 way fireplace with counters, EAT IN family size kitchen and brand new Quartz counters and matching Backsplash, Centre Island and extensive wood cabinetry. His and Hers walk in closets, 5 piece ensuite with double sinks. Hardwood Throughout. Brand new ceramic floor in Kitchen and Breakfast area. Bright windows throughout. Fully finished basement with seperate entrance with 3 bedrooms 1.5 washroom and complete kitchen with new appliances and new laundry. Currently tenanted for C$ 2,500.00. Inter-locked backyard with gazebo. 5-7 minutes to Audley State of the Art Rec centre, walking trails, Amazon, 401/407, GO Transit, Restaurants / Shopping. Steps to Durham transit. Buyer or Buyer agent to verify all measurements and taxes. OFFER PRESENTATION at 06/21/2025 at 7 pm any pre-emptive offers will be considered (id:35762)
Property Details
| MLS® Number | E12208067 |
| Property Type | Single Family |
| Community Name | Northeast Ajax |
| Features | Carpet Free |
| ParkingSpaceTotal | 4 |
Building
| BathroomTotal | 5 |
| BedroomsAboveGround | 5 |
| BedroomsTotal | 5 |
| Age | 6 To 15 Years |
| Appliances | Garage Door Opener Remote(s), Oven - Built-in, Dishwasher, Dryer, Stove, Washer, Refrigerator |
| BasementFeatures | Apartment In Basement, Separate Entrance |
| BasementType | N/a |
| ConstructionStyleAttachment | Detached |
| CoolingType | Central Air Conditioning |
| ExteriorFinish | Brick Facing |
| FlooringType | Porcelain Tile, Hardwood |
| FoundationType | Concrete |
| HalfBathTotal | 1 |
| HeatingFuel | Natural Gas |
| HeatingType | Forced Air |
| StoriesTotal | 2 |
| SizeInterior | 2500 - 3000 Sqft |
| Type | House |
| UtilityWater | Municipal Water |
Parking
| Garage |
Land
| Acreage | No |
| SizeDepth | 87 Ft |
| SizeFrontage | 37 Ft |
| SizeIrregular | 37 X 87 Ft |
| SizeTotalText | 37 X 87 Ft |
Rooms
| Level | Type | Length | Width | Dimensions |
|---|---|---|---|---|
| Second Level | Bedroom | 5.8 m | 5.5 m | 5.8 m x 5.5 m |
| Second Level | Bedroom 2 | 3.35 m | 3.9 m | 3.35 m x 3.9 m |
| Second Level | Bedroom 3 | 3.65 m | 4.25 m | 3.65 m x 4.25 m |
| Second Level | Bedroom 4 | 3.35 m | 4.52 m | 3.35 m x 4.52 m |
| Basement | Bedroom | 8 m | 7 m | 8 m x 7 m |
| Basement | Bedroom 5 | 10 m | 9 m | 10 m x 9 m |
| Basement | Bedroom | 9 m | 8 m | 9 m x 8 m |
| Main Level | Kitchen | 5 m | 3.5 m | 5 m x 3.5 m |
| Main Level | Family Room | 4.75 m | 3.5 m | 4.75 m x 3.5 m |
| Main Level | Living Room | 4.75 m | 3.5 m | 4.75 m x 3.5 m |
| Main Level | Dining Room | 3.25 m | 3.5 m | 3.25 m x 3.5 m |
https://www.realtor.ca/real-estate/28441457/17-arfield-avenue-ajax-northeast-ajax-northeast-ajax
Interested?
Contact us for more information
Marzook Mohamed Rauf
Salesperson
2855 Markham Rd #300
Toronto, Ontario M1X 0C3













































