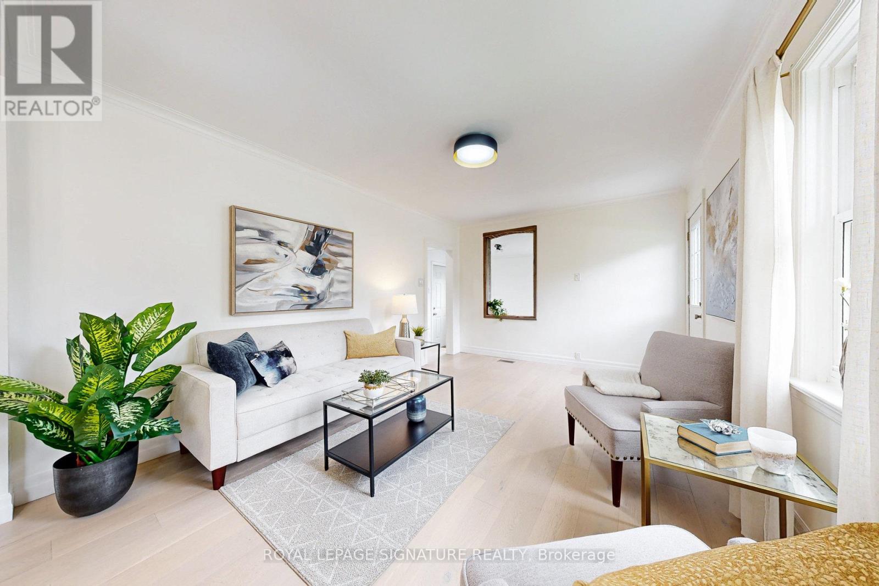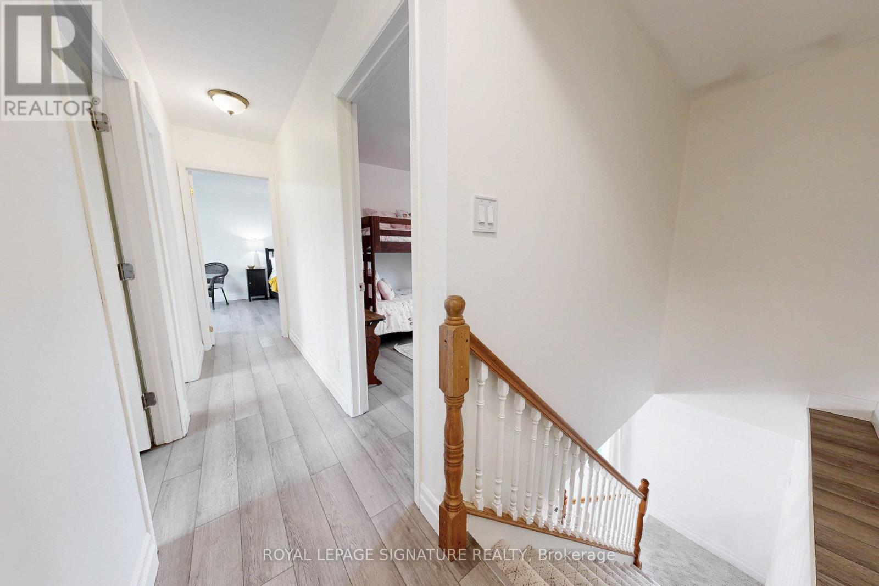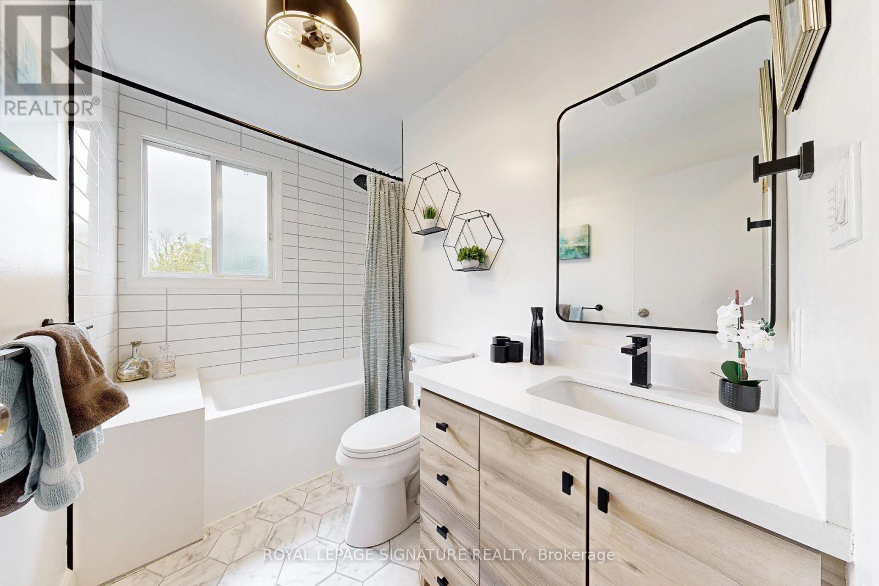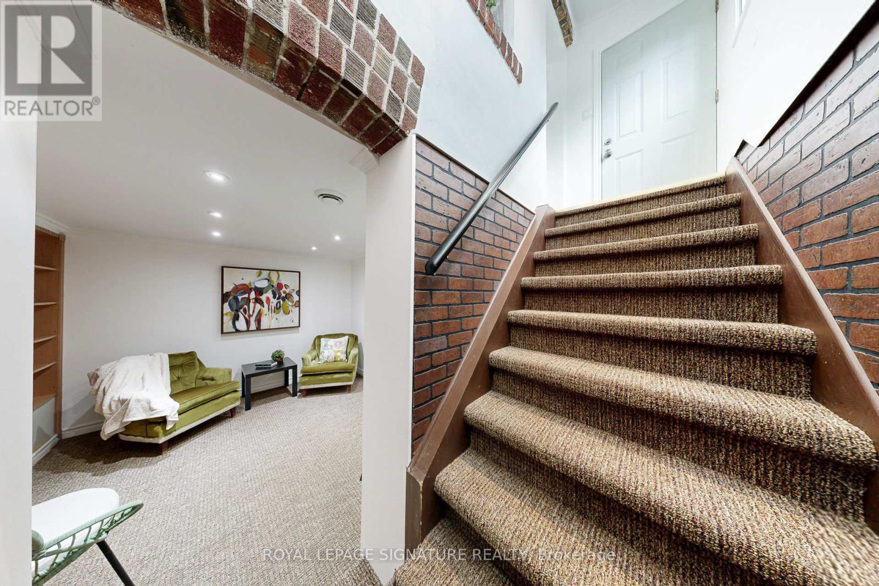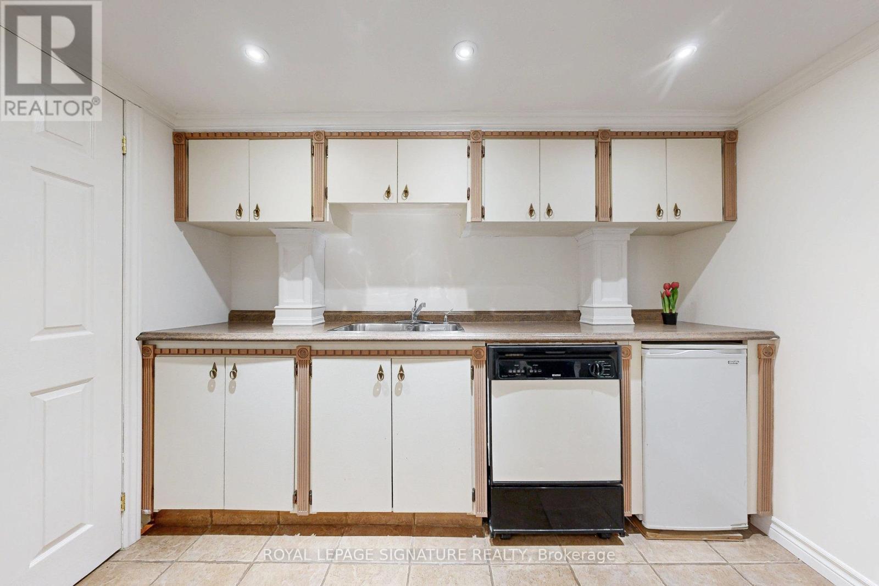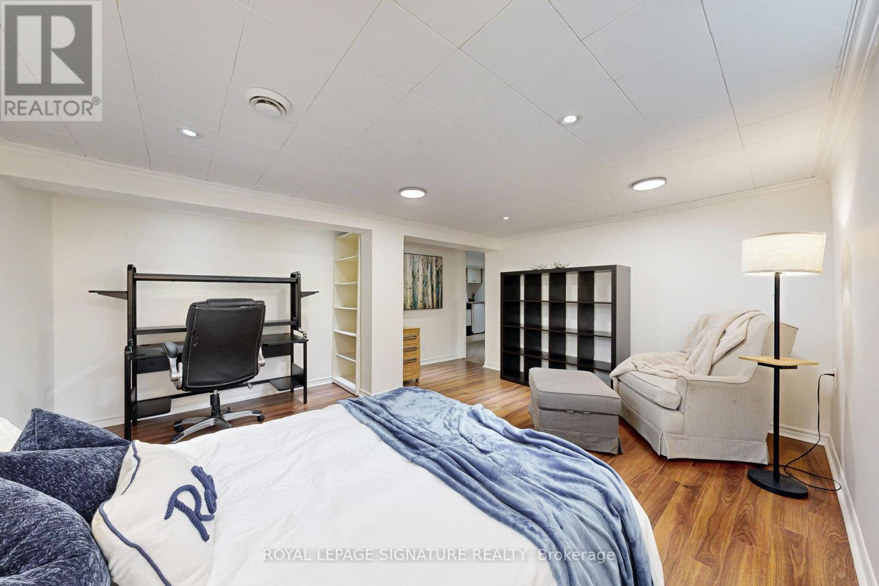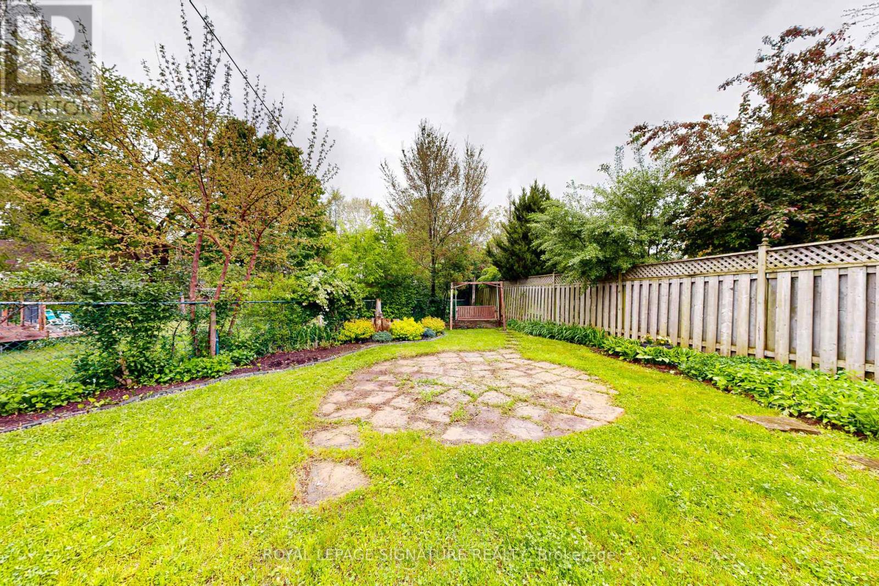17 Amiens Road Toronto, Ontario M1E 3S5
$969,900
This is the one! Move-in ready 4 Bedroom, 2 Bathroom, 2 Storey home with Finished basement and tons of renovations - New Kitchen with New Appliances, 2 renoed 4pce Bathrooms, Huge Primary Bedroom with sitting area. Freshly painted, New Floors. New Air Conditioner, Newer Furnace. Finished basement with large Bedroom-Office space with 2 windows, plus a large Rec room with Kitchenette. Great potential for multi-generational or work at home, with separate entrance and room to add a 3rd bathroom in large Furnace-Laundry area. Serene backyard with large Deck overlooking beautiful garden. Walk to shops, schools, transit. Short drive to 401.Close to UofT Scarborough Campus and Morningside Park. (id:35762)
Property Details
| MLS® Number | E12184775 |
| Property Type | Single Family |
| Neigbourhood | Scarborough |
| Community Name | West Hill |
| Features | Irregular Lot Size |
| ParkingSpaceTotal | 3 |
| Structure | Deck |
Building
| BathroomTotal | 2 |
| BedroomsAboveGround | 4 |
| BedroomsBelowGround | 1 |
| BedroomsTotal | 5 |
| Age | 51 To 99 Years |
| Appliances | Dishwasher, Dryer, Microwave, Stove, Washer, Refrigerator |
| BasementDevelopment | Finished |
| BasementFeatures | Separate Entrance |
| BasementType | N/a (finished) |
| ConstructionStyleAttachment | Detached |
| CoolingType | Central Air Conditioning |
| ExteriorFinish | Brick, Vinyl Siding |
| FlooringType | Hardwood, Laminate, Carpeted |
| FoundationType | Unknown |
| HeatingFuel | Natural Gas |
| HeatingType | Forced Air |
| StoriesTotal | 2 |
| SizeInterior | 1100 - 1500 Sqft |
| Type | House |
| UtilityWater | Municipal Water |
Parking
| Detached Garage | |
| Garage |
Land
| Acreage | No |
| LandscapeFeatures | Landscaped |
| Sewer | Sanitary Sewer |
| SizeDepth | 98 Ft |
| SizeFrontage | 85 Ft |
| SizeIrregular | 85 X 98 Ft |
| SizeTotalText | 85 X 98 Ft |
Rooms
| Level | Type | Length | Width | Dimensions |
|---|---|---|---|---|
| Second Level | Primary Bedroom | 7.28 m | 3.71 m | 7.28 m x 3.71 m |
| Second Level | Bedroom 2 | 3.44 m | 3.28 m | 3.44 m x 3.28 m |
| Second Level | Bedroom 3 | 2.76 m | 2.71 m | 2.76 m x 2.71 m |
| Basement | Recreational, Games Room | 6.82 m | 3.19 m | 6.82 m x 3.19 m |
| Basement | Bedroom | 4.6 m | 4.28 m | 4.6 m x 4.28 m |
| Main Level | Living Room | 8.05 m | 3.42 m | 8.05 m x 3.42 m |
| Main Level | Dining Room | 8.05 m | 3.42 m | 8.05 m x 3.42 m |
| Main Level | Kitchen | 3.41 m | 3.07 m | 3.41 m x 3.07 m |
| Main Level | Bedroom 4 | 3.11 m | 2.7 m | 3.11 m x 2.7 m |
Utilities
| Electricity | Installed |
| Sewer | Installed |
https://www.realtor.ca/real-estate/28391756/17-amiens-road-toronto-west-hill-west-hill
Interested?
Contact us for more information
Sylvia Adourian
Salesperson
8 Sampson Mews Suite 201 The Shops At Don Mills
Toronto, Ontario M3C 0H5





