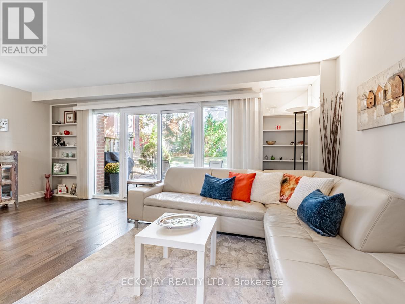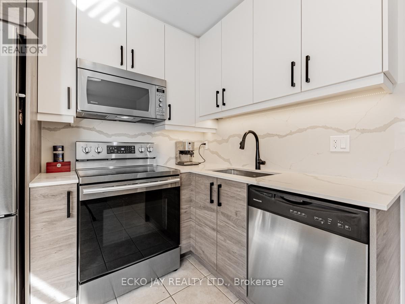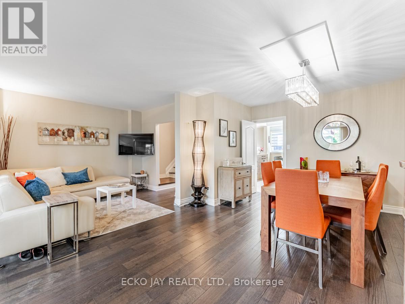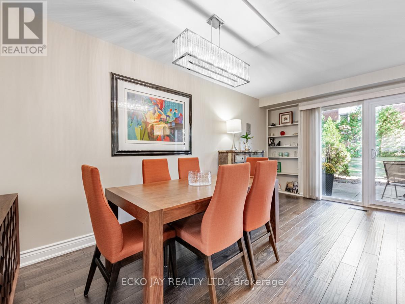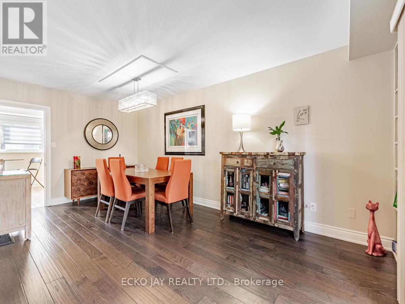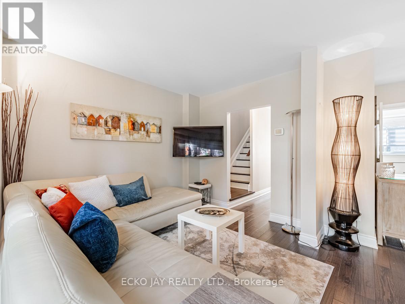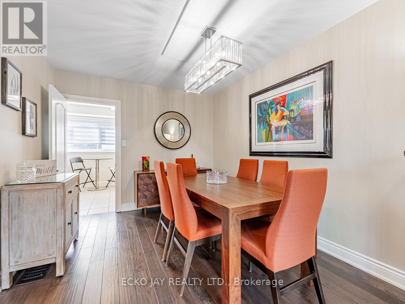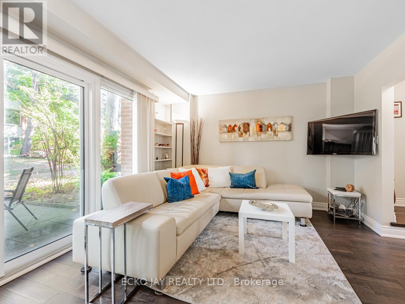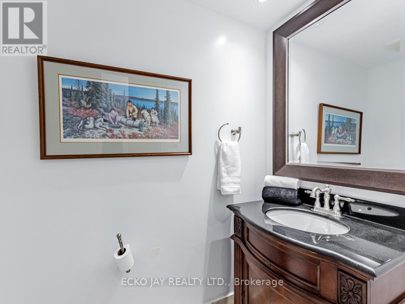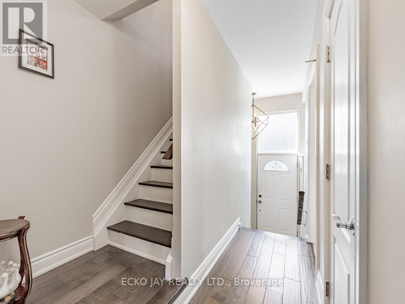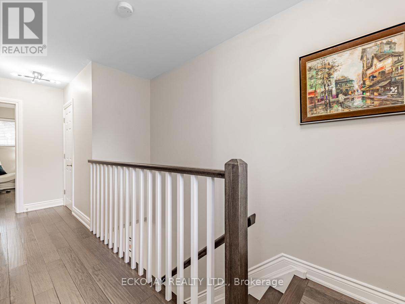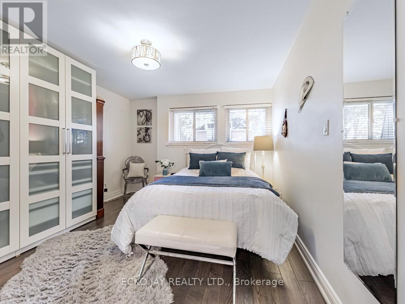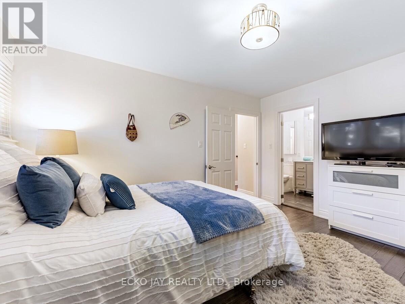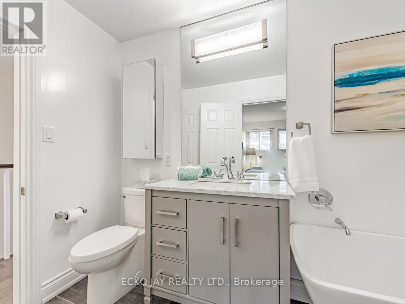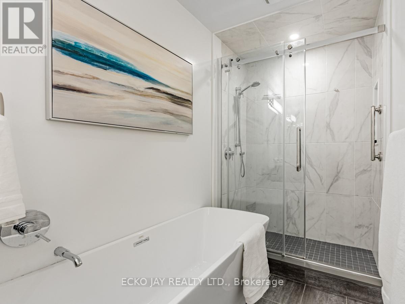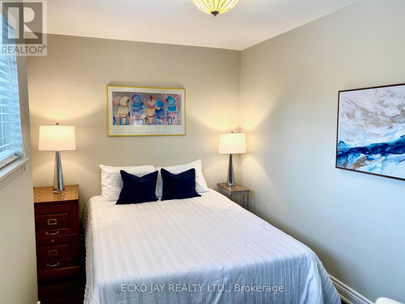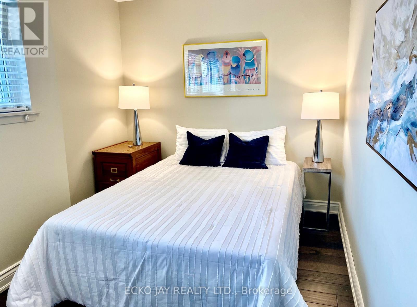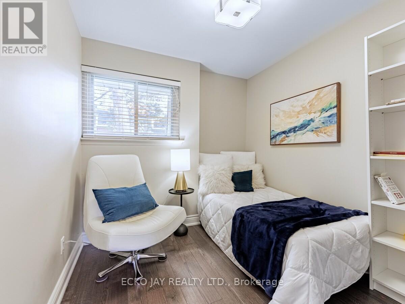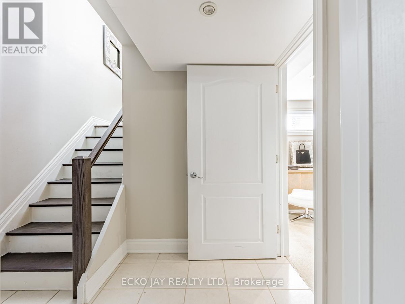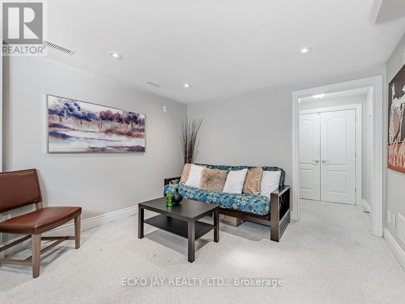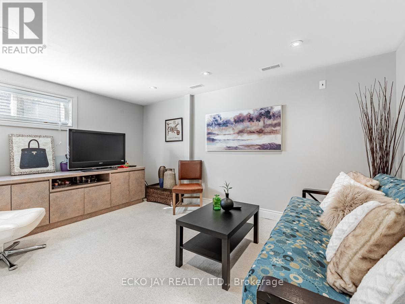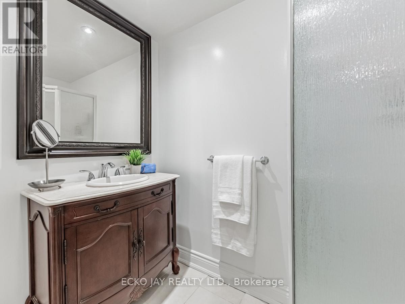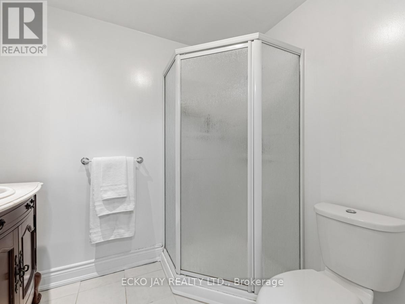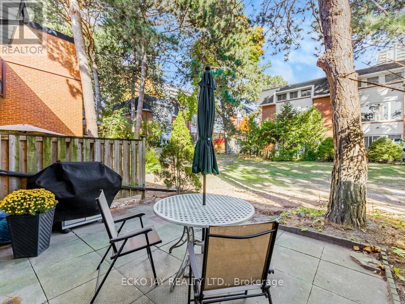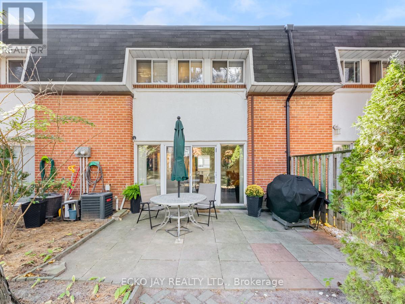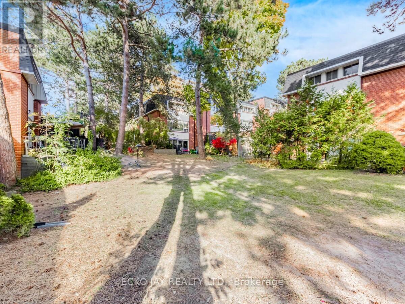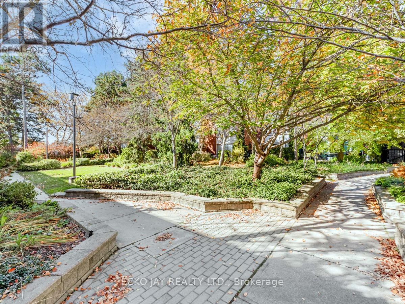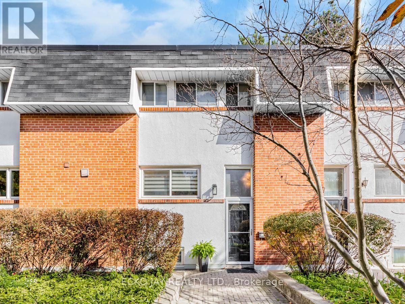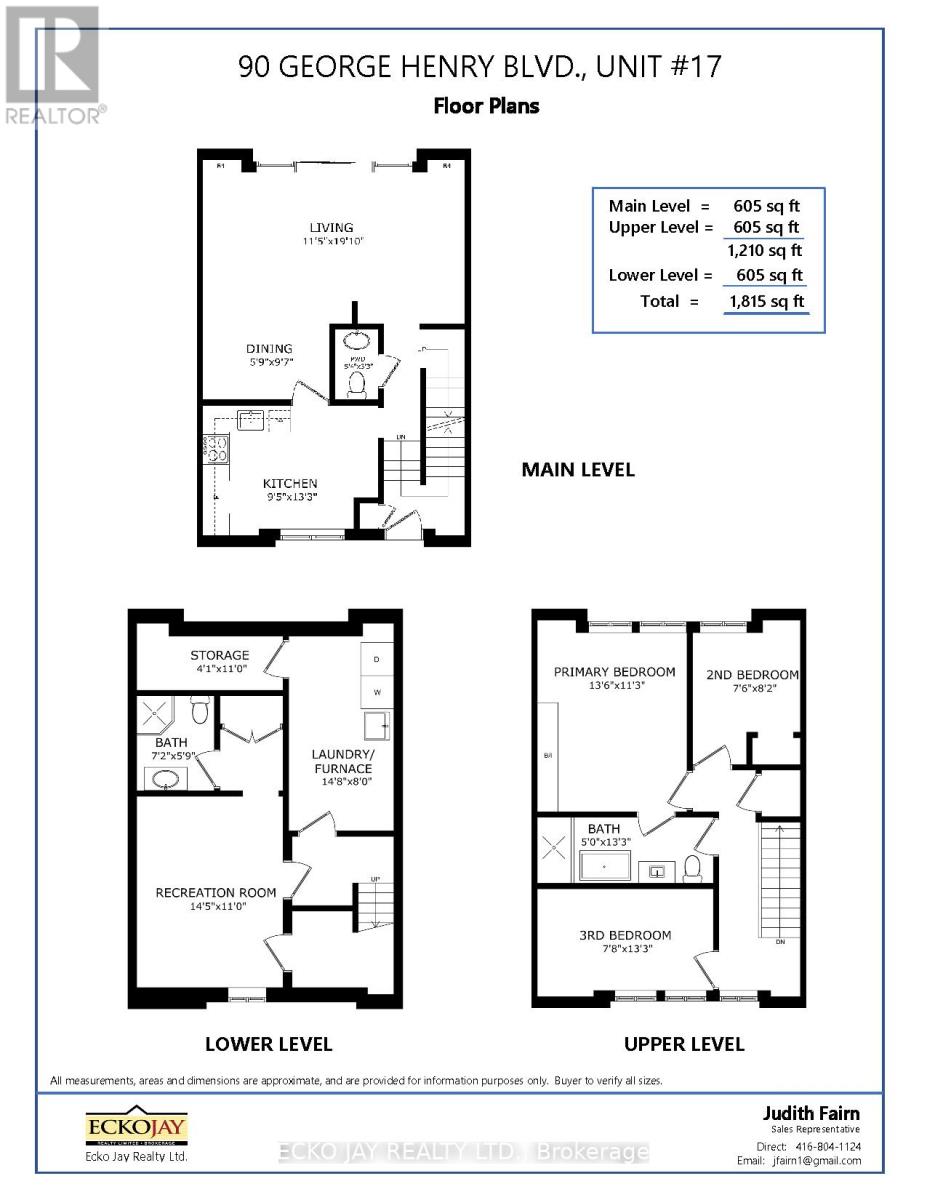17 - 90 George Henry Boulevard Toronto, Ontario M2J 1E7
$949,000Maintenance, Cable TV, Water, Common Area Maintenance, Parking, Insurance
$1,125.09 Monthly
Maintenance, Cable TV, Water, Common Area Maintenance, Parking, Insurance
$1,125.09 Monthly** Fantastic & Convenient Location -- Only 5 Min Walk to Subway! * Enjoy This Updated, Modern & Move-In Ready Townhome In Beautiful, High Demand Henry Farm Neighbourhood! * 3 Bedroom, 3 Bath Home w/Fully Finished Basement (In-Law Suite Potential!) * Total 1,815 sq ft Living Space is Loaded with Natural Light & Features Updated Hardwood Floors On Main & Upper Levels! * Modern, Renovated Eat-In Kitchen w/Upgraded Stainless Steel Appliances & Gorgeous Quartz Counters * Bright, Sun-Filled Dining & Living Rooms w/Updated Sliding Doors -- Walk Out To Private Patio, Perfect For Barbecuing & Outdoor Entertaining * Primary Bedroom is Spacious w/Hardwood Floors, Custom Closets & Direct Access to Beautifully Renovated 4-Piece Washroom w/Walk-In Shower & Deep Soaker Tub -- A True Spa Retreat! * All Bedrooms Boast Abundant Natural Light & Hardwood Floors * Finished Lower Level Rec Room is Perfect for Relaxation & Movie Time -- Or Can Be Used As A Sizable Guest or In-Law Suite (4th Bedroom) with Existing 3-Piece Washroom & Spacious Closet! * Large Laundry Room Offers Loads of Storage Space, Plus Separate Large Walk-In Storage Room w/Shelving * Easy To Access Underground Parking * Amazing Location! Quick Walk to TTC Subway & Bus, Shopping, Grocery Store, Schools, Fairview Mall, Parks & Betty Sutherland Trail For Biking & Hiking! * Quick Access To Hwy 401, 404 & DVP! * Enjoy Lovely Outdoor Heated Swimming Pool! * Maintenance Includes Landscaping, Snow Removal, Cable/Internet, Swimming Pool & Parking! * Perfect For Families of All Ages -- Don't Miss Out on This Great Alternative to Apartment Living w/Peaceful, Park-Like Setting, Family & Pet-Friendly In Desirable Henry Farm Location! * (id:35762)
Property Details
| MLS® Number | C12045227 |
| Property Type | Single Family |
| Neigbourhood | Henry Farm |
| Community Name | Henry Farm |
| AmenitiesNearBy | Hospital, Park, Public Transit, Schools |
| CommunityFeatures | Pet Restrictions |
| Features | Carpet Free |
| ParkingSpaceTotal | 1 |
| Structure | Patio(s) |
Building
| BathroomTotal | 3 |
| BedroomsAboveGround | 3 |
| BedroomsTotal | 3 |
| Amenities | Visitor Parking |
| Appliances | Water Heater, Central Vacuum, Dishwasher, Dryer, Microwave, Oven, Stove, Washer, Window Coverings, Refrigerator |
| BasementDevelopment | Finished |
| BasementType | Full (finished) |
| CoolingType | Central Air Conditioning |
| ExteriorFinish | Stucco, Brick |
| FireProtection | Smoke Detectors |
| FlooringType | Hardwood, Carpeted |
| HalfBathTotal | 1 |
| HeatingFuel | Natural Gas |
| HeatingType | Forced Air |
| StoriesTotal | 2 |
| SizeInterior | 1200 - 1399 Sqft |
| Type | Row / Townhouse |
Parking
| Underground | |
| Garage |
Land
| Acreage | No |
| LandAmenities | Hospital, Park, Public Transit, Schools |
| LandscapeFeatures | Landscaped |
Rooms
| Level | Type | Length | Width | Dimensions |
|---|---|---|---|---|
| Second Level | Primary Bedroom | 4.11 m | 3.43 m | 4.11 m x 3.43 m |
| Second Level | Bedroom 2 | 4.04 m | 2.34 m | 4.04 m x 2.34 m |
| Second Level | Bedroom 3 | 2.49 m | 2.29 m | 2.49 m x 2.29 m |
| Lower Level | Recreational, Games Room | 4.39 m | 3.35 m | 4.39 m x 3.35 m |
| Lower Level | Laundry Room | 4.47 m | 2.44 m | 4.47 m x 2.44 m |
| Lower Level | Utility Room | 3.35 m | 1.24 m | 3.35 m x 1.24 m |
| Main Level | Living Room | 6.05 m | 3.48 m | 6.05 m x 3.48 m |
| Main Level | Dining Room | 2.92 m | 1.75 m | 2.92 m x 1.75 m |
| Main Level | Kitchen | 4.04 m | 2.87 m | 4.04 m x 2.87 m |
Interested?
Contact us for more information
Judith Fairn
Salesperson
1865 Leslie St. Unit 202
Toronto, Ontario M3B 2M3

