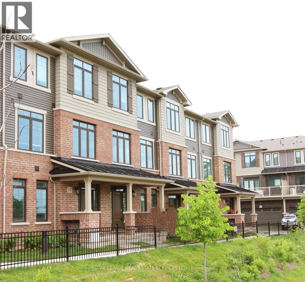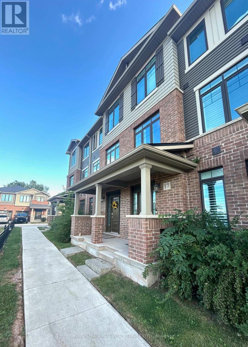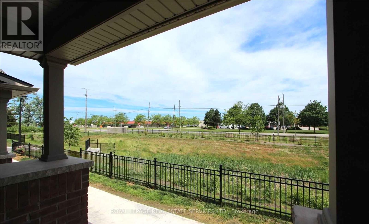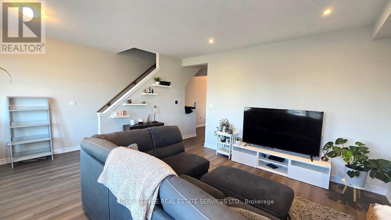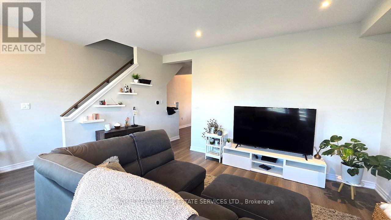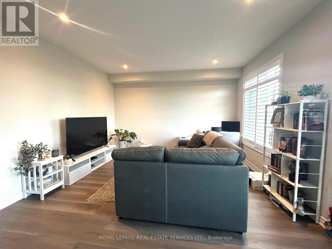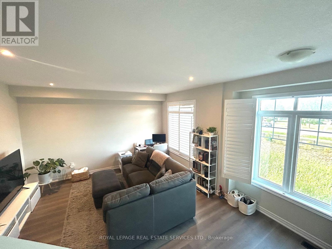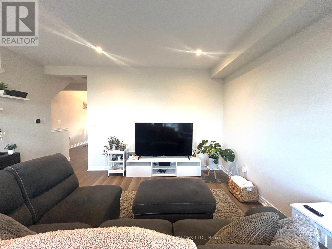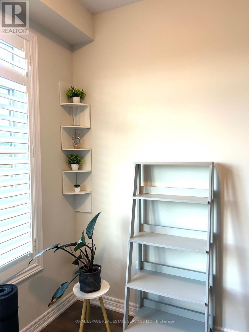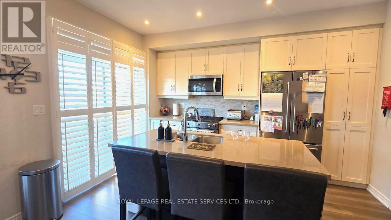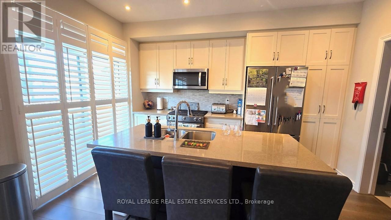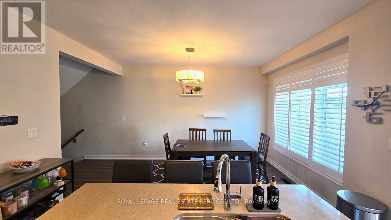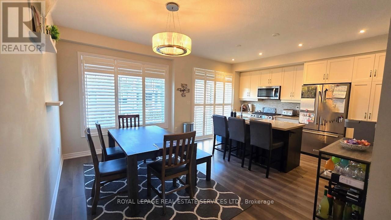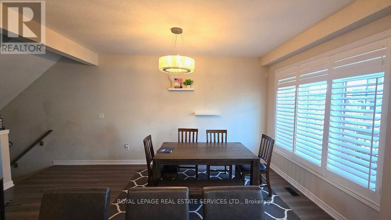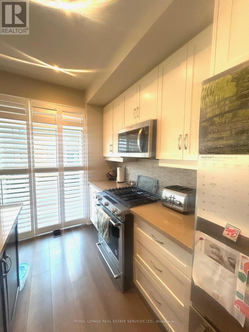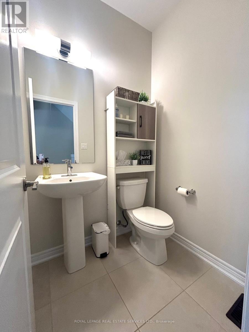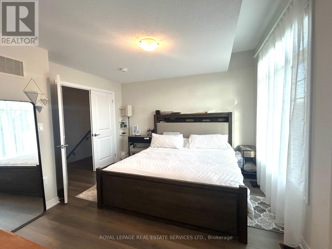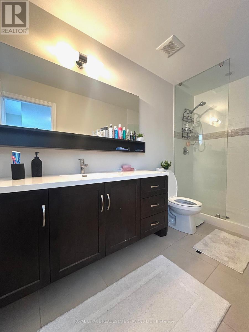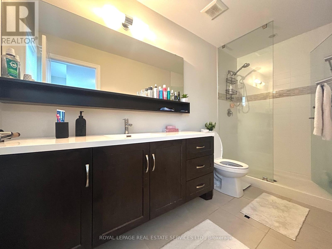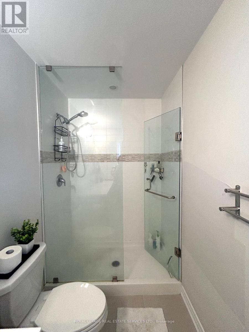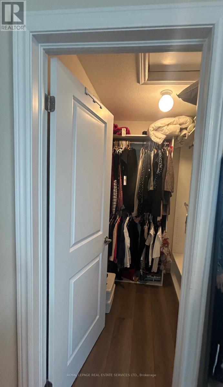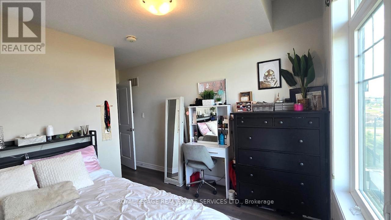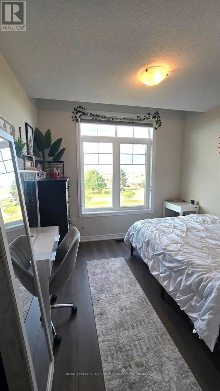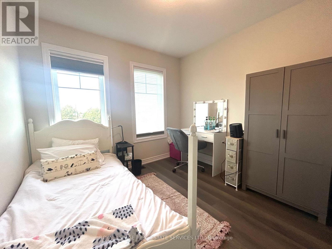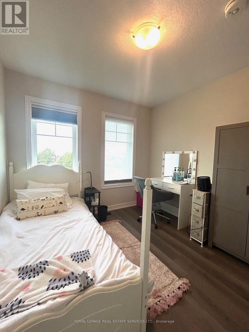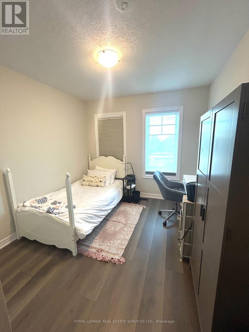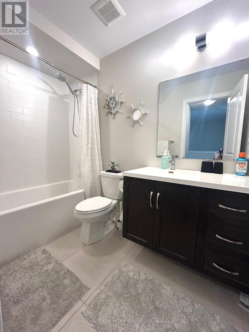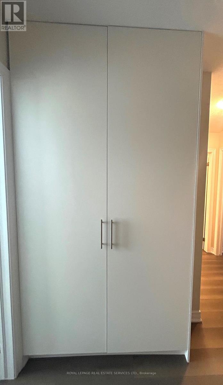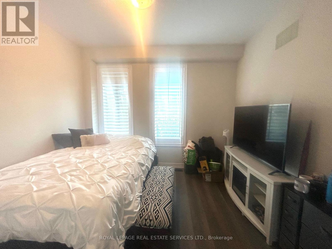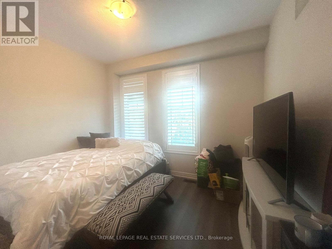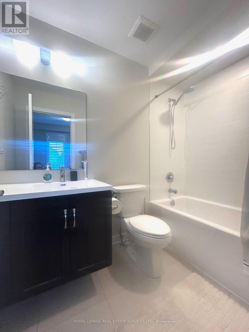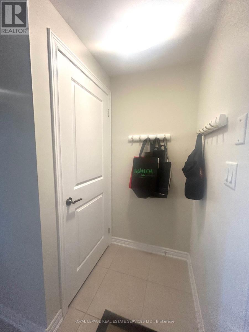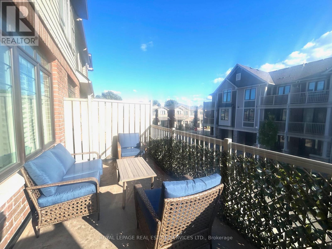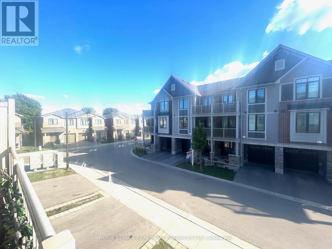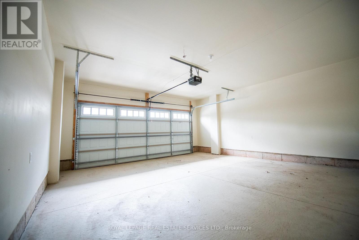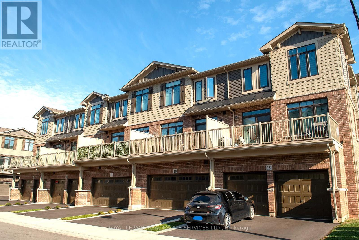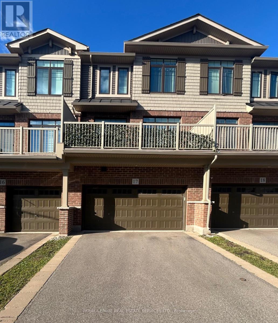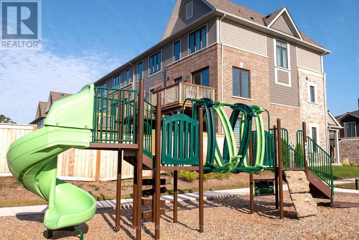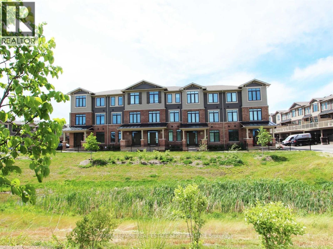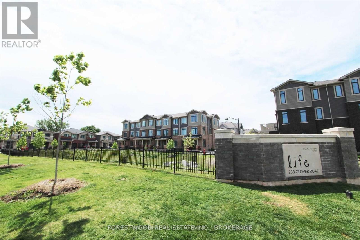17 - 288 Glover Road Hamilton, Ontario L8E 5H6
$3,100 Monthly
Only 5 years new, this spacious 3-storey freehold townhouse offers an excellent layout with 10' ceilings, wood flooring, and elegant modern décor throughout. 4 bedrooms, 4 bathrooms, and an unfinished basement ideal for storage or future customization. Bright open-concep tkitchen/dining area with walkout to a south-facing balcony-perfect for family gatherings and entertaining. Large sized living room with two good sized windows and over look the greenbelt open field. Stunning modern kitchen with island, granite countertops, and top-of-the-line stainless steel appliances. Double-car garage plus driveway space for 2 more vehicles-4 parking spots total. Main floor private guest suite with ensuite, and convenient 2nd-floor laundry. Enjoy an unobstructed greenbelt view at the front entrance, adding privacy and curb appeal. All in a family-friendly neighborhood with quick access to highways, public transit, schools, shopping, and more. A move-in ready home that blends comfort, convenience, and style. (id:35762)
Property Details
| MLS® Number | X12373881 |
| Property Type | Single Family |
| Community Name | Stoney Creek |
| EquipmentType | Water Heater |
| Features | Carpet Free, In Suite Laundry |
| ParkingSpaceTotal | 4 |
| RentalEquipmentType | Water Heater |
| Structure | Deck, Porch |
Building
| BathroomTotal | 4 |
| BedroomsAboveGround | 4 |
| BedroomsTotal | 4 |
| Appliances | Garage Door Opener Remote(s), Blinds, Dishwasher, Dryer, Microwave, Hood Fan, Stove, Washer, Refrigerator |
| BasementDevelopment | Unfinished |
| BasementType | N/a (unfinished) |
| ConstructionStyleAttachment | Attached |
| CoolingType | Central Air Conditioning |
| ExteriorFinish | Brick, Vinyl Siding |
| FlooringType | Laminate, Ceramic |
| FoundationType | Poured Concrete |
| HalfBathTotal | 1 |
| HeatingFuel | Natural Gas |
| HeatingType | Forced Air |
| StoriesTotal | 3 |
| SizeInterior | 1500 - 2000 Sqft |
| Type | Row / Townhouse |
| UtilityWater | Municipal Water |
Parking
| Garage |
Land
| Acreage | No |
| Sewer | Sanitary Sewer |
Rooms
| Level | Type | Length | Width | Dimensions |
|---|---|---|---|---|
| Second Level | Living Room | 5.87 m | 4.62 m | 5.87 m x 4.62 m |
| Second Level | Dining Room | 5.28 m | 3.07 m | 5.28 m x 3.07 m |
| Second Level | Kitchen | 4.09 m | 2.79 m | 4.09 m x 2.79 m |
| Third Level | Primary Bedroom | 4.06 m | 3.83 m | 4.06 m x 3.83 m |
| Third Level | Bedroom 2 | 2.81 m | 3.07 m | 2.81 m x 3.07 m |
| Third Level | Bedroom 3 | 2.92 m | 2.81 m | 2.92 m x 2.81 m |
| Main Level | Bedroom 4 | 3.4 m | 3.05 m | 3.4 m x 3.05 m |
| Main Level | Foyer | Measurements not available |
https://www.realtor.ca/real-estate/28798612/17-288-glover-road-hamilton-stoney-creek-stoney-creek
Interested?
Contact us for more information
Sandy Sun
Broker
2520 Eglinton Ave West #207b
Mississauga, Ontario L5M 0Y4

