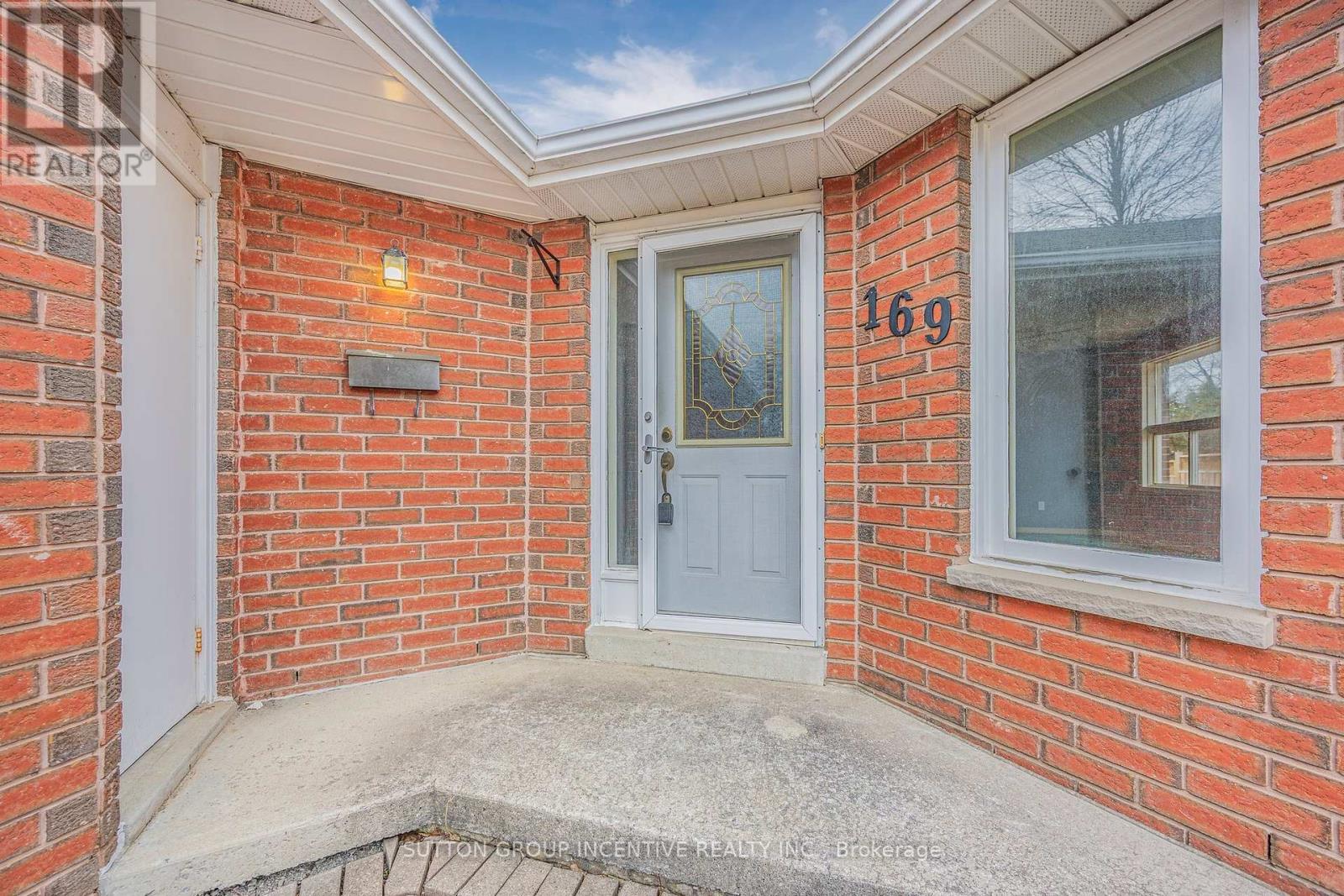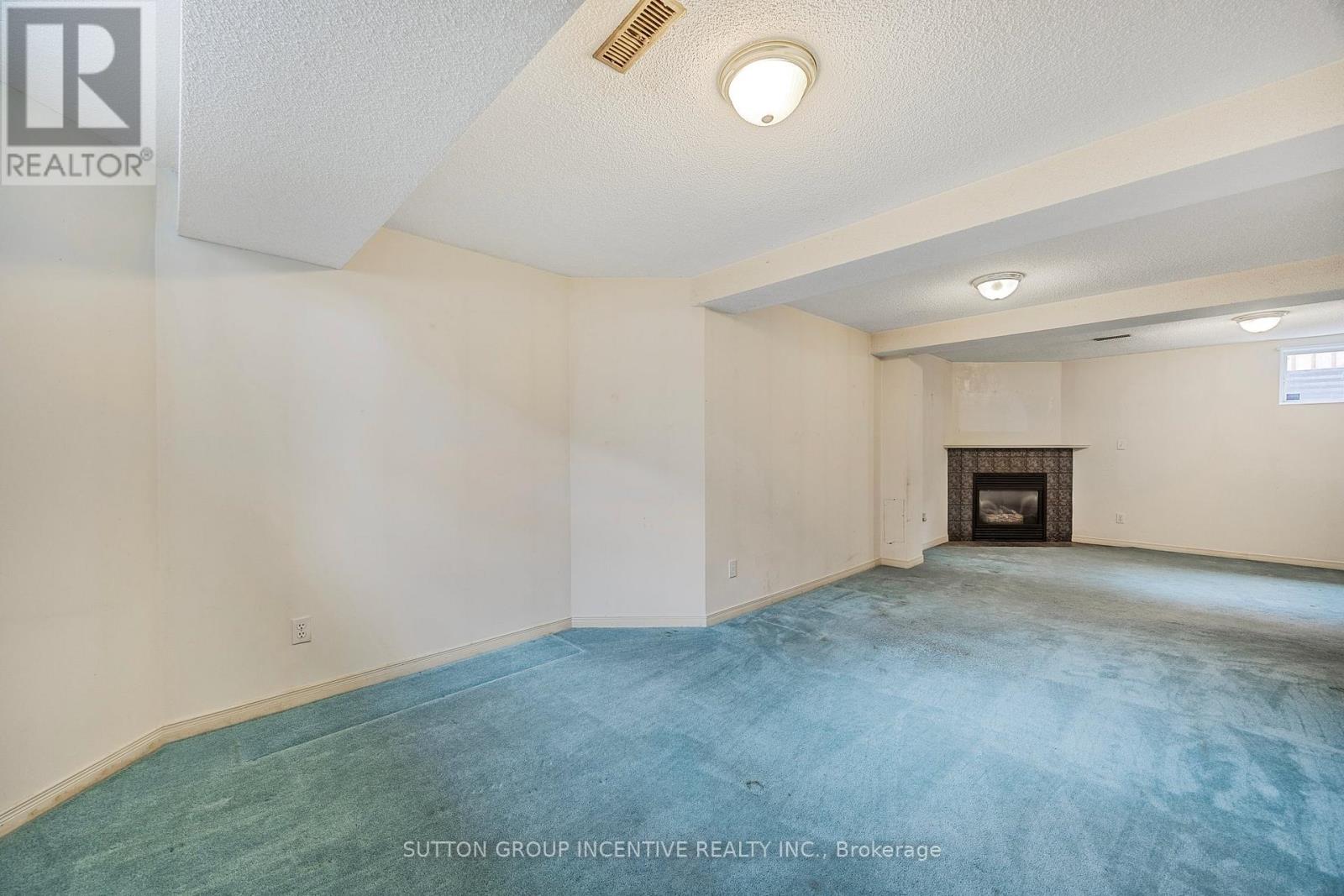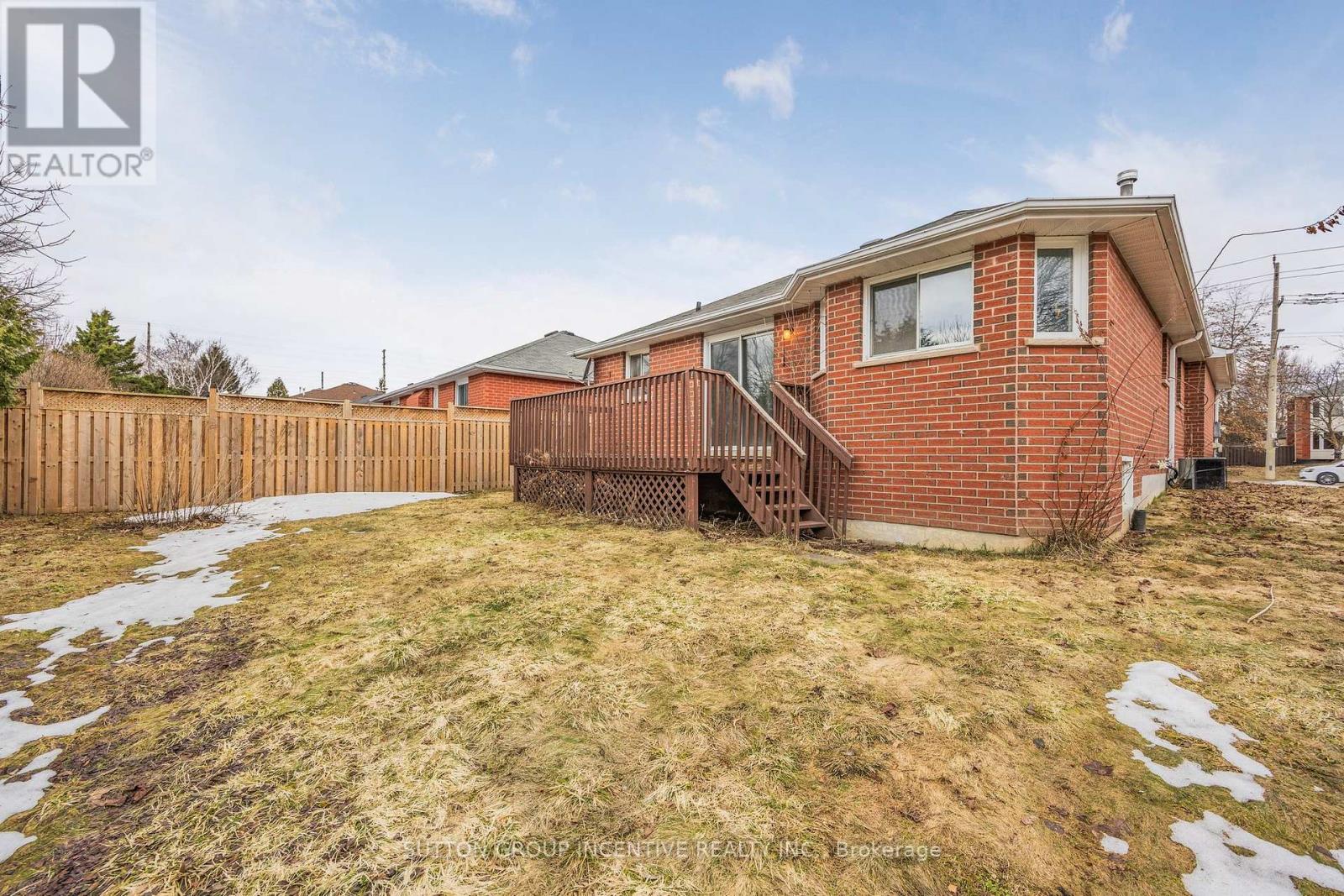3 Bedroom
2 Bathroom
700 - 1100 sqft
Bungalow
Fireplace
Central Air Conditioning
Forced Air
$599,000
169 Livingstone Steet West Is Ready For You!!! Renovate, Remodel, Turn a Dream into a TV series!!! This Home is Ready for a Contractor, DIY TEAM, or the Home Owner looking to cut there mortgage expense with potential income, if its a larger family the two finished levels have more then enough space to share and grow into. This 2 Bedroom main floor home would be easily converted into a two legal suit home!! This house has all the potential the area is ready and waiting, the yard is 49' width large front lot that will allow for a separate entry to be installed, large rear yard will allow for two unit exterior living, the basement has a bathroom and furnace utility area, living room and bedroom, all that's needed is a kitchen!! The main floor can easily accommodate a main floor laundry, and with the ease of the floor plan this one will easily convert and provide extra income potential and years of enjoyment. (id:35762)
Property Details
|
MLS® Number
|
S12114293 |
|
Property Type
|
Single Family |
|
Community Name
|
West Bayfield |
|
AmenitiesNearBy
|
Public Transit, Place Of Worship |
|
CommunityFeatures
|
Community Centre |
|
ParkingSpaceTotal
|
3 |
Building
|
BathroomTotal
|
2 |
|
BedroomsAboveGround
|
2 |
|
BedroomsBelowGround
|
1 |
|
BedroomsTotal
|
3 |
|
Age
|
16 To 30 Years |
|
Amenities
|
Fireplace(s) |
|
Appliances
|
Water Meter |
|
ArchitecturalStyle
|
Bungalow |
|
BasementType
|
Full |
|
ConstructionStyleAttachment
|
Detached |
|
CoolingType
|
Central Air Conditioning |
|
ExteriorFinish
|
Brick Veneer |
|
FireplacePresent
|
Yes |
|
FireplaceTotal
|
1 |
|
FireplaceType
|
Insert |
|
FoundationType
|
Poured Concrete |
|
HeatingFuel
|
Natural Gas |
|
HeatingType
|
Forced Air |
|
StoriesTotal
|
1 |
|
SizeInterior
|
700 - 1100 Sqft |
|
Type
|
House |
|
UtilityWater
|
Municipal Water |
Parking
Land
|
Acreage
|
No |
|
LandAmenities
|
Public Transit, Place Of Worship |
|
Sewer
|
Sanitary Sewer |
|
SizeDepth
|
111 Ft |
|
SizeFrontage
|
49 Ft |
|
SizeIrregular
|
49 X 111 Ft |
|
SizeTotalText
|
49 X 111 Ft |
|
ZoningDescription
|
R2 |
Rooms
| Level |
Type |
Length |
Width |
Dimensions |
|
Basement |
Family Room |
8.52 m |
5.26 m |
8.52 m x 5.26 m |
|
Basement |
Other |
2.94 m |
3.04 m |
2.94 m x 3.04 m |
|
Basement |
Bedroom |
3.16 m |
4.1 m |
3.16 m x 4.1 m |
|
Basement |
Bathroom |
2.22 m |
1.88 m |
2.22 m x 1.88 m |
|
Main Level |
Foyer |
3.7 m |
1.98 m |
3.7 m x 1.98 m |
|
Main Level |
Kitchen |
2.69 m |
2.9 m |
2.69 m x 2.9 m |
|
Main Level |
Dining Room |
2.72 m |
2.9 m |
2.72 m x 2.9 m |
|
Main Level |
Living Room |
3.15 m |
6.47 m |
3.15 m x 6.47 m |
|
Main Level |
Bathroom |
1.9 m |
2.27 m |
1.9 m x 2.27 m |
|
Main Level |
Bedroom |
3.02 m |
3 m |
3.02 m x 3 m |
|
Main Level |
Primary Bedroom |
3.02 m |
4.66 m |
3.02 m x 4.66 m |
https://www.realtor.ca/real-estate/28238808/169-livingstone-street-w-barrie-west-bayfield-west-bayfield




















































