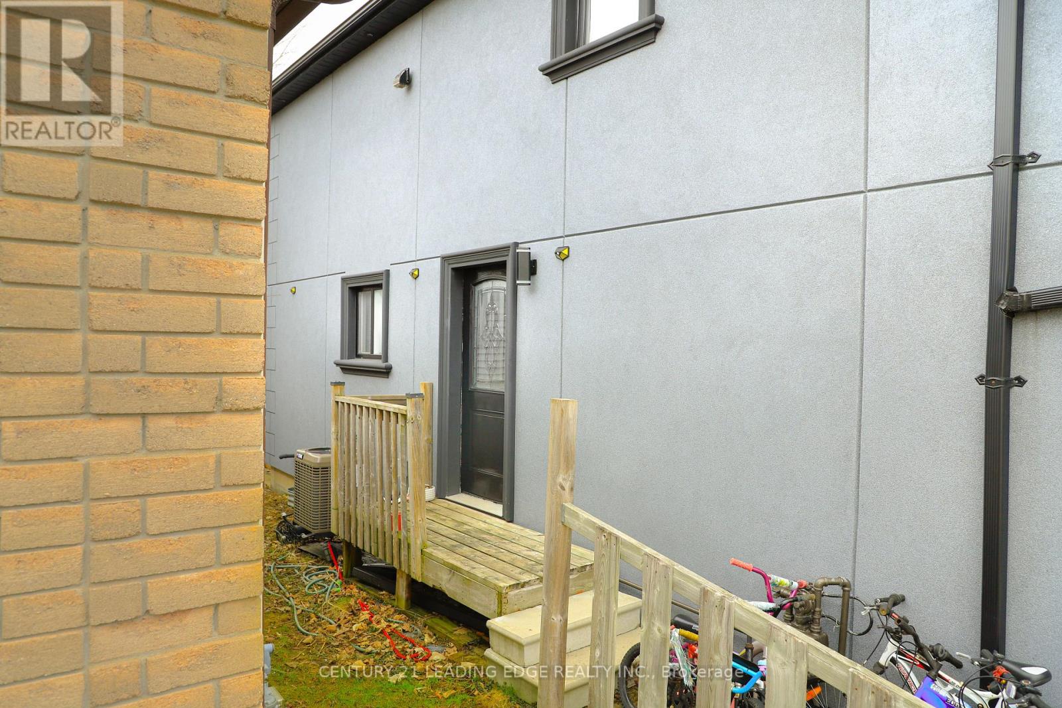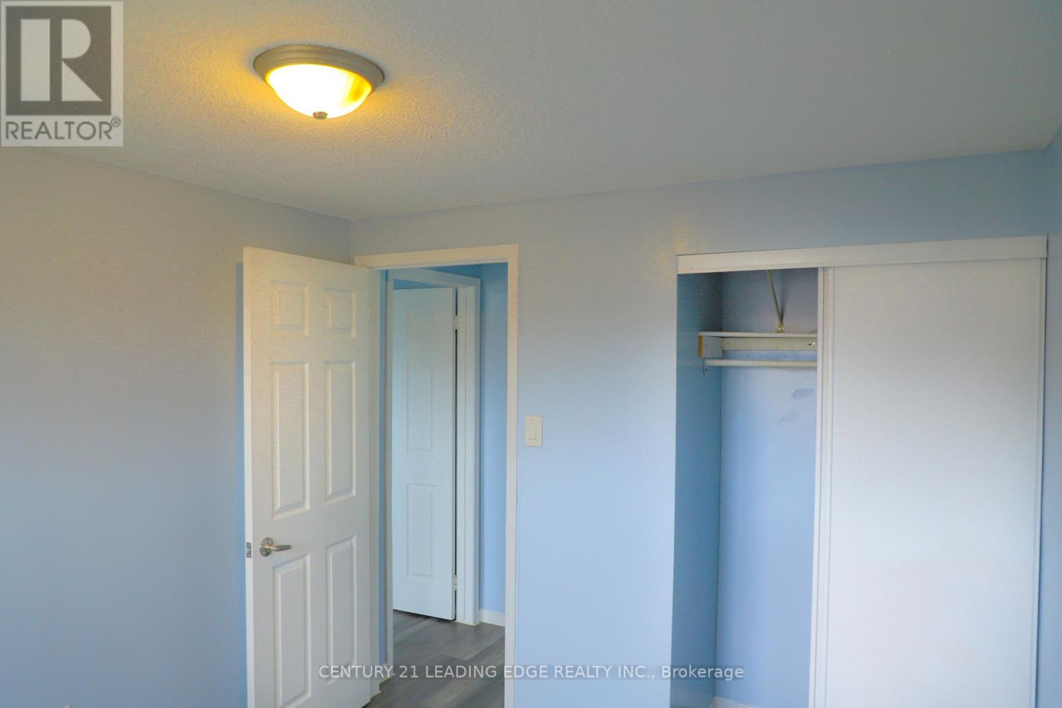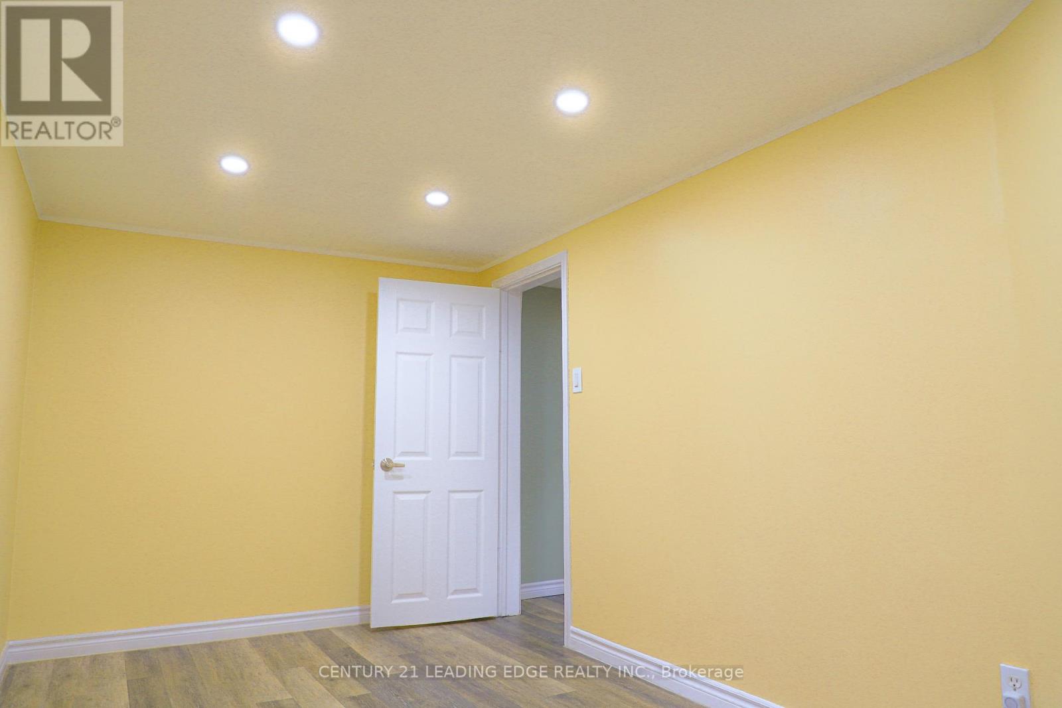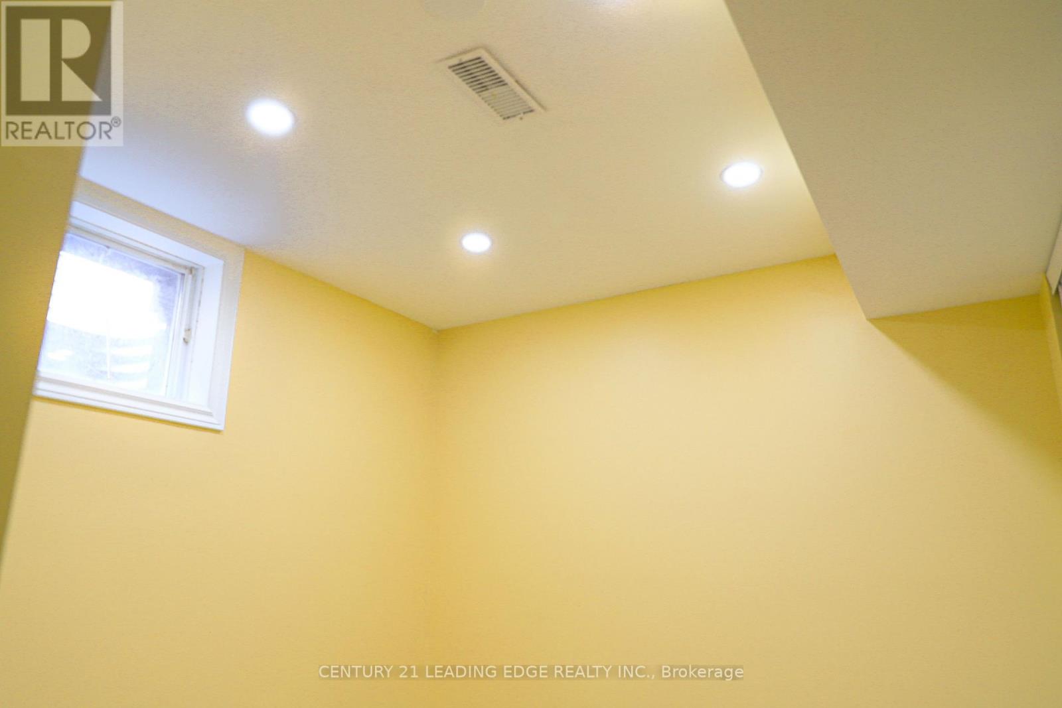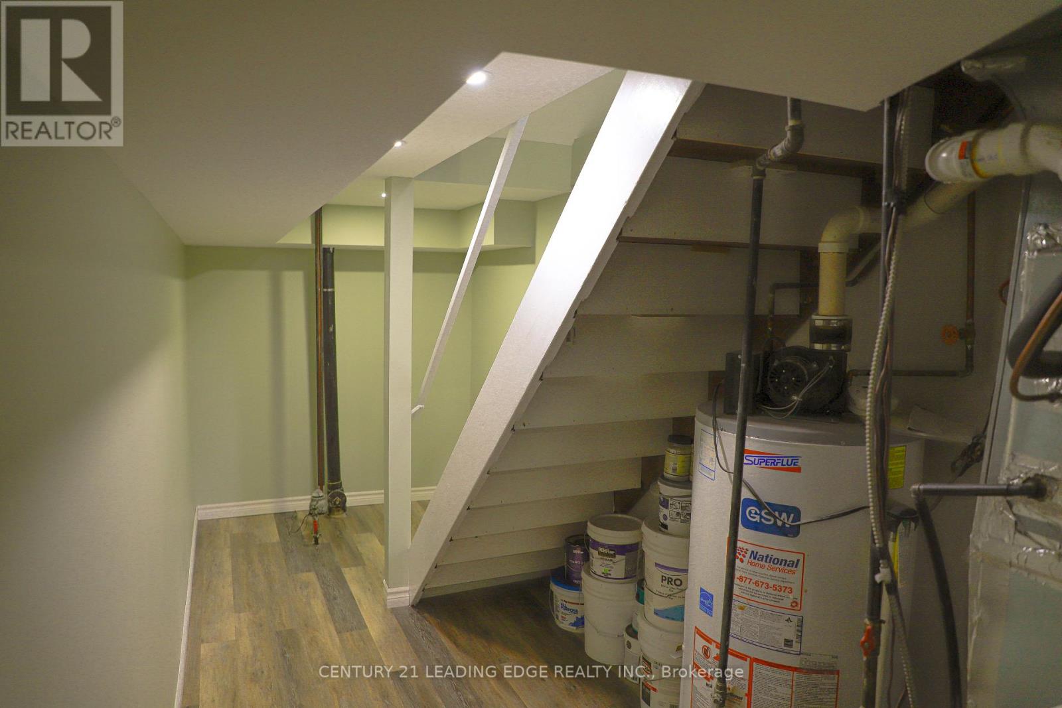169 Hickling Trail Barrie, Ontario L4M 5V1
$749,000
Prime Location! Extensively renovated with significant upgrades throughout. Featuring a newer kitchen with quartz countertops, fresh paint, and many updated essentials including a rented furnace and multiple A/C units. Stainless steel appliances included: fridge, stove, built-in dishwasher, hood fan, washer & dryer. Additional features: garden shed, garage door opener with remotes, all existing light fixtures (ELFs), and window coverings. Conveniently located near churches, a mosque, Hwy 400, shopping centers, and Georgian College. Fully fenced yard. (id:35762)
Property Details
| MLS® Number | S12081067 |
| Property Type | Single Family |
| Community Name | Grove East |
| Features | Irregular Lot Size |
| ParkingSpaceTotal | 4 |
Building
| BathroomTotal | 3 |
| BedroomsAboveGround | 3 |
| BedroomsBelowGround | 2 |
| BedroomsTotal | 5 |
| BasementDevelopment | Finished |
| BasementType | Full (finished) |
| ConstructionStyleAttachment | Detached |
| CoolingType | Central Air Conditioning |
| ExteriorFinish | Vinyl Siding, Brick |
| FoundationType | Unknown |
| HalfBathTotal | 1 |
| HeatingFuel | Natural Gas |
| HeatingType | Forced Air |
| StoriesTotal | 2 |
| SizeInterior | 1100 - 1500 Sqft |
| Type | House |
| UtilityWater | Municipal Water |
Parking
| Attached Garage | |
| Garage |
Land
| Acreage | No |
| Sewer | Sanitary Sewer |
| SizeDepth | 120 Ft ,4 In |
| SizeFrontage | 39 Ft ,4 In |
| SizeIrregular | 39.4 X 120.4 Ft |
| SizeTotalText | 39.4 X 120.4 Ft |
| ZoningDescription | Residential |
Rooms
| Level | Type | Length | Width | Dimensions |
|---|---|---|---|---|
| Second Level | Primary Bedroom | 5.7 m | 3.39 m | 5.7 m x 3.39 m |
| Second Level | Bedroom 2 | 3.4 m | 3.96 m | 3.4 m x 3.96 m |
| Second Level | Bedroom 3 | 3.4 m | 2.44 m | 3.4 m x 2.44 m |
| Basement | Living Room | 2.74 m | 4.57 m | 2.74 m x 4.57 m |
| Basement | Bedroom | 2.89 m | 2.43 m | 2.89 m x 2.43 m |
| Main Level | Living Room | 3.2 m | 6.09 m | 3.2 m x 6.09 m |
| Main Level | Dining Room | 3.2 m | 6.09 m | 3.2 m x 6.09 m |
| Main Level | Kitchen | 2.16 m | 4.57 m | 2.16 m x 4.57 m |
| Main Level | Foyer | 1.34 m | 5.79 m | 1.34 m x 5.79 m |
Utilities
| Cable | Installed |
| Sewer | Installed |
https://www.realtor.ca/real-estate/28163830/169-hickling-trail-barrie-grove-east-grove-east
Interested?
Contact us for more information
Hamid Barzegar Khaseloui
Broker
1053 Mcnicoll Avenue
Toronto, Ontario M1W 3W6



