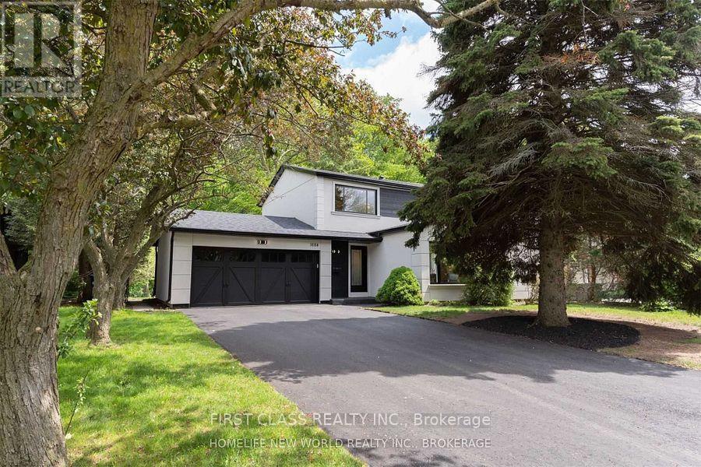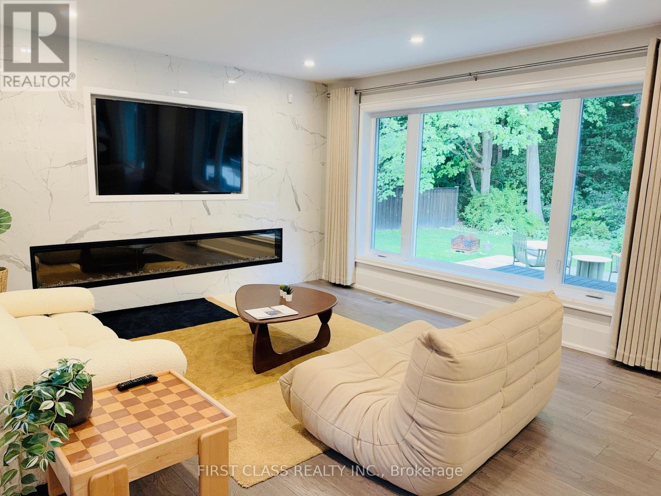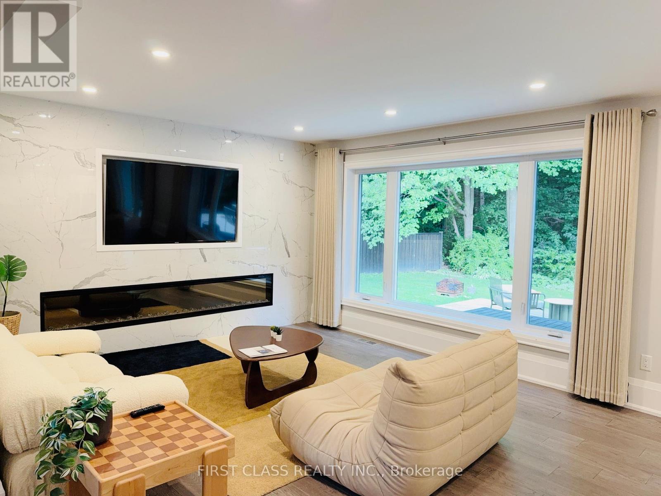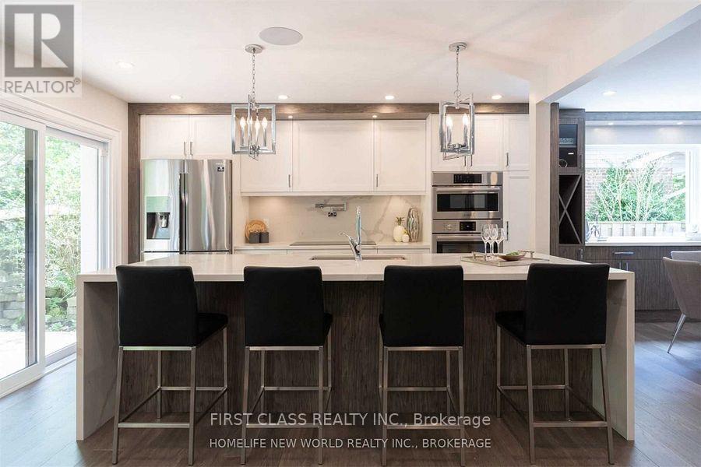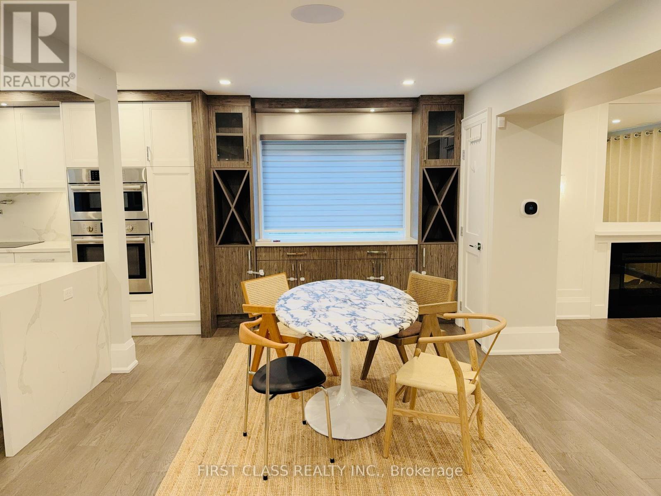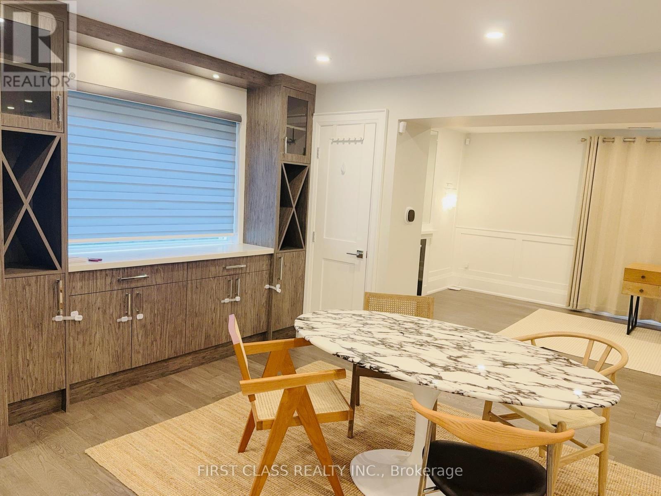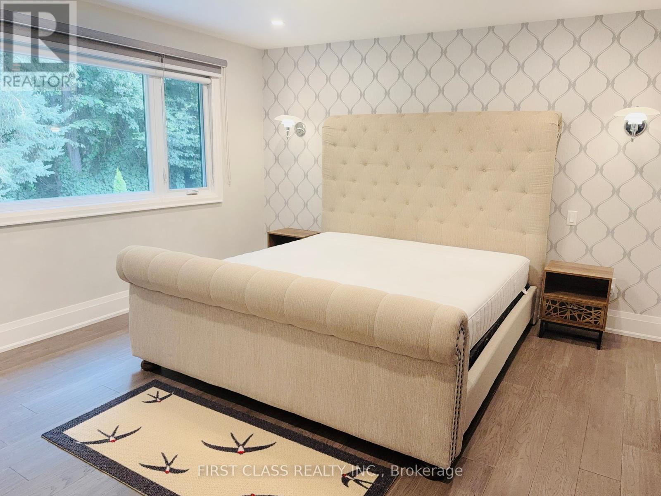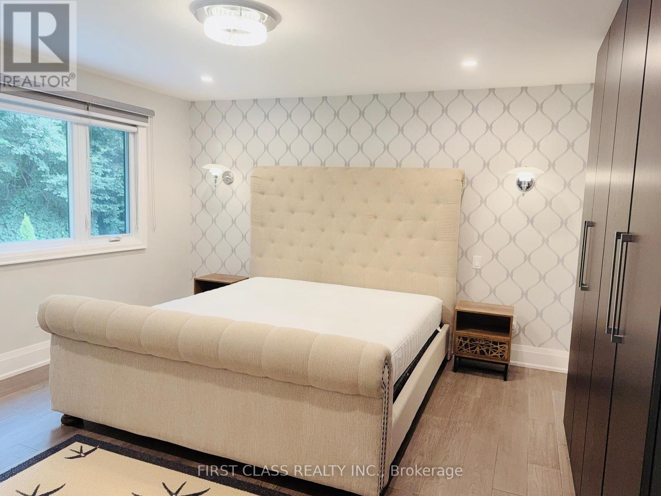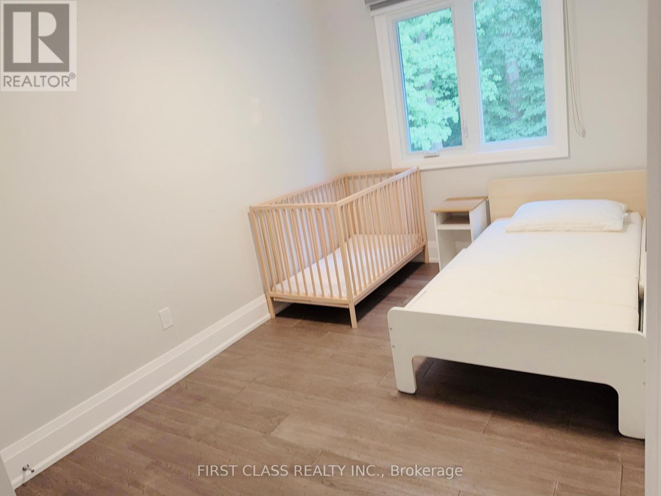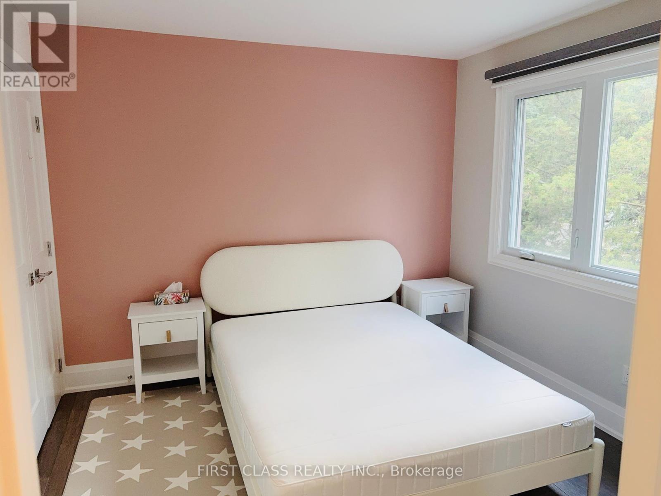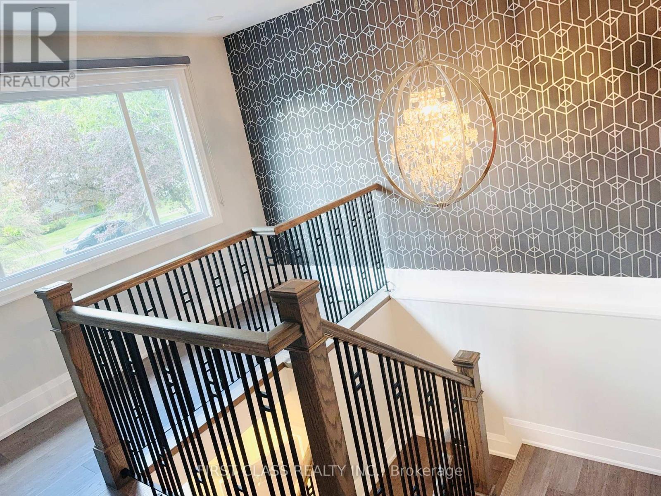245 West Beaver Creek Rd #9B
(289)317-1288
1684 Angela Crescent Mississauga, Ontario L5J 1B9
4 Bedroom
5 Bathroom
1500 - 2000 sqft
Fireplace
Central Air Conditioning
Forced Air
$5,680 Monthly
Completely Renovated & High End Finished Throughout The House. Ravine Lot And Minutes To Lake! And Clarkson Go! Majestic Trees Give A Feel Of Tranquility And Calming Nature Right Here In The City.Open Concept, Spacious Living Rm & Family Rm With Two Fireplaces . Two-Tone Custom Built Kitchen. Finished Basement With 3Pc Ensuite Bedroom. Close To All Modern Amenities, Fine Dining In Clarkson Village, Shopping. (id:35762)
Property Details
| MLS® Number | W12382872 |
| Property Type | Single Family |
| Neigbourhood | Clarkson |
| Community Name | Clarkson |
| AmenitiesNearBy | Park, Public Transit |
| EquipmentType | Water Heater |
| ParkingSpaceTotal | 6 |
| RentalEquipmentType | Water Heater |
Building
| BathroomTotal | 5 |
| BedroomsAboveGround | 3 |
| BedroomsBelowGround | 1 |
| BedroomsTotal | 4 |
| Appliances | Dishwasher, Dryer, Microwave, Stove, Washer |
| BasementDevelopment | Finished |
| BasementType | N/a (finished) |
| ConstructionStyleAttachment | Detached |
| CoolingType | Central Air Conditioning |
| ExteriorFinish | Stucco |
| FireplacePresent | Yes |
| FlooringType | Hardwood, Vinyl |
| FoundationType | Unknown |
| HalfBathTotal | 2 |
| HeatingFuel | Natural Gas |
| HeatingType | Forced Air |
| StoriesTotal | 2 |
| SizeInterior | 1500 - 2000 Sqft |
| Type | House |
| UtilityWater | Municipal Water |
Parking
| Attached Garage | |
| Garage |
Land
| Acreage | No |
| LandAmenities | Park, Public Transit |
| Sewer | Sanitary Sewer |
| SizeDepth | 125 Ft |
| SizeFrontage | 70 Ft |
| SizeIrregular | 70 X 125 Ft |
| SizeTotalText | 70 X 125 Ft |
| SurfaceWater | Lake/pond |
Rooms
| Level | Type | Length | Width | Dimensions |
|---|---|---|---|---|
| Second Level | Primary Bedroom | 4 m | 3.75 m | 4 m x 3.75 m |
| Second Level | Bedroom 2 | 4 m | 3.4 m | 4 m x 3.4 m |
| Second Level | Bedroom 3 | 4 m | 3.3 m | 4 m x 3.3 m |
| Basement | Recreational, Games Room | 6.2 m | 5.6 m | 6.2 m x 5.6 m |
| Basement | Bedroom | 3.75 m | 3.4 m | 3.75 m x 3.4 m |
| Main Level | Family Room | 4.5 m | 4.5 m | 4.5 m x 4.5 m |
| Main Level | Living Room | 5.52 m | 4.5 m | 5.52 m x 4.5 m |
| Main Level | Dining Room | 5.52 m | 4.5 m | 5.52 m x 4.5 m |
| Main Level | Kitchen | 4.5 m | 3.2 m | 4.5 m x 3.2 m |
https://www.realtor.ca/real-estate/28818198/1684-angela-crescent-mississauga-clarkson-clarkson
Interested?
Contact us for more information
Carrie Ho
Salesperson
First Class Realty Inc.
7481 Woodbine Ave #203
Markham, Ontario L3R 2W1
7481 Woodbine Ave #203
Markham, Ontario L3R 2W1

