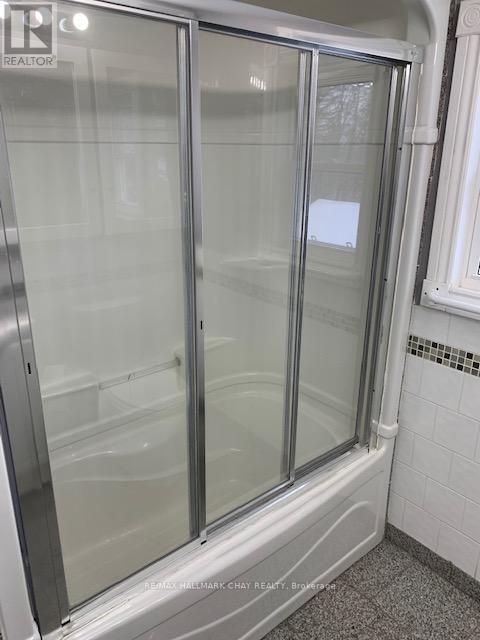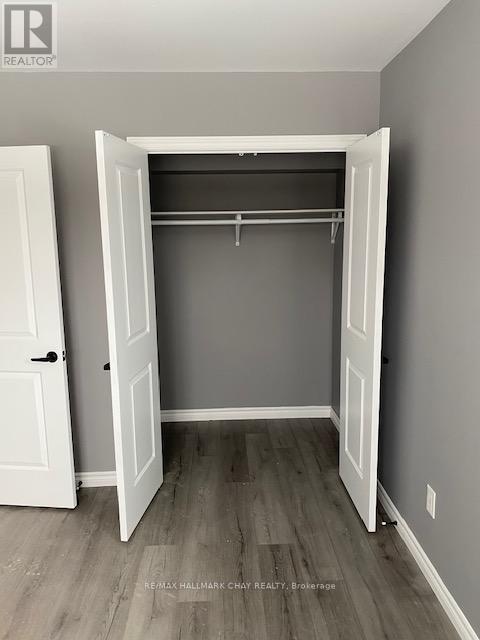168 Toronto Street Barrie, Ontario L4N 1V5
$869,900
Investors! Investors! Investors! Looking to add to your existing real estate portfolio? New to the market and looking to begin your own real estate investment portfolio? Welcome to 168 Toronto Street in Barrie. This property offers a main detached house with two legal suites + also a detached coach house. All units are currently tenanted. Unit 1 (front) - 3 Bedroom, Foyer, Kitchen, Living Room, Dining Room, 4pc Bath + Laundry, parking. Unit 2 (Main House) - 2 Bedroom, Kitchen, Living Room, 4pc bath, laundry, 2 x parking. Coach House - 2 Bedroom, Kitchen, Living Room, 4pc Bath, Laundry, 2 x parking. This location has it all. Steps to the local public school, public transit. Easy access to key commuter routes - public transit, GO Train service, highways north to cottage country and south to the GTA (approx 1 hr). Minutes to downtown Barrie for shopping, restaurants, entertainment, fine and casual dining - as well as - to the shoreline of Lake Simcoe's Kempenfelt Bay for strolls on the boardwalk, hikes on the Simcoe County trails, water fun and all season recreation. Tenanted property requires a min 24 hr notice for all showings. (id:35762)
Property Details
| MLS® Number | S12170508 |
| Property Type | Multi-family |
| Community Name | Queen's Park |
| EquipmentType | Water Heater |
| ParkingSpaceTotal | 6 |
| RentalEquipmentType | Water Heater |
Building
| BathroomTotal | 4 |
| BedroomsAboveGround | 5 |
| BedroomsBelowGround | 2 |
| BedroomsTotal | 7 |
| Age | 51 To 99 Years |
| Appliances | Dishwasher, Dryer, Stove, Washer, Refrigerator |
| BasementFeatures | Apartment In Basement, Separate Entrance |
| BasementType | N/a |
| ExteriorFinish | Stucco |
| FoundationType | Concrete |
| HeatingFuel | Natural Gas |
| HeatingType | Forced Air |
| StoriesTotal | 2 |
| SizeInterior | 1100 - 1500 Sqft |
| Type | Triplex |
| UtilityWater | Municipal Water |
Parking
| No Garage |
Land
| Acreage | No |
| Sewer | Sanitary Sewer |
| SizeDepth | 170 Ft |
| SizeFrontage | 70 Ft |
| SizeIrregular | 70 X 170 Ft |
| SizeTotalText | 70 X 170 Ft|under 1/2 Acre |
Rooms
| Level | Type | Length | Width | Dimensions |
|---|---|---|---|---|
| Second Level | Bedroom 4 | 3.05 m | 3.05 m | 3.05 m x 3.05 m |
| Second Level | Bedroom 5 | 2.74 m | 3.05 m | 2.74 m x 3.05 m |
| Second Level | Living Room | 3.05 m | 4.88 m | 3.05 m x 4.88 m |
| Second Level | Kitchen | 3.05 m | 3.35 m | 3.05 m x 3.35 m |
| Flat | Living Room | 3.66 m | 3.35 m | 3.66 m x 3.35 m |
| Flat | Kitchen | 2.44 m | 3.35 m | 2.44 m x 3.35 m |
| Flat | Bedroom | 2.44 m | 3.35 m | 2.44 m x 3.35 m |
| Flat | Bedroom | 2.44 m | 3.35 m | 2.44 m x 3.35 m |
| Main Level | Foyer | 2.74 m | 2.44 m | 2.74 m x 2.44 m |
| Main Level | Dining Room | 2.74 m | 3.66 m | 2.74 m x 3.66 m |
| Main Level | Living Room | 3.96 m | 3.96 m | 3.96 m x 3.96 m |
| Main Level | Kitchen | 2.44 m | 3.96 m | 2.44 m x 3.96 m |
| Main Level | Bedroom | 2.74 m | 2.74 m | 2.74 m x 2.74 m |
| Main Level | Bedroom 2 | 3.66 m | 3.96 m | 3.66 m x 3.96 m |
| Main Level | Bedroom 3 | 3.35 m | 3.66 m | 3.35 m x 3.66 m |
https://www.realtor.ca/real-estate/28360525/168-toronto-street-barrie-queens-park-queens-park
Interested?
Contact us for more information
Scott Woolsey
Salesperson
218 Bayfield St, 100078 & 100431
Barrie, Ontario L4M 3B6
Julie Woolsey
Salesperson
218 Bayfield St, 100078 & 100431
Barrie, Ontario L4M 3B6
Chad Woolsey
Salesperson
218 Bayfield St, 100078 & 100431
Barrie, Ontario L4M 3B6




















































