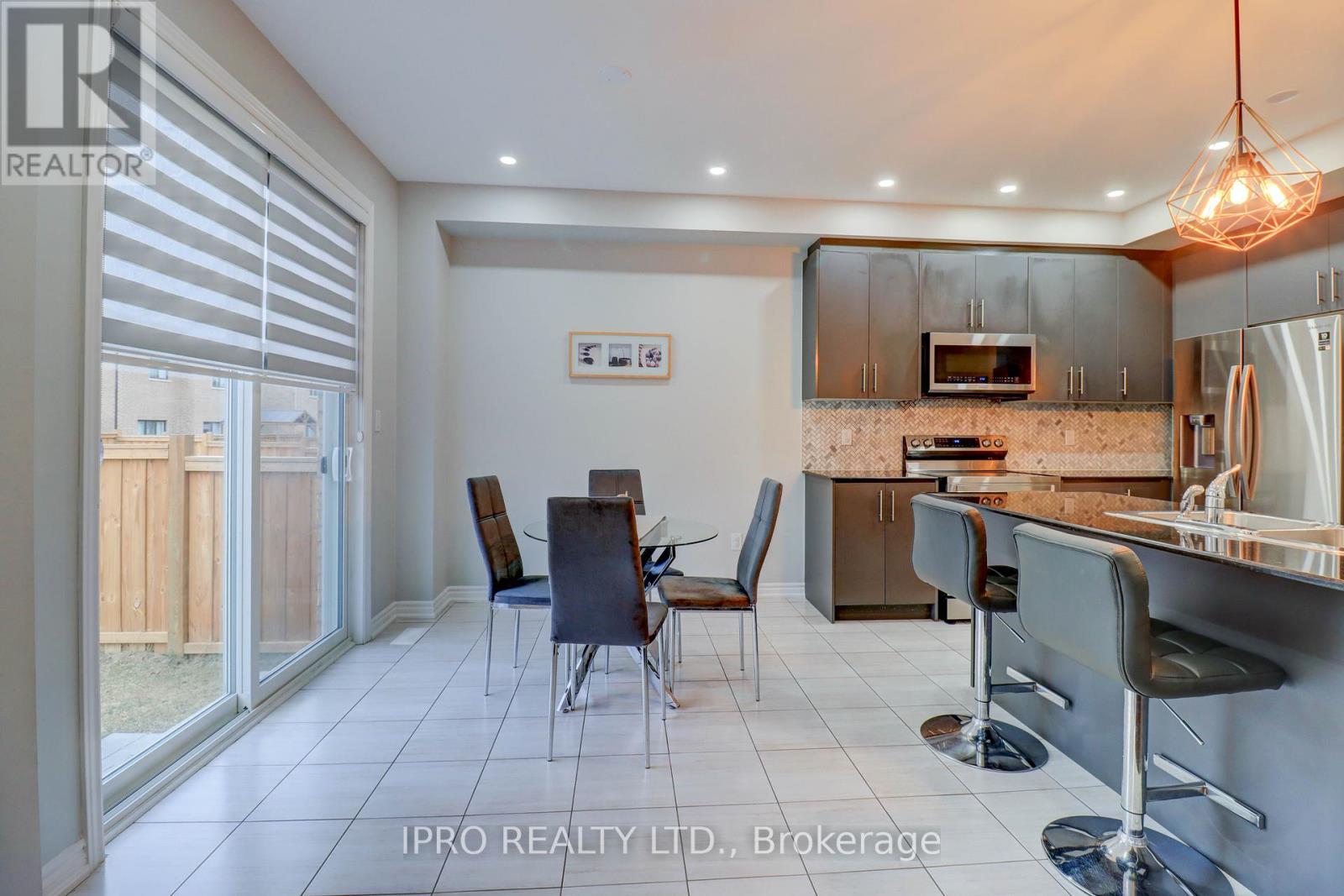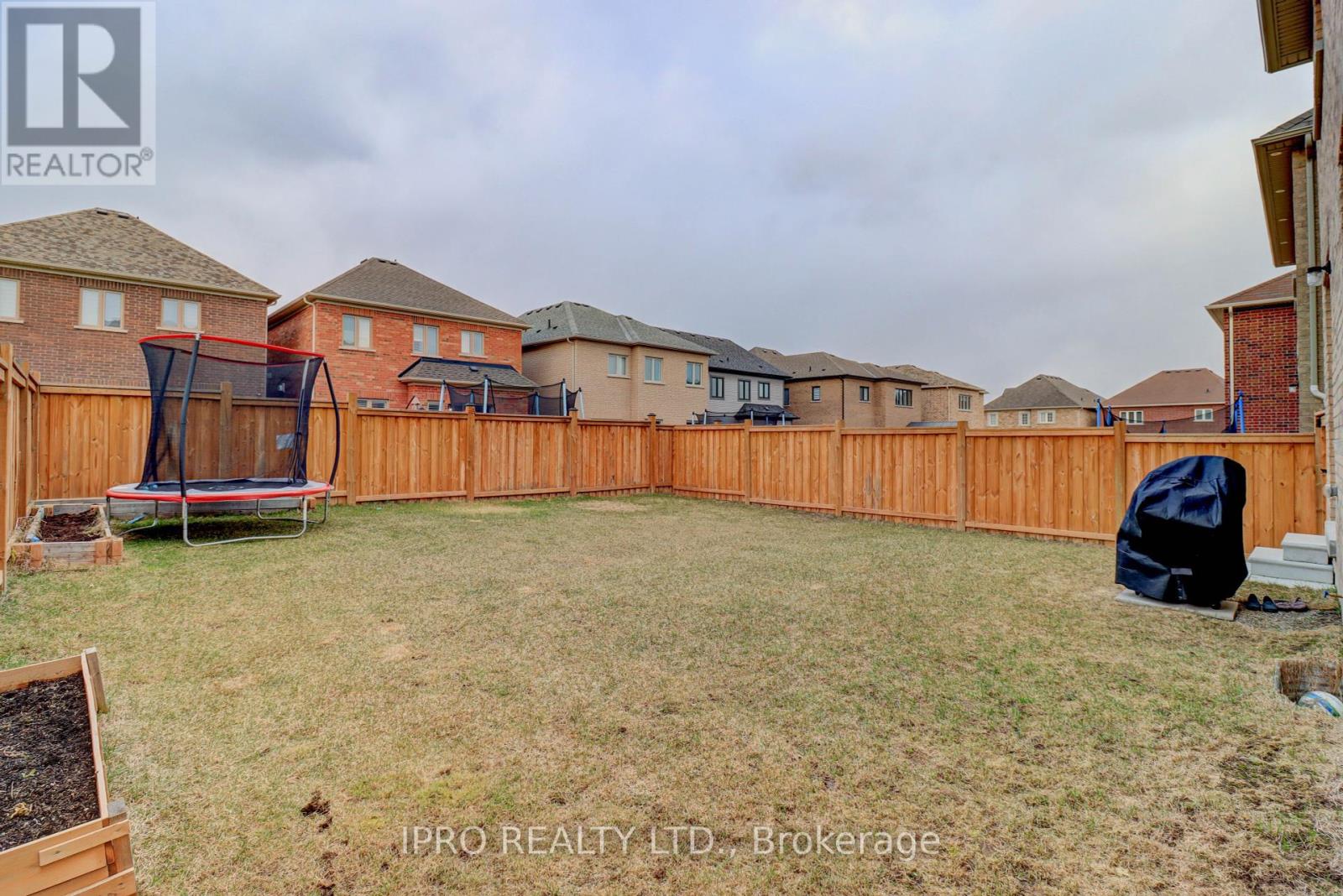168 Ronald Hooper Avenue Clarington, Ontario L1C 7E4
$899,900
Embrace A Life Of Luxury W/ This Elegant Sun Filled Only 4 Years Old 4 Br Detached House On 40FT LOT In Bowmanville's Most Desirable Community.This HighCastle Build Home Boasts Luxury At Every Turn With Huge Porch & You Are Greeted By 9ft Ceilings On The Main Floor, Immediately Setting A Tone Of Grandeur And Spaciousness. The Interior Is Impeccably Designed With Sprayed Texture & Smooth Ceilings, Hardwood Stair Case With Iron Pickets & Pot Lights, Great Room Adding Warmth And Ambiance To Both The Living And Dining Areas. One Of The Highlights Of The Home Is The Upgraded Chefs Gourmet Kitchen, Equipped With S/S Appliances, A Break Fast Bar Perfect For Food Preparation Or Casual Dining.Custom Backsplash, Pendant Light, Quartz Counter Tops ,Tall Cabinets. This Home Continues To Impress With Its Luxurious Features And Thoughtful Design. The Master Suite Is A True Retreat With A Spacious Layout, An 4 Pc Ensuite Bathroom, Free Standing Tub, W/I Closet, Pot Lights Offering Both Comfort And Convenience. Additionally, There Are Three Other Generously Sized Bedrooms On The Second Level, Each With Ample Closet Space, Ensuring That Everyone In The Household Has Their Own Private Haven With One Other Washrooms On This Level. SIDE DOOR BY THE BUILDER. Zebra Blinds & Curtains. Entrance Of The House Through Garage. Close To Hwy, School & Park. (id:35762)
Property Details
| MLS® Number | E12074394 |
| Property Type | Single Family |
| Neigbourhood | Gaud Corners |
| Community Name | Bowmanville |
| ParkingSpaceTotal | 6 |
Building
| BathroomTotal | 3 |
| BedroomsAboveGround | 4 |
| BedroomsTotal | 4 |
| Age | 0 To 5 Years |
| Appliances | Dishwasher, Dryer, Garage Door Opener, Stove, Washer, Window Coverings, Refrigerator |
| BasementType | Full |
| ConstructionStyleAttachment | Detached |
| CoolingType | Central Air Conditioning |
| ExteriorFinish | Brick |
| FlooringType | Hardwood, Ceramic, Carpeted |
| FoundationType | Concrete |
| HalfBathTotal | 1 |
| HeatingFuel | Natural Gas |
| HeatingType | Forced Air |
| StoriesTotal | 2 |
| SizeInterior | 1500 - 2000 Sqft |
| Type | House |
| UtilityWater | Municipal Water |
Parking
| Detached Garage | |
| Garage |
Land
| Acreage | No |
| Sewer | Sanitary Sewer |
| SizeDepth | 104 Ft ,9 In |
| SizeFrontage | 39 Ft ,4 In |
| SizeIrregular | 39.4 X 104.8 Ft |
| SizeTotalText | 39.4 X 104.8 Ft |
Rooms
| Level | Type | Length | Width | Dimensions |
|---|---|---|---|---|
| Second Level | Primary Bedroom | 4.87 m | 3.04 m | 4.87 m x 3.04 m |
| Second Level | Bedroom 2 | 3.1 m | 3.29 m | 3.1 m x 3.29 m |
| Second Level | Bedroom 3 | 3.08 m | 2.74 m | 3.08 m x 2.74 m |
| Second Level | Bedroom 4 | 3.71 m | 2.74 m | 3.71 m x 2.74 m |
| Main Level | Great Room | 4.48 m | 3.68 m | 4.48 m x 3.68 m |
| Main Level | Dining Room | 4.46 m | 3.1 m | 4.46 m x 3.1 m |
| Main Level | Eating Area | 3.44 m | 2.74 m | 3.44 m x 2.74 m |
| Main Level | Kitchen | 3.46 m | 3.01 m | 3.46 m x 3.01 m |
Interested?
Contact us for more information
Gurpreet Sandhu
Broker
30 Eglinton Ave W. #c12
Mississauga, Ontario L5R 3E7






































