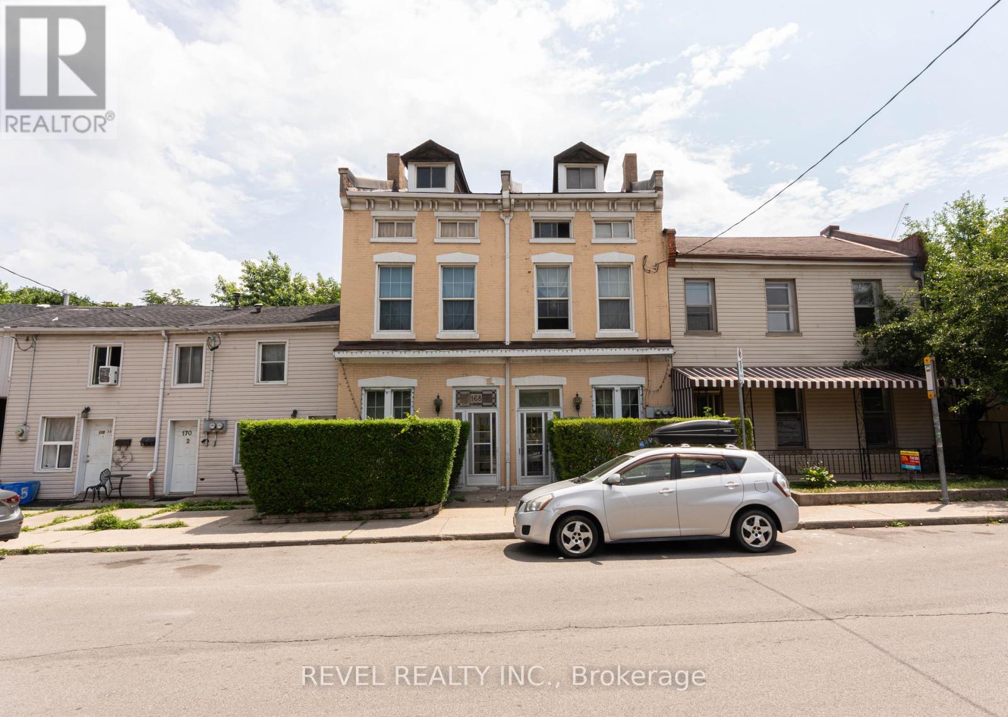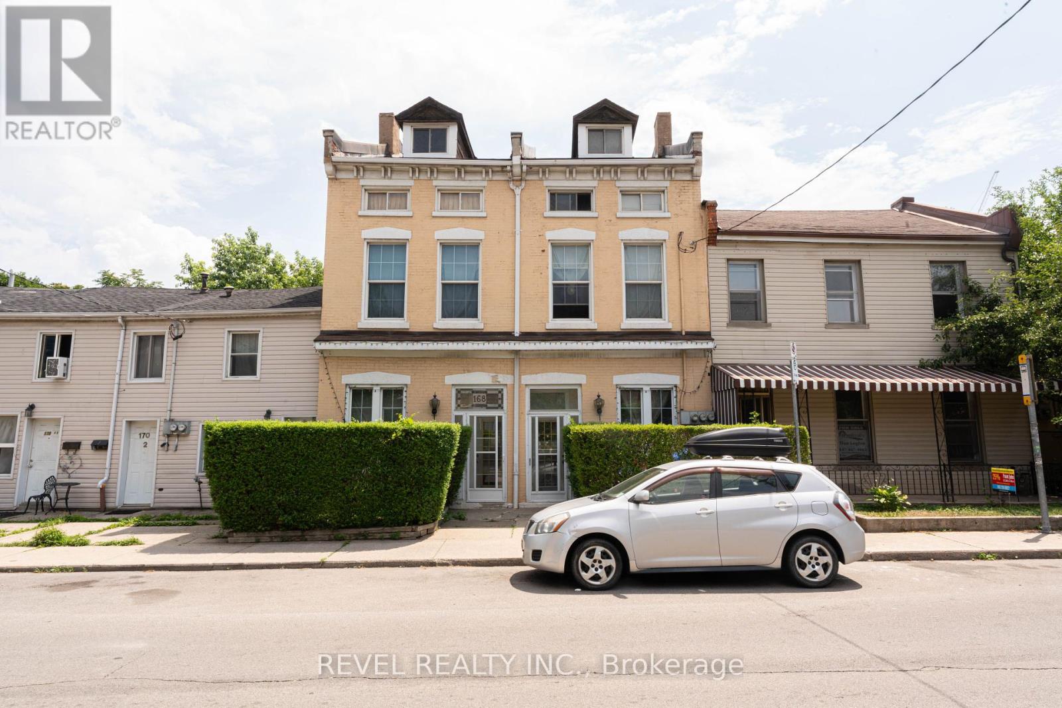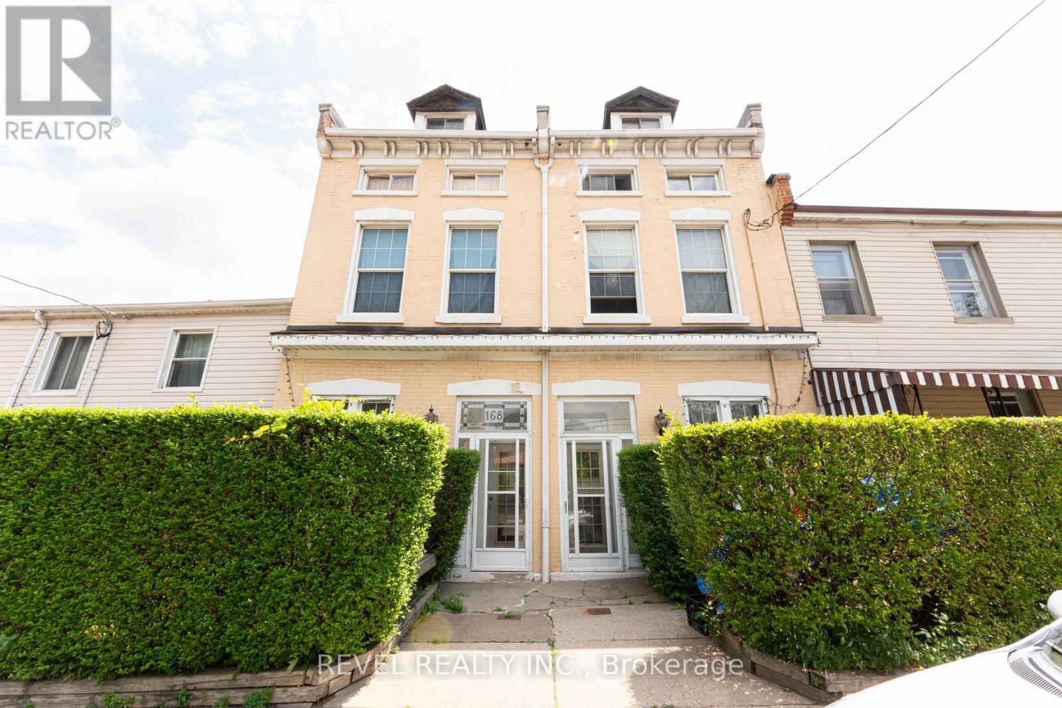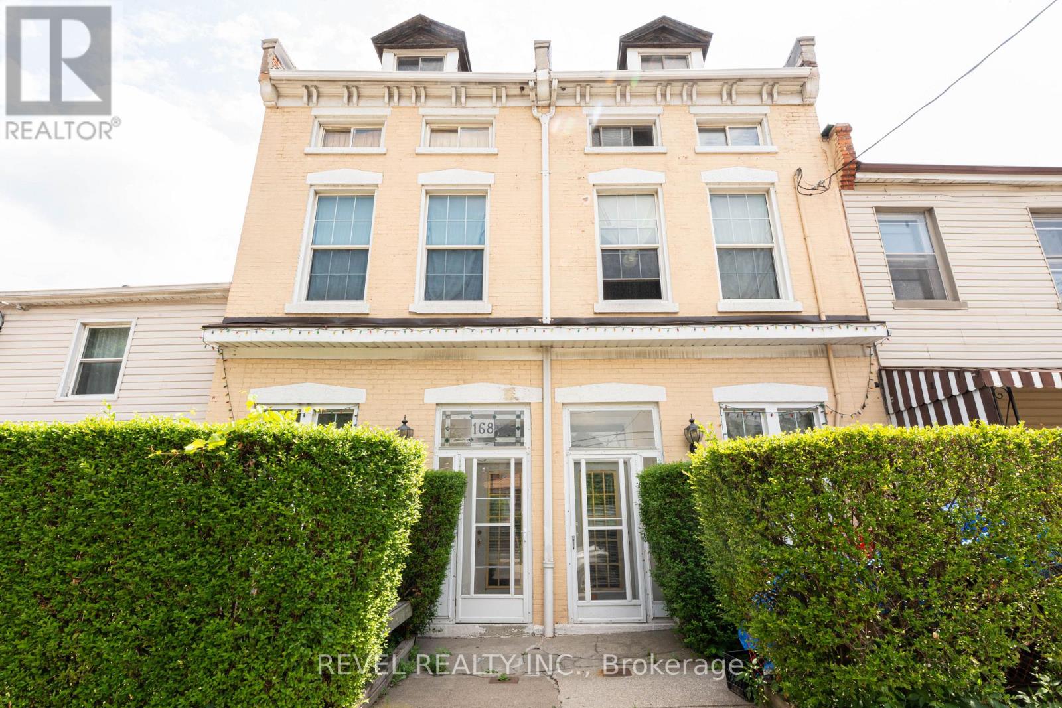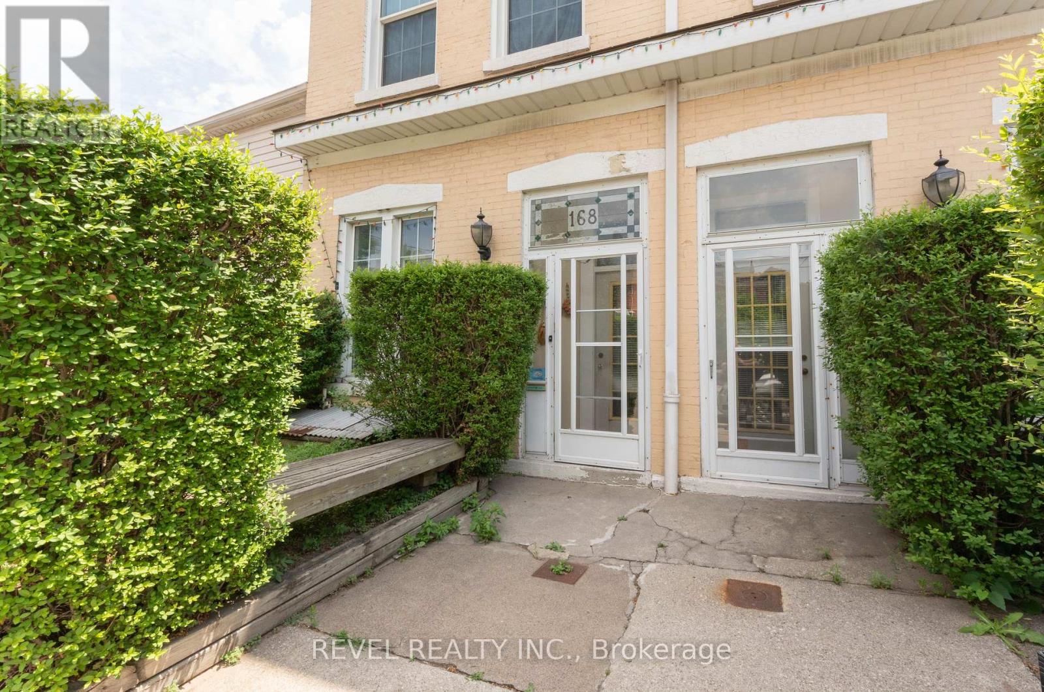168 Macnab Street N Hamilton, Ontario L8R 2M4
$999,900
A 4682 square foot all brick canvas steps to James Street North offering one of the city's best walk scores! 168 MacNab Street North presents numerous opportunities! Zoned D allowing an eternity of uses including multiple dwellings and a rooming house at highest and best use. Formerly two separate parcels with the possibility of re-severing for optimal value (buyer to conduct own due diligence). This property is an investor's dream featuring soaring ceilings across all 3 floors, 6 bedrooms (13 total rooms), 4 bathrooms (2 roughed in) with several entry ways from the exterior and interior allowing for creative configuration both as independent multi units or a very attractive rooming house. Furthermore, the opportunity includes 2 second floor decks, 3 hydro meters, 2 water meters, 2furnaces & 2 hot water heaters making HVAC distribution & utility management easier for any future landlord. A massive space with strong bones laid out properly to allow for an investor to take advantage of the by-law changes inHamilton. Newer plumbing and electrical work throughout. *Some areas of the property are stripped back* *Deeded laneway* (id:35762)
Property Details
| MLS® Number | X12297533 |
| Property Type | Single Family |
| Neigbourhood | Central |
| Community Name | Central |
| Features | In-law Suite |
Building
| BathroomTotal | 4 |
| BedroomsAboveGround | 7 |
| BedroomsTotal | 7 |
| Amenities | Separate Electricity Meters |
| Appliances | Water Heater, Dishwasher, Dryer, Hood Fan, Stove, Washer, Window Coverings, Refrigerator |
| BasementDevelopment | Unfinished |
| BasementType | Full (unfinished) |
| ConstructionStyleAttachment | Semi-detached |
| CoolingType | Wall Unit |
| ExteriorFinish | Brick |
| FoundationType | Block, Stone |
| HeatingFuel | Oil |
| HeatingType | Forced Air |
| StoriesTotal | 3 |
| SizeInterior | 3500 - 5000 Sqft |
| Type | House |
| UtilityWater | Municipal Water |
Parking
| No Garage |
Land
| Acreage | No |
| Sewer | Sanitary Sewer |
| SizeDepth | 90 Ft ,4 In |
| SizeFrontage | 31 Ft |
| SizeIrregular | 31 X 90.4 Ft |
| SizeTotalText | 31 X 90.4 Ft |
| ZoningDescription | D |
Rooms
| Level | Type | Length | Width | Dimensions |
|---|---|---|---|---|
| Second Level | Living Room | 4.27 m | 7.47 m | 4.27 m x 7.47 m |
| Second Level | Primary Bedroom | 4.2 m | 5.12 m | 4.2 m x 5.12 m |
| Second Level | Bathroom | 2.1 m | 2.47 m | 2.1 m x 2.47 m |
| Second Level | Bathroom | 1.77 m | 2.04 m | 1.77 m x 2.04 m |
| Second Level | Sitting Room | 3.01 m | 3.54 m | 3.01 m x 3.54 m |
| Second Level | Bedroom | 2.87 m | 3.47 m | 2.87 m x 3.47 m |
| Third Level | Sitting Room | 4.3 m | 5.6 m | 4.3 m x 5.6 m |
| Third Level | Bedroom | 4.18 m | 5.3 m | 4.18 m x 5.3 m |
| Third Level | Bedroom | 4.3 m | 3.99 m | 4.3 m x 3.99 m |
| Third Level | Bedroom | 4.18 m | 3.5 m | 4.18 m x 3.5 m |
| Basement | Utility Room | Measurements not available | ||
| Main Level | Foyer | 1.2 m | 1.95 m | 1.2 m x 1.95 m |
| Main Level | Sitting Room | 3.17 m | 5.09 m | 3.17 m x 5.09 m |
| Main Level | Sitting Room | 2.86 m | 5.09 m | 2.86 m x 5.09 m |
| Main Level | Living Room | 4.29 m | 5.91 m | 4.29 m x 5.91 m |
| Main Level | Bathroom | 2.47 m | 3.53 m | 2.47 m x 3.53 m |
| Main Level | Bathroom | 1.55 m | 2.16 m | 1.55 m x 2.16 m |
| Main Level | Bedroom | 3.05 m | 2.07 m | 3.05 m x 2.07 m |
| Main Level | Kitchen | 3.26 m | 4.3 m | 3.26 m x 4.3 m |
| Main Level | Dining Room | 3.26 m | 1.98 m | 3.26 m x 1.98 m |
| Main Level | Bedroom | 3.09 m | 4.54 m | 3.09 m x 4.54 m |
https://www.realtor.ca/real-estate/28632659/168-macnab-street-n-hamilton-central-central
Interested?
Contact us for more information
Abdellah Majd
Salesperson
69 John St South Unit 400a
Hamilton, Ontario L8N 2B9

