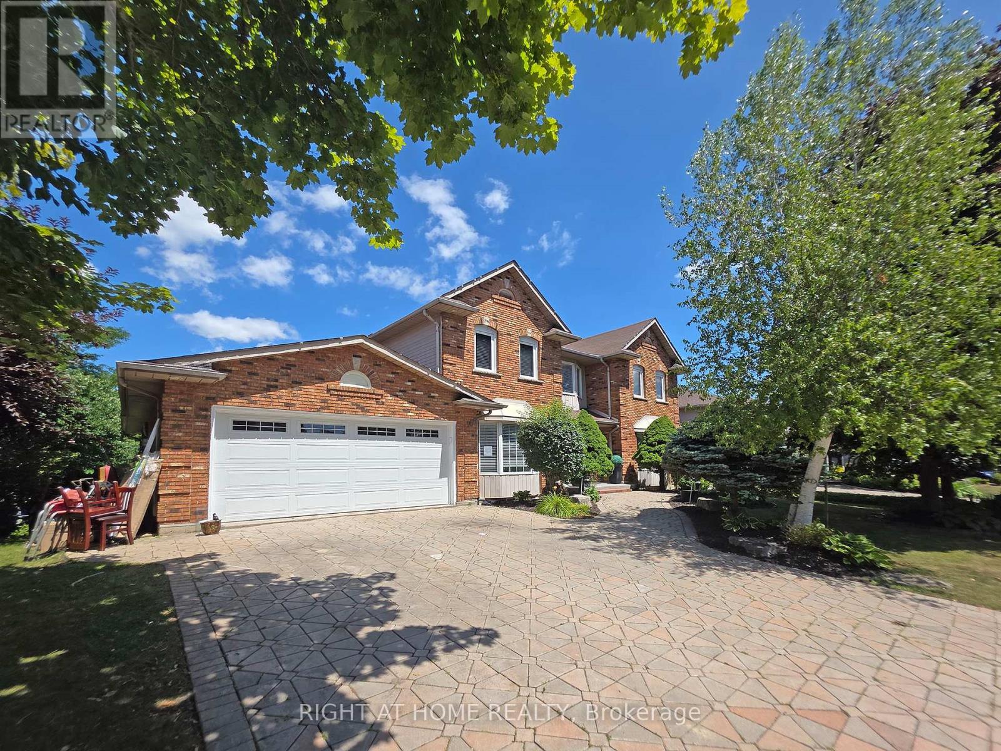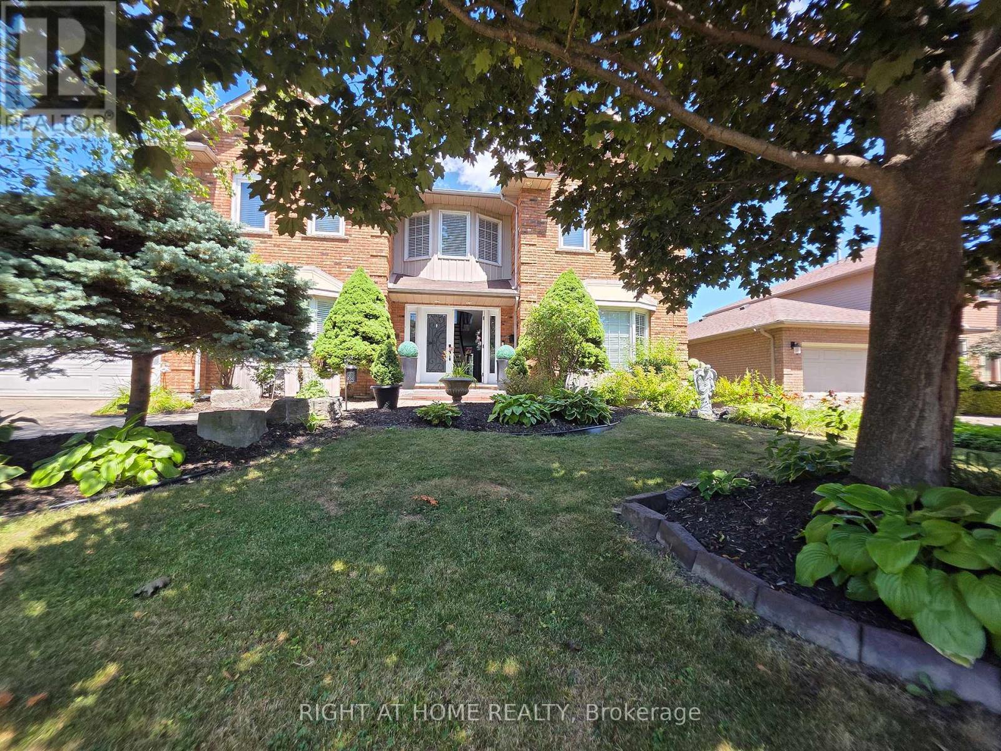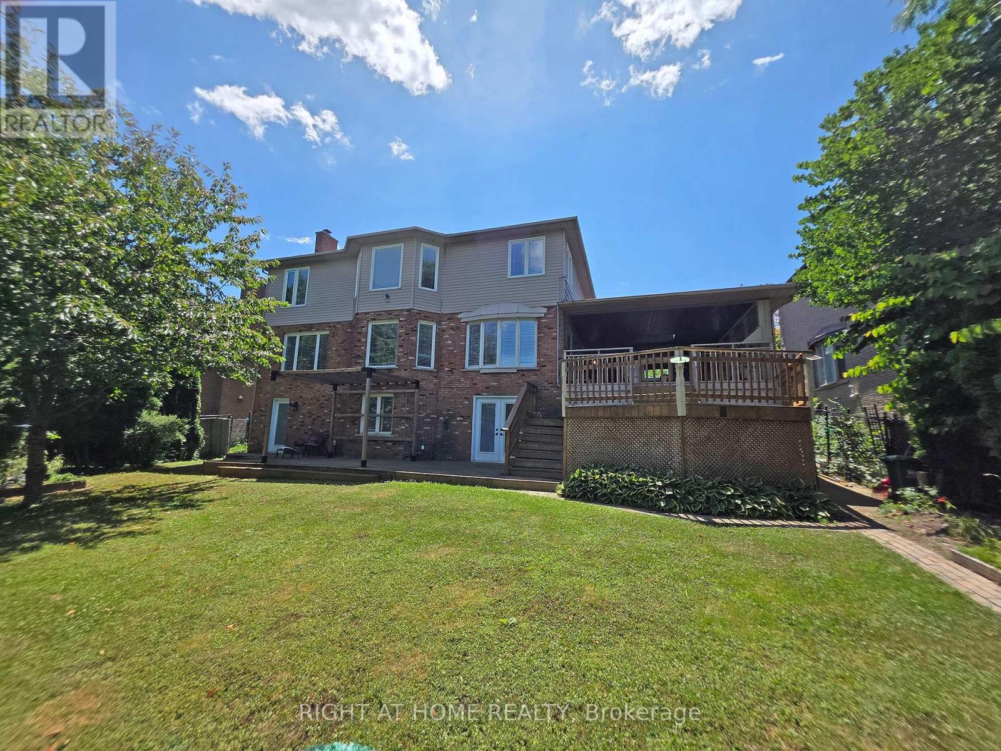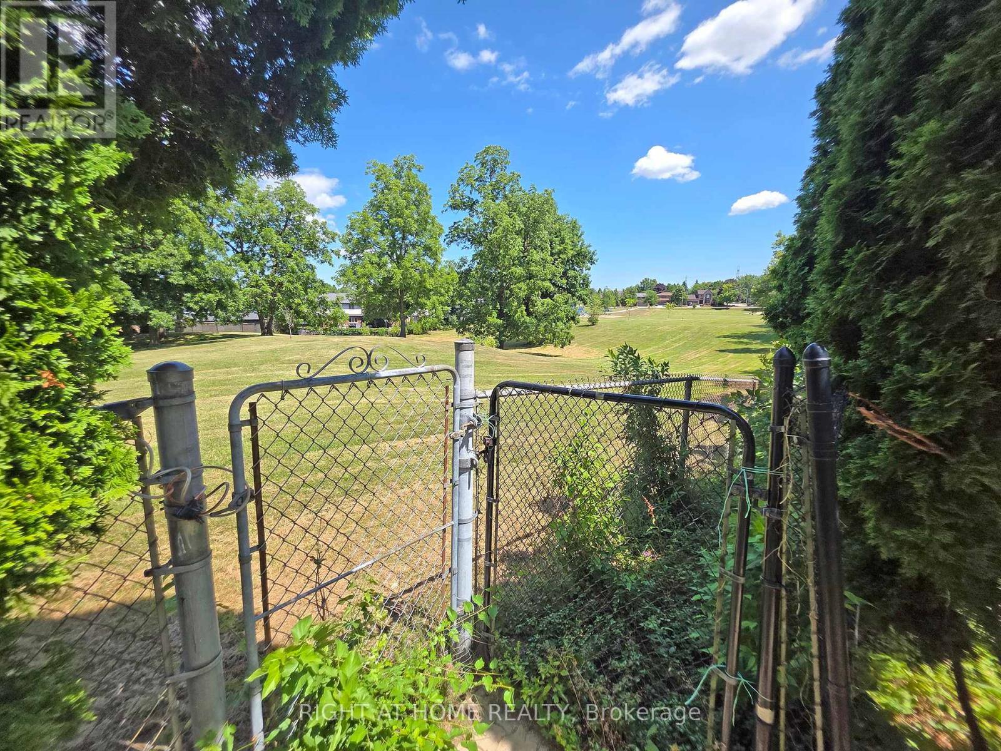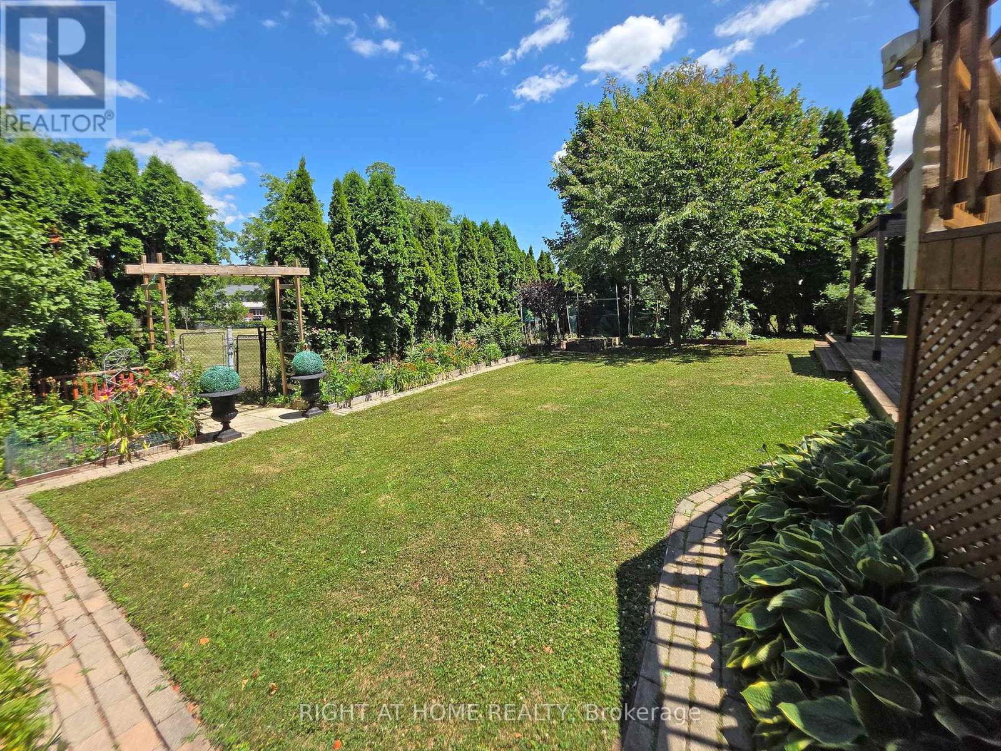245 West Beaver Creek Rd #9B
(289)317-1288
168 Bluebell Crescent Hamilton, Ontario L9K 1E7
6 Bedroom
4 Bathroom
3000 - 3500 sqft
Fireplace
Central Air Conditioning
Forced Air
$1,575,000
Tranquil backyard with direct access to open space/park, interlock driveway fits 4 cars, professionally landscaped front yard with mature trees, engineered hardwood flooring throughout, open-concept main floor, covered deck and pergola, , the primary suite with dual walk-in closets, fully finished lower level with a separate entrance, a 2nd kitchen, this home is turnkey ready. Sold Under Power Of Sale Therefore As Is/Where Is, Without Any Warranties From The Seller. Buyers To Verify And Satisfy Themselves Re: All Information. (id:35762)
Property Details
| MLS® Number | X12300535 |
| Property Type | Single Family |
| Neigbourhood | Scenic Woods |
| Community Name | Iroquoia Heights |
| AmenitiesNearBy | Park |
| Features | Level, Gazebo, Sump Pump, In-law Suite |
| ParkingSpaceTotal | 6 |
| Structure | Deck |
Building
| BathroomTotal | 4 |
| BedroomsAboveGround | 5 |
| BedroomsBelowGround | 1 |
| BedroomsTotal | 6 |
| Age | 31 To 50 Years |
| Amenities | Fireplace(s) |
| Appliances | Water Heater, Water Meter |
| BasementDevelopment | Finished |
| BasementFeatures | Separate Entrance, Walk Out |
| BasementType | N/a (finished) |
| ConstructionStyleAttachment | Detached |
| CoolingType | Central Air Conditioning |
| ExteriorFinish | Brick, Vinyl Siding |
| FireProtection | Smoke Detectors |
| FireplacePresent | Yes |
| FireplaceTotal | 1 |
| FoundationType | Concrete |
| HalfBathTotal | 1 |
| HeatingFuel | Natural Gas |
| HeatingType | Forced Air |
| StoriesTotal | 2 |
| SizeInterior | 3000 - 3500 Sqft |
| Type | House |
| UtilityWater | Municipal Water |
Parking
| Attached Garage | |
| Garage |
Land
| Acreage | No |
| FenceType | Fenced Yard |
| LandAmenities | Park |
| Sewer | Sanitary Sewer |
| SizeDepth | 118 Ft ,1 In |
| SizeFrontage | 63 Ft ,10 In |
| SizeIrregular | 63.9 X 118.1 Ft |
| SizeTotalText | 63.9 X 118.1 Ft |
Rooms
| Level | Type | Length | Width | Dimensions |
|---|---|---|---|---|
| Second Level | Bedroom | 4.09 m | 4.27 m | 4.09 m x 4.27 m |
| Second Level | Bathroom | 4.04 m | 2.44 m | 4.04 m x 2.44 m |
| Second Level | Primary Bedroom | 7.87 m | 5 m | 7.87 m x 5 m |
| Second Level | Bathroom | 3.58 m | 4.09 m | 3.58 m x 4.09 m |
| Second Level | Bedroom | 3.84 m | 3.66 m | 3.84 m x 3.66 m |
| Second Level | Bedroom | 3.84 m | 3.66 m | 3.84 m x 3.66 m |
| Lower Level | Family Room | 7.75 m | 6.98 m | 7.75 m x 6.98 m |
| Lower Level | Kitchen | 7.26 m | 5.03 m | 7.26 m x 5.03 m |
| Lower Level | Bedroom | 4.06 m | 4.09 m | 4.06 m x 4.09 m |
| Lower Level | Bathroom | 2.06 m | 2.79 m | 2.06 m x 2.79 m |
| Main Level | Living Room | 3.96 m | 5.54 m | 3.96 m x 5.54 m |
| Main Level | Dining Room | 3.96 m | 3.81 m | 3.96 m x 3.81 m |
| Main Level | Eating Area | 3.66 m | 3.05 m | 3.66 m x 3.05 m |
| Main Level | Kitchen | 3.66 m | 3.35 m | 3.66 m x 3.35 m |
| Main Level | Bathroom | 2.29 m | 0.91 m | 2.29 m x 0.91 m |
| Main Level | Bedroom | 3.66 m | 3.05 m | 3.66 m x 3.05 m |
Utilities
| Cable | Installed |
| Electricity | Installed |
| Sewer | Installed |
Interested?
Contact us for more information
Walter Koziej
Salesperson
Right At Home Realty
480 Eglinton Ave West #30, 106498
Mississauga, Ontario L5R 0G2
480 Eglinton Ave West #30, 106498
Mississauga, Ontario L5R 0G2

