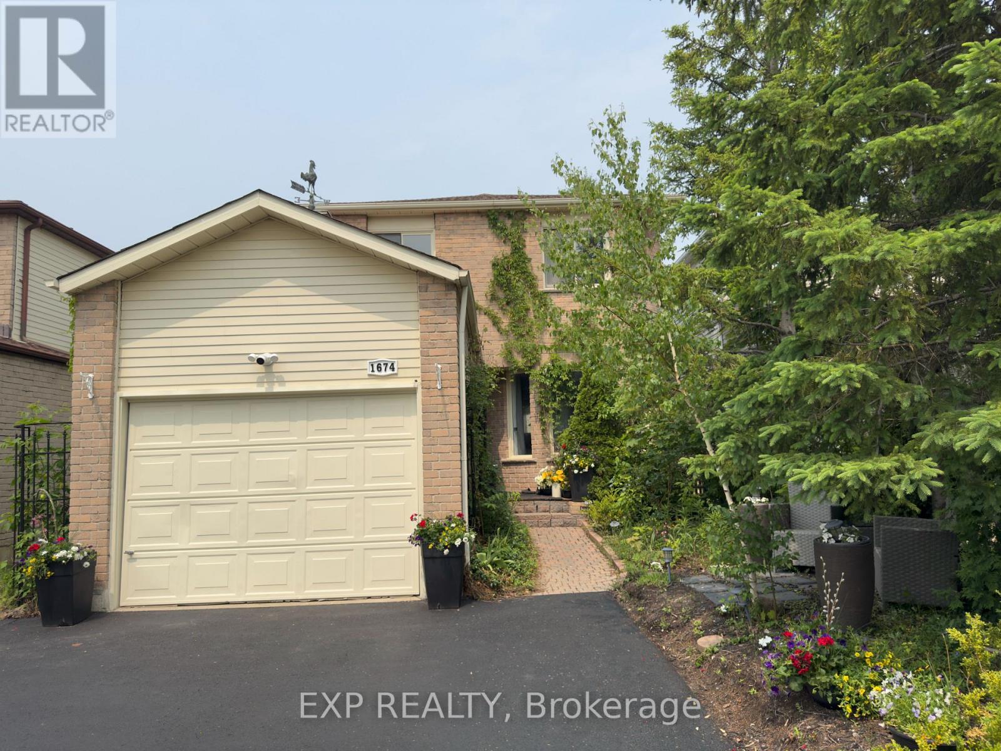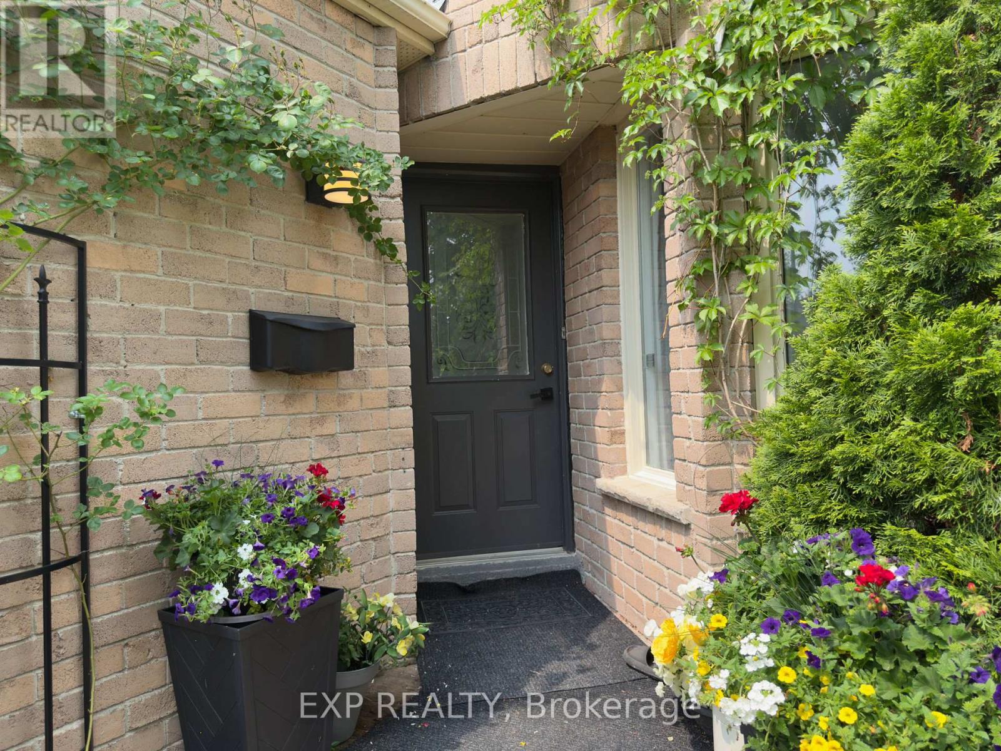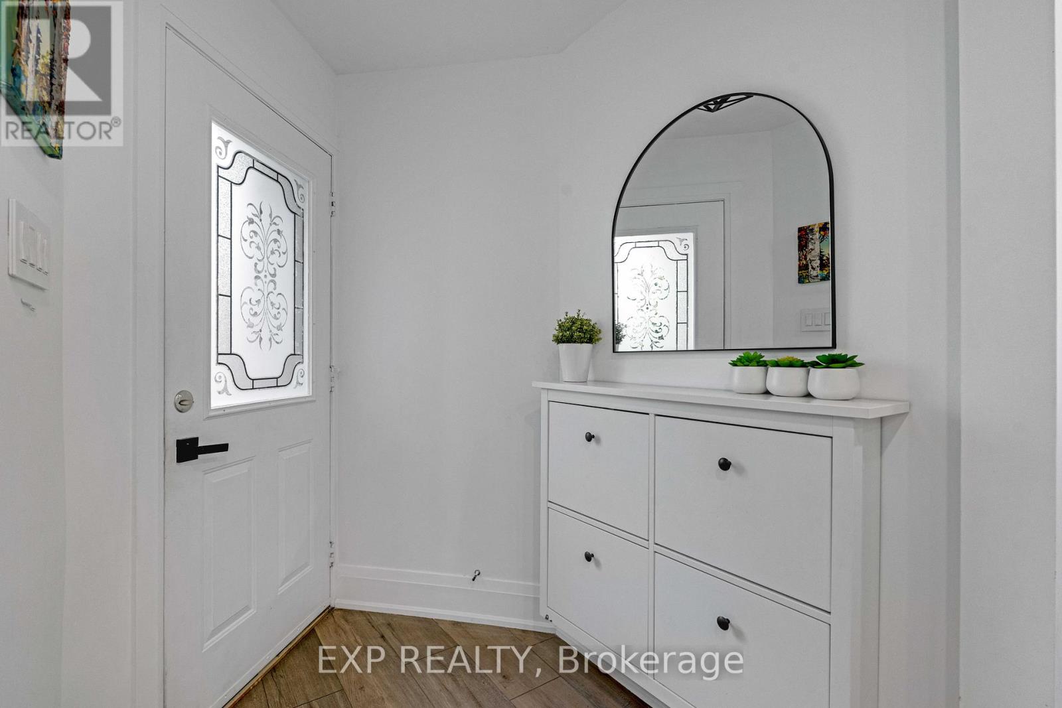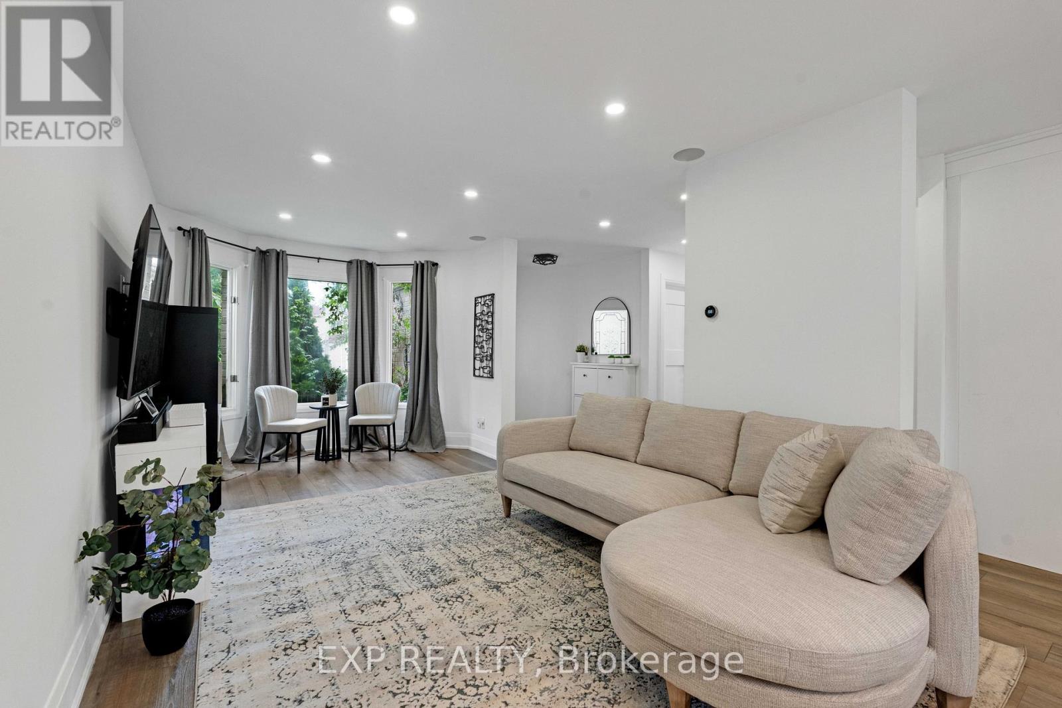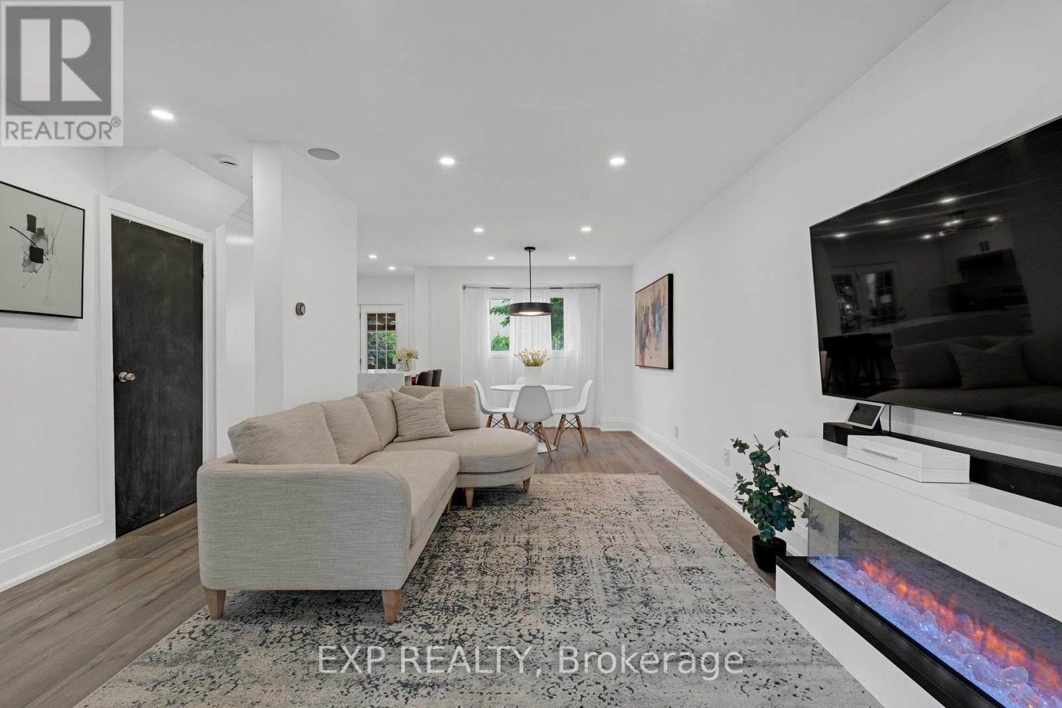1674 Princelea Place Mississauga, Ontario L5M 3P5
$979,900
Beautifully Renovated Home in a Prime Family-Oriented Neighbourhood! Welcome to this stunning, move-in-ready home situated on a private lot in one of the area's most peaceful and family-friendly communities. Perfect for families or professionals, this property blends modern upgrades with timeless design in a quiet, convenient location. The home has been completely renovated on both the main and upper floors, offering a fresh and contemporary living experience. The main floor showcases stylish pot lights throughout, smart switches for effortless lighting control, and no carpet making for easy maintenance and a sleek, clean look. The spacious living room is enhanced with built-in speakers, creating the perfect atmosphere for entertaining or relaxing. Step into the beautifully updated kitchen featuring matching quartz countertops, backsplash and waterfall island, delivering a seamless and elegant aesthetic. The kitchen flows effortlessly into the dining and living spaces, making it ideal for hosting family and friends. Upstairs, you'll find beautifully finished bedrooms with modern flooring and tasteful upgrades, offering comfort and style throughout the home. The unfinished basement provides endless potential. Create a home gym, theatre, additional living space, or custom suite tailored to your needs. Located in a quiet neighbourhood known for its great schools, safe streets, and welcoming vibe, this home is an excellent choice for families of all sizes. You'll also enjoy proximity to community centres, parks, trails, and recreational facilities, making it easy to stay active and connected. Conveniently close to world-class shopping, upscale restaurants, and premier entertainment venues, this location offers the perfect balance of lifestyle and luxury. This beautifully updated home checks all the boxes don't miss your chance to make it yours! (id:35762)
Property Details
| MLS® Number | W12287512 |
| Property Type | Single Family |
| Community Name | East Credit |
| AmenitiesNearBy | Golf Nearby, Hospital, Park, Place Of Worship, Schools |
| EquipmentType | None |
| Features | Irregular Lot Size |
| ParkingSpaceTotal | 3 |
| RentalEquipmentType | None |
Building
| BathroomTotal | 2 |
| BedroomsAboveGround | 3 |
| BedroomsTotal | 3 |
| Age | 31 To 50 Years |
| Amenities | Fireplace(s) |
| Appliances | Water Heater, Water Meter, Dishwasher, Dryer, Microwave, Range, Washer, Window Coverings, Refrigerator |
| BasementDevelopment | Unfinished |
| BasementType | N/a (unfinished) |
| ConstructionStyleAttachment | Detached |
| CoolingType | Central Air Conditioning |
| ExteriorFinish | Brick, Aluminum Siding |
| FireplacePresent | Yes |
| FireplaceTotal | 2 |
| FlooringType | Wood, Tile |
| FoundationType | Poured Concrete |
| HalfBathTotal | 1 |
| HeatingFuel | Natural Gas |
| HeatingType | Forced Air |
| StoriesTotal | 2 |
| SizeInterior | 1100 - 1500 Sqft |
| Type | House |
| UtilityWater | Municipal Water |
Parking
| Attached Garage | |
| Garage |
Land
| Acreage | No |
| FenceType | Fenced Yard |
| LandAmenities | Golf Nearby, Hospital, Park, Place Of Worship, Schools |
| Sewer | Sanitary Sewer |
| SizeDepth | 113 Ft ,6 In |
| SizeFrontage | 37 Ft ,3 In |
| SizeIrregular | 37.3 X 113.5 Ft ; 32.02 X 113.71 X 32.30 X 109.44 |
| SizeTotalText | 37.3 X 113.5 Ft ; 32.02 X 113.71 X 32.30 X 109.44|under 1/2 Acre |
| ZoningDescription | R5 |
Rooms
| Level | Type | Length | Width | Dimensions |
|---|---|---|---|---|
| Second Level | Primary Bedroom | 5.58 m | 3.22 m | 5.58 m x 3.22 m |
| Second Level | Bedroom 2 | 3.04 m | 2.66 m | 3.04 m x 2.66 m |
| Second Level | Bedroom 3 | 3.04 m | 2.66 m | 3.04 m x 2.66 m |
| Second Level | Bathroom | 1.98 m | 1.52 m | 1.98 m x 1.52 m |
| Main Level | Living Room | 8.3 m | 2.94 m | 8.3 m x 2.94 m |
| Main Level | Dining Room | 8.3 m | 2.94 m | 8.3 m x 2.94 m |
| Main Level | Kitchen | 3.45 m | 2.41 m | 3.45 m x 2.41 m |
| Main Level | Bathroom | 1.34 m | 1.16 m | 1.34 m x 1.16 m |
Utilities
| Cable | Available |
| Electricity | Installed |
| Sewer | Installed |
https://www.realtor.ca/real-estate/28611071/1674-princelea-place-mississauga-east-credit-east-credit
Interested?
Contact us for more information
Brad Rhodenizer
Salesperson
4711 Yonge St 10th Flr, 106430
Toronto, Ontario M2N 6K8

