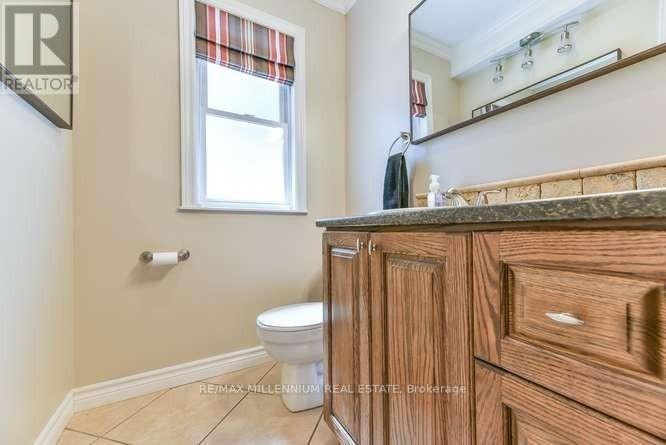245 West Beaver Creek Rd #9B
(289)317-1288
16702 Mississauga Road Caledon, Ontario L7K 1L9
3 Bedroom
2 Bathroom
1100 - 1500 sqft
Bungalow
Fireplace
Above Ground Pool
Central Air Conditioning
Forced Air
$1,029,900
Client RemarksBeautiful 2+1 Bedroom Bungalow Situated On a Half Acre Lot. Open Concept Layout With Combined Living & Dining. Chef's Delight Kitchen With Stainless Steel Appliances, Upgraded Bathrooms. 2 Spacious Bedrooms With Separate Office Space on Main Floor. Finished Walk-Out Basement With One Bedroom, Kitchen Bar & Full Bathroom. Great For Rental Potential Or Personal use. Detached Garage & Lots of Parking On Driveway. Minutes To Belfountain & Forks Of the Credit Parks. (id:35762)
Property Details
| MLS® Number | W12122539 |
| Property Type | Single Family |
| Community Name | Rural Caledon |
| AmenitiesNearBy | Ski Area |
| Features | Carpet Free |
| ParkingSpaceTotal | 7 |
| PoolType | Above Ground Pool |
Building
| BathroomTotal | 2 |
| BedroomsAboveGround | 2 |
| BedroomsBelowGround | 1 |
| BedroomsTotal | 3 |
| Age | 51 To 99 Years |
| Appliances | All, Window Coverings |
| ArchitecturalStyle | Bungalow |
| BasementDevelopment | Finished |
| BasementType | N/a (finished) |
| ConstructionStyleAttachment | Detached |
| CoolingType | Central Air Conditioning |
| ExteriorFinish | Brick |
| FireplacePresent | Yes |
| FlooringType | Hardwood, Laminate, Ceramic |
| FoundationType | Concrete |
| HeatingFuel | Oil |
| HeatingType | Forced Air |
| StoriesTotal | 1 |
| SizeInterior | 1100 - 1500 Sqft |
| Type | House |
Parking
| Detached Garage | |
| Garage |
Land
| Acreage | No |
| LandAmenities | Ski Area |
| Sewer | Septic System |
| SizeDepth | 199 Ft ,1 In |
| SizeFrontage | 103 Ft |
| SizeIrregular | 103 X 199.1 Ft |
| SizeTotalText | 103 X 199.1 Ft|1/2 - 1.99 Acres |
| ZoningDescription | Residential |
Rooms
| Level | Type | Length | Width | Dimensions |
|---|---|---|---|---|
| Basement | Kitchen | 3.04 m | 3.04 m | 3.04 m x 3.04 m |
| Basement | Laundry Room | 4.26 m | 2.44 m | 4.26 m x 2.44 m |
| Lower Level | Bedroom | 5.18 m | 3.4 m | 5.18 m x 3.4 m |
| Lower Level | Family Room | 7.62 m | 3.35 m | 7.62 m x 3.35 m |
| Main Level | Kitchen | 4.78 m | 2.4 m | 4.78 m x 2.4 m |
| Main Level | Living Room | 8.5 m | 4.3 m | 8.5 m x 4.3 m |
| Main Level | Primary Bedroom | 4.3 m | 3.7 m | 4.3 m x 3.7 m |
| Main Level | Bedroom | 3.7 m | 3.39 m | 3.7 m x 3.39 m |
Utilities
| Cable | Available |
https://www.realtor.ca/real-estate/28256428/16702-mississauga-road-caledon-rural-caledon
Interested?
Contact us for more information
Harsimran Sira
Broker
RE/MAX Millennium Real Estate
81 Zenway Blvd #25
Woodbridge, Ontario L4H 0S5
81 Zenway Blvd #25
Woodbridge, Ontario L4H 0S5



















