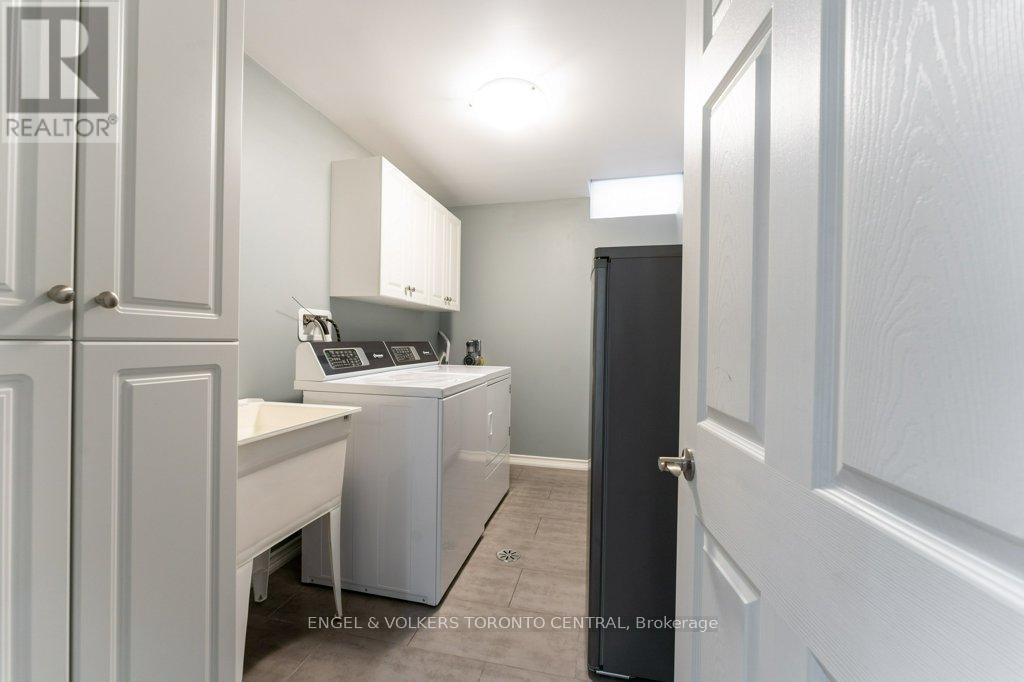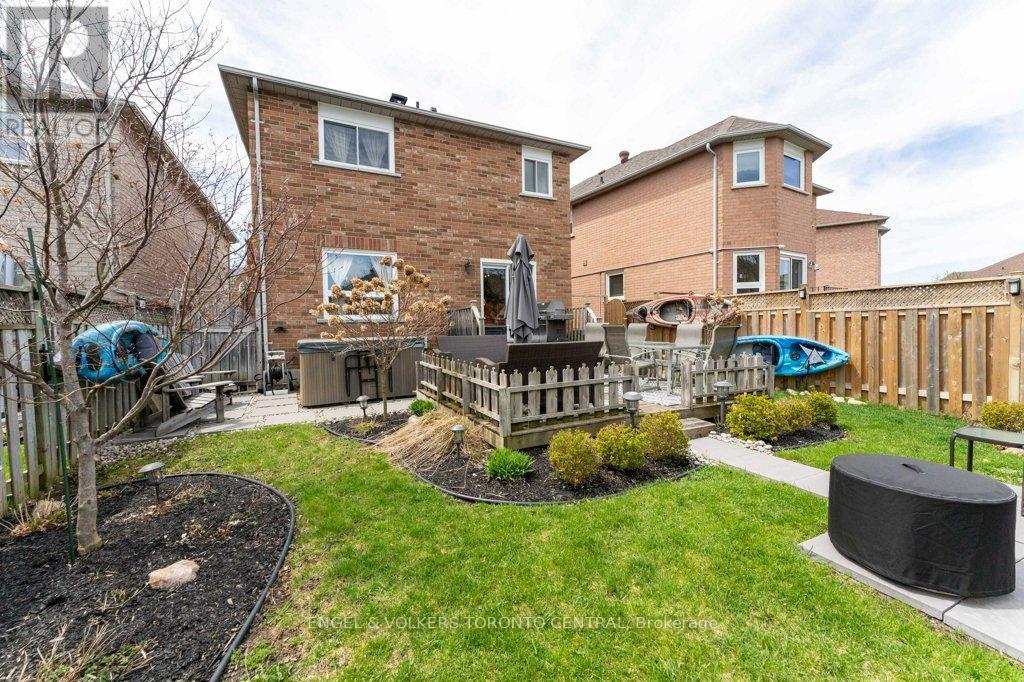167 Valentina Drive Markham, Ontario L3R 4R8
$1,300,000
First time being offered, this fully detached home has been well-cared for through the years & boasts practical yet chic upgrades which will offer your family comfortable and care-free living for many years to come. The practical layout features spacious principal rooms & bedrooms, 3 beautifully renovated bathrooms, a fully finished basement with home office, exercise room, recreation area & a cold room. Display your favourite reads & collector's treasures on any of the built-in bookcases. Tuck away seldomly used items easily in storage rooms & built-in cabinets. Laundry becomes a breeze in the laundry room equipped with laundry sink, drying rack & folding table. Your fairy-tale like backyard is fully fenced & gated for maximum privacy and safety, with manicured lawns and garden beds, flowering trees and bushes. Two-tiered deck & patio are perfect for hosting gatherings for family & friends, and the hot tub and gas barbecue hook-up lend themselves to year-round enjoyment in every season. You could even convert the garden shed into your personal She-Shed or Man-Cave! There are great schools, parks, recreational facilities, fine & casual dining in the area, and Historic Unionville, GO train/bus service, York U-Markham, Hwys 407 & 7 are only a short drive away. A perfect spot for the growing household, located on a quiet street with friendly neighbours. (id:35762)
Property Details
| MLS® Number | N12114781 |
| Property Type | Single Family |
| Neigbourhood | Unionville |
| Community Name | Village Green-South Unionville |
| AmenitiesNearBy | Park, Place Of Worship, Public Transit, Schools |
| EquipmentType | Water Heater - Gas |
| Features | Irregular Lot Size, Conservation/green Belt, Lighting |
| ParkingSpaceTotal | 3 |
| RentalEquipmentType | Water Heater - Gas |
| Structure | Deck, Patio(s), Porch, Shed |
Building
| BathroomTotal | 3 |
| BedroomsAboveGround | 3 |
| BedroomsTotal | 3 |
| Age | 16 To 30 Years |
| Amenities | Fireplace(s) |
| Appliances | Hot Tub, Water Heater, Garage Door Opener Remote(s), Blinds, Central Vacuum, Dishwasher, Dryer, Microwave, Alarm System, Stove, Washer, Window Coverings, Refrigerator |
| BasementDevelopment | Finished |
| BasementType | Full (finished) |
| ConstructionStyleAttachment | Detached |
| CoolingType | Central Air Conditioning |
| ExteriorFinish | Brick |
| FireProtection | Smoke Detectors |
| FireplacePresent | Yes |
| FireplaceTotal | 1 |
| FlooringType | Ceramic, Laminate, Hardwood, Carpeted |
| FoundationType | Poured Concrete |
| HalfBathTotal | 1 |
| HeatingFuel | Natural Gas |
| HeatingType | Forced Air |
| StoriesTotal | 2 |
| SizeInterior | 1500 - 2000 Sqft |
| Type | House |
| UtilityWater | Municipal Water |
Parking
| Attached Garage | |
| Garage |
Land
| Acreage | No |
| FenceType | Fully Fenced |
| LandAmenities | Park, Place Of Worship, Public Transit, Schools |
| LandscapeFeatures | Landscaped |
| Sewer | Sanitary Sewer |
| SizeDepth | 36.28 M |
| SizeFrontage | 10.06 M |
| SizeIrregular | 10.1 X 36.3 M |
| SizeTotalText | 10.1 X 36.3 M |
| ZoningDescription | Residential |
Rooms
| Level | Type | Length | Width | Dimensions |
|---|---|---|---|---|
| Second Level | Primary Bedroom | 5.77 m | 3.6 m | 5.77 m x 3.6 m |
| Second Level | Bathroom | 3.33 m | 2.76 m | 3.33 m x 2.76 m |
| Second Level | Bedroom 2 | 4.27 m | 3.33 m | 4.27 m x 3.33 m |
| Second Level | Bedroom 3 | 4.61 m | 3.33 m | 4.61 m x 3.33 m |
| Second Level | Bathroom | 3.6 m | 1.98 m | 3.6 m x 1.98 m |
| Basement | Office | 3.92 m | 3.59 m | 3.92 m x 3.59 m |
| Basement | Recreational, Games Room | 3.3 m | 3.23 m | 3.3 m x 3.23 m |
| Basement | Exercise Room | 3.66 m | 3.32 m | 3.66 m x 3.32 m |
| Basement | Laundry Room | 3.44 m | 2.06 m | 3.44 m x 2.06 m |
| Basement | Cold Room | 3.95 m | 3.59 m | 3.95 m x 3.59 m |
| Ground Level | Foyer | 4.11 m | 3.15 m | 4.11 m x 3.15 m |
| Ground Level | Living Room | 6 m | 3.52 m | 6 m x 3.52 m |
| Ground Level | Dining Room | 3.4 m | 2.82 m | 3.4 m x 2.82 m |
| Ground Level | Kitchen | 3.32 m | 3.4 m | 3.32 m x 3.4 m |
| Ground Level | Bathroom | 1.92 m | 1.46 m | 1.92 m x 1.46 m |
Utilities
| Cable | Installed |
| Sewer | Installed |
Interested?
Contact us for more information
Jacqueline Tai
Broker
85 The Donway W #t001
Toronto, Ontario M3C 0L9













































