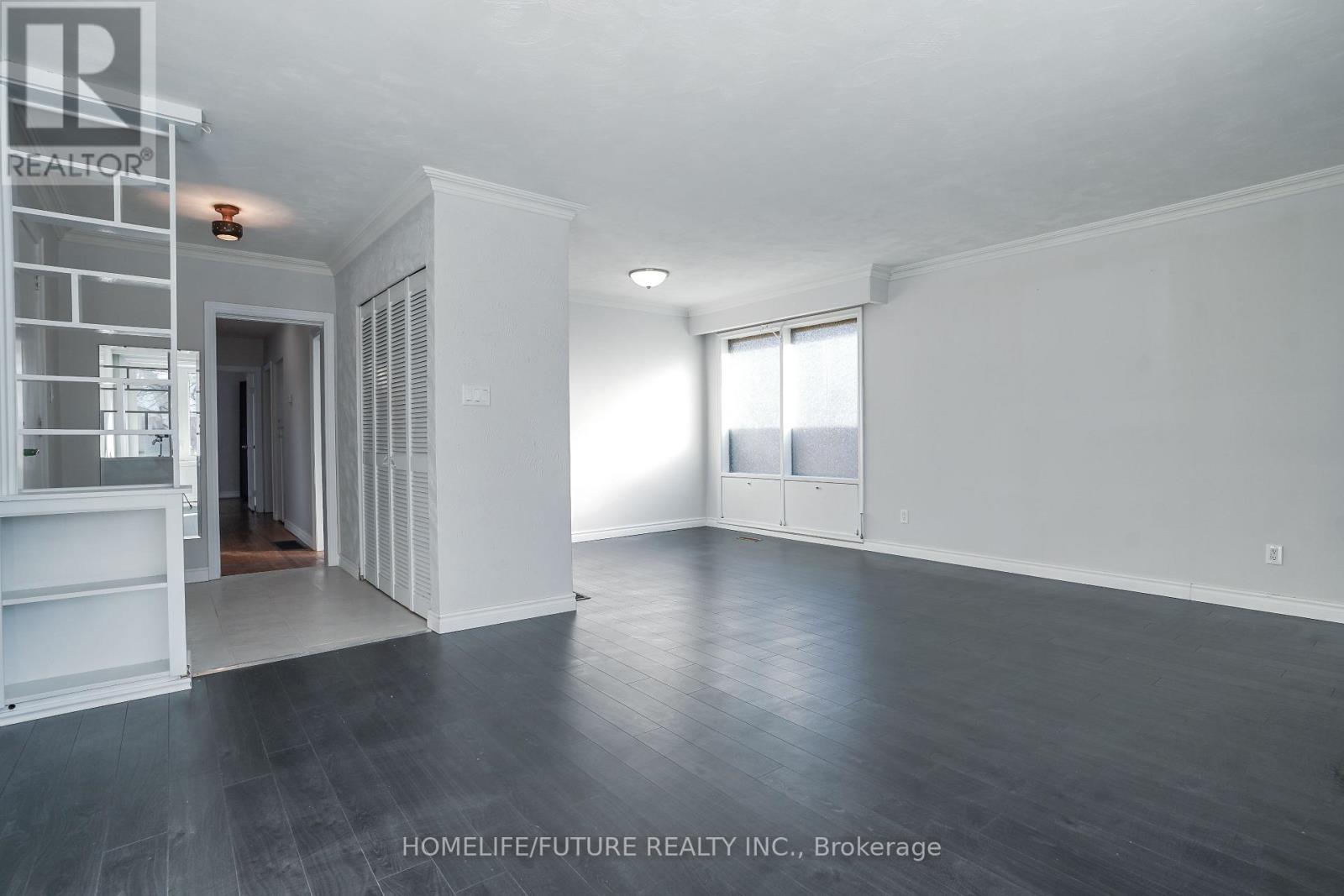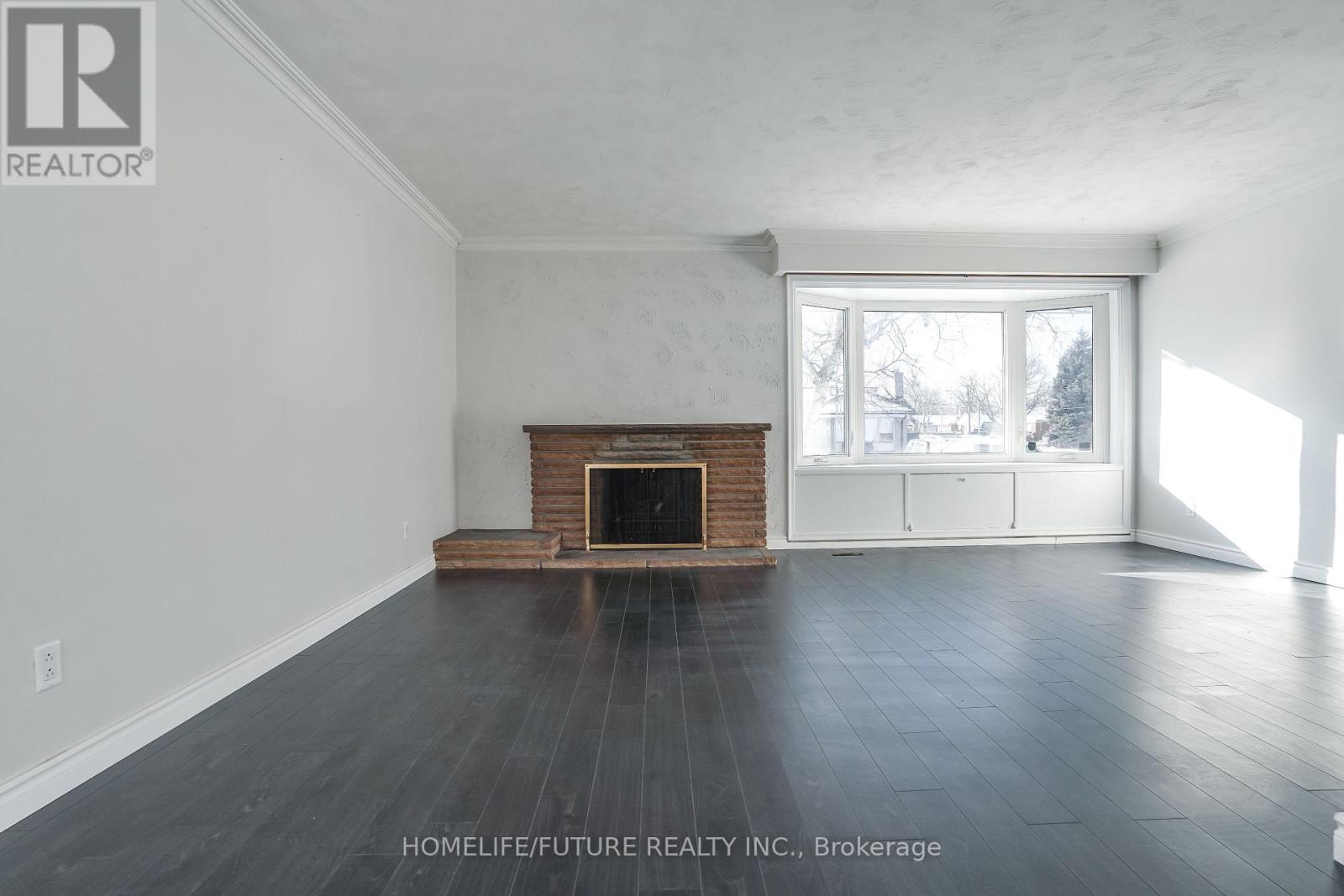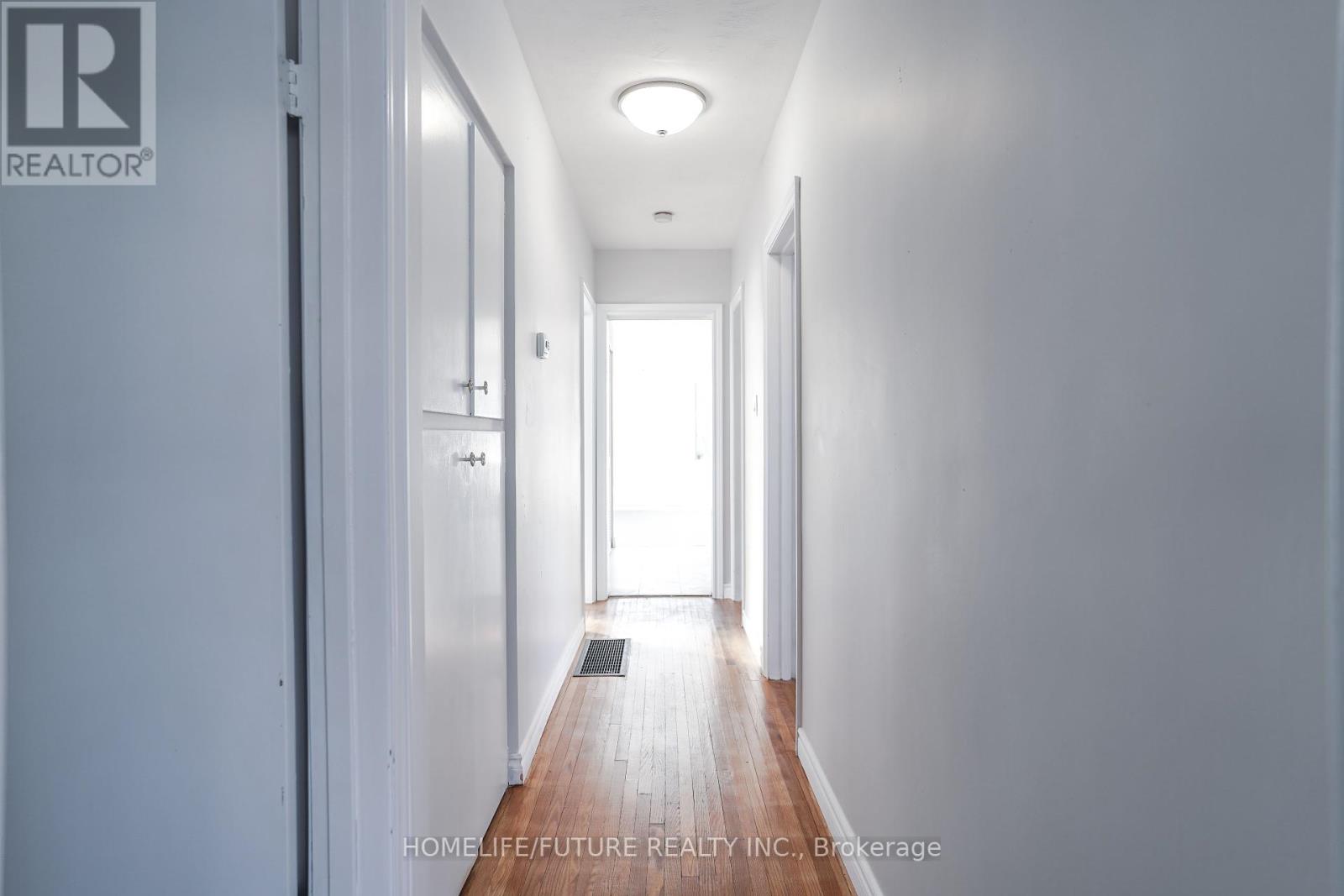167 Treverton Drive Toronto, Ontario M1K 3T1
$1,249,900
Location!!! Location!!! Location!!! Fully Renovated, 3 Bedrooms & 1 Full Washroom With 1 Powder Washroom Bungalow House With The Larger Living & Dining With Laminate & Vinyl Floors Thru-Out The House. All Appliances. With Modern Kitchen With The Quartz Counter Top & Separate Laundry. Larger Storage Room Outside The House With The Car Garage And Larger Backyard With Brand New 3 Bedroom Basement With 2 Full Washrooms And Larger Living & Dining With Brand New Kitchen With Separate Laundry. Potential Rental Income Of $2500.00 From The Basement Or Full House Rental Income Of $5500.00 And Much More... Just Steps Down To 24Hrs 2 Route Buses, Just Walk To Kennedy Subway Station, Just Minutes To STC, Centennial, Seneca College, U Of T, GO Train, Fair View Mall, Hwy 401 & 404... (id:35762)
Property Details
| MLS® Number | E12129156 |
| Property Type | Single Family |
| Neigbourhood | Scarborough |
| Community Name | Ionview |
| AmenitiesNearBy | Hospital, Park, Place Of Worship, Public Transit |
| EquipmentType | Water Heater - Gas |
| Features | Irregular Lot Size, Paved Yard |
| ParkingSpaceTotal | 5 |
| RentalEquipmentType | Water Heater - Gas |
| ViewType | View |
Building
| BathroomTotal | 4 |
| BedroomsAboveGround | 3 |
| BedroomsBelowGround | 3 |
| BedroomsTotal | 6 |
| Age | 51 To 99 Years |
| Amenities | Fireplace(s) |
| Appliances | Water Heater, Dishwasher, Dryer, Stove, Two Washers, Two Refrigerators |
| ArchitecturalStyle | Bungalow |
| BasementDevelopment | Finished |
| BasementFeatures | Separate Entrance |
| BasementType | N/a (finished) |
| ConstructionStyleAttachment | Detached |
| CoolingType | Central Air Conditioning |
| ExteriorFinish | Brick, Stone |
| FireProtection | Smoke Detectors |
| FireplacePresent | Yes |
| FlooringType | Laminate, Vinyl, Ceramic |
| FoundationType | Block, Brick |
| HalfBathTotal | 1 |
| HeatingFuel | Natural Gas |
| HeatingType | Forced Air |
| StoriesTotal | 1 |
| SizeInterior | 1100 - 1500 Sqft |
| Type | House |
| UtilityWater | Municipal Water |
Parking
| Attached Garage | |
| Garage |
Land
| Acreage | No |
| LandAmenities | Hospital, Park, Place Of Worship, Public Transit |
| Sewer | Sanitary Sewer |
| SizeDepth | 125 Ft ,2 In |
| SizeFrontage | 43 Ft ,9 In |
| SizeIrregular | 43.8 X 125.2 Ft |
| SizeTotalText | 43.8 X 125.2 Ft|under 1/2 Acre |
Rooms
| Level | Type | Length | Width | Dimensions |
|---|---|---|---|---|
| Basement | Bedroom 3 | 3.49 m | 3.11 m | 3.49 m x 3.11 m |
| Basement | Living Room | 5.13 m | 4.33 m | 5.13 m x 4.33 m |
| Basement | Kitchen | 5.13 m | 4.33 m | 5.13 m x 4.33 m |
| Basement | Primary Bedroom | 3.91 m | 3.44 m | 3.91 m x 3.44 m |
| Basement | Bedroom 2 | 3.66 m | 3.37 m | 3.66 m x 3.37 m |
| Main Level | Living Room | 5.56 m | 3.88 m | 5.56 m x 3.88 m |
| Main Level | Dining Room | 5.56 m | 3.88 m | 5.56 m x 3.88 m |
| Main Level | Kitchen | 3.86 m | 3.12 m | 3.86 m x 3.12 m |
| Main Level | Primary Bedroom | 3.84 m | 3.07 m | 3.84 m x 3.07 m |
| Main Level | Bedroom 2 | 3.91 m | 3.64 m | 3.91 m x 3.64 m |
| Main Level | Bedroom 3 | 3.18 m | 3.01 m | 3.18 m x 3.01 m |
https://www.realtor.ca/real-estate/28270803/167-treverton-drive-toronto-ionview-ionview
Interested?
Contact us for more information
Kannan Nadarajah
Salesperson
7 Eastvale Drive Unit 205
Markham, Ontario L3S 4N8
































