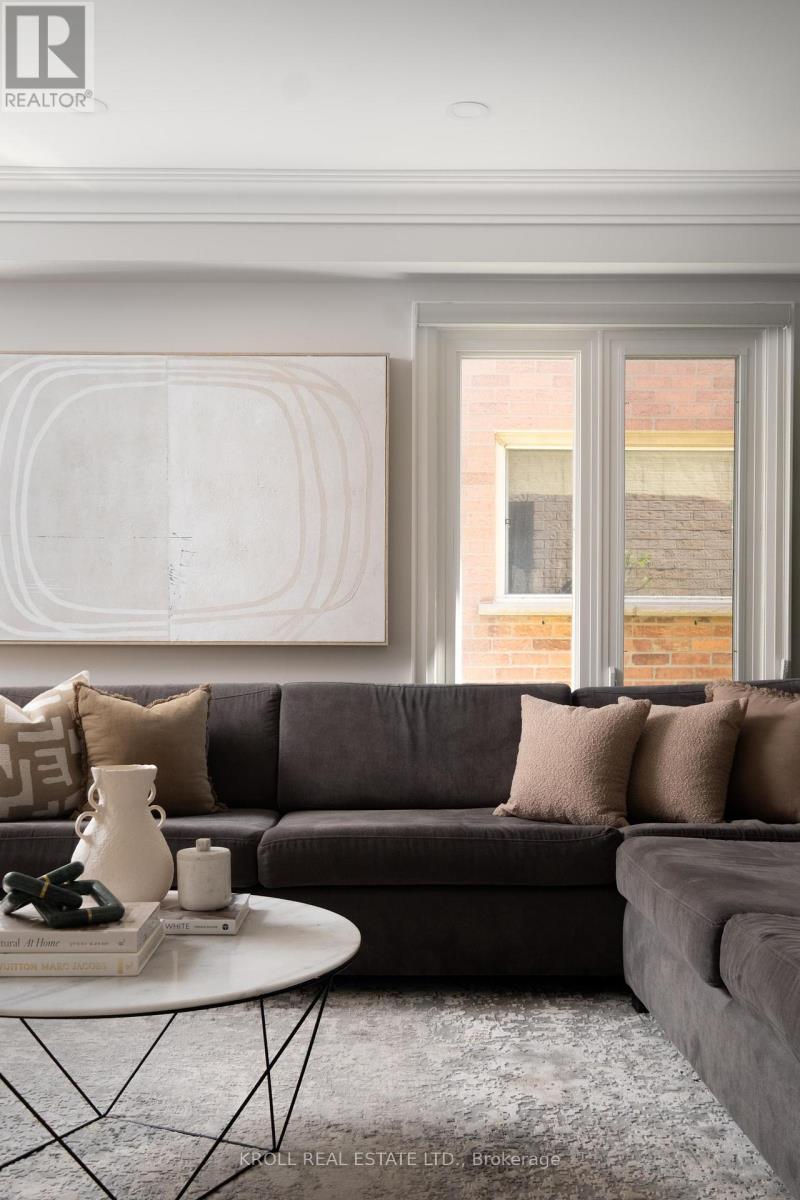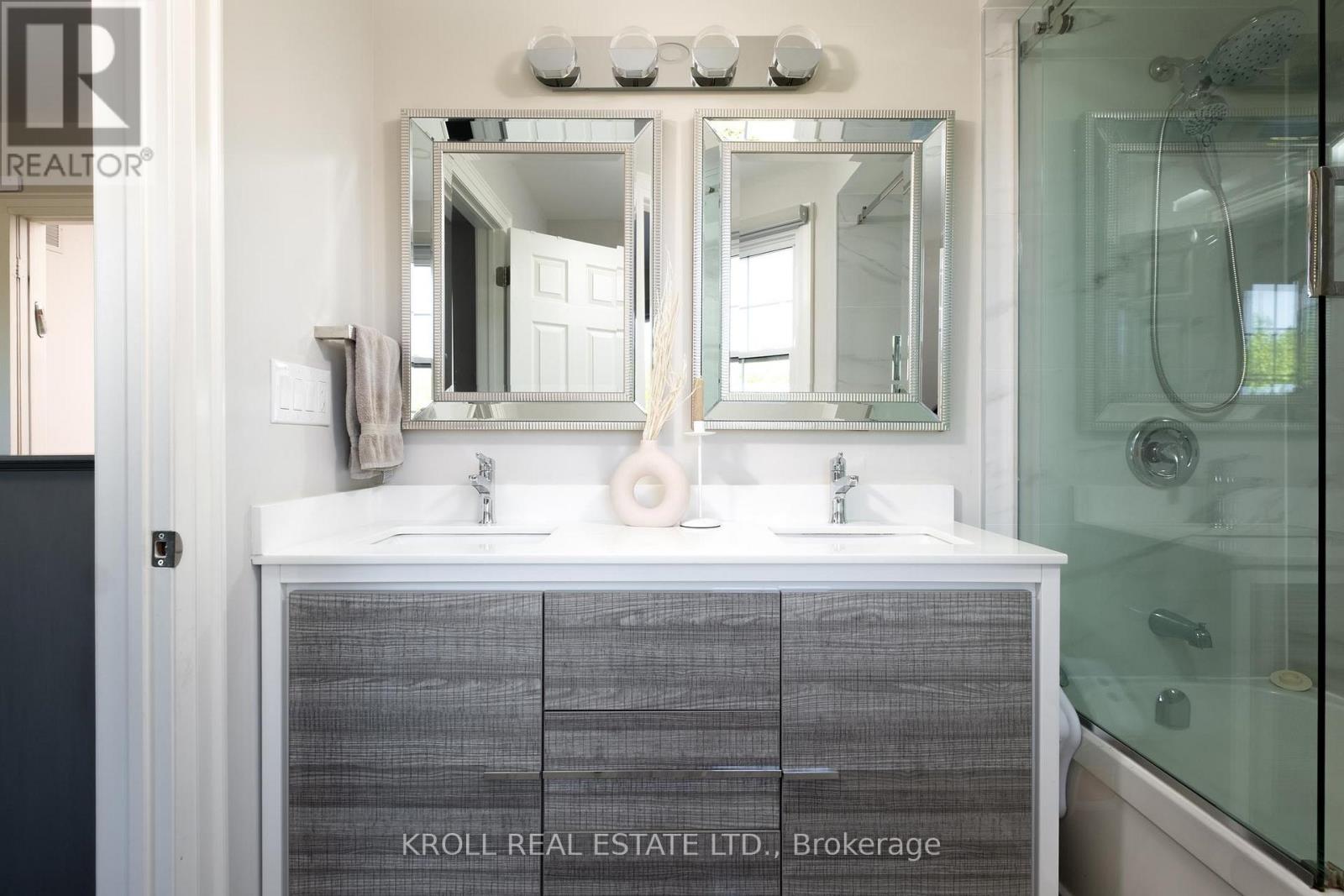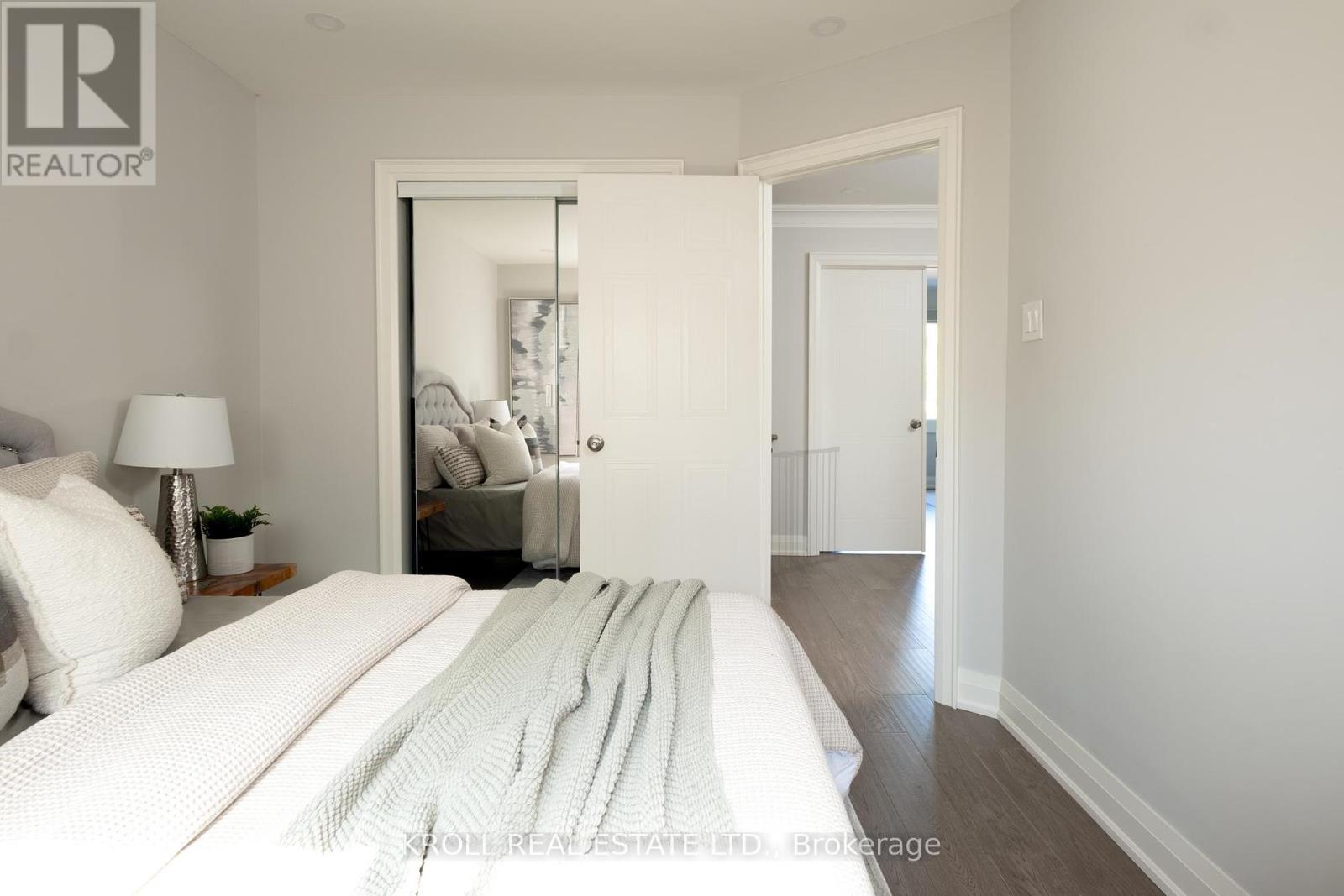167 Rosedale Heights Drive Vaughan, Ontario L4J 4W1
$1,399,900
Rise Up, Rosedale Heights. Fully detached. Fully upgraded. Fully ready for you - at 167 Rosedale Heights. This serious opportunity 3+1-bed, 3-bath home in Thornhill's coveted Uplands rises above the rest. Spacious open-concept main floor with great flow, custom built-in cabinetry (2022), and room to live, host, and zen? Check. Backyard deck made for long weekends and late dinners (2021)? Got it. Storage that actually keeps up with real life? Absolutely. You want substance? How about sleek counter-to-backsplash quartz, wide-plank hardwood floors, custom window blinds, stainless steel appliances, a sleek breakfast bar with built-in sink, recessed lighting, a main floor powder room, and a walk-out to the backyard? You want security? Alarm system, fingerprint-entry front door, security cameras (2024-25), and shatter-resistant window film. You want to just move in without the to-do list? Done. Private primary suite with its own ensuite? Bonus office space downstairs? Parking for four including a two-car garage? Yes, yes, and yes. Set on a wide 34.45 ft lot, and surrounded by multi-million dollar homes by Arnold Ave, this is Uplands living without the uphill battle. Quiet street, top schools, golf nearby, trails, transit, Promenade Mall, religious centers, and everything else that makes home feel like - well, home. You've waited for the right one. Rise up - before it's gone. (id:35762)
Property Details
| MLS® Number | N12158030 |
| Property Type | Single Family |
| Community Name | Uplands |
| AmenitiesNearBy | Park, Place Of Worship, Public Transit, Schools |
| EquipmentType | Water Heater - Gas |
| ParkingSpaceTotal | 4 |
| RentalEquipmentType | Water Heater - Gas |
| Structure | Deck |
Building
| BathroomTotal | 3 |
| BedroomsAboveGround | 3 |
| BedroomsBelowGround | 1 |
| BedroomsTotal | 4 |
| Amenities | Fireplace(s) |
| Appliances | Central Vacuum, Alarm System, Blinds, Dishwasher, Dryer, Garage Door Opener, Microwave, Hood Fan, Stove, Washer, Refrigerator |
| BasementDevelopment | Finished |
| BasementType | N/a (finished) |
| ConstructionStyleAttachment | Detached |
| CoolingType | Central Air Conditioning |
| ExteriorFinish | Brick, Wood |
| FireplacePresent | Yes |
| FlooringType | Hardwood, Laminate |
| FoundationType | Unknown |
| HalfBathTotal | 1 |
| HeatingFuel | Natural Gas |
| HeatingType | Forced Air |
| StoriesTotal | 2 |
| SizeInterior | 1500 - 2000 Sqft |
| Type | House |
| UtilityWater | Municipal Water |
Parking
| Attached Garage | |
| Garage |
Land
| Acreage | No |
| LandAmenities | Park, Place Of Worship, Public Transit, Schools |
| Sewer | Sanitary Sewer |
| SizeDepth | 98 Ft ,6 In |
| SizeFrontage | 34 Ft ,6 In |
| SizeIrregular | 34.5 X 98.5 Ft |
| SizeTotalText | 34.5 X 98.5 Ft |
Rooms
| Level | Type | Length | Width | Dimensions |
|---|---|---|---|---|
| Second Level | Primary Bedroom | 4.72 m | 3.53 m | 4.72 m x 3.53 m |
| Second Level | Bedroom 2 | 3.56 m | 3.1 m | 3.56 m x 3.1 m |
| Second Level | Bedroom 3 | 2.97 m | 3.81 m | 2.97 m x 3.81 m |
| Basement | Recreational, Games Room | 5.05 m | 6.63 m | 5.05 m x 6.63 m |
| Basement | Office | 6.05 m | 2.44 m | 6.05 m x 2.44 m |
| Main Level | Living Room | 5.79 m | 5.79 m | 5.79 m x 5.79 m |
| Main Level | Dining Room | 4.06 m | 3.35 m | 4.06 m x 3.35 m |
| Main Level | Kitchen | 3.35 m | 5.18 m | 3.35 m x 5.18 m |
https://www.realtor.ca/real-estate/28333958/167-rosedale-heights-drive-vaughan-uplands-uplands
Interested?
Contact us for more information
Jordan Pal
Salesperson
873 Avenue Rd Unit 4
Toronto, Ontario M5P 2K5













































