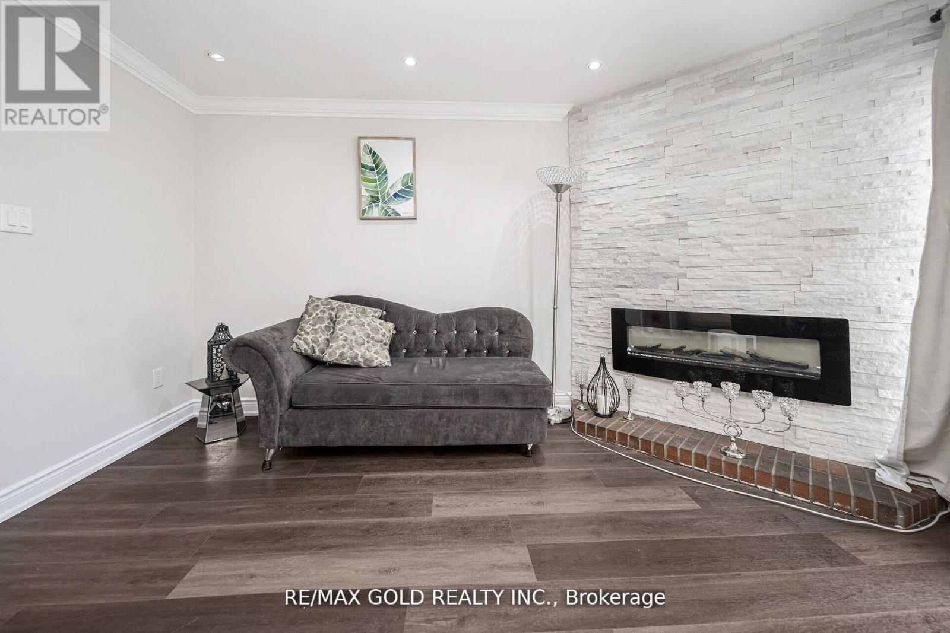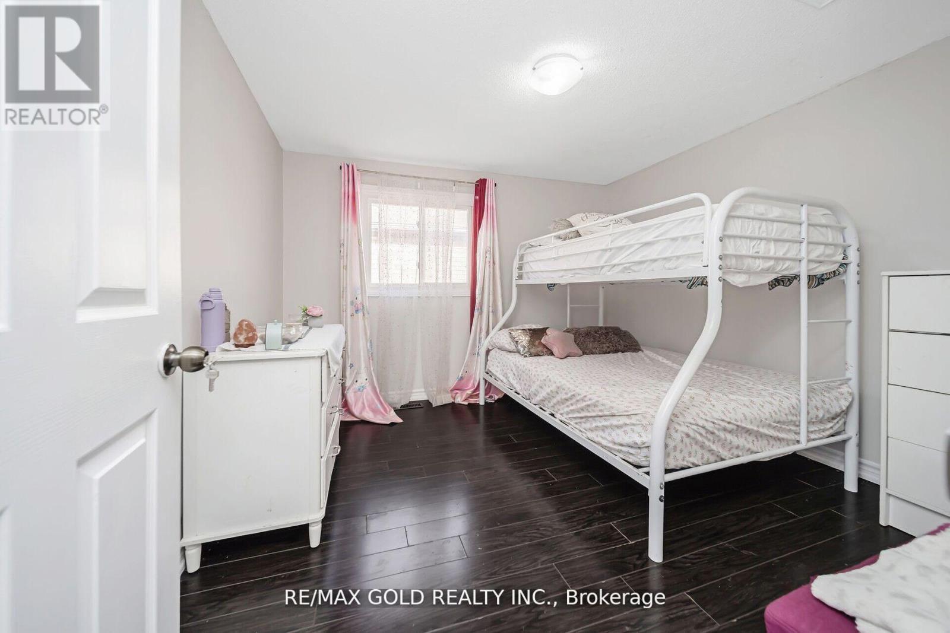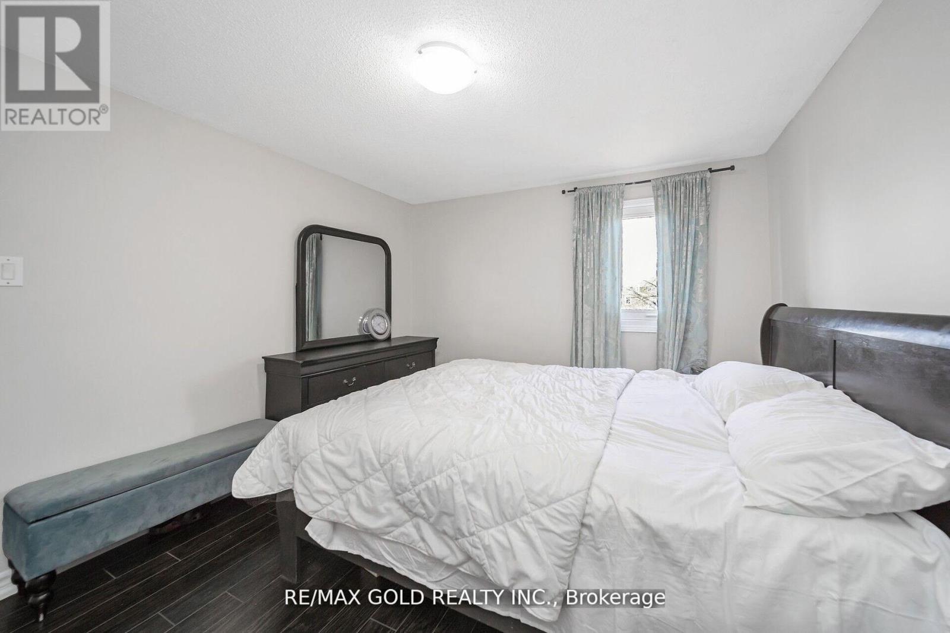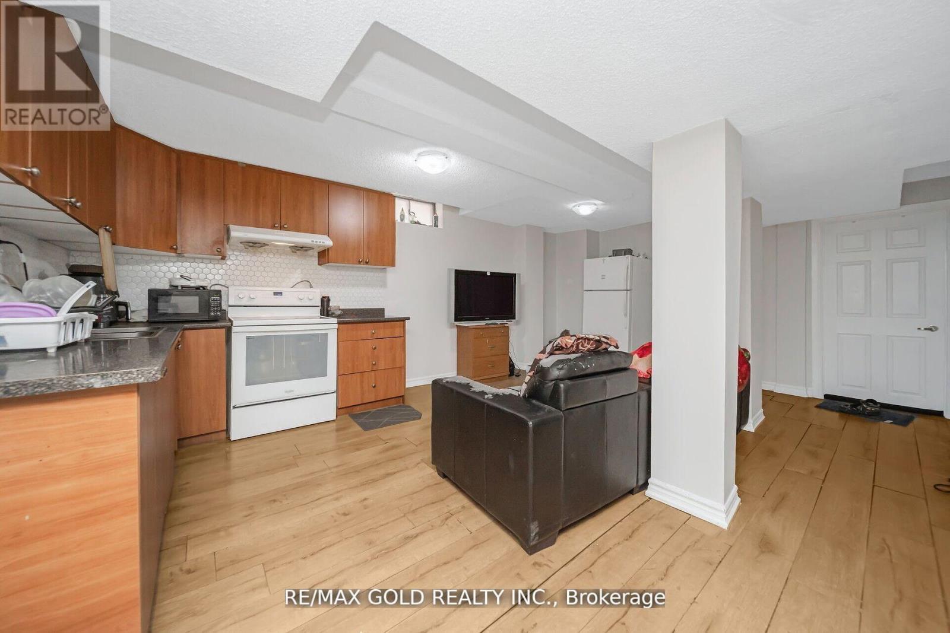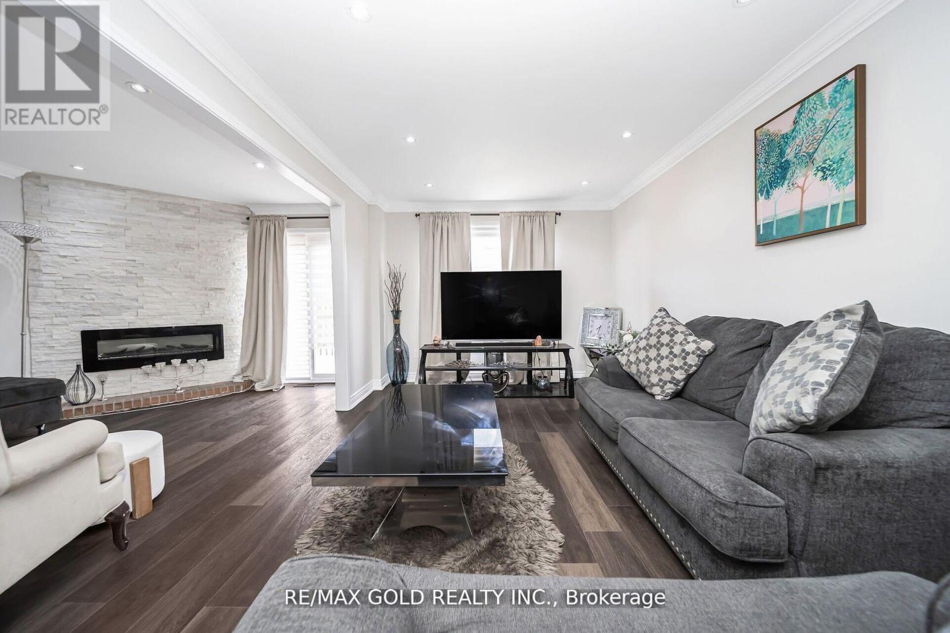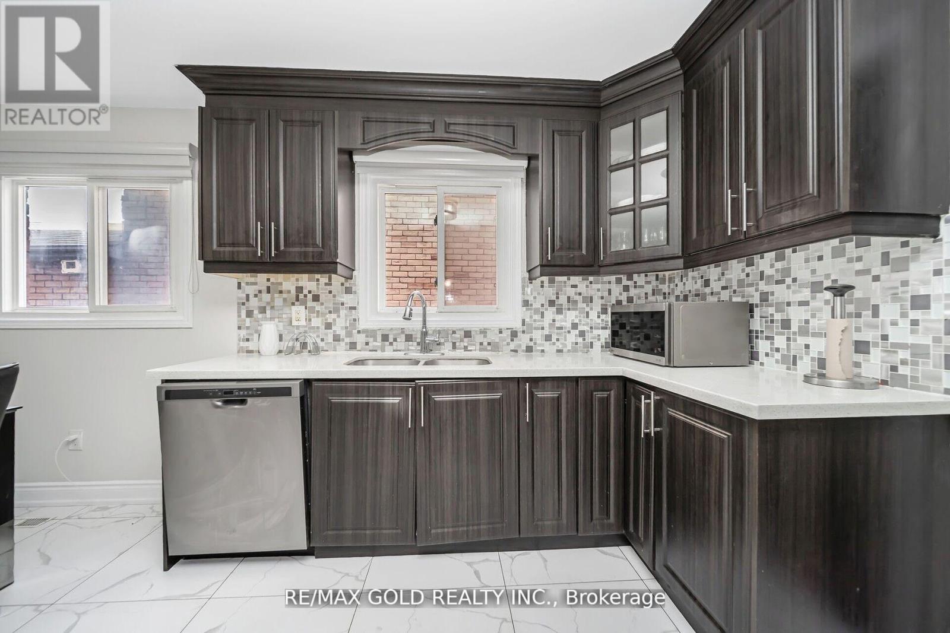245 West Beaver Creek Rd #9B
(289)317-1288
167 Ecclestone Drive Brampton, Ontario L6X 3R1
6 Bedroom
4 Bathroom
1500 - 2000 sqft
Fireplace
Central Air Conditioning
Forced Air
$1,049,900
Welcome To This Beautiful 4 Bedroom House With 2 Bedroom Legal Basement Apartment, Separate Entrance To Bsmt, 4 Washrooms, Double Car Garage And Extra Wide Driveway, open Concept Living And Family Room, upgraded Kitchen, 4 Good Size Bedrooms And 2 Full Washrooms On Second Floor, very Functional Layout, new Floor In Living/dinning Room & In The Basement, entire House Freshly Painted, good Size Backyard With Wooden Deck. Price To Sell... wont Last Long (id:35762)
Property Details
| MLS® Number | W12104378 |
| Property Type | Single Family |
| Community Name | Brampton West |
| ParkingSpaceTotal | 4 |
Building
| BathroomTotal | 4 |
| BedroomsAboveGround | 4 |
| BedroomsBelowGround | 2 |
| BedroomsTotal | 6 |
| BasementDevelopment | Finished |
| BasementFeatures | Separate Entrance |
| BasementType | N/a (finished) |
| ConstructionStyleAttachment | Detached |
| CoolingType | Central Air Conditioning |
| ExteriorFinish | Brick |
| FireplacePresent | Yes |
| FlooringType | Laminate, Ceramic |
| HalfBathTotal | 1 |
| HeatingFuel | Natural Gas |
| HeatingType | Forced Air |
| StoriesTotal | 2 |
| SizeInterior | 1500 - 2000 Sqft |
| Type | House |
| UtilityWater | Municipal Water |
Parking
| Attached Garage | |
| Garage |
Land
| Acreage | No |
| Sewer | Sanitary Sewer |
| SizeDepth | 100 Ft ,1 In |
| SizeFrontage | 29 Ft ,6 In |
| SizeIrregular | 29.5 X 100.1 Ft |
| SizeTotalText | 29.5 X 100.1 Ft |
| ZoningDescription | Res |
Rooms
| Level | Type | Length | Width | Dimensions |
|---|---|---|---|---|
| Second Level | Primary Bedroom | 6.4 m | 3.96 m | 6.4 m x 3.96 m |
| Second Level | Bedroom | 3.81 m | 3.23 m | 3.81 m x 3.23 m |
| Second Level | Bedroom | 3.35 m | 3.23 m | 3.35 m x 3.23 m |
| Second Level | Bedroom | 3.05 m | 2.77 m | 3.05 m x 2.77 m |
| Basement | Bedroom | 3.05 m | 2.77 m | 3.05 m x 2.77 m |
| Basement | Bedroom | 3.05 m | 2.77 m | 3.05 m x 2.77 m |
| Basement | Living Room | 4.27 m | 3.35 m | 4.27 m x 3.35 m |
| Ground Level | Living Room | 4.27 m | 3.35 m | 4.27 m x 3.35 m |
| Ground Level | Dining Room | 3.05 m | 2.93 m | 3.05 m x 2.93 m |
| Ground Level | Kitchen | 5.67 m | 3.23 m | 5.67 m x 3.23 m |
| Ground Level | Family Room | 4.27 m | 2.93 m | 4.27 m x 2.93 m |
Interested?
Contact us for more information
Paul Kumar
Broker
RE/MAX Gold Realty Inc.
2720 North Park Drive #201
Brampton, Ontario L6S 0E9
2720 North Park Drive #201
Brampton, Ontario L6S 0E9
Sonia Sharma
Salesperson
RE/MAX Gold Realty Inc.
2980 Drew Road Unit 231
Mississauga, Ontario L4T 0A7
2980 Drew Road Unit 231
Mississauga, Ontario L4T 0A7








