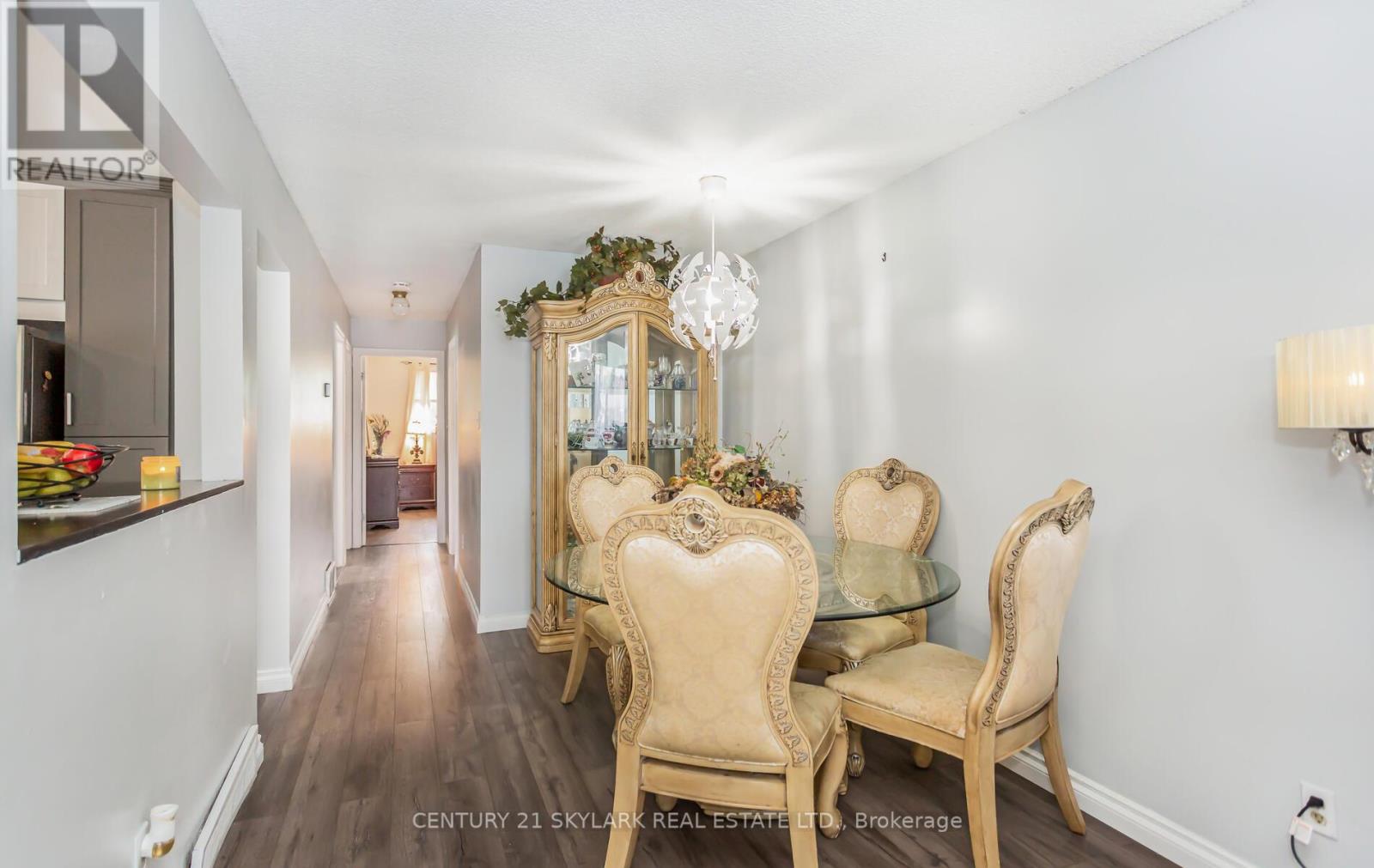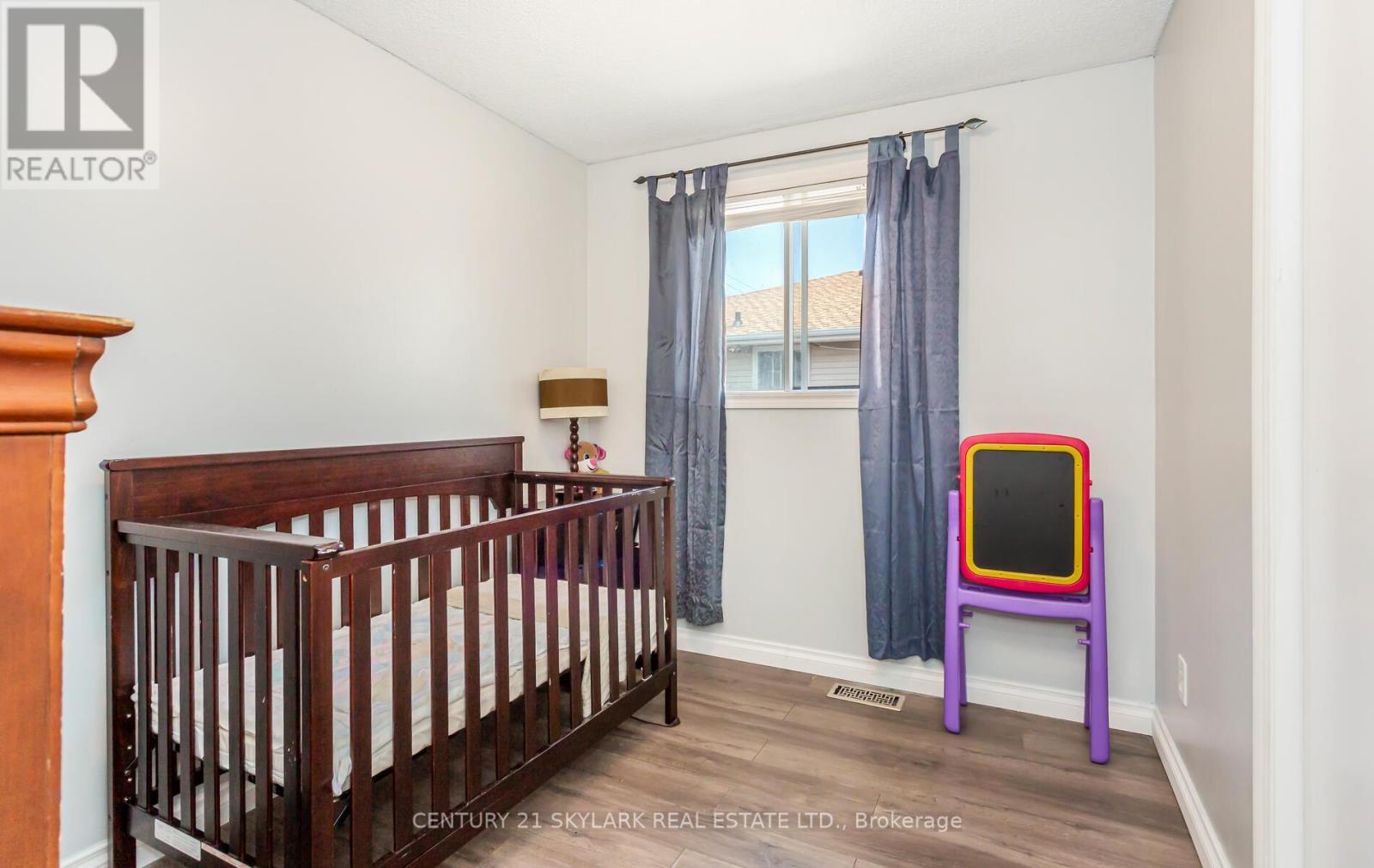167 Commercial Street Welland, Ontario L3B 5Z4
$499,999
Welcome to 167 Commercial Street a bright and beautifully updated semi-detached gem tucked away in peaceful Welland. Boasting 3+1 spacious bedrooms and 2 full bathrooms, this turn-key home is perfect for families or savvy investors. Step into the stunning modern kitchen, newly renovated with sleek cabinetry, stylish backsplash, stainless steel appliances, a brand-new microwave, and washer all designed for both function and flair. Gorgeous laminate flooring flows throughout the home, complemented by fresh window casings, door frames, and baseboards for a crisp, contemporary finish. The fully finished lower level offers incredible versatility with a large rec room, additional bedroom, full bathroom, and oversized windows that flood the space with natural light. Outside, enjoy a fully fenced yard, perfect for kids, pets, and weekend BBQs complete with a storage shed for all your extras. Located just minutes from Niagara College, schools, shopping, and Highway 406, this home checks all the boxes for location, style, and comfort. Dont miss this incredible opportunity book your showing today! (id:35762)
Property Details
| MLS® Number | X12116801 |
| Property Type | Single Family |
| Community Name | 773 - Lincoln/Crowland |
| ParkingSpaceTotal | 2 |
Building
| BathroomTotal | 2 |
| BedroomsAboveGround | 3 |
| BedroomsBelowGround | 1 |
| BedroomsTotal | 4 |
| Appliances | Alarm System, Dishwasher, Dryer, Stove, Washer, Refrigerator |
| ArchitecturalStyle | Raised Bungalow |
| BasementDevelopment | Finished |
| BasementFeatures | Separate Entrance |
| BasementType | N/a (finished) |
| ConstructionStyleAttachment | Semi-detached |
| CoolingType | Central Air Conditioning |
| ExteriorFinish | Brick |
| FlooringType | Laminate |
| FoundationType | Block |
| HeatingFuel | Natural Gas |
| HeatingType | Forced Air |
| StoriesTotal | 1 |
| SizeInterior | 1100 - 1500 Sqft |
| Type | House |
| UtilityWater | Municipal Water |
Parking
| No Garage |
Land
| Acreage | No |
| Sewer | Sanitary Sewer |
| SizeDepth | 100 Ft |
| SizeFrontage | 33 Ft |
| SizeIrregular | 33 X 100 Ft |
| SizeTotalText | 33 X 100 Ft |
Rooms
| Level | Type | Length | Width | Dimensions |
|---|---|---|---|---|
| Lower Level | Bedroom 4 | 4.57 m | 3.65 m | 4.57 m x 3.65 m |
| Lower Level | Recreational, Games Room | 5.63 m | 3.96 m | 5.63 m x 3.96 m |
| Main Level | Living Room | 4.6 m | 2.67 m | 4.6 m x 2.67 m |
| Main Level | Dining Room | 3.65 m | 2.68 m | 3.65 m x 2.68 m |
| Main Level | Kitchen | 3.54 m | 3.08 m | 3.54 m x 3.08 m |
| Main Level | Primary Bedroom | 3.62 m | 2.68 m | 3.62 m x 2.68 m |
| Main Level | Bedroom 2 | 4.58 m | 2.77 m | 4.58 m x 2.77 m |
| Main Level | Bedroom 3 | 4.51 m | 2.77 m | 4.51 m x 2.77 m |
Interested?
Contact us for more information
Ekta Dade
Salesperson
1087 Meyerside Dr #16
Mississauga, Ontario L5T 1M5
























