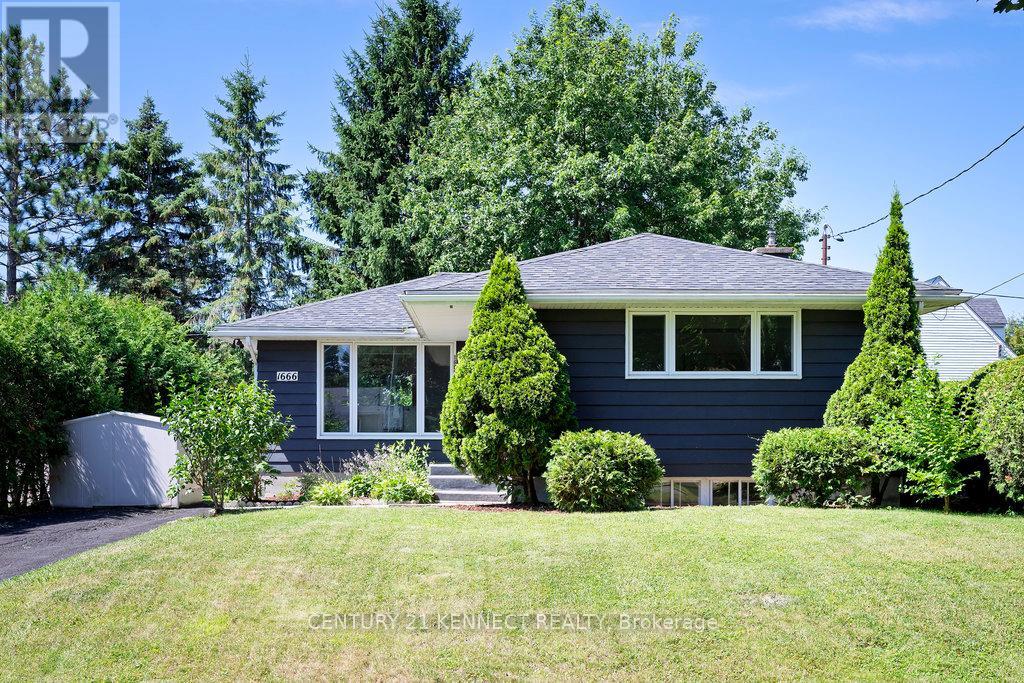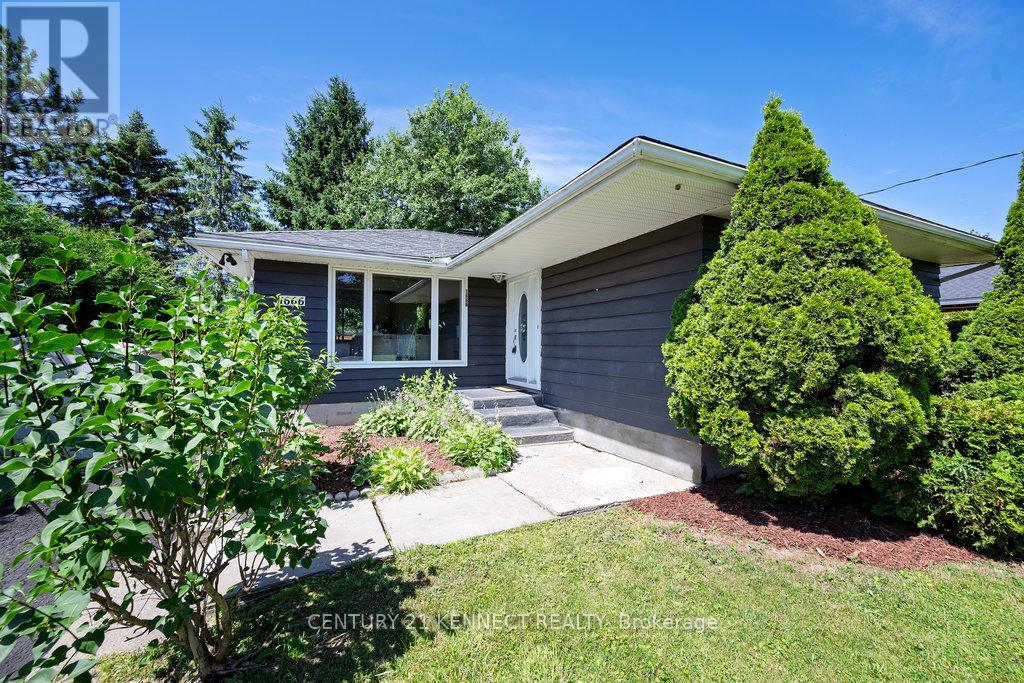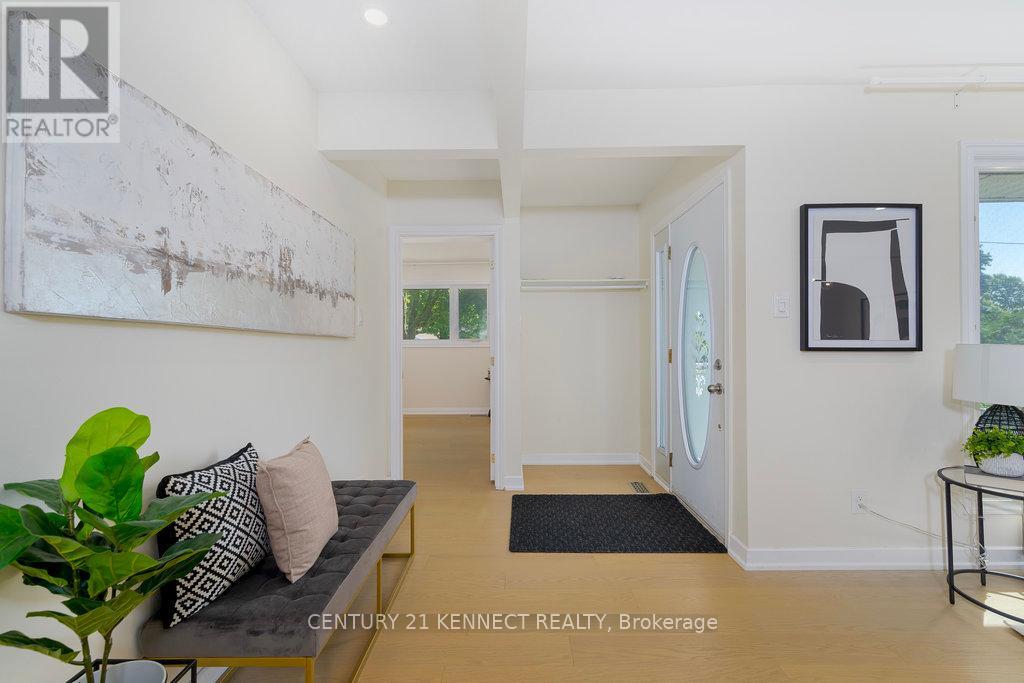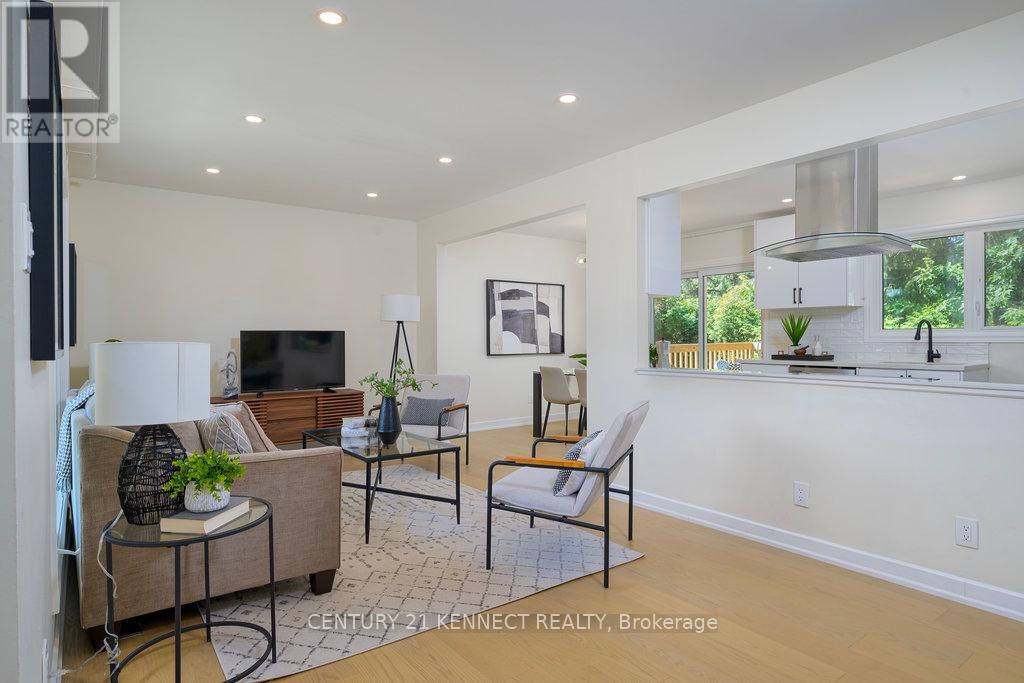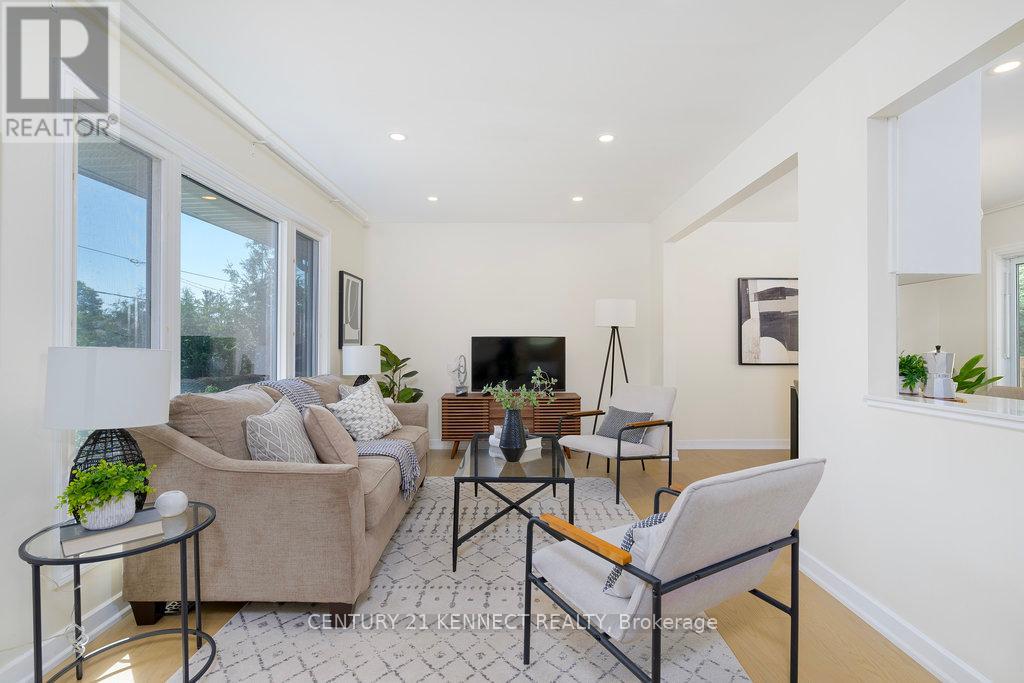1666 Fisher Avenue Ottawa, Ontario K2C 1X7
$685,000
Charming & Updated Bungalow with Income or In-Law Potential Move-in ready and full of charm, this beautifully updated bungalow in Carleton Heights offers flexible living and excellent value. Featuring 3 bedrooms + den and 2 full bathrooms, the home includes a separate side entrance to a finished basement perfect for a guest suite, home office setup, or future secondary dwelling. The main floor features new hardwood flooring (2025) and a bright open layout that seamlessly connects the living, dining, and kitchen areas perfect for entertaining or everyday living. The updated kitchen (2022, NEW stove 2025) is complete with quartz countertops, stainless steel appliances, and sleek white cabinetry. From the kitchen, step out to a newly built deck(2025), ideal for coffee mornings or weekend BBQs. Downstairs, the basement includes a third bedroom, large rec room, full bath, and plenty of storage. With parking for three vehicles, updated gas furnace (2019) and AC (2018), this home is turnkey. Located minutes from schools, parks, shopping, transit, and the Civic Hospital. R1GG zoning allows potential for redevelopment live in, rent out, or build new. Book your showing today! (id:35762)
Open House
This property has open houses!
2:00 pm
Ends at:4:00 pm
2:00 pm
Ends at:4:00 pm
Property Details
| MLS® Number | X12308477 |
| Property Type | Single Family |
| Neigbourhood | Knoxdale-Merivale |
| Community Name | 7202 - Borden Farm/Stewart Farm/Carleton Heights/Parkwood Hills |
| AmenitiesNearBy | Public Transit |
| Features | Carpet Free |
| ParkingSpaceTotal | 3 |
| Structure | Deck, Shed |
Building
| BathroomTotal | 2 |
| BedroomsAboveGround | 2 |
| BedroomsBelowGround | 1 |
| BedroomsTotal | 3 |
| Age | 51 To 99 Years |
| Amenities | Fireplace(s) |
| Appliances | Water Heater, Dishwasher, Dryer, Hood Fan, Microwave, Stove, Washer, Refrigerator |
| ArchitecturalStyle | Bungalow |
| BasementDevelopment | Partially Finished |
| BasementFeatures | Separate Entrance |
| BasementType | N/a (partially Finished) |
| ConstructionStyleAttachment | Detached |
| CoolingType | Central Air Conditioning |
| ExteriorFinish | Aluminum Siding |
| FireProtection | Smoke Detectors |
| FireplacePresent | Yes |
| FoundationType | Block |
| HeatingFuel | Natural Gas |
| HeatingType | Forced Air |
| StoriesTotal | 1 |
| SizeInterior | 700 - 1100 Sqft |
| Type | House |
| UtilityWater | Municipal Water |
Parking
| No Garage |
Land
| Acreage | No |
| LandAmenities | Public Transit |
| Sewer | Sanitary Sewer |
| SizeDepth | 92 Ft ,4 In |
| SizeFrontage | 59 Ft ,10 In |
| SizeIrregular | 59.9 X 92.4 Ft |
| SizeTotalText | 59.9 X 92.4 Ft|under 1/2 Acre |
| ZoningDescription | Residential |
Rooms
| Level | Type | Length | Width | Dimensions |
|---|---|---|---|---|
| Basement | Bedroom 3 | 3.06 m | 4.71 m | 3.06 m x 4.71 m |
| Basement | Recreational, Games Room | 10.18 m | 5.2 m | 10.18 m x 5.2 m |
| Basement | Laundry Room | 3.04 m | 5.13 m | 3.04 m x 5.13 m |
| Basement | Bathroom | 1.56 m | 2.74 m | 1.56 m x 2.74 m |
| Ground Level | Primary Bedroom | 3.5 m | 4.75 m | 3.5 m x 4.75 m |
| Ground Level | Bedroom 2 | 3.25 m | 3.13 m | 3.25 m x 3.13 m |
| Ground Level | Den | 1.82 m | 3.14 m | 1.82 m x 3.14 m |
| Ground Level | Bathroom | 2.26 m | 2.03 m | 2.26 m x 2.03 m |
| Ground Level | Living Room | 3.09 m | 6.78 m | 3.09 m x 6.78 m |
| Ground Level | Dining Room | 3.02 m | 2.48 m | 3.02 m x 2.48 m |
| Ground Level | Kitchen | 3.01 m | 3.29 m | 3.01 m x 3.29 m |
Utilities
| Cable | Available |
| Electricity | Installed |
| Sewer | Installed |
Interested?
Contact us for more information
Kiera Le
Salesperson
7780 Woodbine Ave Unit 15
Markham, Ontario L3R 2N7
Anna Nguyen
Salesperson
2733 Lancaster Road, Unit 121
Ottawa, Ontario K1B 0A9

