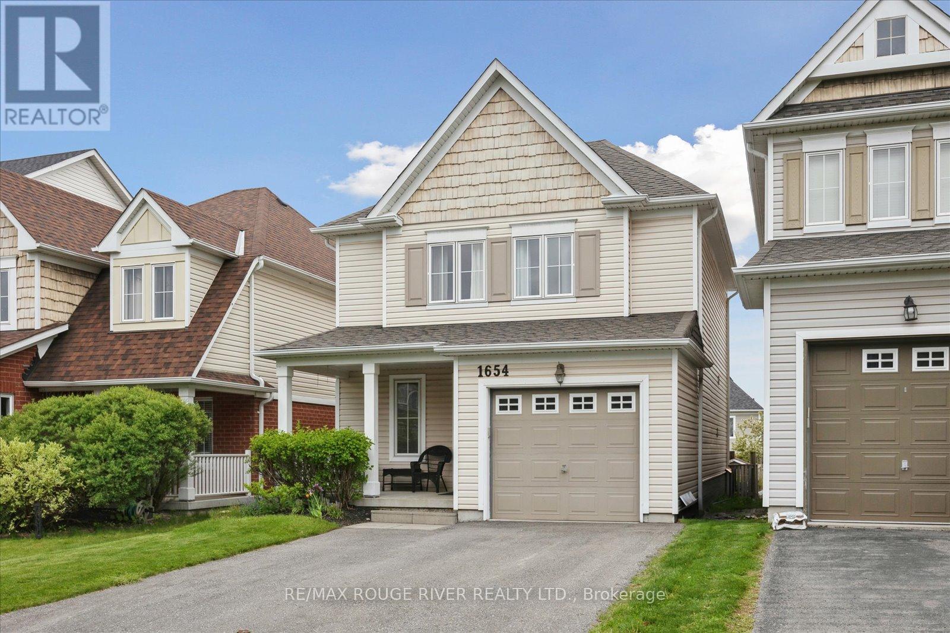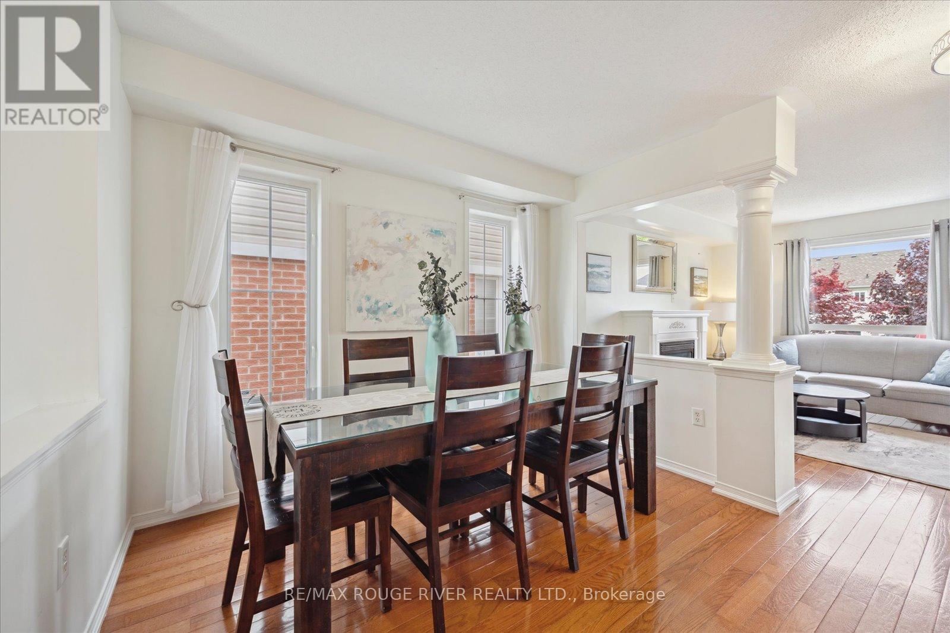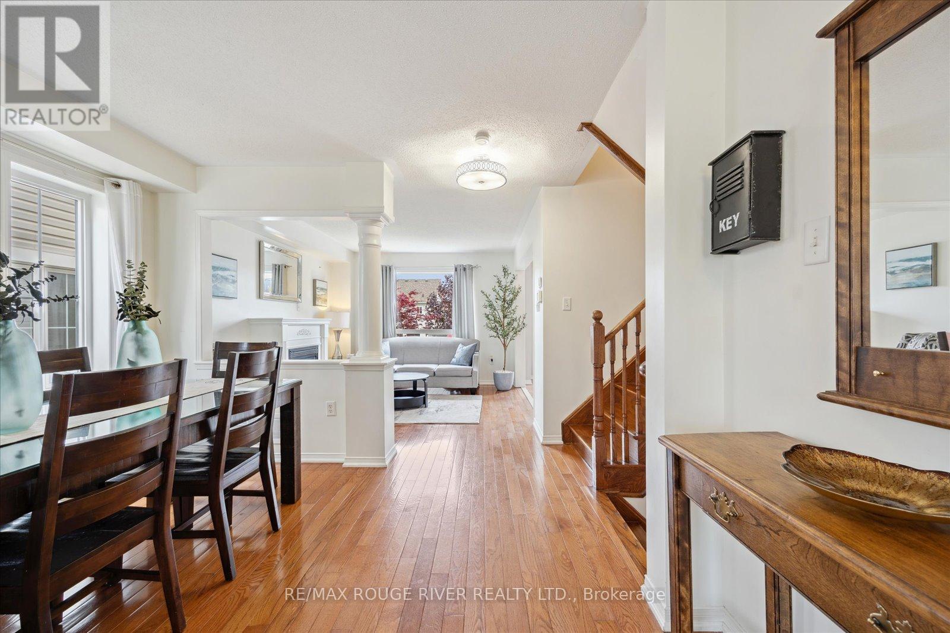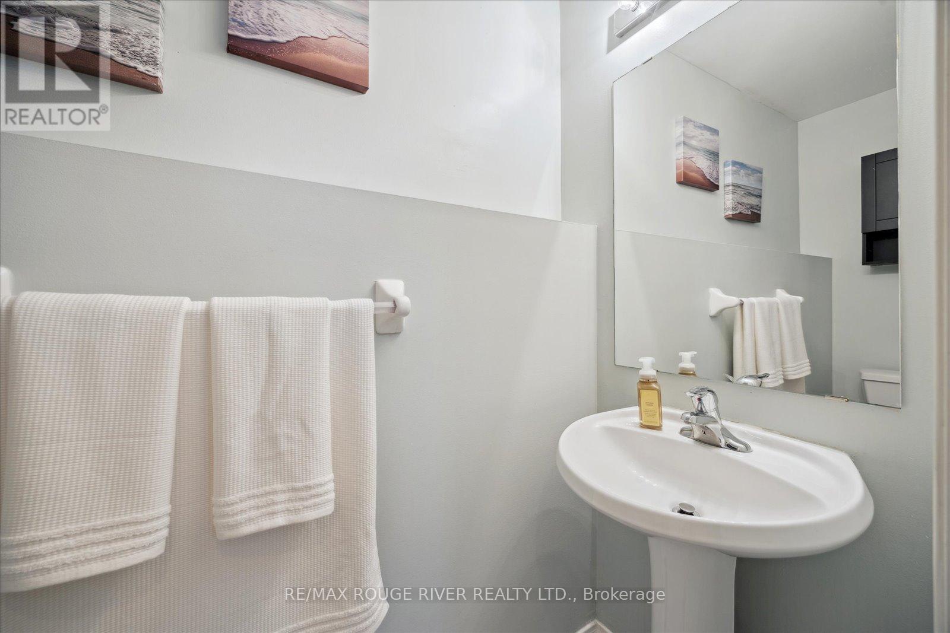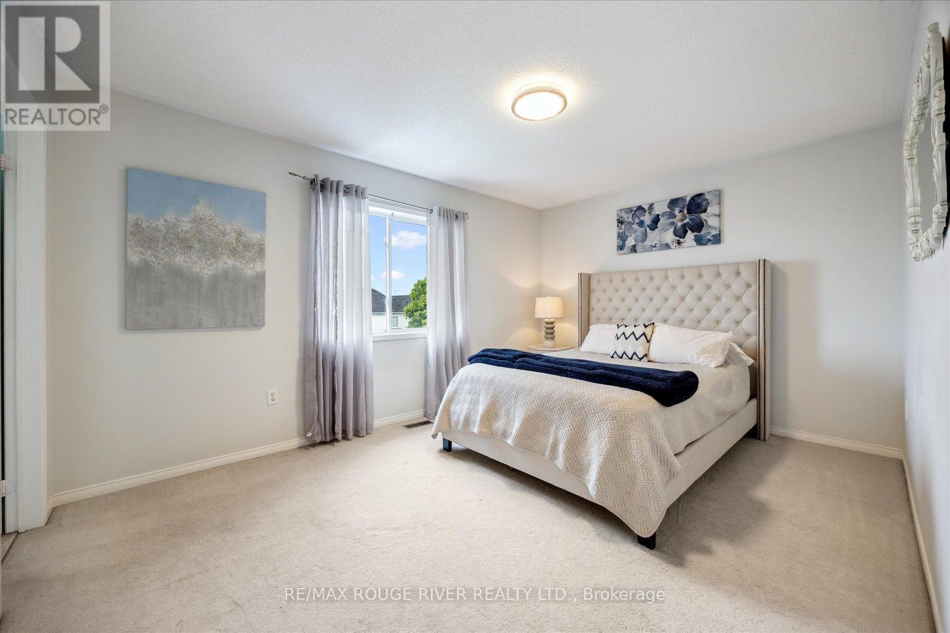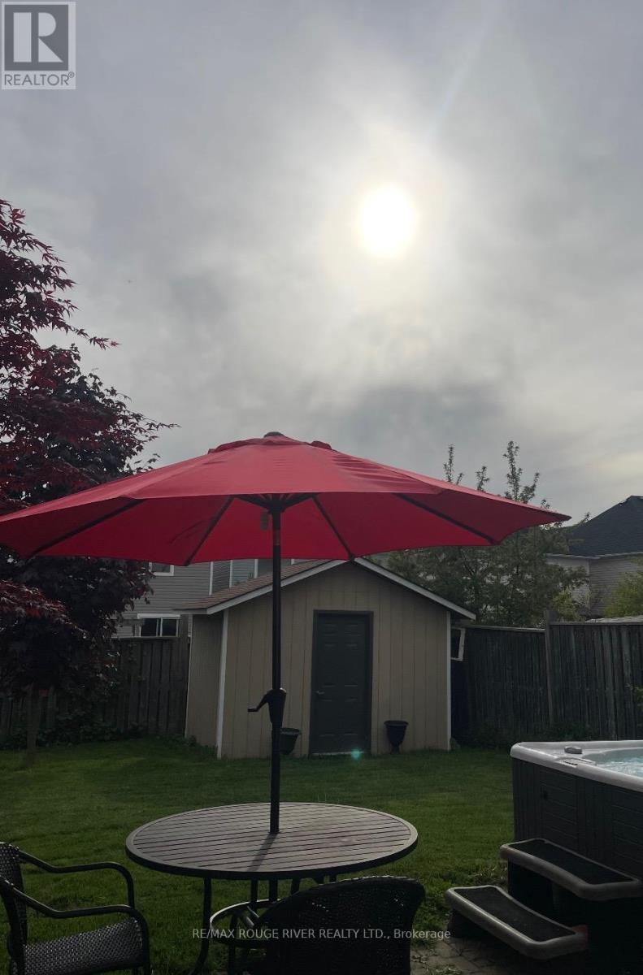245 West Beaver Creek Rd #9B
(289)317-1288
1654 Yardley Street Oshawa, Ontario L1K 0B3
3 Bedroom
3 Bathroom
1500 - 2000 sqft
Fireplace
Central Air Conditioning
Forced Air
$839,000
Welcome to this well maintained 3 bedroom home located in a family friendly neighbourhood in the North Oshawa Taunton community. You will find this home offers an open concept main floor, a recreation room with large above grade windows bringing plenty of natural light and a backyard for entertaining. Located within walking distance to schools, close to all amenities and 407 enhancing your daily convenience and connectivity. This home is move in ready. (id:35762)
Property Details
| MLS® Number | E12175074 |
| Property Type | Single Family |
| Neigbourhood | Taunton |
| Community Name | Taunton |
| AmenitiesNearBy | Park, Public Transit, Schools |
| EquipmentType | Water Heater |
| ParkingSpaceTotal | 5 |
| RentalEquipmentType | Water Heater |
| Structure | Deck, Shed |
Building
| BathroomTotal | 3 |
| BedroomsAboveGround | 3 |
| BedroomsTotal | 3 |
| Age | 16 To 30 Years |
| Amenities | Fireplace(s) |
| Appliances | Dishwasher, Dryer, Stove, Washer, Refrigerator |
| BasementDevelopment | Partially Finished |
| BasementType | N/a (partially Finished) |
| ConstructionStyleAttachment | Detached |
| CoolingType | Central Air Conditioning |
| ExteriorFinish | Vinyl Siding |
| FireProtection | Smoke Detectors |
| FireplacePresent | Yes |
| FireplaceTotal | 1 |
| FoundationType | Concrete |
| HalfBathTotal | 1 |
| HeatingFuel | Natural Gas |
| HeatingType | Forced Air |
| StoriesTotal | 2 |
| SizeInterior | 1500 - 2000 Sqft |
| Type | House |
| UtilityWater | Municipal Water |
Parking
| Attached Garage | |
| Garage |
Land
| Acreage | No |
| FenceType | Fenced Yard |
| LandAmenities | Park, Public Transit, Schools |
| Sewer | Sanitary Sewer |
| SizeDepth | 118 Ft ,1 In |
| SizeFrontage | 30 Ft |
| SizeIrregular | 30 X 118.1 Ft |
| SizeTotalText | 30 X 118.1 Ft |
| ZoningDescription | R1 |
Rooms
| Level | Type | Length | Width | Dimensions |
|---|---|---|---|---|
| Second Level | Primary Bedroom | 3.28 m | 4.42 m | 3.28 m x 4.42 m |
| Second Level | Bedroom 2 | 3.4 m | 3.28 m | 3.4 m x 3.28 m |
| Second Level | Bedroom 3 | 3.45 m | 3.48 m | 3.45 m x 3.48 m |
| Basement | Recreational, Games Room | 3.28 m | 6.48 m | 3.28 m x 6.48 m |
| Main Level | Dining Room | 3.12 m | 3.61 m | 3.12 m x 3.61 m |
| Main Level | Living Room | 3.6 m | 3.3 m | 3.6 m x 3.3 m |
| Main Level | Kitchen | 3.94 m | 3.4 m | 3.94 m x 3.4 m |
https://www.realtor.ca/real-estate/28370744/1654-yardley-street-oshawa-taunton-taunton
Interested?
Contact us for more information
Melanie Kostic
Salesperson
RE/MAX Rouge River Realty Ltd.

