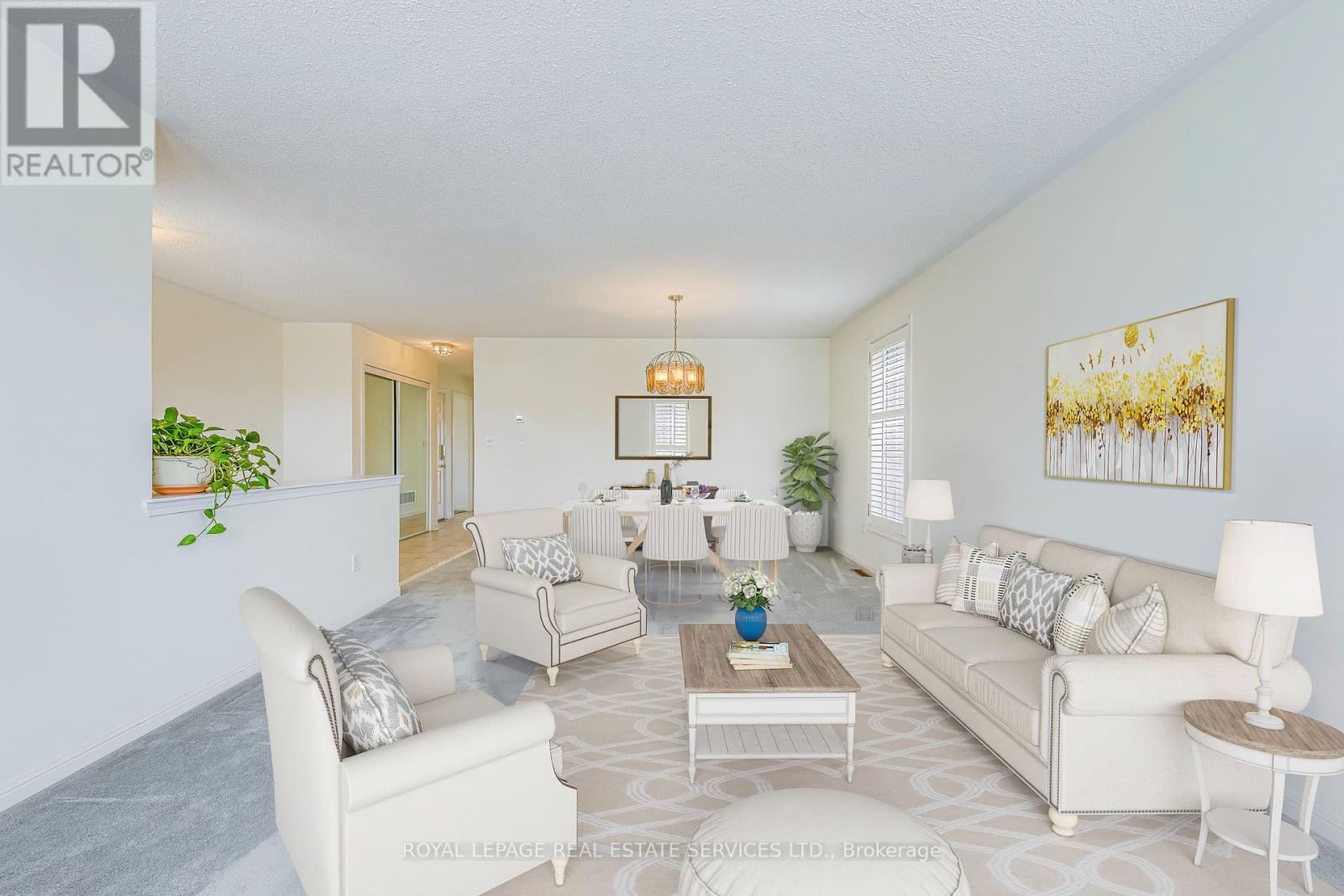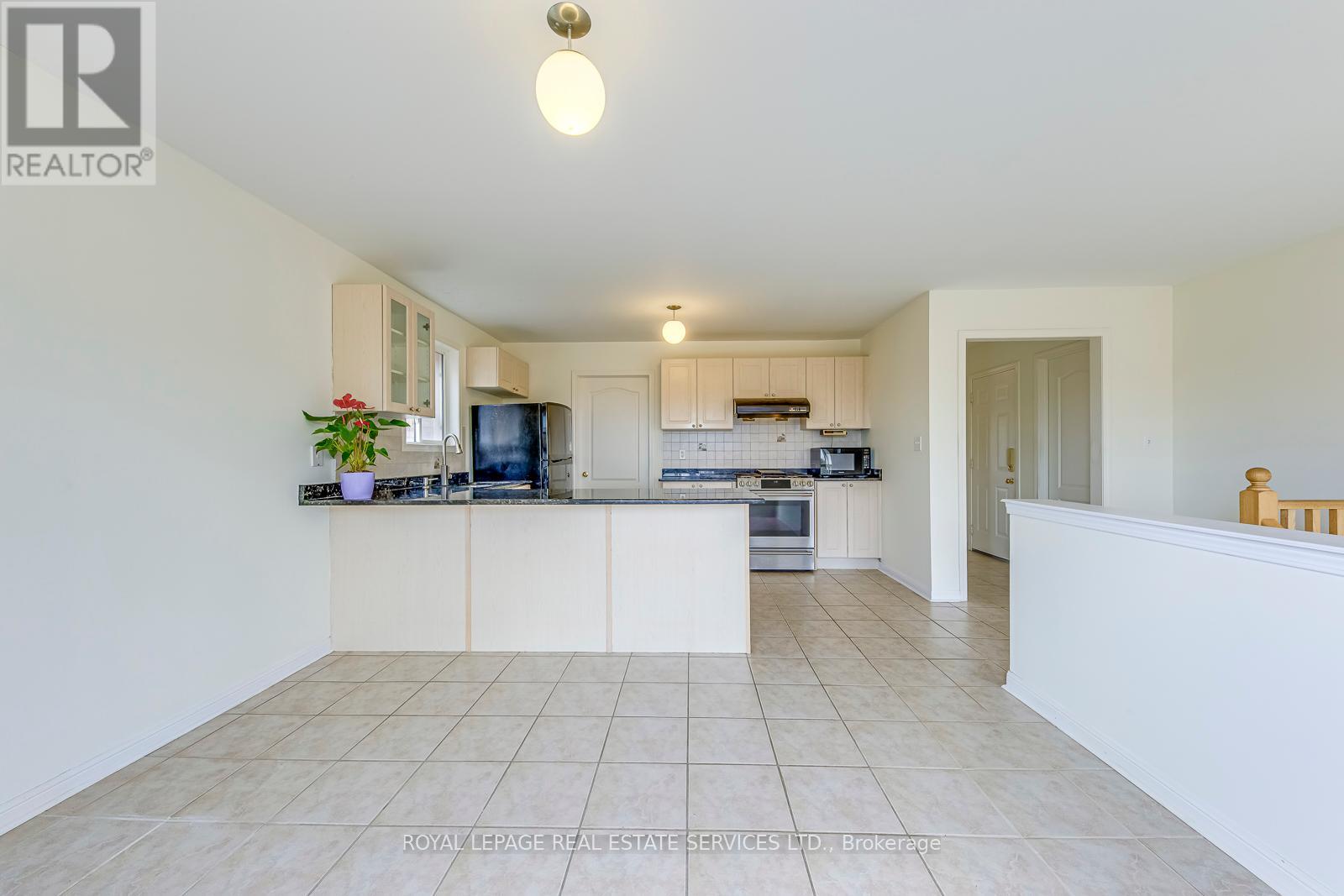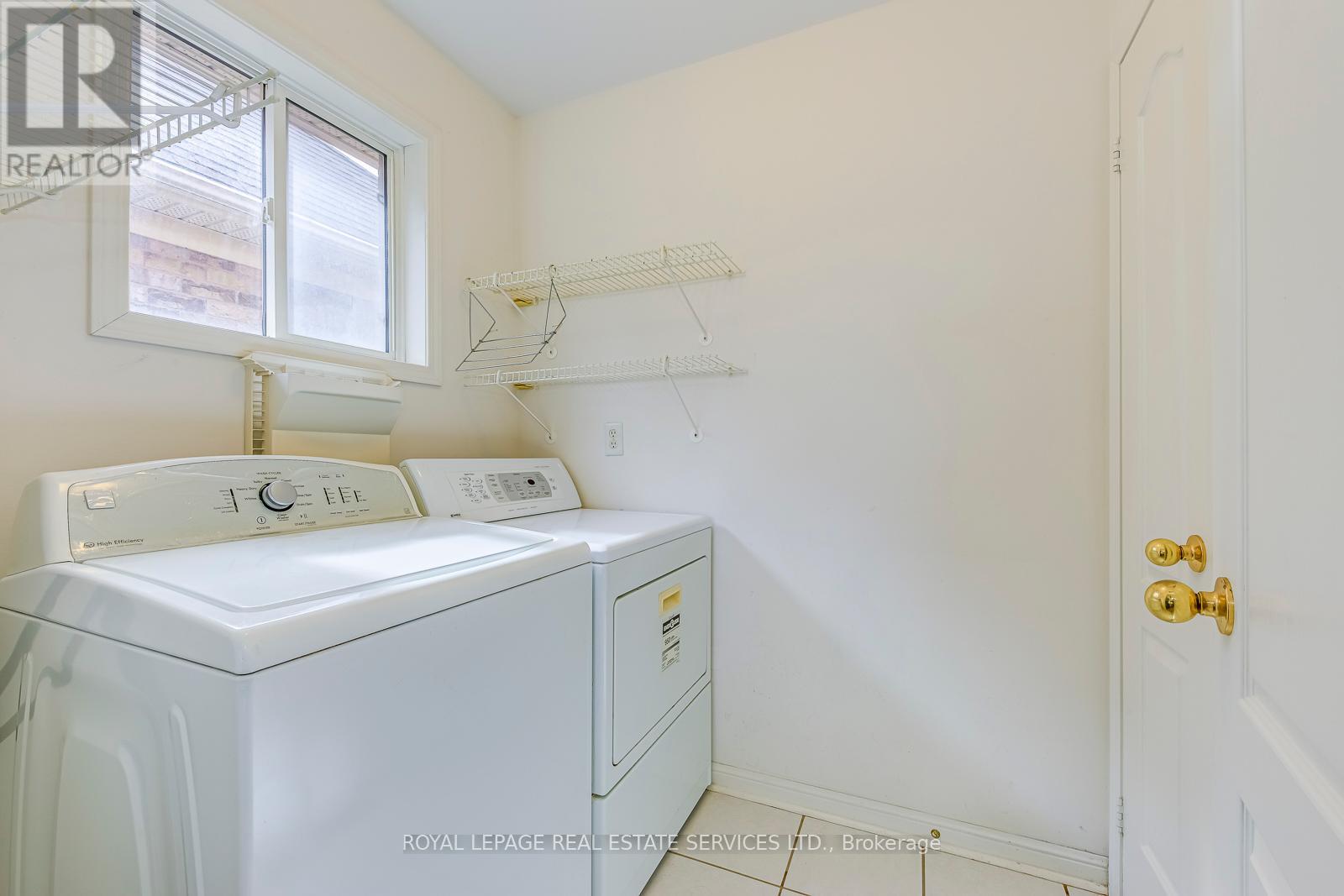1652 Allan Crescent Milton, Ontario L9T 5Z7
$1,325,000
** Bungalow with Accessibility Lift ** on a desirable street of bungalows. This well maintained home built by Mattamy Homes, offers a blend of comfort and accessibility. Spanning over 2,000 sq ft of living space, it features a primary bedroom on the main floor with ensuite, 2-car garage and walk-out lower level. Accessibility is a key feature, the garage is equipped with an accessibility lift, allowing entry to the house via the garage level to the main floor. The open-concept design seamlessly connects the living and dining areas, creating a spacious and inviting atmosphere. The eat-in kitchen with stainless steel appliances, provides a cozy breakfast nook and the flexibility to serve as a family room. A walkout from this space leads to a deck overlooking mature garden. The fully finished lower level extends the home's living space with a family room featuring a walkout to the backyard. The second bedroom includes an above-grade window, ensuring ample natural light. This level also includes a third bedroom, providing extra living space for family or guests. The property also features an irrigation system, poured concrete double-car driveway, offering durable and low-maintenance parking for multiple vehicles and poured concrete steps leading to the backyard. Additional amenities include main-floor laundry and California shutters. (id:35762)
Property Details
| MLS® Number | W12044975 |
| Property Type | Single Family |
| Community Name | 1023 - BE Beaty |
| AmenitiesNearBy | Public Transit, Park |
| Features | Wheelchair Access |
| ParkingSpaceTotal | 4 |
Building
| BathroomTotal | 3 |
| BedroomsAboveGround | 1 |
| BedroomsBelowGround | 2 |
| BedroomsTotal | 3 |
| Amenities | Fireplace(s) |
| Appliances | Garage Door Opener Remote(s), Central Vacuum, Dishwasher, Dryer, Garage Door Opener, Stove, Washer, Window Coverings, Refrigerator |
| ArchitecturalStyle | Bungalow |
| BasementDevelopment | Finished |
| BasementFeatures | Walk Out |
| BasementType | N/a (finished) |
| ConstructionStyleAttachment | Detached |
| CoolingType | Central Air Conditioning |
| ExteriorFinish | Brick |
| FireplacePresent | Yes |
| FireplaceTotal | 1 |
| FlooringType | Carpeted, Tile |
| FoundationType | Poured Concrete |
| HalfBathTotal | 1 |
| HeatingFuel | Natural Gas |
| HeatingType | Forced Air |
| StoriesTotal | 1 |
| SizeInterior | 1100 - 1500 Sqft |
| Type | House |
| UtilityWater | Municipal Water |
Parking
| Attached Garage | |
| Garage |
Land
| Acreage | No |
| FenceType | Fenced Yard |
| LandAmenities | Public Transit, Park |
| Sewer | Sanitary Sewer |
| SizeDepth | 90 Ft ,4 In |
| SizeFrontage | 46 Ft |
| SizeIrregular | 46 X 90.4 Ft |
| SizeTotalText | 46 X 90.4 Ft |
Rooms
| Level | Type | Length | Width | Dimensions |
|---|---|---|---|---|
| Lower Level | Family Room | 5.46 m | 5 m | 5.46 m x 5 m |
| Lower Level | Bedroom 2 | 3.66 m | 3.66 m | 3.66 m x 3.66 m |
| Lower Level | Bedroom 3 | 3.66 m | 3 m | 3.66 m x 3 m |
| Lower Level | Other | 5.23 m | 3.96 m | 5.23 m x 3.96 m |
| Main Level | Living Room | 6.12 m | 3.94 m | 6.12 m x 3.94 m |
| Main Level | Dining Room | 6.12 m | 3.94 m | 6.12 m x 3.94 m |
| Main Level | Kitchen | 4.06 m | 3.02 m | 4.06 m x 3.02 m |
| Main Level | Eating Area | 3.71 m | 2.77 m | 3.71 m x 2.77 m |
| Main Level | Primary Bedroom | 5.18 m | 3.66 m | 5.18 m x 3.66 m |
https://www.realtor.ca/real-estate/28081916/1652-allan-crescent-milton-be-beaty-1023-be-beaty
Interested?
Contact us for more information
Erica Blain
Salesperson
2520 Eglinton Ave West #207c
Mississauga, Ontario L5M 0Y4












































