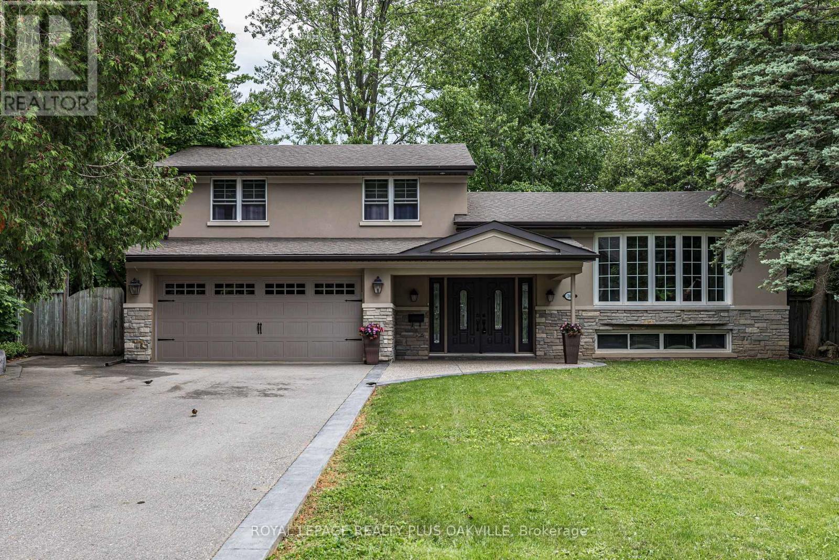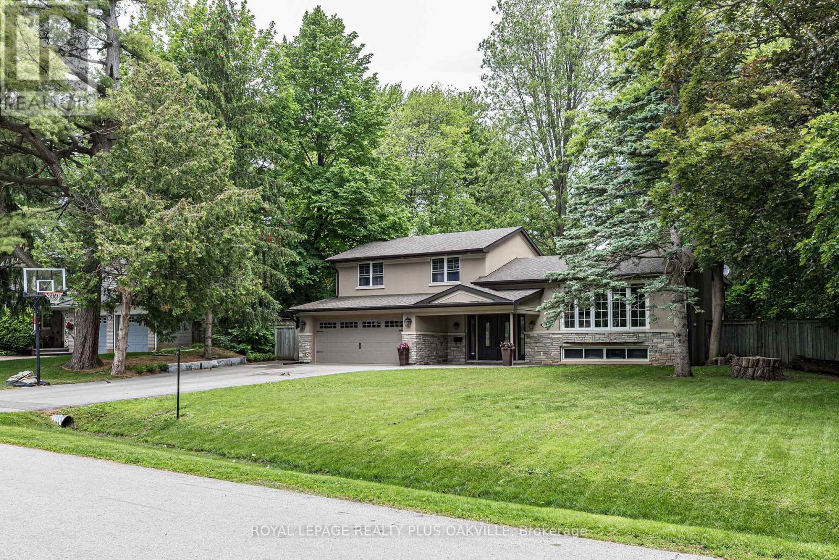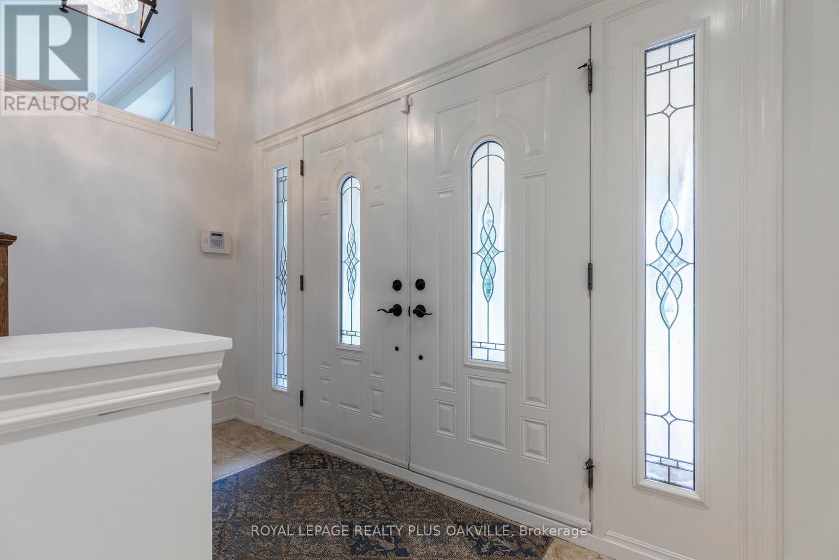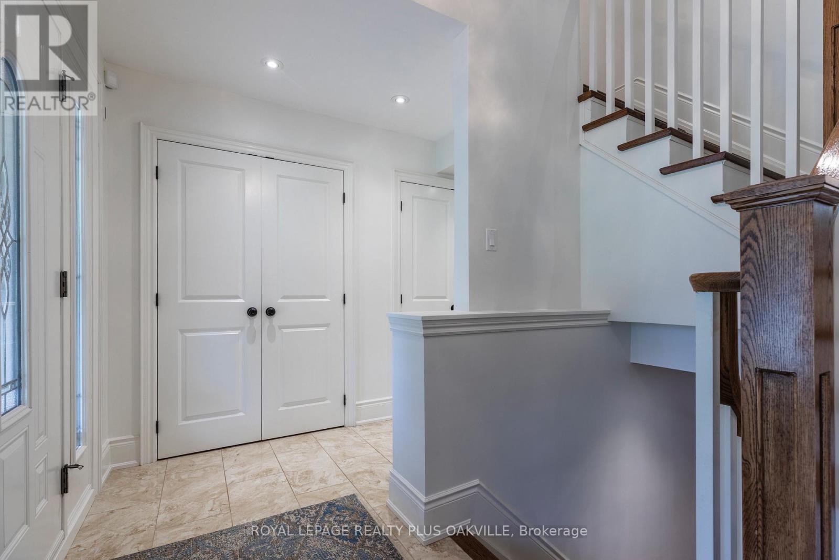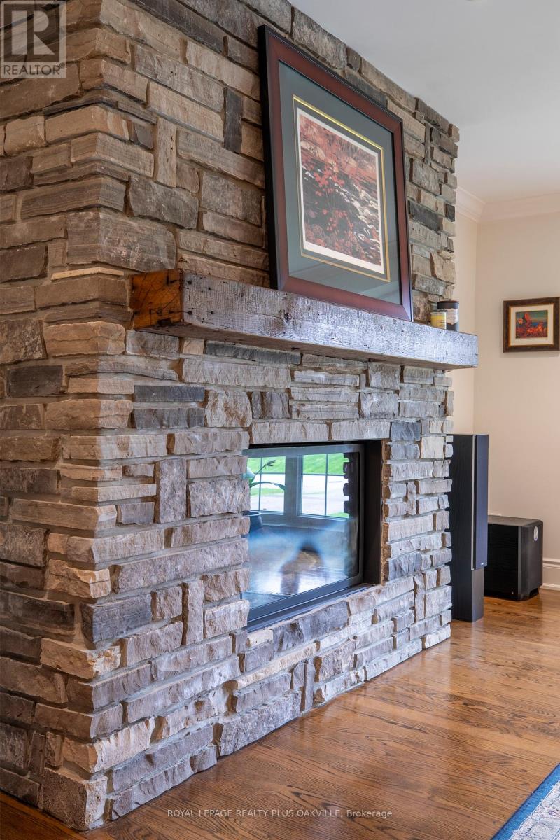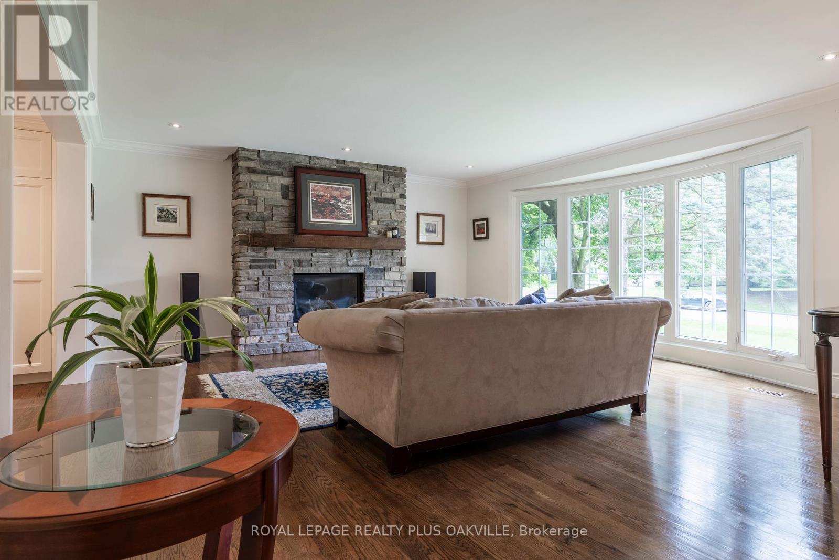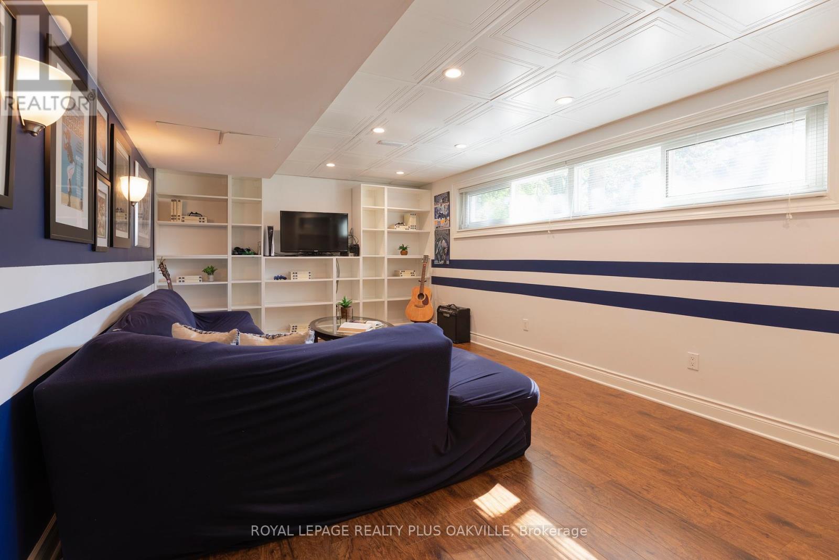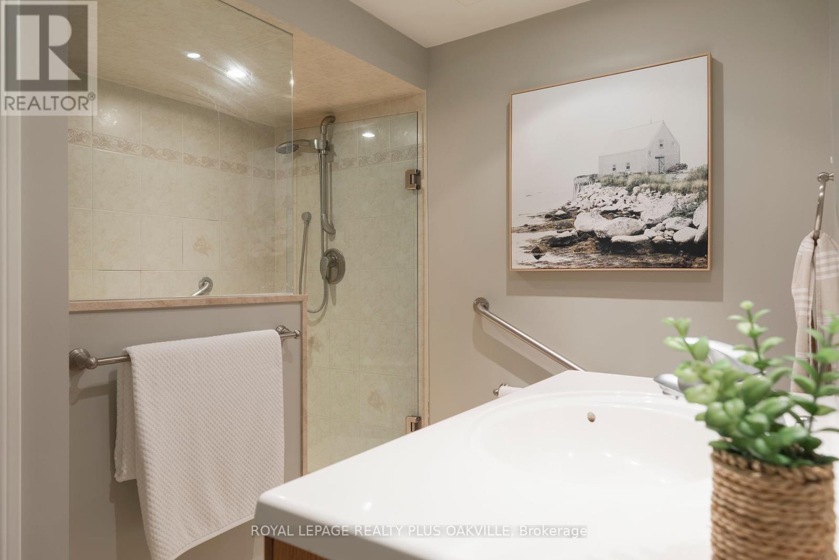165 Walby Drive Oakville, Ontario L6L 4C9
$2,088,000
Coronation Park location on quiet street in beautiful southwest Oakville. Spacious, renovated home inside and out. The current owner has extensively renovated this home both inside and out. Open concept main level showcases a fully renovated kitchen with sleek granite countertops, huge island and separate butler servery. Loads of white cabinetry with top of the line Stainless Steel appliances including 6 burner Thermador gas stove, French door fridge with bottom freezer, B/I Dishwasher and microwave plus large picture window overlooking the private backyard. Main level also includes a dining room off the kitchen & a bright living room with stunning stone gas fireplace and large bay window. Spacious, redesigned front entry with double coat closets & main level faming room complete with 2pc. powder room, laundry room, inside entry to garage, walk out from family room to huge private back yard. The upper level has 3 bedrooms, ensuite & main baths. The lower level has a rec room, office/bdrm area, workout area, 3 pc. Bath, storage area, above ground windows & exit to the yard. The property features a huge, private back yard with large patio, the ideal space for entertaining and relaxing. (id:35762)
Property Details
| MLS® Number | W12082026 |
| Property Type | Single Family |
| Community Name | 1017 - SW Southwest |
| AmenitiesNearBy | Park, Public Transit |
| Easement | Unknown |
| Features | Wooded Area, Level |
| ParkingSpaceTotal | 6 |
| Structure | Porch, Shed |
Building
| BathroomTotal | 4 |
| BedroomsAboveGround | 3 |
| BedroomsBelowGround | 1 |
| BedroomsTotal | 4 |
| Age | 51 To 99 Years |
| Amenities | Fireplace(s) |
| Appliances | Water Heater, Water Meter, Dishwasher, Dryer, Microwave, Hood Fan, Stove, Washer, Refrigerator |
| BasementDevelopment | Finished |
| BasementFeatures | Walk Out |
| BasementType | N/a (finished) |
| ConstructionStyleAttachment | Detached |
| ConstructionStyleSplitLevel | Sidesplit |
| CoolingType | Central Air Conditioning |
| ExteriorFinish | Stucco, Brick |
| FireProtection | Alarm System |
| FireplacePresent | Yes |
| FireplaceTotal | 1 |
| FlooringType | Hardwood, Laminate |
| FoundationType | Block |
| HalfBathTotal | 1 |
| HeatingFuel | Natural Gas |
| HeatingType | Forced Air |
| SizeInterior | 1500 - 2000 Sqft |
| Type | House |
| UtilityWater | Municipal Water |
Parking
| Attached Garage | |
| Garage | |
| Inside Entry |
Land
| Acreage | No |
| FenceType | Fenced Yard |
| LandAmenities | Park, Public Transit |
| LandscapeFeatures | Landscaped |
| Sewer | Sanitary Sewer |
| SizeDepth | 130 Ft |
| SizeFrontage | 83 Ft ,1 In |
| SizeIrregular | 83.1 X 130 Ft ; 130.23 Ft X 83.17 Ft X 140.74 X 98.23 |
| SizeTotalText | 83.1 X 130 Ft ; 130.23 Ft X 83.17 Ft X 140.74 X 98.23 |
| ZoningDescription | Rl2-0 |
Rooms
| Level | Type | Length | Width | Dimensions |
|---|---|---|---|---|
| Lower Level | Exercise Room | 3.82 m | 3.25 m | 3.82 m x 3.25 m |
| Lower Level | Bathroom | 3.67 m | 2.44 m | 3.67 m x 2.44 m |
| Lower Level | Recreational, Games Room | 5.77 m | 3.71 m | 5.77 m x 3.71 m |
| Lower Level | Bedroom 4 | 4.12 m | 3.41 m | 4.12 m x 3.41 m |
| Main Level | Bathroom | 2.01 m | 1.28 m | 2.01 m x 1.28 m |
| Main Level | Living Room | 6.85 m | 5.28 m | 6.85 m x 5.28 m |
| Main Level | Kitchen | 7.89 m | 5.07 m | 7.89 m x 5.07 m |
| Main Level | Dining Room | 7.89 m | 5.07 m | 7.89 m x 5.07 m |
| Upper Level | Bathroom | 2.54 m | 1.54 m | 2.54 m x 1.54 m |
| Upper Level | Bathroom | 2.57 m | 1.51 m | 2.57 m x 1.51 m |
| Upper Level | Primary Bedroom | 4.47 m | 3.25 m | 4.47 m x 3.25 m |
| Upper Level | Bedroom 2 | 4 m | 3.53 m | 4 m x 3.53 m |
| Upper Level | Bedroom 3 | 3.66 m | 2.56 m | 3.66 m x 2.56 m |
| Ground Level | Family Room | 6.11 m | 3.03 m | 6.11 m x 3.03 m |
| Ground Level | Laundry Room | 2.01 m | 1.28 m | 2.01 m x 1.28 m |
https://www.realtor.ca/real-estate/28165984/165-walby-drive-oakville-sw-southwest-1017-sw-southwest
Interested?
Contact us for more information
Donna Cutler
Salesperson
2347 Lakeshore Rd W # 2
Oakville, Ontario L6L 1H4

