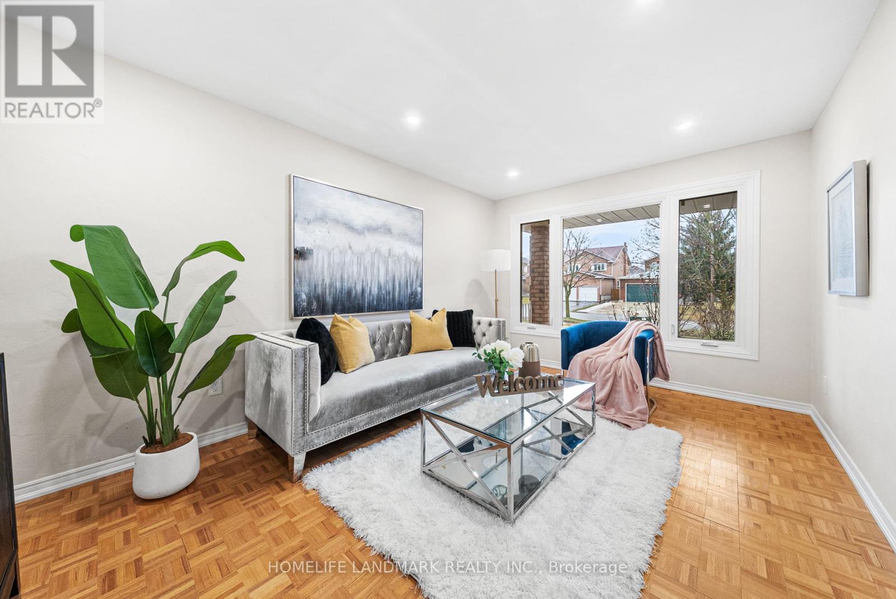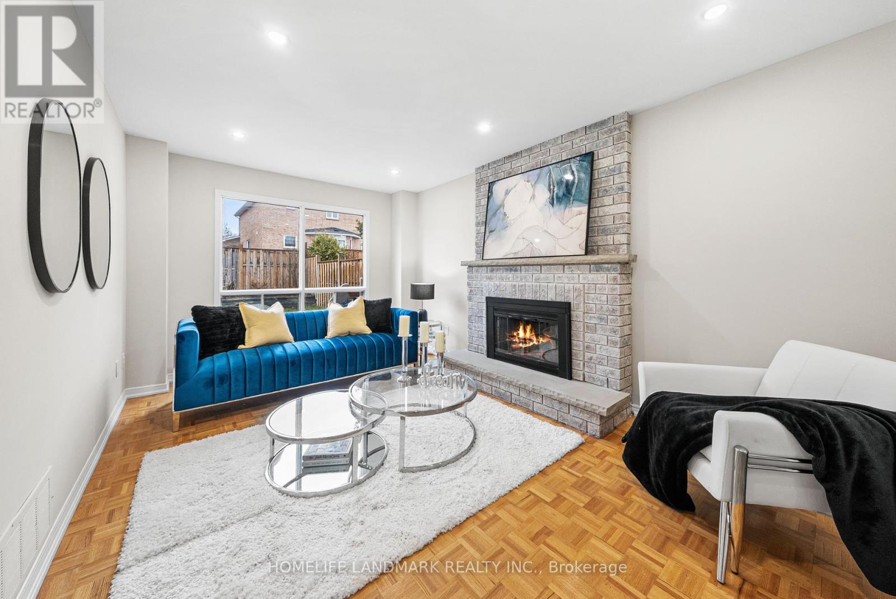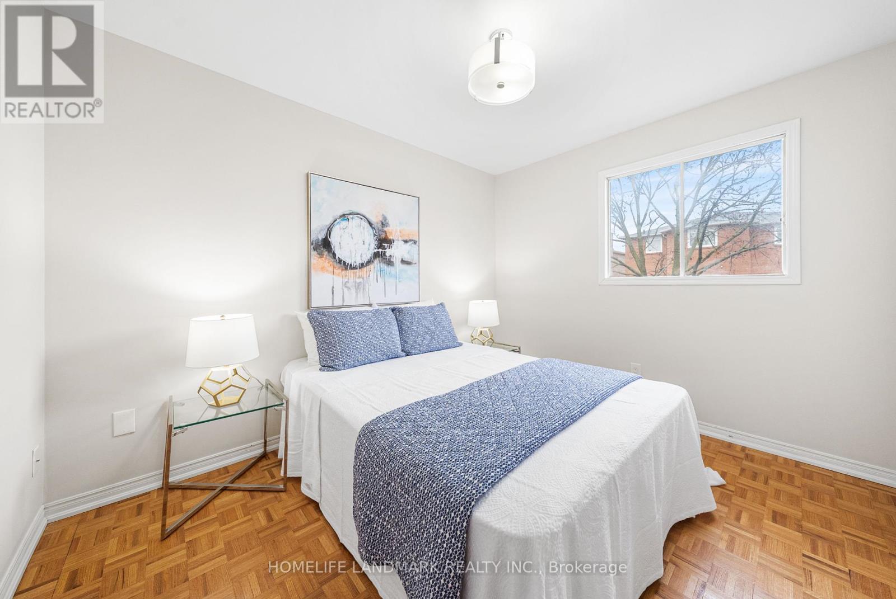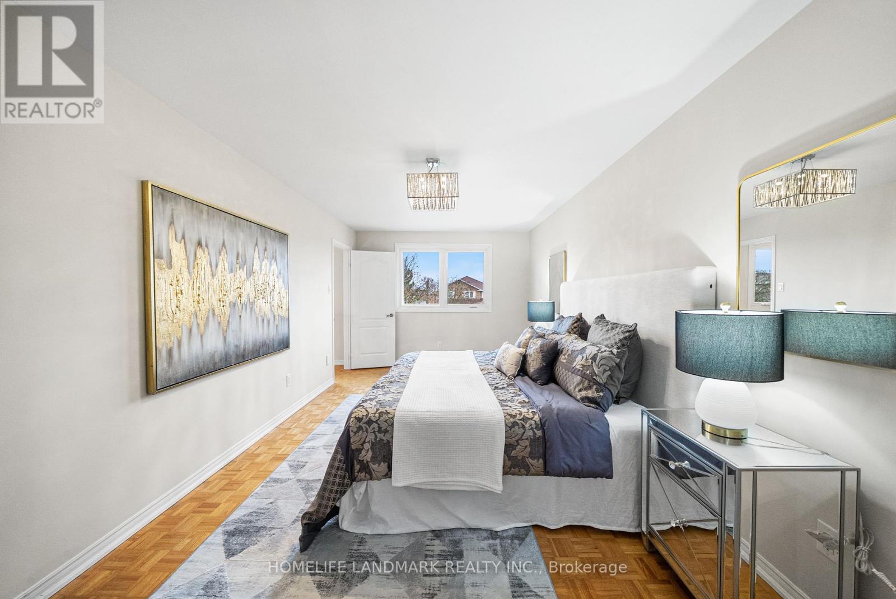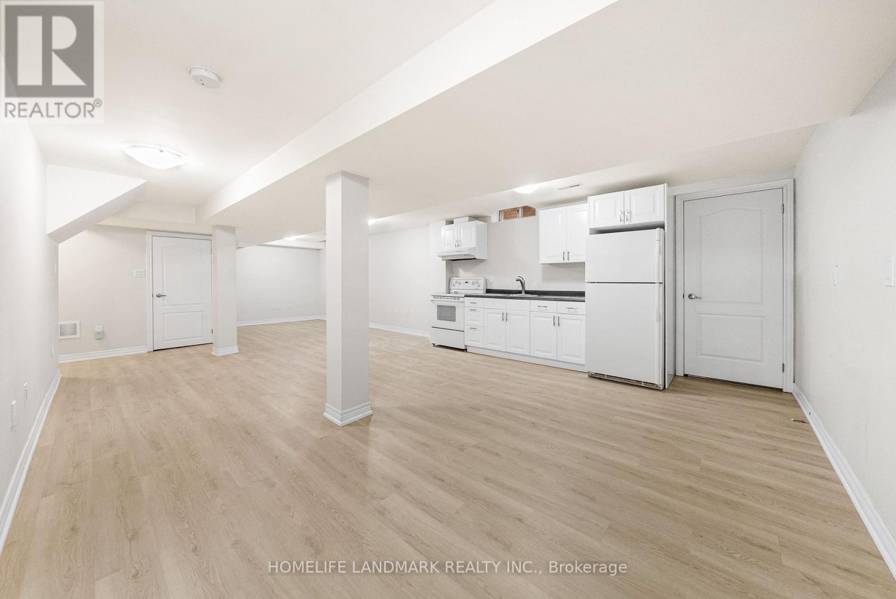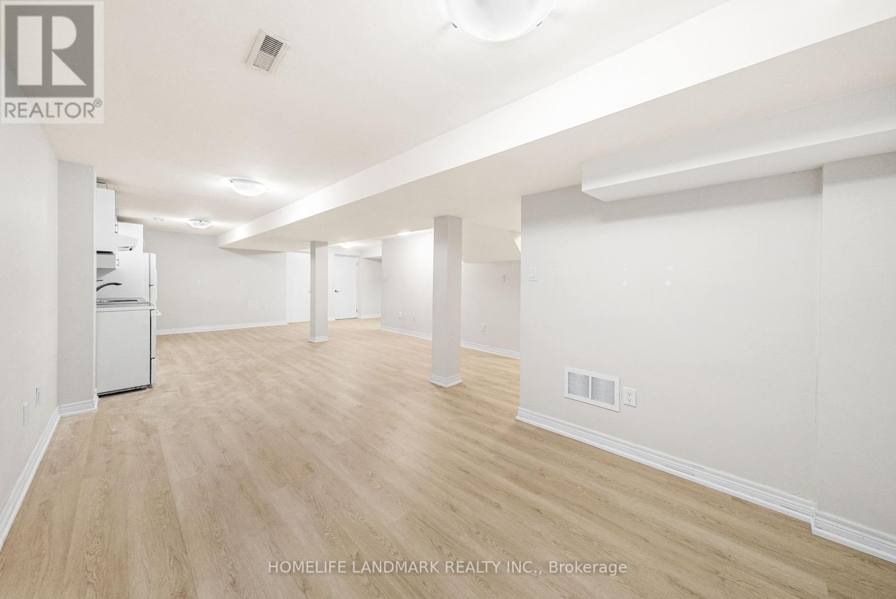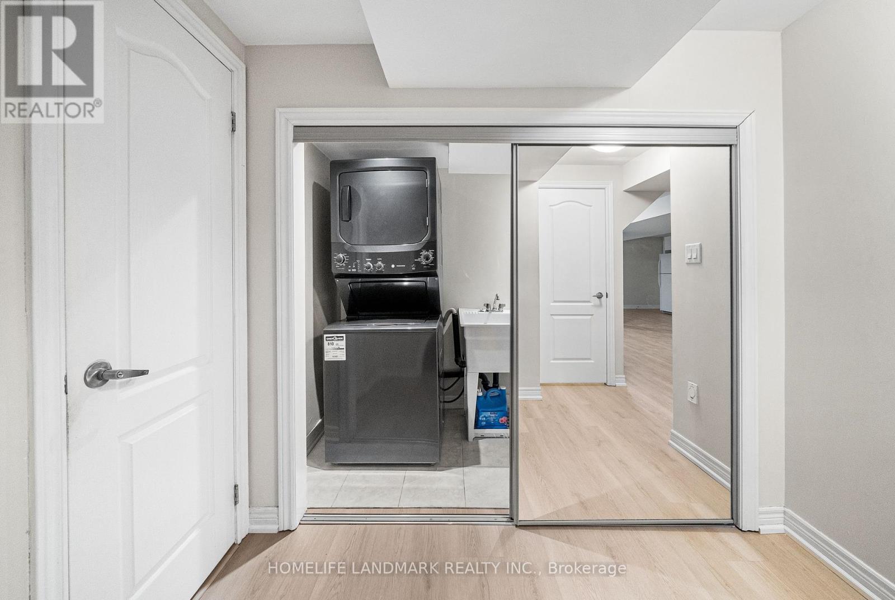165 Valleyway Crescent Vaughan, Ontario L6A 1K8
$1,450,000
Welcome to your dream home in one of Vaughan's most sought-after neighbourhoods! Just a short walk to Maple GO Station and a quick ride to Vaughan Metropolitan Centre Subway. This beautiful property offers the perfect blend of style, comfort, and versatility. Whether you're upsizing, investing, or a first-time home buyer, this home truly has it all. Step into a bright, welcoming foyer with soaring ceilings that set the tone for the rest of this exceptional residence. The main floor features generously sized living, dining, family, and kitchen areas ideal for both everyday living and entertaining.The kitchen boasts stainless steel appliances and a sun-filled breakfast area with a walkout to the backyard. Upstairs, enjoy four large bedrooms, each filled with natural light. The primary bedroom features a private ensuite and ample closet space.The fully finished basement is a standout feature, complete with Its own kitchen, Large Sized Bedroom, A full washroom, a Separate laundry And a private entrance perfect for in-laws or Larger Families. (id:35762)
Open House
This property has open houses!
2:00 pm
Ends at:4:00 pm
2:00 pm
Ends at:4:00 pm
Property Details
| MLS® Number | N12184964 |
| Property Type | Single Family |
| Neigbourhood | Carrville Corners |
| Community Name | Maple |
| AmenitiesNearBy | Hospital, Park, Public Transit, Schools |
| CommunityFeatures | Community Centre |
| Features | Carpet Free |
| ParkingSpaceTotal | 6 |
Building
| BathroomTotal | 4 |
| BedroomsAboveGround | 4 |
| BedroomsBelowGround | 1 |
| BedroomsTotal | 5 |
| Appliances | Dishwasher, Dryer, Hood Fan, Stove, Washer, Window Coverings, Refrigerator |
| BasementDevelopment | Finished |
| BasementFeatures | Separate Entrance |
| BasementType | N/a (finished) |
| ConstructionStyleAttachment | Detached |
| CoolingType | Central Air Conditioning |
| ExteriorFinish | Brick |
| FlooringType | Parquet, Vinyl, Tile |
| FoundationType | Poured Concrete |
| HalfBathTotal | 1 |
| HeatingFuel | Natural Gas |
| HeatingType | Forced Air |
| StoriesTotal | 2 |
| SizeInterior | 2000 - 2500 Sqft |
| Type | House |
| UtilityWater | Municipal Water |
Parking
| Attached Garage | |
| Garage |
Land
| Acreage | No |
| LandAmenities | Hospital, Park, Public Transit, Schools |
| Sewer | Sanitary Sewer |
| SizeDepth | 119 Ft ,6 In |
| SizeFrontage | 45 Ft ,10 In |
| SizeIrregular | 45.9 X 119.5 Ft |
| SizeTotalText | 45.9 X 119.5 Ft |
Rooms
| Level | Type | Length | Width | Dimensions |
|---|---|---|---|---|
| Second Level | Bedroom 4 | 3.35 m | 2.79 m | 3.35 m x 2.79 m |
| Second Level | Primary Bedroom | 5.79 m | 3.2 m | 5.79 m x 3.2 m |
| Second Level | Bedroom 2 | 3.76 m | 3.05 m | 3.76 m x 3.05 m |
| Second Level | Bedroom 3 | 3.76 m | 3.05 m | 3.76 m x 3.05 m |
| Basement | Kitchen | 9.8 m | 6.02 m | 9.8 m x 6.02 m |
| Basement | Bedroom | 3.35 m | 3.15 m | 3.35 m x 3.15 m |
| Main Level | Kitchen | 2.79 m | 3.05 m | 2.79 m x 3.05 m |
| Main Level | Eating Area | 4.22 m | 3.2 m | 4.22 m x 3.2 m |
| Main Level | Family Room | 5.18 m | 3.25 m | 5.18 m x 3.25 m |
| Main Level | Living Room | 4.88 m | 3.25 m | 4.88 m x 3.25 m |
| Main Level | Dining Room | 4.32 m | 3.2 m | 4.32 m x 3.2 m |
| Main Level | Laundry Room | 2.54 m | 2.39 m | 2.54 m x 2.39 m |
https://www.realtor.ca/real-estate/28392399/165-valleyway-crescent-vaughan-maple-maple
Interested?
Contact us for more information
Reza Karbassi
Salesperson
7240 Woodbine Ave Unit 103
Markham, Ontario L3R 1A4



