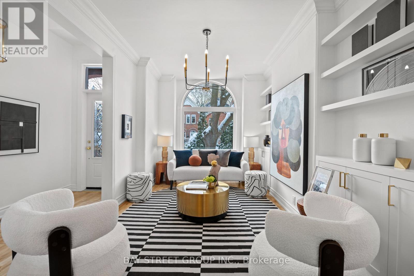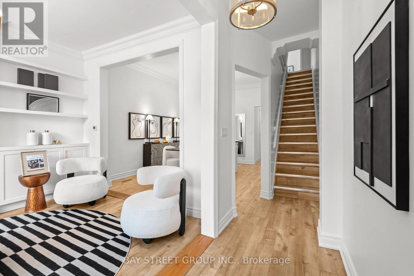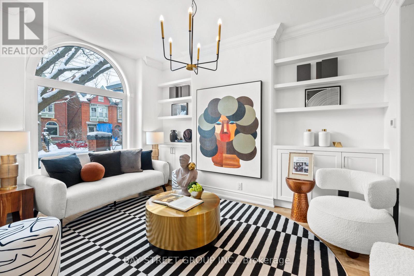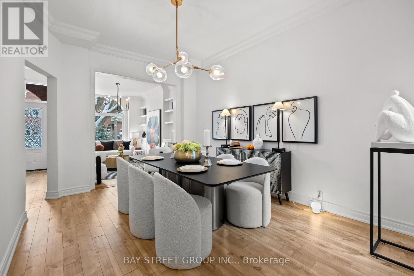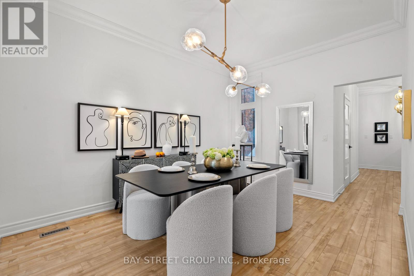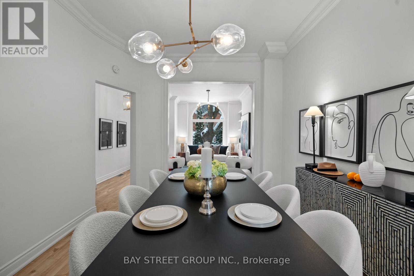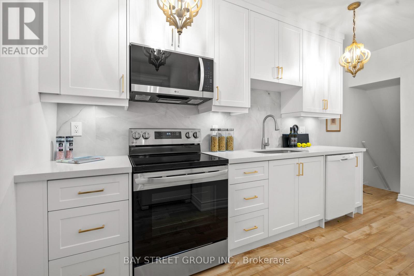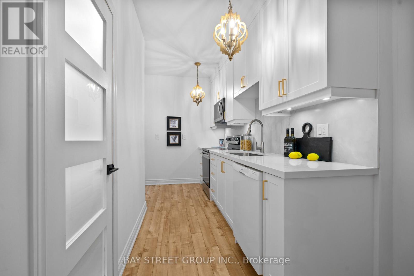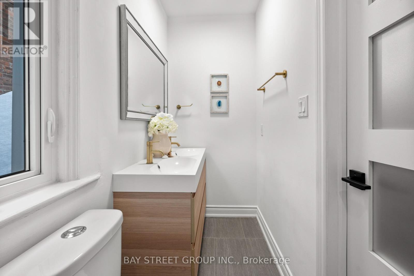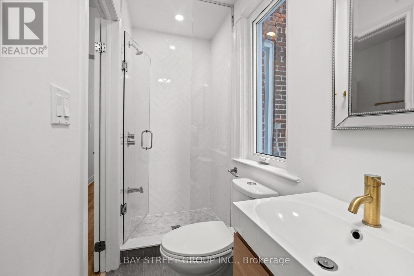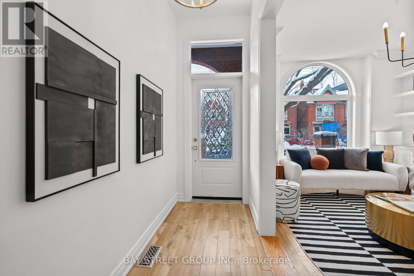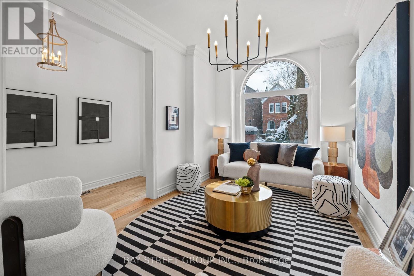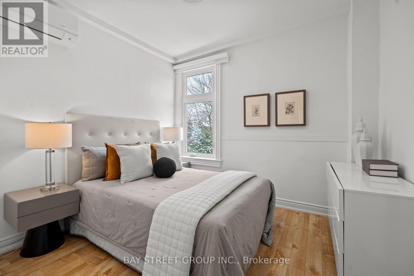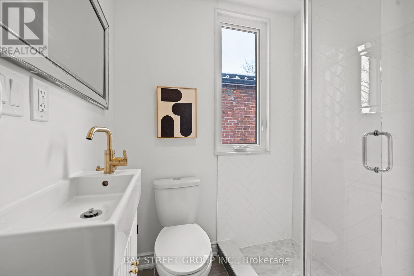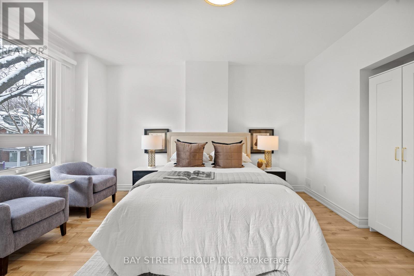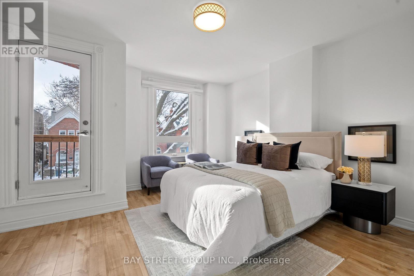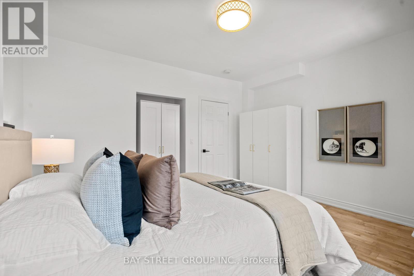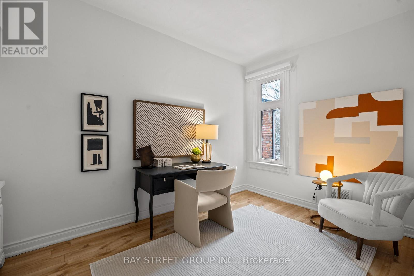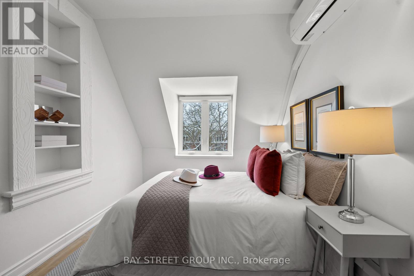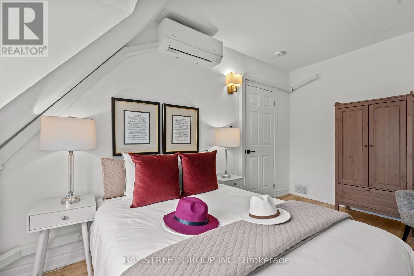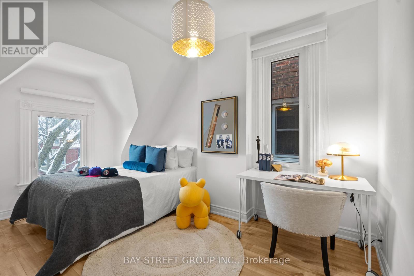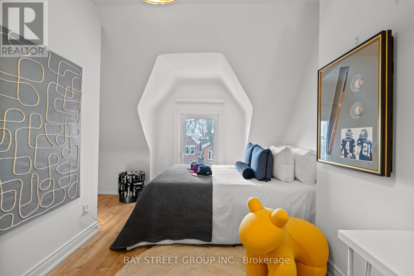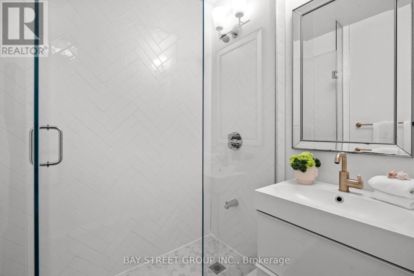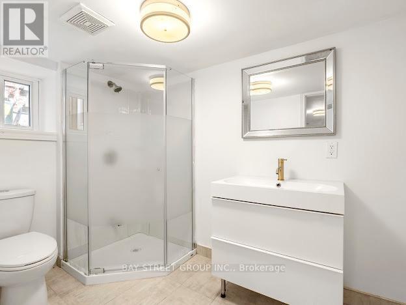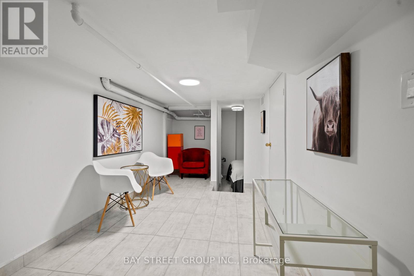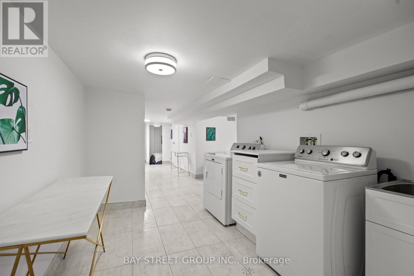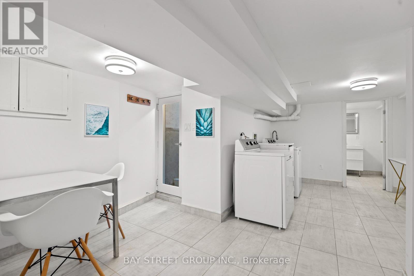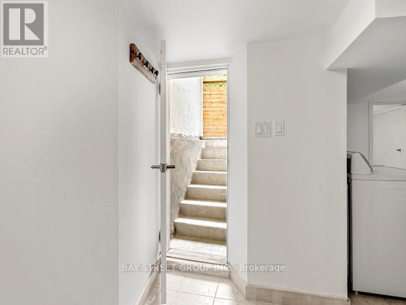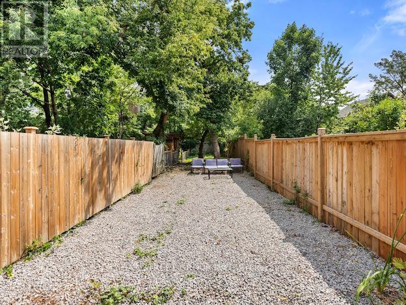165 Howland Avenue Toronto, Ontario M5R 3B7
$1,688,000
Stunning Victorian Redbrick Home on Howland Avenue. Nestled on a tree - lined street, this Victorian redbrick mansion blends classic charm with modern luxury. In a prime Toronto neighborhood, its steps from top private schools (just 200m from Royal St George School), an exclusive club, and boutiques. Soaring ceilings and large windows fill the living room with natural light and green views. The brand - new 2025 front patio is perfect for sunlit coffee breaks. The homeowner - designed Japanese dry landscape backyard offers a tranquil escape. With a 173 - foot - deep lot, create a lounge, pool, or garden cottage. Custom evening lighting and flowers transform it into a romantic oasis. The third floor provides extra space for a home office or living area. The basement, with a separate entrance, is great for personal use or rental income. Street parking permits for 1 - 2 vehicles may be available. Fully renovated in 2019 and upgraded in 2024, the kitchen and patio enhancements elevate luxury. This is a rare chance to own a meticulously restored home where historic elegance meets contemporary sophistication. (id:35762)
Property Details
| MLS® Number | C12161567 |
| Property Type | Single Family |
| Neigbourhood | University—Rosedale |
| Community Name | Annex |
| Features | Lane |
Building
| BathroomTotal | 4 |
| BedroomsAboveGround | 5 |
| BedroomsTotal | 5 |
| BasementDevelopment | Finished |
| BasementFeatures | Separate Entrance |
| BasementType | N/a (finished) |
| ConstructionStyleAttachment | Semi-detached |
| CoolingType | Central Air Conditioning |
| ExteriorFinish | Brick |
| FlooringType | Laminate, Tile |
| FoundationType | Brick |
| HeatingFuel | Natural Gas |
| HeatingType | Forced Air |
| StoriesTotal | 3 |
| SizeInterior | 1500 - 2000 Sqft |
| Type | House |
| UtilityWater | Municipal Water |
Parking
| No Garage | |
| Street |
Land
| Acreage | No |
| Sewer | Sanitary Sewer |
| SizeDepth | 173 Ft ,8 In |
| SizeFrontage | 16 Ft ,4 In |
| SizeIrregular | 16.4 X 173.7 Ft |
| SizeTotalText | 16.4 X 173.7 Ft |
Rooms
| Level | Type | Length | Width | Dimensions |
|---|---|---|---|---|
| Second Level | Primary Bedroom | 4.15 m | 3.43 m | 4.15 m x 3.43 m |
| Second Level | Bedroom 2 | 3.17 m | 2.94 m | 3.17 m x 2.94 m |
| Second Level | Bedroom 3 | 3.57 m | 2.52 m | 3.57 m x 2.52 m |
| Third Level | Bedroom 5 | 2.94 m | 2.52 m | 2.94 m x 2.52 m |
| Third Level | Bedroom 4 | 2.94 m | 2.52 m | 2.94 m x 2.52 m |
| Basement | Recreational, Games Room | 3.57 m | 2.94 m | 3.57 m x 2.94 m |
| Basement | Bathroom | 2.3 m | 1.8 m | 2.3 m x 1.8 m |
| Main Level | Living Room | 4.3 m | 4.2 m | 4.3 m x 4.2 m |
| Main Level | Dining Room | 5 m | 3.28 m | 5 m x 3.28 m |
| Main Level | Kitchen | 4 m | 1.83 m | 4 m x 1.83 m |
| Main Level | Eating Area | 2.66 m | 2 m | 2.66 m x 2 m |
| Main Level | Bathroom | 3.53 m | 1.22 m | 3.53 m x 1.22 m |
Utilities
| Cable | Available |
| Electricity | Available |
| Sewer | Available |
https://www.realtor.ca/real-estate/28342144/165-howland-avenue-toronto-annex-annex
Interested?
Contact us for more information
Tina Esposito
Broker
8300 Woodbine Ave Ste 500
Markham, Ontario L3R 9Y7

