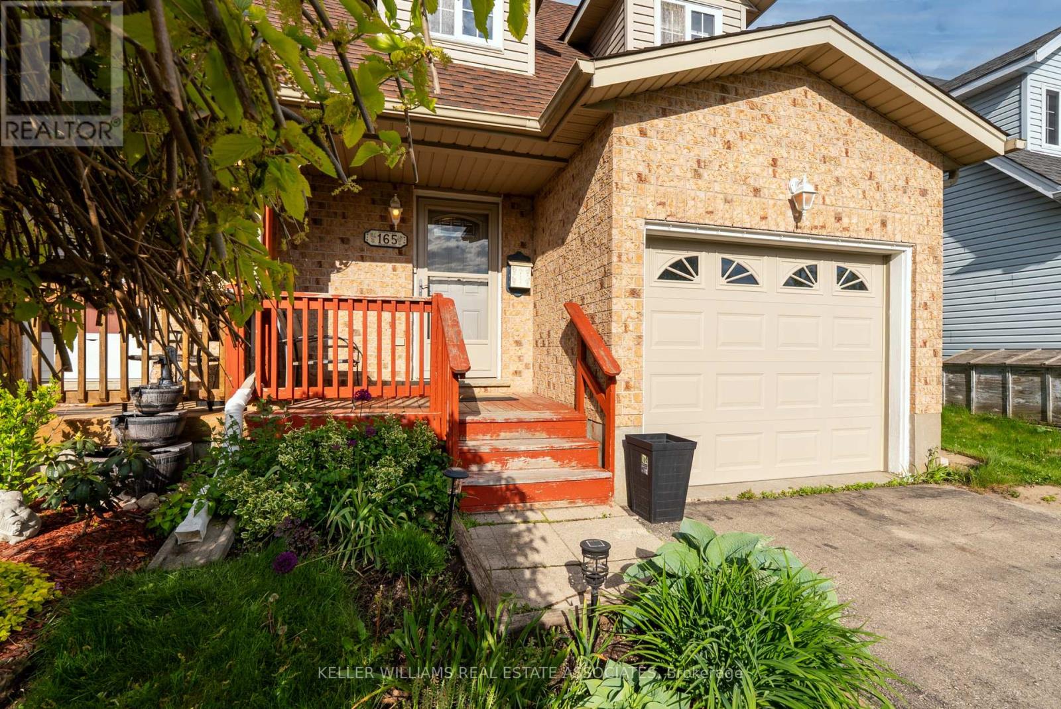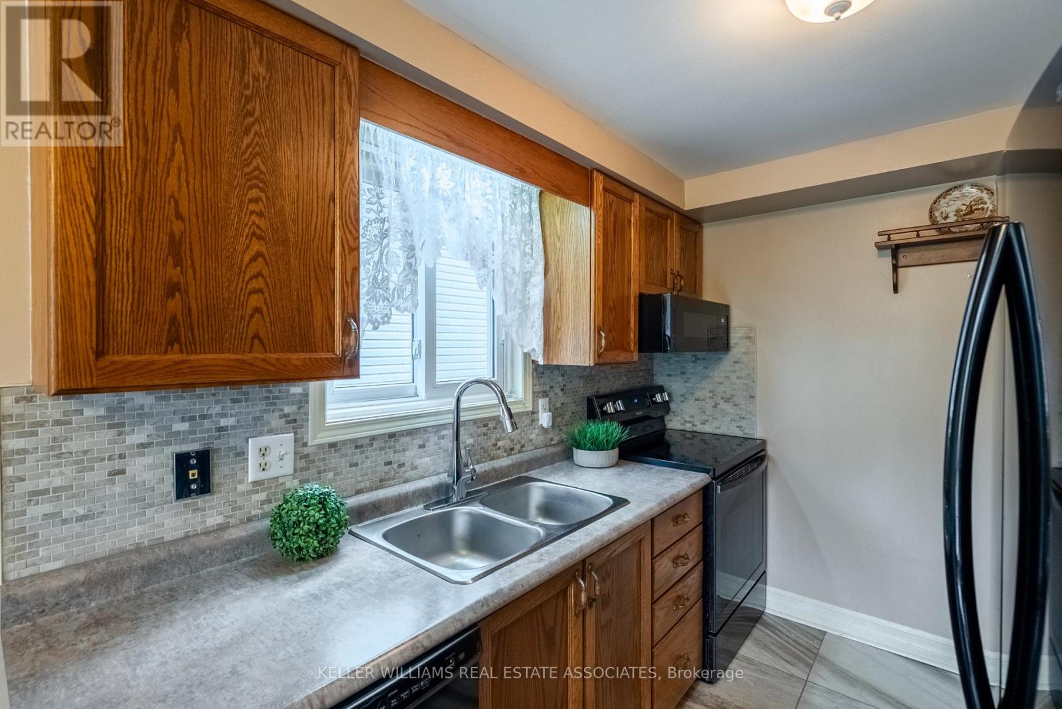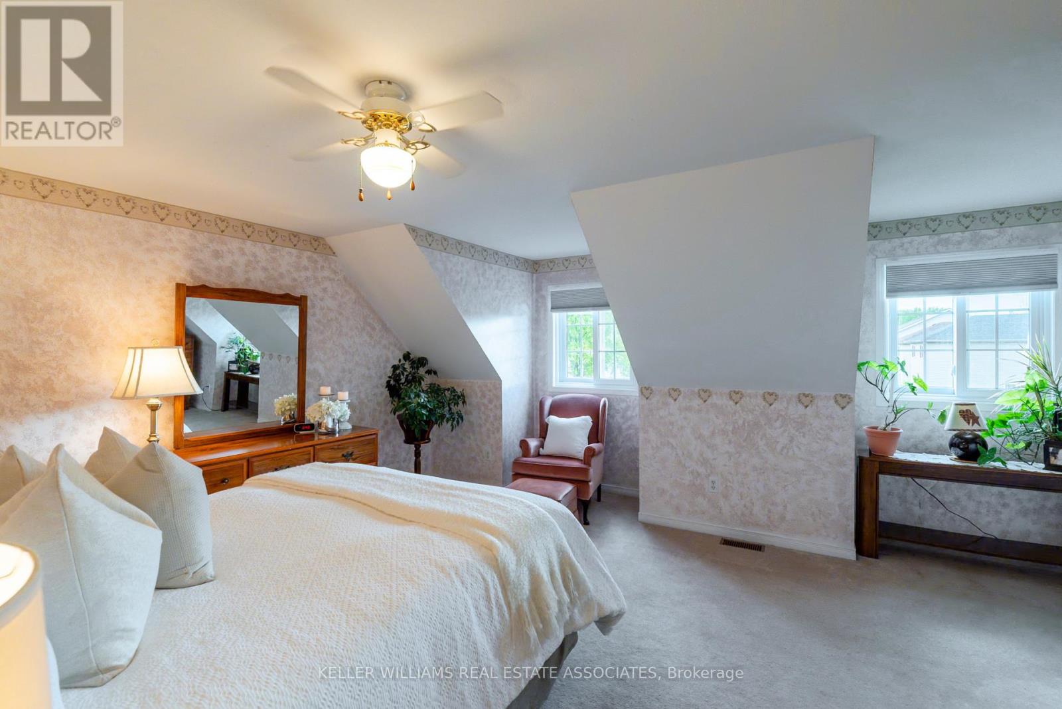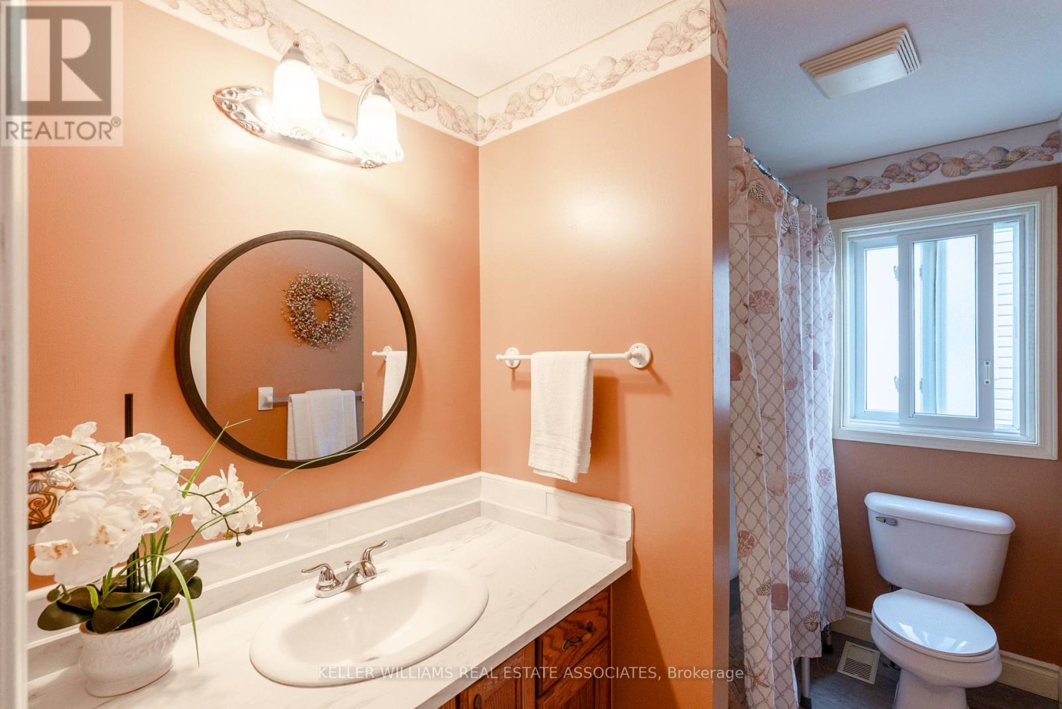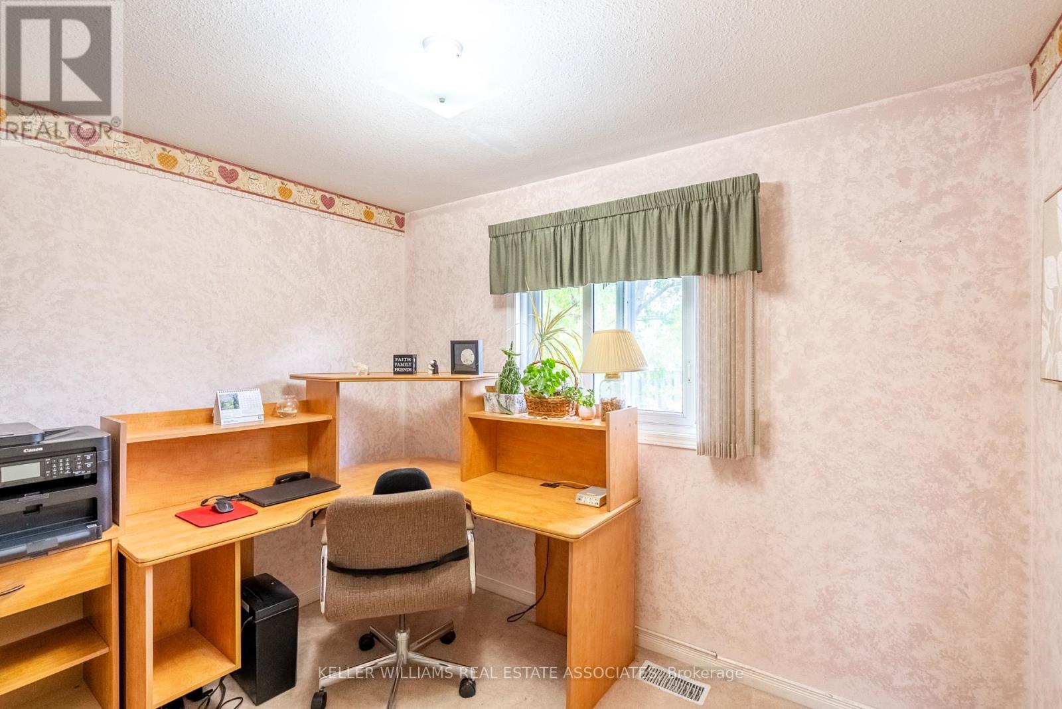165 Highbrook Street Kitchener, Ontario N2E 3P6
$599,900
Welcome to 165 Highbrook St. You have a fantastic opportunity to own a 3-bedroom semi-detached home with a garage. The main floor features a cozy living room, a kitchen, and a dining room with access to the backyard, which has a deck and a beautiful yard. Not to mention, the main floor offers access to the garage, making it a bonus! The second floor features three good-sized bedrooms and a full bathroom, making it ideal for families or first-time buyers! The entire house, including the unfinished basement, has a lot of potential for DIY projects, personal touches, and your own style. If you're willing to put in some effort into fun projects, then this house is the one for you! It's close to amenities, shopping, transit, and trails. (id:35762)
Open House
This property has open houses!
2:00 pm
Ends at:4:00 pm
Property Details
| MLS® Number | X12181443 |
| Property Type | Single Family |
| Neigbourhood | Laurentian Hills |
| EquipmentType | Water Heater |
| ParkingSpaceTotal | 2 |
| RentalEquipmentType | Water Heater |
| Structure | Deck |
Building
| BathroomTotal | 1 |
| BedroomsAboveGround | 3 |
| BedroomsTotal | 3 |
| Age | 16 To 30 Years |
| Appliances | Water Purifier, Water Softener, Dishwasher, Dryer, Microwave, Stove, Washer, Refrigerator |
| BasementDevelopment | Unfinished |
| BasementType | N/a (unfinished) |
| ConstructionStyleAttachment | Semi-detached |
| CoolingType | Central Air Conditioning |
| ExteriorFinish | Brick |
| FoundationType | Concrete |
| HeatingFuel | Natural Gas |
| HeatingType | Forced Air |
| StoriesTotal | 2 |
| SizeInterior | 700 - 1100 Sqft |
| Type | House |
| UtilityWater | Municipal Water |
Parking
| Attached Garage | |
| Garage |
Land
| Acreage | No |
| Sewer | Sanitary Sewer |
| SizeFrontage | 26 Ft |
| SizeIrregular | 26 Ft |
| SizeTotalText | 26 Ft |
Rooms
| Level | Type | Length | Width | Dimensions |
|---|---|---|---|---|
| Second Level | Primary Bedroom | 5.8 m | 4.45 m | 5.8 m x 4.45 m |
| Second Level | Bedroom 2 | 2.93 m | 2.64 m | 2.93 m x 2.64 m |
| Second Level | Bedroom 3 | 2.76 m | 3.15 m | 2.76 m x 3.15 m |
| Second Level | Bathroom | 2.76 m | 1.64 m | 2.76 m x 1.64 m |
| Main Level | Living Room | 3.28 m | 4.16 m | 3.28 m x 4.16 m |
| Main Level | Dining Room | 2.41 m | 2.33 m | 2.41 m x 2.33 m |
| Main Level | Kitchen | 2.51 m | 2.71 m | 2.51 m x 2.71 m |
https://www.realtor.ca/real-estate/28384854/165-highbrook-street-kitchener
Interested?
Contact us for more information
Tristan Zachary Kong
Salesperson
7145 West Credit Ave B1 #100
Mississauga, Ontario L5N 6J7




