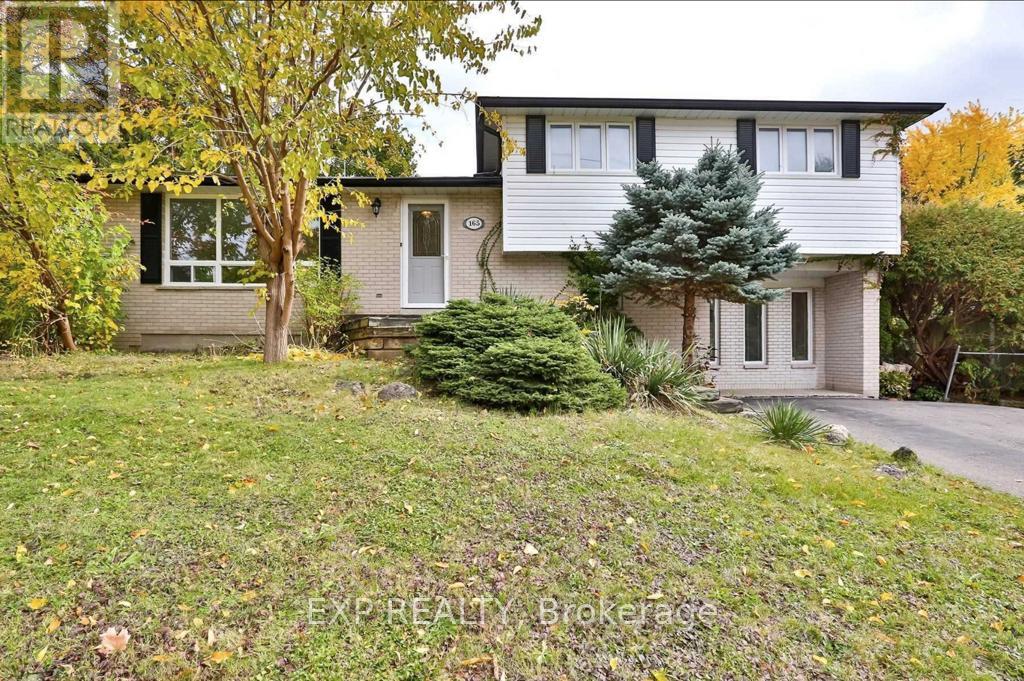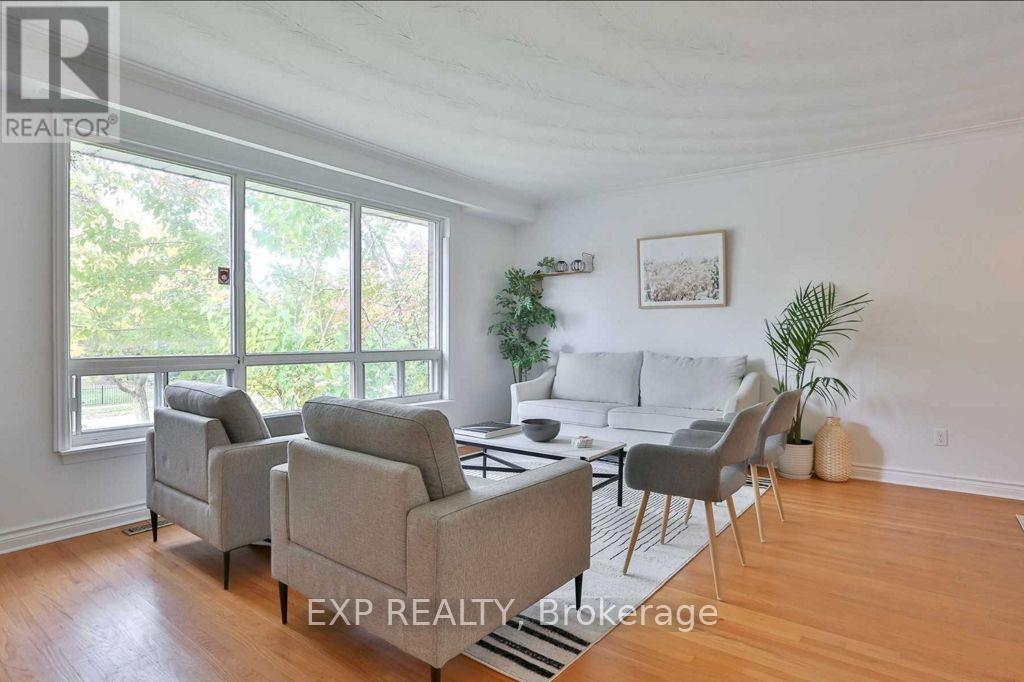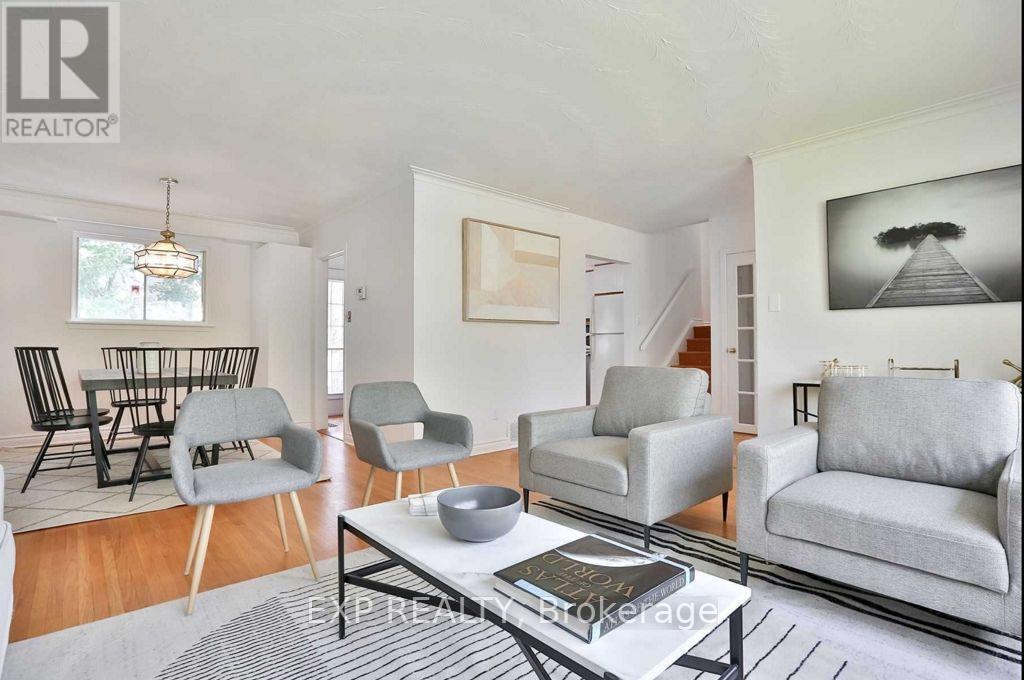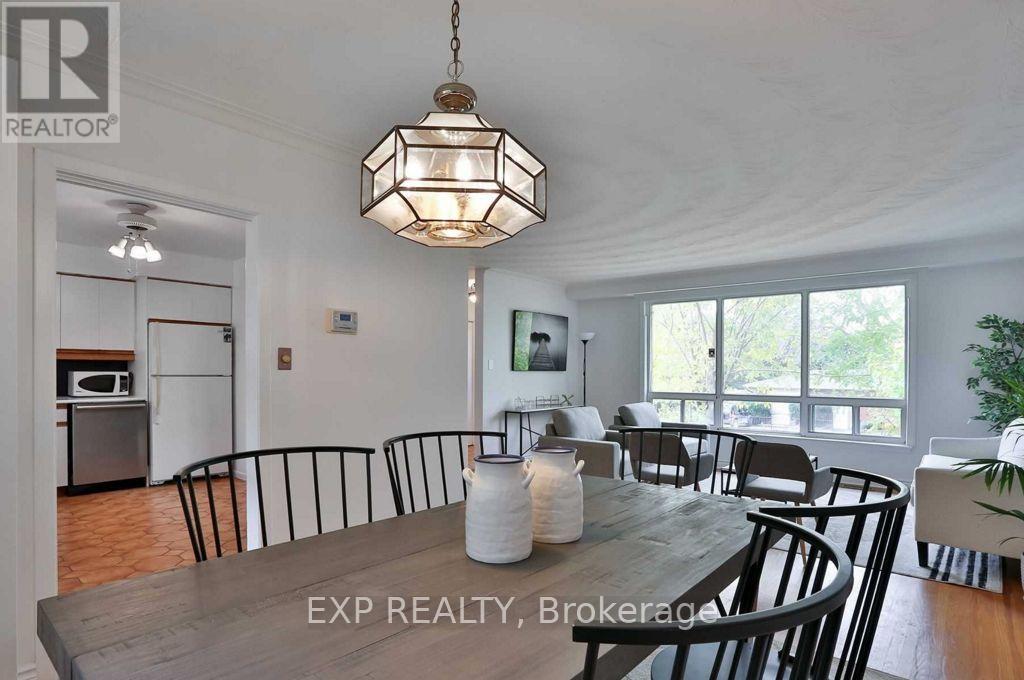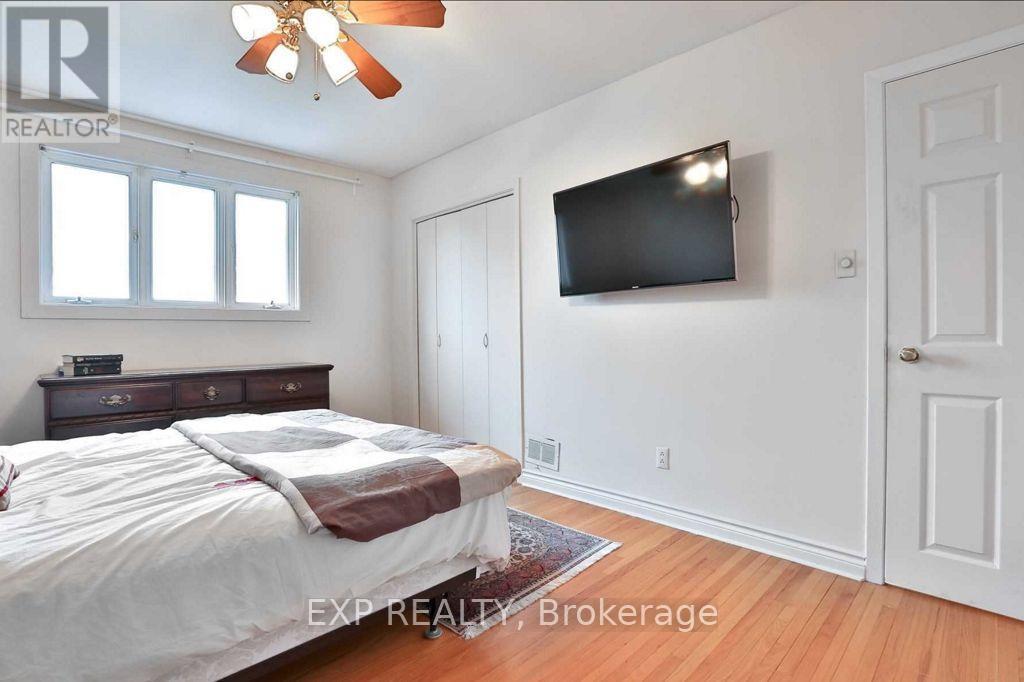165 Carlson Drive Newmarket, Ontario L3Y 3H2
$999,000
Multi-Family Detached Home In The Heart Of Newmarkets Sought-After Gorham-College Manor Community. Investors & Builders Special: Sits On 187.5 x 80 Ft** Oversized Corner Double Lot At 165 Carlson Drive. Comprised Of Two Parcels With City-Approved Severance Potential And Development Plans For An Additional Stunning Modern 2-Storey, 2750+ Sqft Detached Home. Endless Investment Possibilities: (1) Retain The Original Multi-Unit Home, Sever And Sell Or Build On The Vacant Lot. (2) Renovate The Existing Home, Live On The Upper Floors And Rent The Basement Apartment With Separate Entrance While Landbanking The Second Parcel. (3) Sever The Lot And Build Two Brand-New Detached Homes. (4) Keep The Double Lot Intact And Construct A 5000+ Sqft Estate Mansion. Surrounded By Luxury Multi-Million Dollar, New Builds On Srigley St And Carlson Dr. Prime Location: Moments From Top-Rated Schools (Sacred Heart, Huron Heights), Parks, Major Amenities, Minutes To Highway 404. *Crypto Accepted (BTC/USDT)*. Flexible Possession - Easy Showing. A High-Return Investment With Multiple Lucrative Exit Strategies. Asking Price Reflects Existing House Lot Only, Conditional Upon Severance Completion - Second Lot Can Be Purchased Together As One. Request A Copy Of Site-Plans And Book Your Tour Today! (id:35762)
Property Details
| MLS® Number | N12123450 |
| Property Type | Single Family |
| Community Name | Gorham-College Manor |
| Features | In-law Suite |
| ParkingSpaceTotal | 4 |
Building
| BathroomTotal | 3 |
| BedroomsAboveGround | 3 |
| BedroomsBelowGround | 1 |
| BedroomsTotal | 4 |
| Age | 51 To 99 Years |
| Amenities | Fireplace(s) |
| Appliances | Water Heater, Dryer, Washer, Window Coverings |
| BasementFeatures | Apartment In Basement, Separate Entrance |
| BasementType | N/a |
| ConstructionStyleAttachment | Detached |
| ConstructionStyleSplitLevel | Sidesplit |
| CoolingType | Central Air Conditioning |
| ExteriorFinish | Brick, Vinyl Siding |
| FireplacePresent | Yes |
| FireplaceTotal | 1 |
| FlooringType | Laminate, Ceramic, Hardwood, Carpeted |
| FoundationType | Concrete |
| HalfBathTotal | 1 |
| HeatingFuel | Natural Gas |
| HeatingType | Forced Air |
| SizeInterior | 2000 - 2500 Sqft |
| Type | House |
| UtilityWater | Municipal Water |
Parking
| No Garage |
Land
| Acreage | No |
| Sewer | Sanitary Sewer |
| SizeDepth | 80 Ft |
| SizeFrontage | 187 Ft ,6 In |
| SizeIrregular | 187.5 X 80 Ft ; Double Lot, Corner |
| SizeTotalText | 187.5 X 80 Ft ; Double Lot, Corner |
| ZoningDescription | R1-c, Icbl |
Rooms
| Level | Type | Length | Width | Dimensions |
|---|---|---|---|---|
| Basement | Bedroom 4 | 3.04 m | 4.01 m | 3.04 m x 4.01 m |
| Basement | Kitchen | 3.1 m | 2.68 m | 3.1 m x 2.68 m |
| Basement | Family Room | 3.1 m | 4.35 m | 3.1 m x 4.35 m |
| Lower Level | Family Room | 6.78 m | 5.83 m | 6.78 m x 5.83 m |
| Main Level | Kitchen | 4.07 m | 2.87 m | 4.07 m x 2.87 m |
| Main Level | Living Room | 5.06 m | 4 m | 5.06 m x 4 m |
| Main Level | Dining Room | 3.13 m | 3.02 m | 3.13 m x 3.02 m |
| Upper Level | Primary Bedroom | 3.37 m | 4.5 m | 3.37 m x 4.5 m |
| Upper Level | Bedroom 2 | 4.5 m | 3.16 m | 4.5 m x 3.16 m |
| Upper Level | Bedroom 3 | 2.82 m | 3.46 m | 2.82 m x 3.46 m |
Utilities
| Cable | Available |
| Electricity | Installed |
| Sewer | Installed |
Interested?
Contact us for more information
Alexandr Vydrin
Broker
4711 Yonge St 10th Flr, 106430
Toronto, Ontario M2N 6K8

