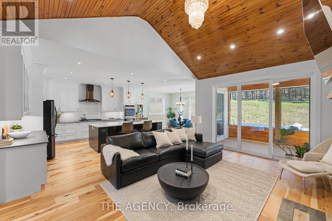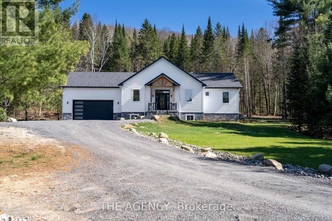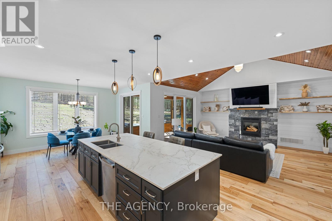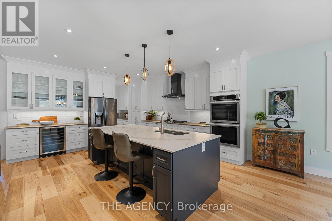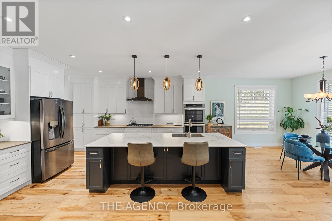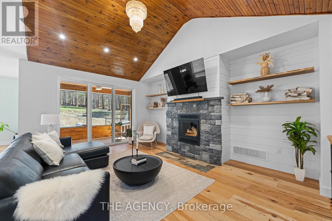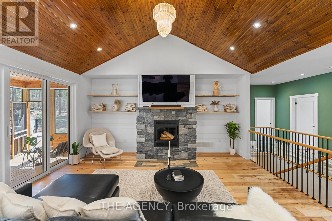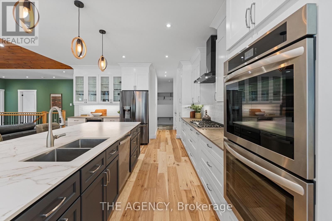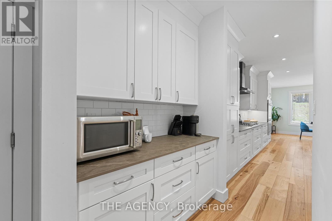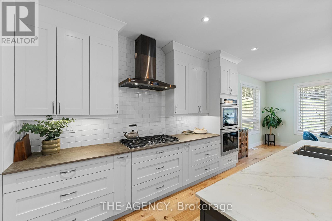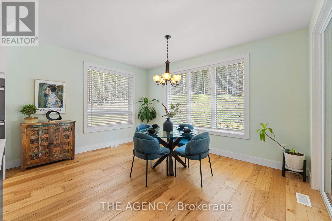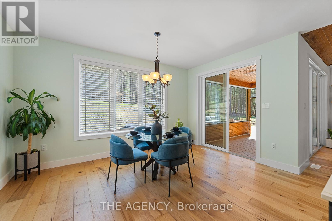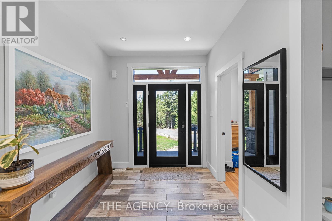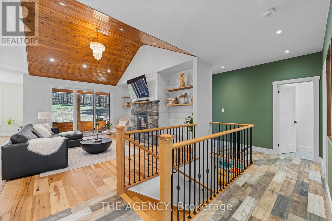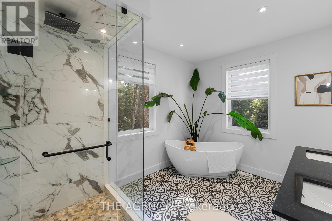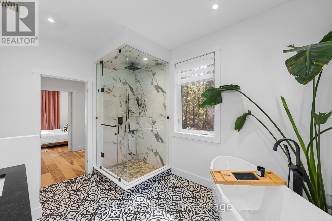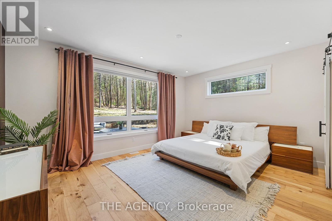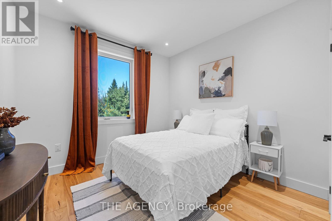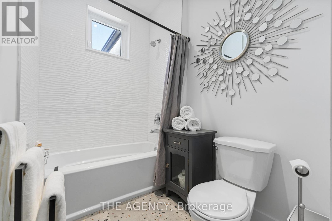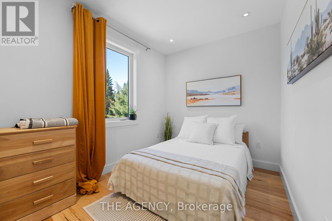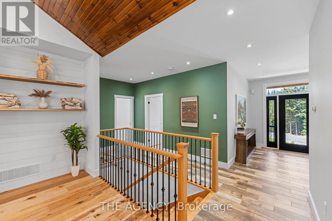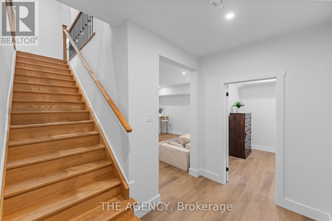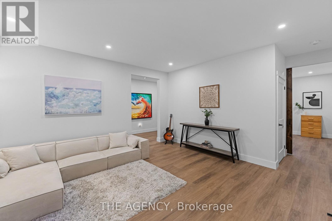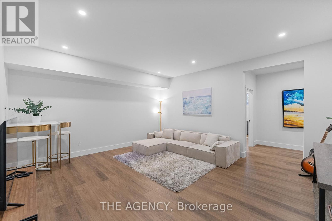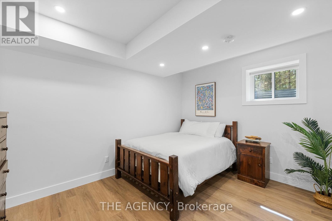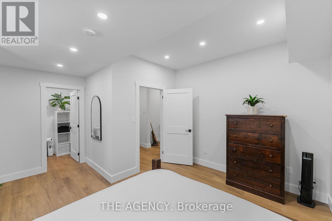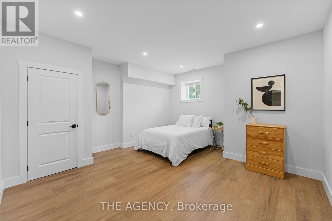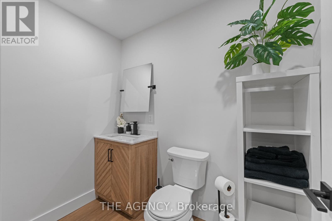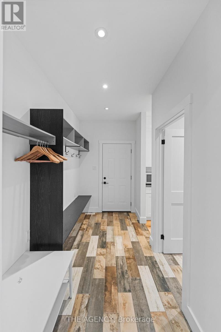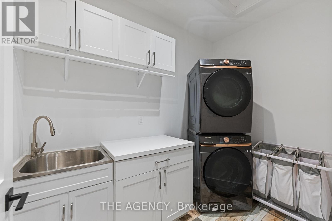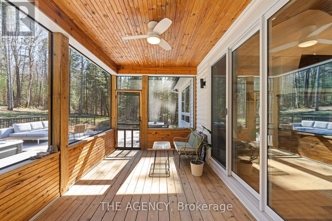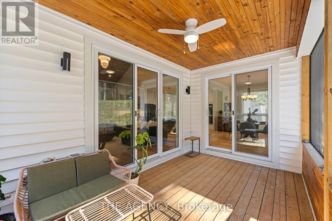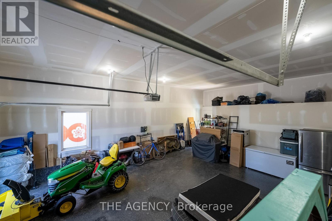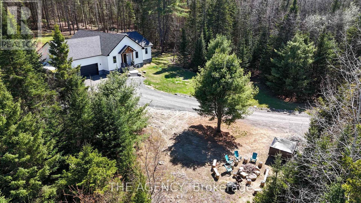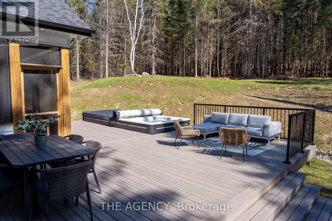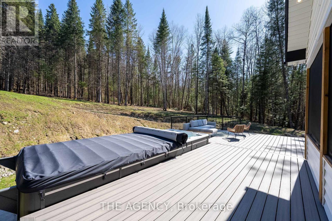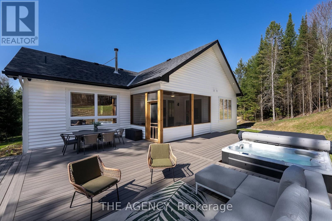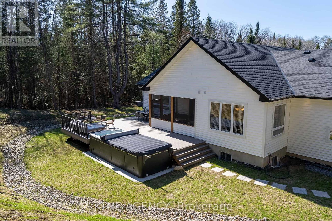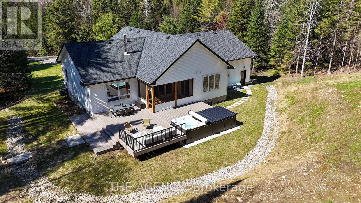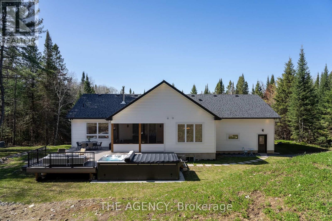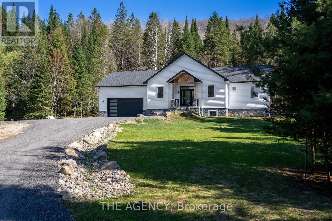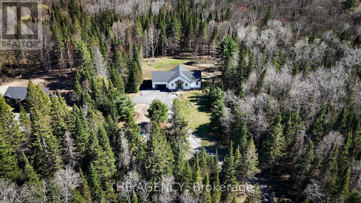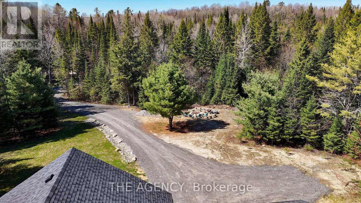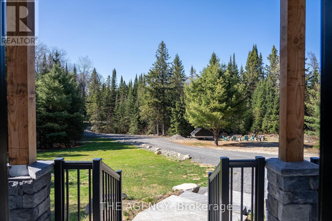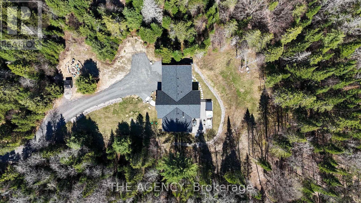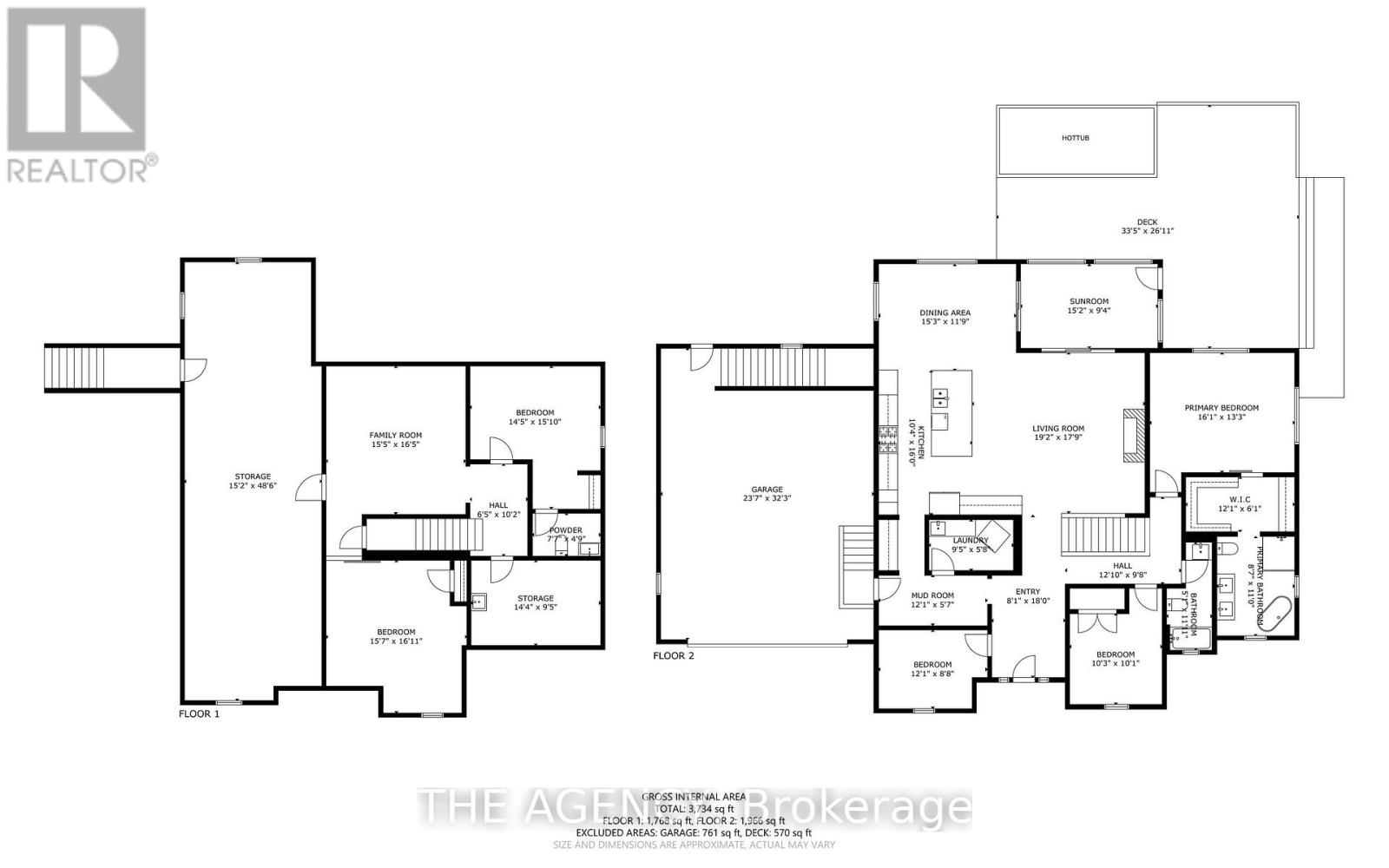165 Bowyer Road Huntsville, Ontario P1H 2J4
$1,295,000
Situated on over 4 Acres, this 5 Bed 3 Bath, Combined over 3500 sq ft 2022 Custom Built Bungalow is a rare blend of timeless design and contemporary luxury, meticulously crafted with premium upgrades and curated landscaping. Set on an immaculate lot, this residence offers an elevated outdoor oasis featuring a custom composite deck, and a private Hydro Pool Swim Spa with both Pool and Hot Tub to soak in the serene views of your own private forest. Inside, the heart of the home is an expansive chefs kitchen, anchored by an oversized Dekton Countertop island, double wall oven, countertop gas range, dedicated coffee bar, and built-in wine fridge. The main level exudes elegance with 9' ceilings, hardwood flooring, main floor Primary suite with walk in closet and ensuite bath along with main level laundry for added convenience.The lower level is equally impressive finished with a spacious living room, additional 2 bedrooms, and bathroom with rough in plumbing for an additional bathroom and separate entrance. Additional Notable upgrades are custom shelving in living room, Dirt Removal, Rock placement and Drainage Swale System, Firepit, Composite Deck, Backsplash, Epoxy Floors in Garage, Custom Motorized Blinds in Primary, Grading and Gravel Driveway, Generator, Hydro Pool Swim spa. (id:35762)
Property Details
| MLS® Number | X12149692 |
| Property Type | Single Family |
| Community Name | Chaffey |
| AmenitiesNearBy | Hospital |
| CommunityFeatures | School Bus |
| Features | Wooded Area, Carpet Free |
| ParkingSpaceTotal | 11 |
| PoolType | Above Ground Pool |
Building
| BathroomTotal | 3 |
| BedroomsAboveGround | 3 |
| BedroomsBelowGround | 2 |
| BedroomsTotal | 5 |
| Age | 0 To 5 Years |
| Amenities | Fireplace(s) |
| Appliances | Garage Door Opener Remote(s), Oven - Built-in, Range, Water Purifier, Dishwasher, Dryer, Oven, Washer, Wine Fridge, Refrigerator |
| ArchitecturalStyle | Bungalow |
| BasementDevelopment | Partially Finished |
| BasementFeatures | Separate Entrance |
| BasementType | N/a (partially Finished) |
| ConstructionStyleAttachment | Detached |
| CoolingType | Central Air Conditioning, Air Exchanger |
| ExteriorFinish | Vinyl Siding, Stone |
| FireplacePresent | Yes |
| FireplaceTotal | 1 |
| FlooringType | Hardwood |
| FoundationType | Concrete |
| HalfBathTotal | 1 |
| HeatingFuel | Propane |
| HeatingType | Forced Air |
| StoriesTotal | 1 |
| SizeInterior | 1500 - 2000 Sqft |
| Type | House |
| UtilityWater | Drilled Well |
Parking
| Attached Garage | |
| Garage |
Land
| AccessType | Year-round Access |
| Acreage | Yes |
| LandAmenities | Hospital |
| Sewer | Septic System |
| SizeDepth | 957 Ft ,10 In |
| SizeFrontage | 199 Ft ,10 In |
| SizeIrregular | 199.9 X 957.9 Ft |
| SizeTotalText | 199.9 X 957.9 Ft|2 - 4.99 Acres |
Rooms
| Level | Type | Length | Width | Dimensions |
|---|---|---|---|---|
| Basement | Family Room | 4.7 m | 5 m | 4.7 m x 5 m |
| Basement | Bedroom 4 | 4.4 m | 4.6 m | 4.4 m x 4.6 m |
| Basement | Bedroom 5 | 4.8 m | 4.9 m | 4.8 m x 4.9 m |
| Basement | Utility Room | 4.4 m | 2.9 m | 4.4 m x 2.9 m |
| Basement | Other | 14.8 m | 4.6 m | 14.8 m x 4.6 m |
| Main Level | Living Room | 5.9 m | 5.5 m | 5.9 m x 5.5 m |
| Main Level | Mud Room | 3.7 m | 1.7 m | 3.7 m x 1.7 m |
| Main Level | Kitchen | 3.2 m | 4.9 m | 3.2 m x 4.9 m |
| Main Level | Dining Room | 4.7 m | 3.6 m | 4.7 m x 3.6 m |
| Main Level | Bedroom | 4.9 m | 4.1 m | 4.9 m x 4.1 m |
| Main Level | Bedroom 2 | 3.1 m | 3.1 m | 3.1 m x 3.1 m |
| Main Level | Bedroom 3 | 3.7 m | 2.7 m | 3.7 m x 2.7 m |
| Main Level | Laundry Room | 2.9 m | 1.8 m | 2.9 m x 1.8 m |
| Main Level | Bathroom | 3.4 m | 1.6 m | 3.4 m x 1.6 m |
| Main Level | Sunroom | 4.7 m | 2.9 m | 4.7 m x 2.9 m |
| Main Level | Foyer | 5.5 m | 2.5 m | 5.5 m x 2.5 m |
https://www.realtor.ca/real-estate/28315708/165-bowyer-road-huntsville-chaffey-chaffey
Interested?
Contact us for more information
Christina Cruise
Salesperson
188 Lakeshore Road East
Oakville, Ontario L6J 1H6

