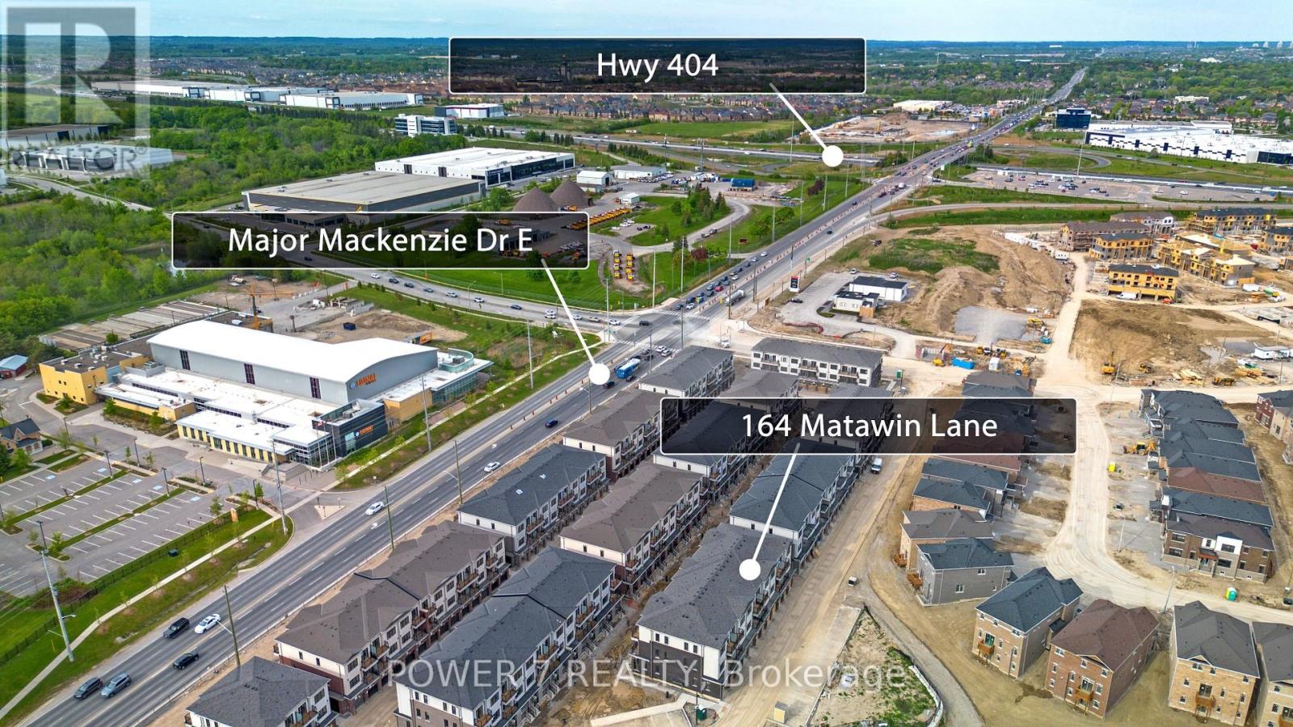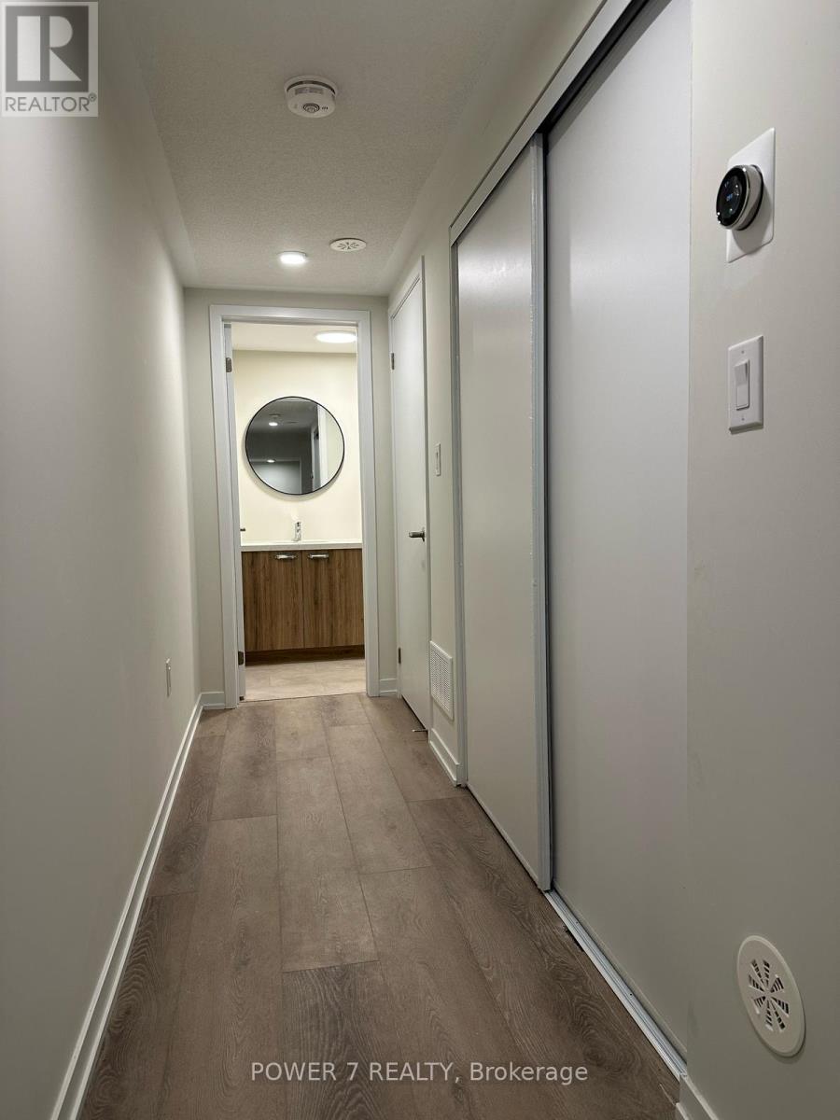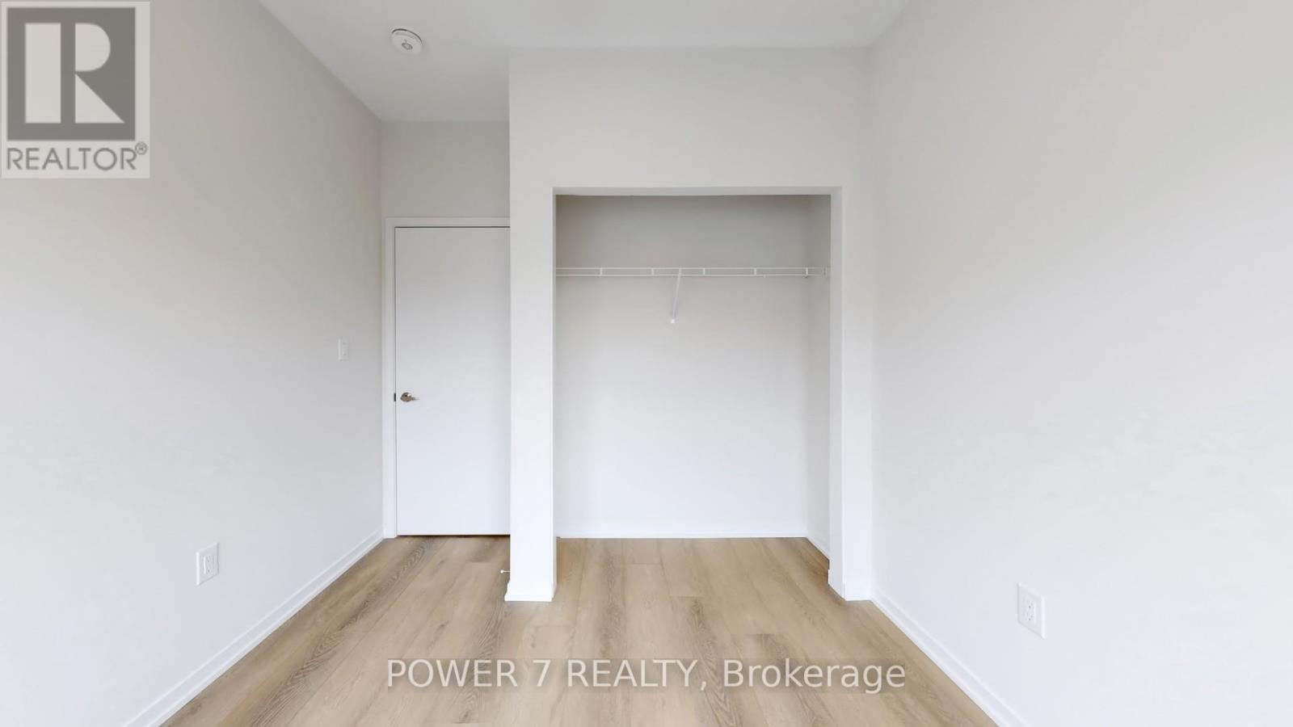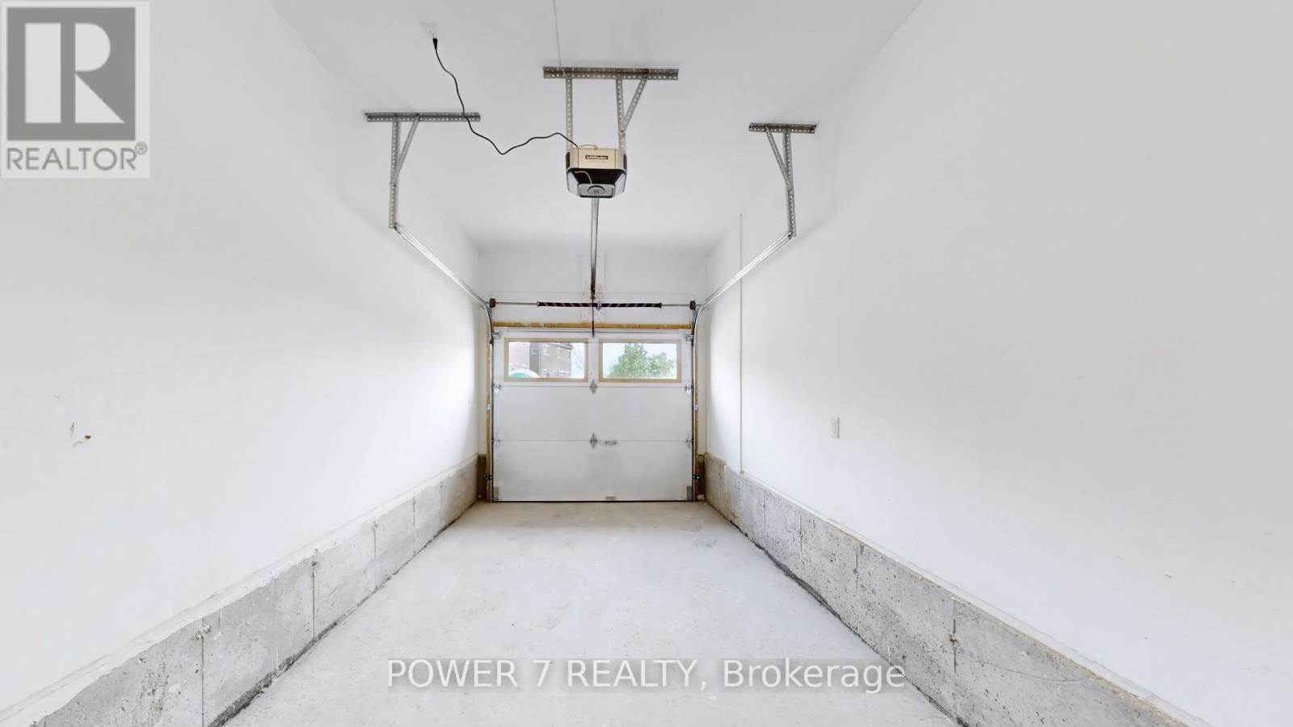164 Matawin Lane Richmond Hill, Ontario L4B 0H7
$3,250 Monthly
Welcome to 164 Matawin Lane - Modern Living in The Heart of Richmond Hill. Step into stylish suburban living at Treasure Hill's Legacy Hill Development with this thoughtfully designed 2 + 1 bedroom, 4 washroom condo townhouse in one of Richmond Hill's most sought-after communities. Sitting on Lot 108, this spacious 1460 sq ft unit (interior model Richmond Int. B1) offers functional luxury across four levels. Making community a breeze w/ close access to Highway 404. Your daily essentials are covered with shopping malls, grocers, restaurants, schools and parks nearby. For your ease and viewing pleasure , please check out our virtual drone tour of the elite and area along with our interior 3D virtual tour and walkthrough of the unit! The unit has been freshly painted as well! Not just builder's primer. Unit comes equipped with 3 Google Nest Thermostats + Ring Doorbell. (id:35762)
Property Details
| MLS® Number | N12187113 |
| Property Type | Single Family |
| Community Name | Headford Business Park |
| CommunityFeatures | Pets Not Allowed |
| Features | Balcony |
| ParkingSpaceTotal | 1 |
Building
| BathroomTotal | 4 |
| BedroomsAboveGround | 2 |
| BedroomsBelowGround | 1 |
| BedroomsTotal | 3 |
| Age | New Building |
| CoolingType | Central Air Conditioning |
| ExteriorFinish | Brick |
| HalfBathTotal | 1 |
| HeatingFuel | Natural Gas |
| HeatingType | Forced Air |
| StoriesTotal | 3 |
| SizeInterior | 1400 - 1599 Sqft |
| Type | Row / Townhouse |
Parking
| Attached Garage | |
| Garage |
Land
| Acreage | No |
Rooms
| Level | Type | Length | Width | Dimensions |
|---|---|---|---|---|
| Second Level | Great Room | 5.79 m | 2.74 m | 5.79 m x 2.74 m |
| Second Level | Kitchen | 2.54 m | 2.55 m | 2.54 m x 2.55 m |
| Third Level | Bedroom | 2.9 m | 3.66 m | 2.9 m x 3.66 m |
| Third Level | Bedroom 2 | 2.79 m | 2.44 m | 2.79 m x 2.44 m |
| Ground Level | Study | 2.79 m | 4.01 m | 2.79 m x 4.01 m |
Interested?
Contact us for more information
Abram Yung
Broker
25 Brodie Drive #2
Richmond Hill, Ontario L4B 3K7





































