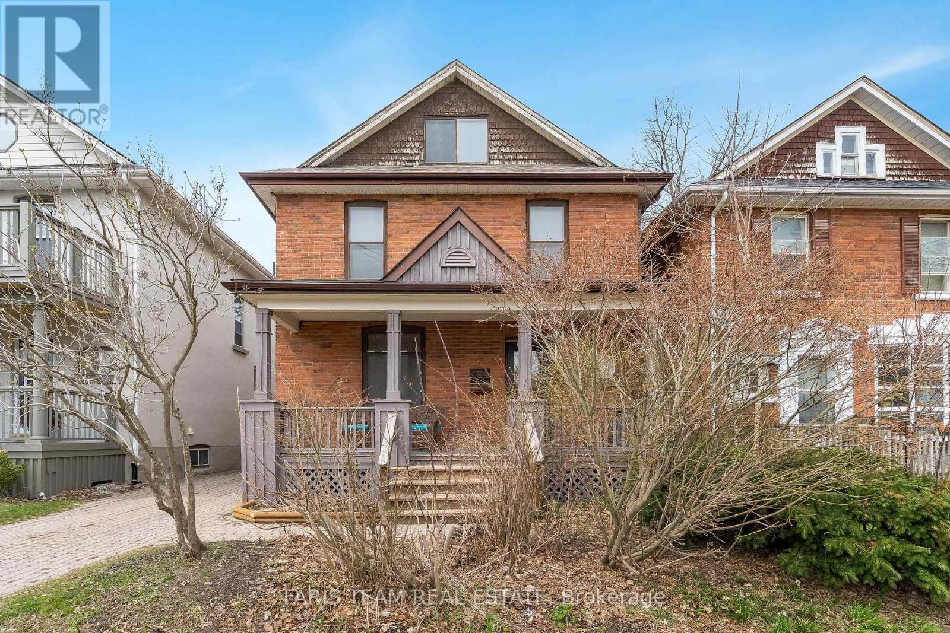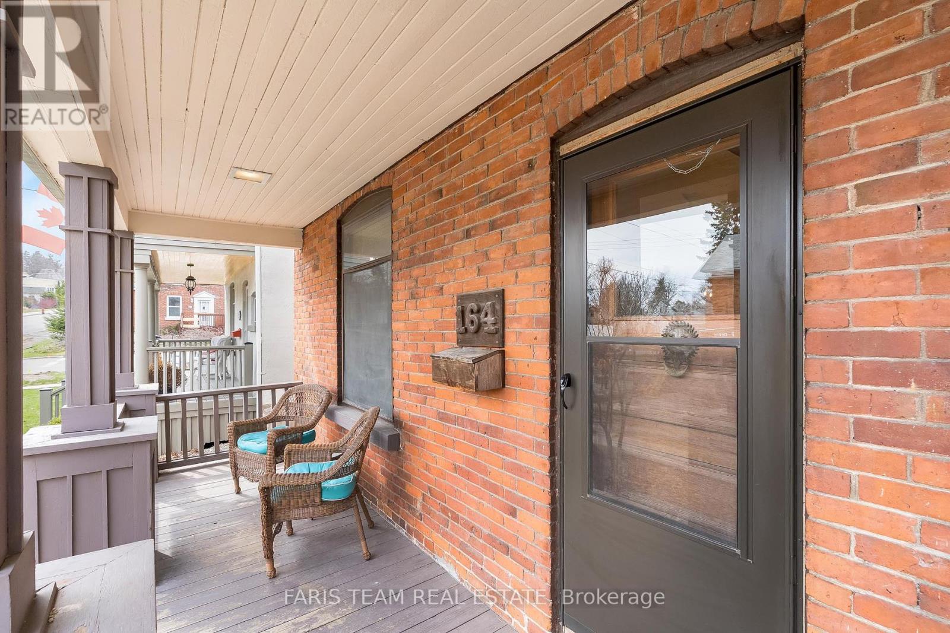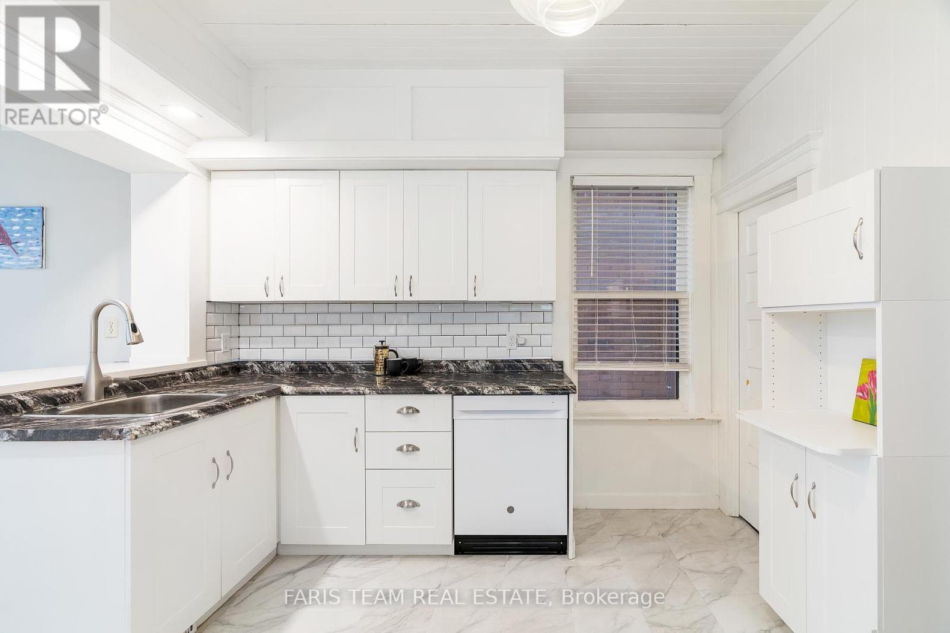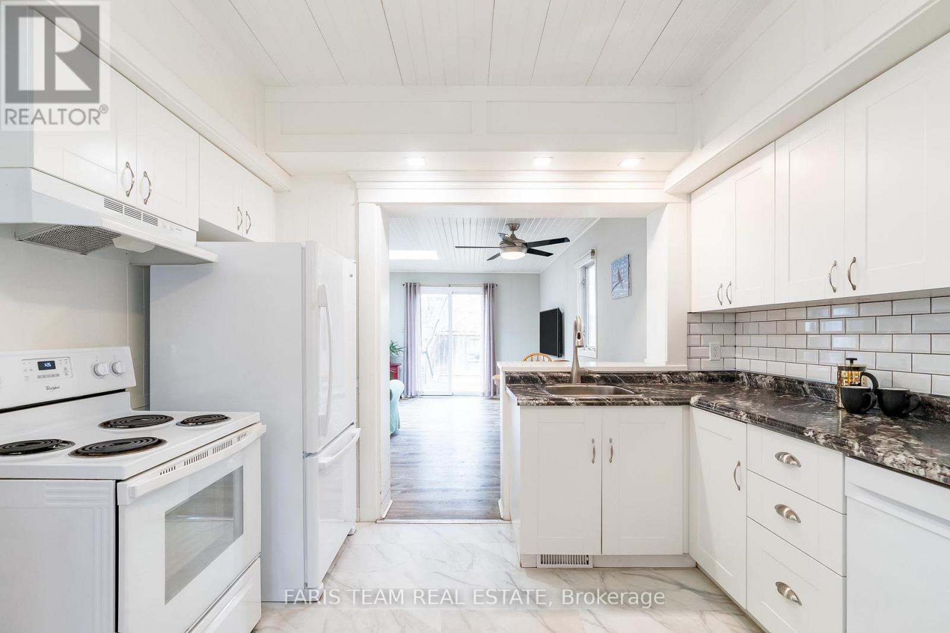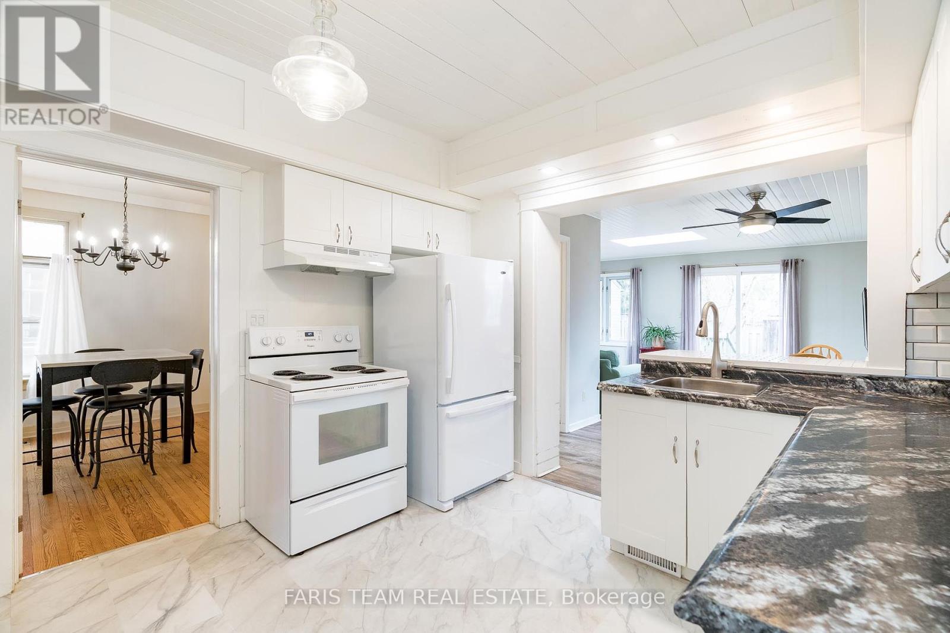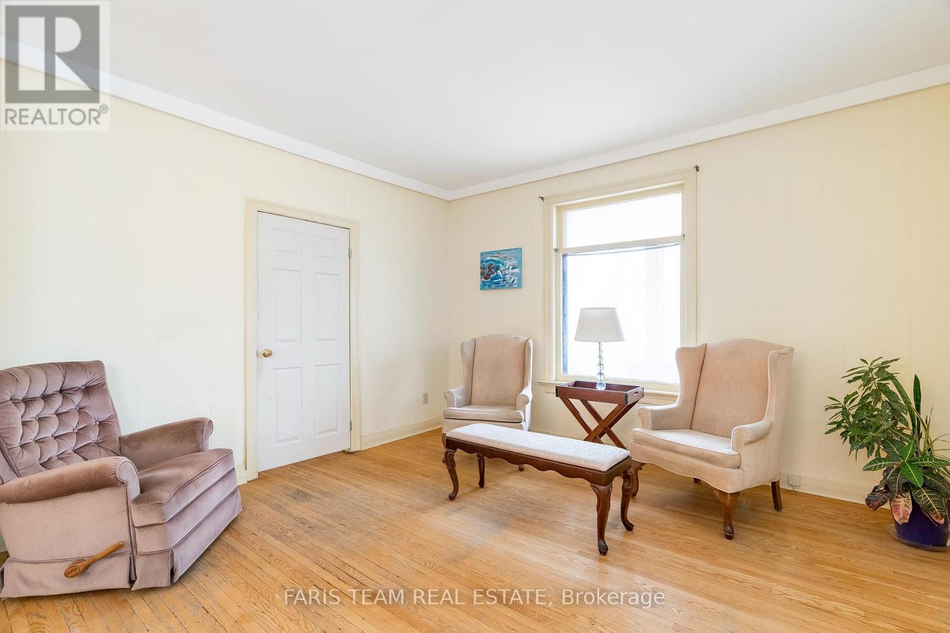164 Jarvis Street Orillia, Ontario L3V 2A7
$699,000
Top 5 Reasons You Will Love This Home: 1) Unbeatable location in prestigious North Ward, just steps from Couchiching Beach Park, Lake Couchiching, and the scenic Millennium Trail, offering year-round outdoor adventures and peaceful nature walks 2) The backyard oasis awaits with a private, low-maintenance retreat where fragrant lilacs bloom in the warmer months, perfect for unwinding in the fresh air or entertaining guests 3) Versatile loft excellent for a retreat, home office, or games room, adding a unique touch to this already character-filled home 4) Timeless character meets natural light with century-style windows, high ceilings, and gleaming hardwood floors filling the home with warmth and charm, along with an expansive front porch offering the best spot to watch the sunset over the lake or take in the energy of local festivals 5) Walk to everything with a 5 minute stroll to downtown Orillias vibrant restaurants, charming local shops, and everyday amenities. 1,927 above grade sq.ft. plus an unfinished basement. Visit our website for more detailed information. *Please note some images have been virtually staged to show the potential of the home. (id:35762)
Property Details
| MLS® Number | S12106028 |
| Property Type | Single Family |
| Community Name | Orillia |
| AmenitiesNearBy | Park |
| ParkingSpaceTotal | 2 |
| Structure | Deck, Shed |
Building
| BathroomTotal | 2 |
| BedroomsAboveGround | 4 |
| BedroomsTotal | 4 |
| Age | 100+ Years |
| Appliances | Dishwasher, Dryer, Stove, Washer, Window Coverings, Refrigerator |
| BasementDevelopment | Unfinished |
| BasementType | Partial (unfinished) |
| ConstructionStyleAttachment | Detached |
| CoolingType | Central Air Conditioning |
| ExteriorFinish | Brick |
| FlooringType | Vinyl, Hardwood, Laminate |
| FoundationType | Block |
| HeatingFuel | Natural Gas |
| HeatingType | Forced Air |
| StoriesTotal | 2 |
| SizeInterior | 1500 - 2000 Sqft |
| Type | House |
| UtilityWater | Municipal Water |
Parking
| No Garage |
Land
| Acreage | No |
| FenceType | Fenced Yard |
| LandAmenities | Park |
| Sewer | Sanitary Sewer |
| SizeDepth | 100 Ft |
| SizeFrontage | 32 Ft ,9 In |
| SizeIrregular | 32.8 X 100 Ft |
| SizeTotalText | 32.8 X 100 Ft|under 1/2 Acre |
| ZoningDescription | R2 |
Rooms
| Level | Type | Length | Width | Dimensions |
|---|---|---|---|---|
| Second Level | Primary Bedroom | 3.25 m | 2.98 m | 3.25 m x 2.98 m |
| Second Level | Bedroom | 3.66 m | 3.32 m | 3.66 m x 3.32 m |
| Second Level | Bedroom | 3.32 m | 3.09 m | 3.32 m x 3.09 m |
| Second Level | Bedroom | 3.25 m | 3 m | 3.25 m x 3 m |
| Third Level | Loft | 7.09 m | 5.09 m | 7.09 m x 5.09 m |
| Main Level | Kitchen | 4.2 m | 3.33 m | 4.2 m x 3.33 m |
| Main Level | Dining Room | 4.32 m | 3.29 m | 4.32 m x 3.29 m |
| Main Level | Living Room | 4.02 m | 3.68 m | 4.02 m x 3.68 m |
| Main Level | Family Room | 5.36 m | 4.95 m | 5.36 m x 4.95 m |
https://www.realtor.ca/real-estate/28219989/164-jarvis-street-orillia-orillia
Interested?
Contact us for more information
Mark Faris
Broker
443 Bayview Drive
Barrie, Ontario L4N 8Y2
Stacey Scheirer
Salesperson
74 Mississauga St East
Orillia, Ontario L3V 1V5

