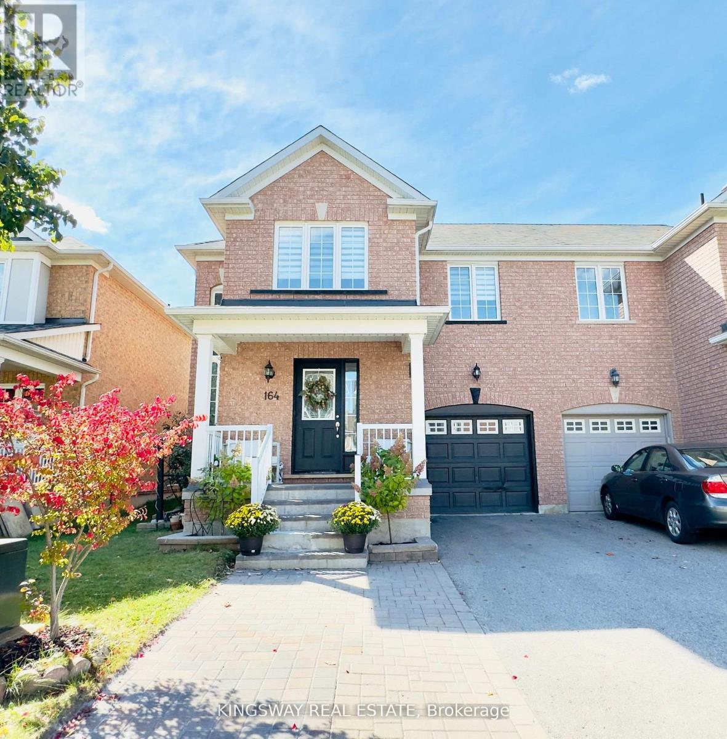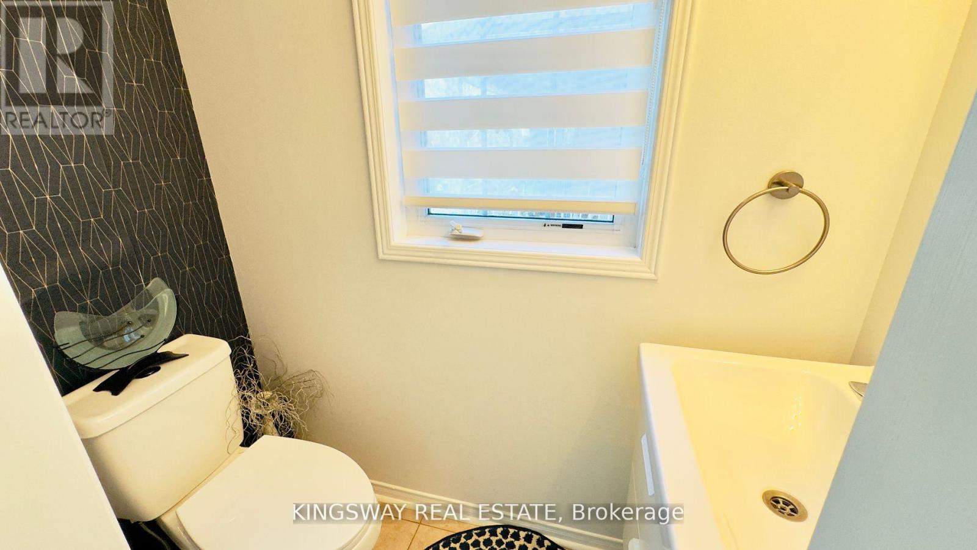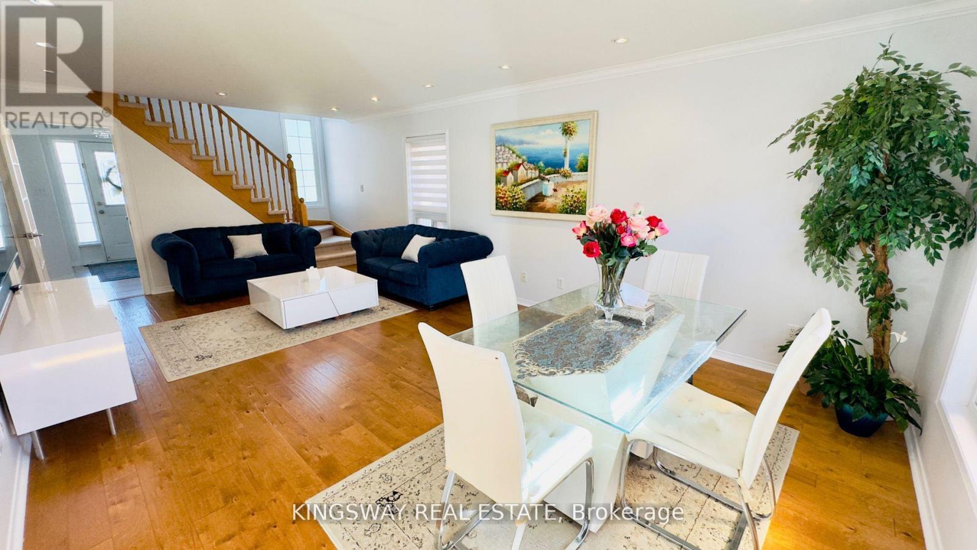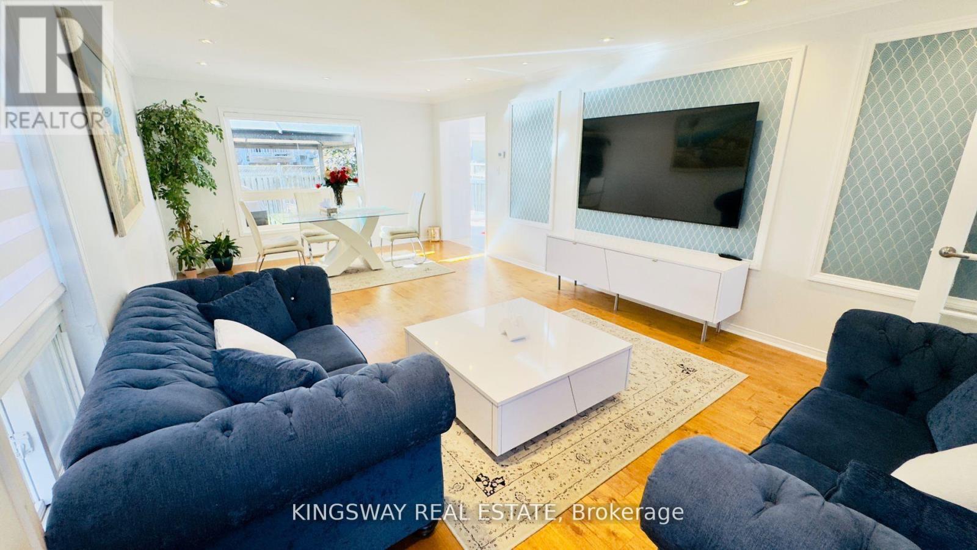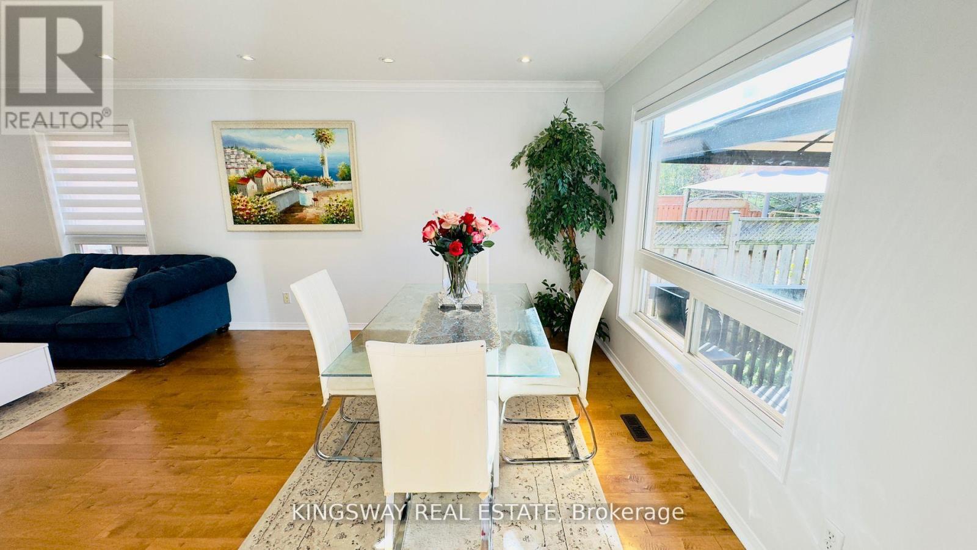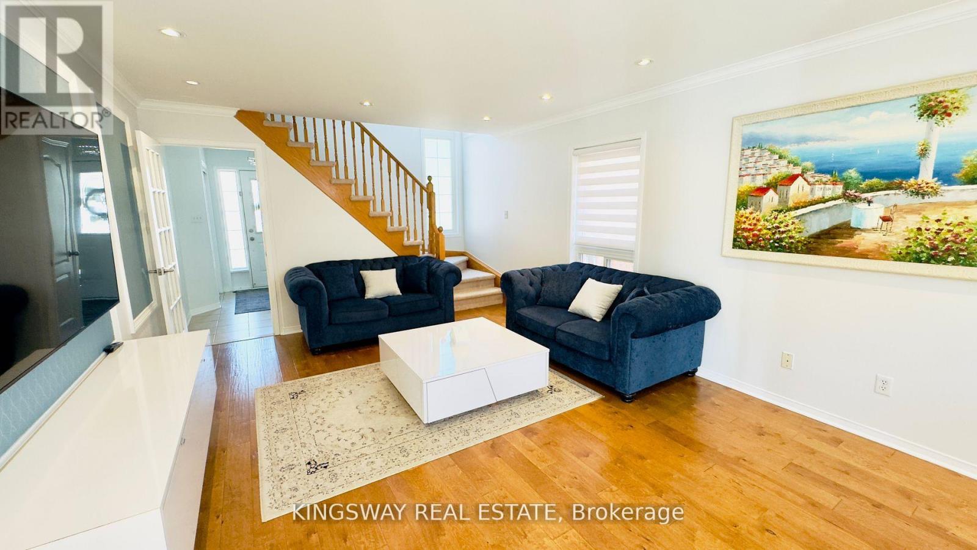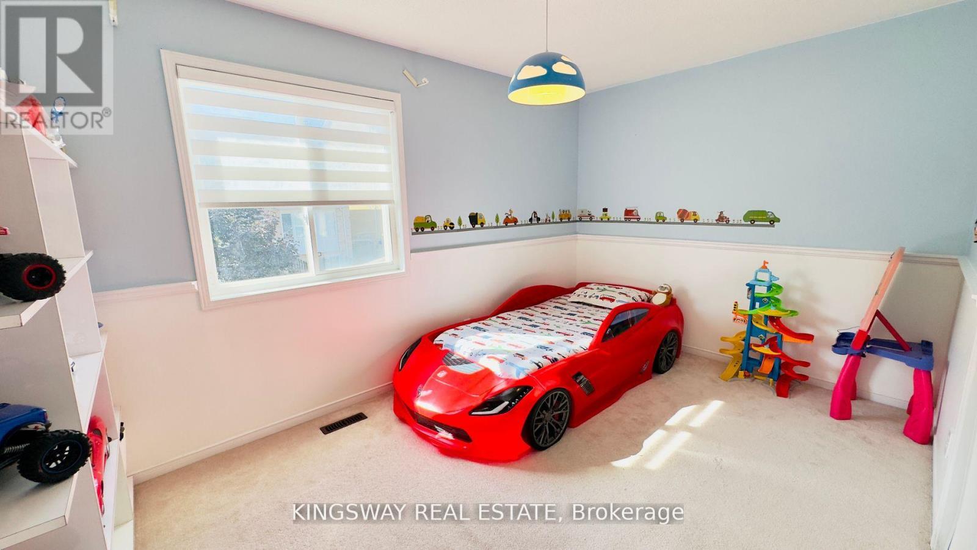164 Gail Parks Crescent Newmarket, Ontario L3X 3C1
$895,000
Step into the stunning Ballantry home nestled in the sought-after Woodland Hill community. This meticulously maintained 3+1 semi-detached home offers a spacious layout and basement in-law apartment, providing a perfect blend of comfort and functionality. The main floor features an open-concept living and dining area with large windows that flood the space with natural light. Located just a short walk from Upper Canada Mall, esteemed schools, lush parks, and convenient transit options, this home offers the perfect balance of suburban tranquillity and urban amenities. Don't miss the opportunity to call this exceptional property your own! (id:35762)
Property Details
| MLS® Number | N12115932 |
| Property Type | Single Family |
| Neigbourhood | Woodland Hill |
| Community Name | Woodland Hill |
| ParkingSpaceTotal | 4 |
Building
| BathroomTotal | 3 |
| BedroomsAboveGround | 3 |
| BedroomsBelowGround | 1 |
| BedroomsTotal | 4 |
| Appliances | Water Heater - Tankless, Garage Door Opener Remote(s), Dishwasher, Dryer, Two Stoves, Washer, Window Coverings, Two Refrigerators |
| BasementDevelopment | Finished |
| BasementType | N/a (finished) |
| ConstructionStyleAttachment | Semi-detached |
| CoolingType | Central Air Conditioning |
| ExteriorFinish | Brick |
| FlooringType | Hardwood, Ceramic, Carpeted, Laminate |
| FoundationType | Concrete |
| HalfBathTotal | 1 |
| HeatingFuel | Natural Gas |
| HeatingType | Forced Air |
| StoriesTotal | 2 |
| SizeInterior | 1100 - 1500 Sqft |
| Type | House |
| UtilityWater | Municipal Water |
Parking
| Garage |
Land
| Acreage | No |
| Sewer | Sanitary Sewer |
| SizeDepth | 82 Ft |
| SizeFrontage | 30 Ft |
| SizeIrregular | 30 X 82 Ft |
| SizeTotalText | 30 X 82 Ft |
Rooms
| Level | Type | Length | Width | Dimensions |
|---|---|---|---|---|
| Second Level | Primary Bedroom | 4.28 m | 3.32 m | 4.28 m x 3.32 m |
| Second Level | Bedroom 2 | 4.11 m | 2.77 m | 4.11 m x 2.77 m |
| Second Level | Bedroom 3 | 3.03 m | 2.49 m | 3.03 m x 2.49 m |
| Basement | Bedroom 4 | 3.25 m | 3.09 m | 3.25 m x 3.09 m |
| Basement | Living Room | 3.65 m | 3.65 m | 3.65 m x 3.65 m |
| Basement | Kitchen | 4.92 m | 2.1 m | 4.92 m x 2.1 m |
| Ground Level | Living Room | 7.05 m | 3.95 m | 7.05 m x 3.95 m |
| Ground Level | Dining Room | 7.05 m | 3.95 m | 7.05 m x 3.95 m |
| Ground Level | Kitchen | 3.39 m | 3.34 m | 3.39 m x 3.34 m |
Interested?
Contact us for more information
Hassib Bawari
Broker

