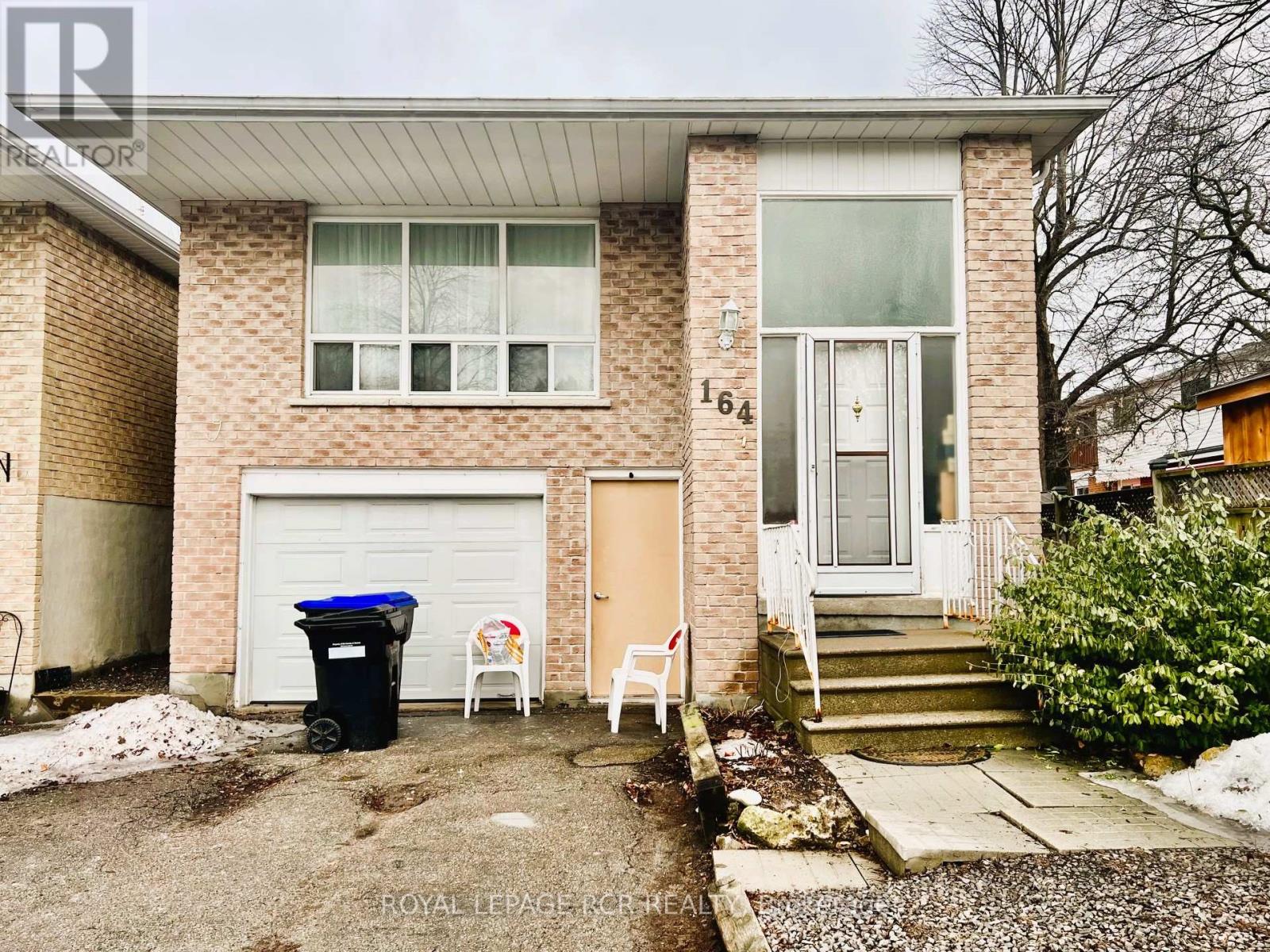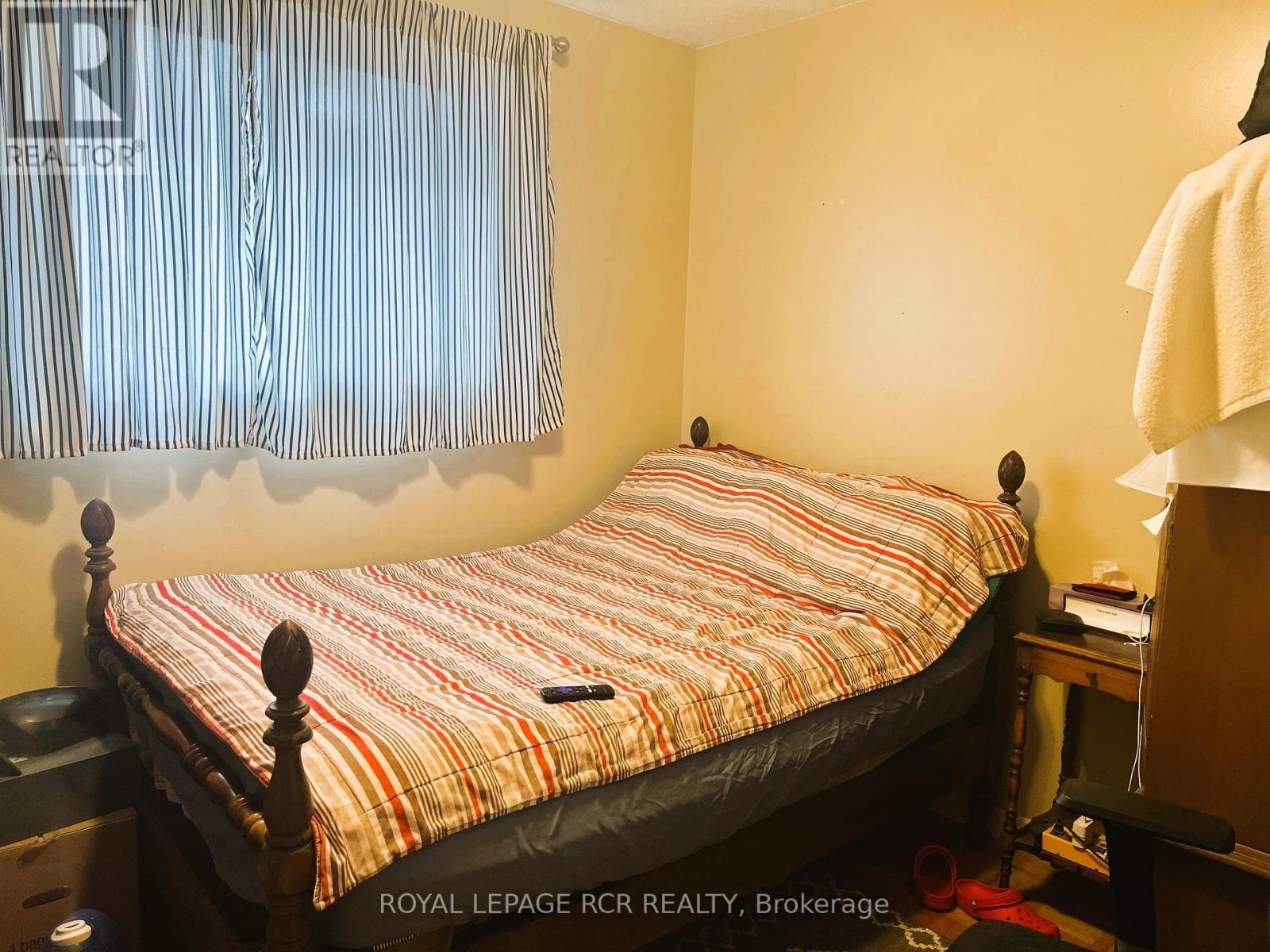164 Fred Cook Drive Bradford West Gwillimbury, Ontario L3Z 1V2
$739,000
Fabulous Investment In the Heart Of Bradford. Ideally Located Within Walking Distance to All Amenities Including Schools, Parks, Shops, Restaurants and Transit. Raised Bungalow With 1280+ Sq Ft Upper Floor Features Bright and Welcoming Layout With Family Eat In Large Kitchen, Living Room and Dining Room Combined, 3 Bedrooms With Walk Out to Deck and Fenced Yard From Second Bedroom, 4 Pc Bath With Sky Light. Lower Level Offers Additional Living Space With Separate Entrance, Shared Laundry and Features Open Kitchen, Living Room, Large 4th Bedroom and Versatile Den/5th Bedroom with Window (Currently No Closet). New A/C Never Been Used, Furnace 2023. Whether You're Looking For a Home with Great Rental Potential or a Spacious Family Residence, This Property Is a Must See. Don't Miss Out On This Fantastic Opportunity. ** This is a linked property.** (id:35762)
Property Details
| MLS® Number | N12024505 |
| Property Type | Single Family |
| Community Name | Bradford |
| EquipmentType | Water Heater |
| Features | In-law Suite |
| ParkingSpaceTotal | 5 |
| RentalEquipmentType | Water Heater |
| Structure | Deck |
Building
| BathroomTotal | 2 |
| BedroomsAboveGround | 3 |
| BedroomsBelowGround | 2 |
| BedroomsTotal | 5 |
| Appliances | Dishwasher, Stove, Refrigerator |
| ArchitecturalStyle | Raised Bungalow |
| BasementDevelopment | Finished |
| BasementFeatures | Separate Entrance |
| BasementType | N/a (finished) |
| ConstructionStyleAttachment | Detached |
| CoolingType | Central Air Conditioning |
| ExteriorFinish | Brick |
| FlooringType | Wood, Linoleum |
| FoundationType | Poured Concrete |
| HeatingFuel | Natural Gas |
| HeatingType | Forced Air |
| StoriesTotal | 1 |
| SizeInterior | 1100 - 1500 Sqft |
| Type | House |
| UtilityWater | Municipal Water |
Parking
| Garage |
Land
| Acreage | No |
| Sewer | Sanitary Sewer |
| SizeDepth | 101 Ft ,8 In |
| SizeFrontage | 31 Ft ,2 In |
| SizeIrregular | 31.2 X 101.7 Ft |
| SizeTotalText | 31.2 X 101.7 Ft |
Rooms
| Level | Type | Length | Width | Dimensions |
|---|---|---|---|---|
| Lower Level | Kitchen | Measurements not available | ||
| Lower Level | Living Room | Measurements not available | ||
| Lower Level | Bedroom 4 | Measurements not available | ||
| Lower Level | Den | Measurements not available | ||
| Upper Level | Living Room | 5.19 m | 3.63 m | 5.19 m x 3.63 m |
| Upper Level | Dining Room | 3.12 m | 2.9 m | 3.12 m x 2.9 m |
| Upper Level | Kitchen | 5.7 m | 2.51 m | 5.7 m x 2.51 m |
| Upper Level | Primary Bedroom | 4.25 m | 3.12 m | 4.25 m x 3.12 m |
| Upper Level | Bedroom 2 | 3.6 m | 3.12 m | 3.6 m x 3.12 m |
| Upper Level | Bedroom 3 | 2.93 m | 2.52 m | 2.93 m x 2.52 m |
Utilities
| Cable | Available |
| Sewer | Installed |
Interested?
Contact us for more information
Shawna-Leigh Christophersen
Salesperson
17360 Yonge Street
Newmarket, Ontario L3Y 7R6
Robin P. Evans
Salesperson
17360 Yonge Street
Newmarket, Ontario L3Y 7R6












