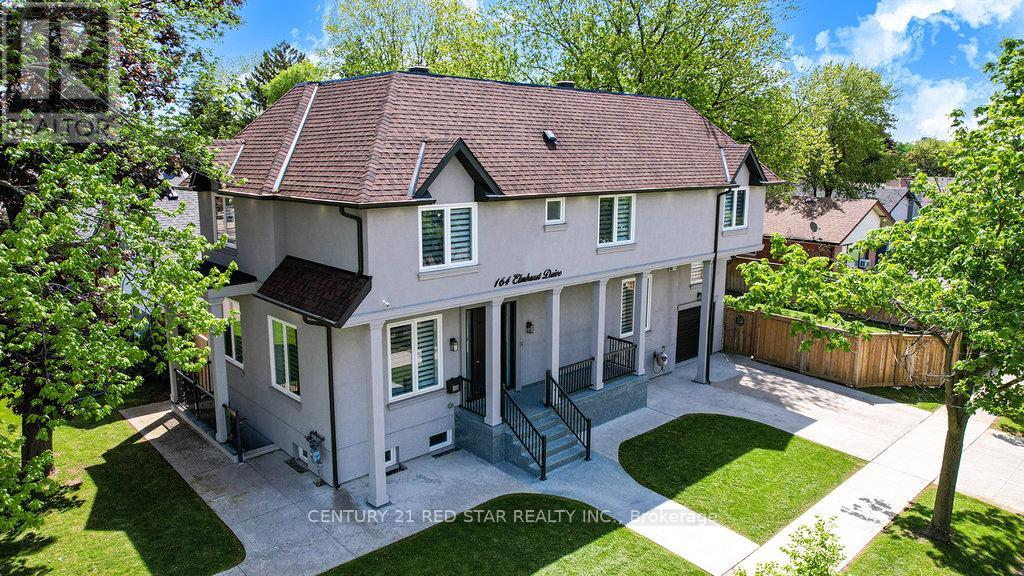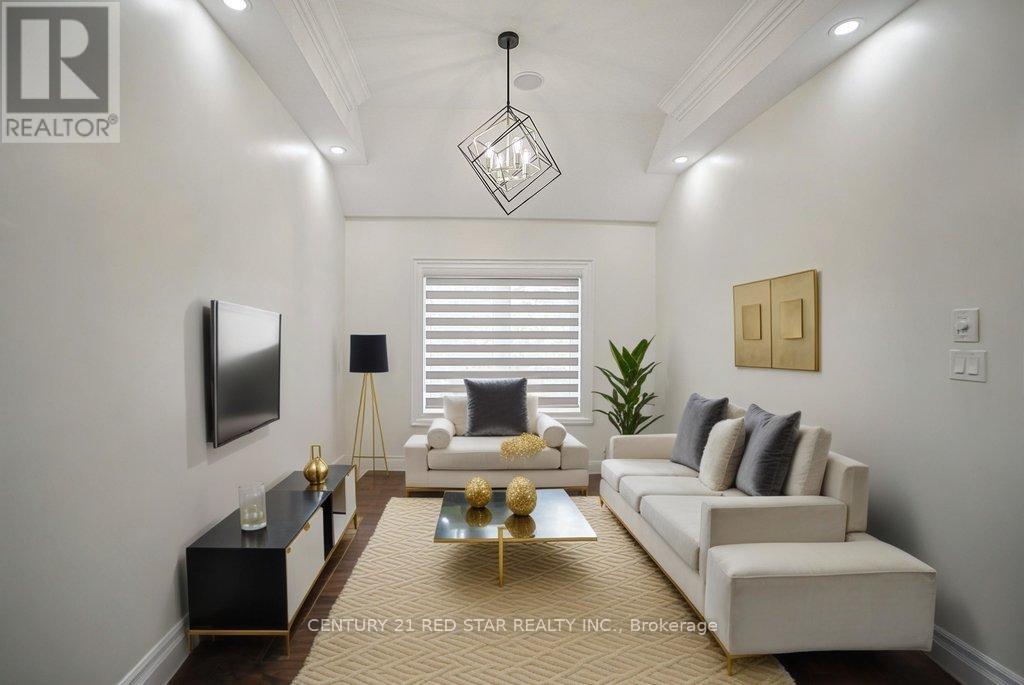164 Elmhurst Drive Toronto, Ontario M9W 2K6
$1,699,000
Presenting 164 Elmhurst Dr A stunning custom-built luxury home on a premium 50 x 120 lot in prime Etobicoke. Completed in 2019, this 4+2 bedroom, 6-bathroom residence offers over 3,600 sq. ft. of meticulously finished living space, combining elegant design with modern functionality. Step inside to soaring 10' ceilings on the main floor, 9' upstairs, and 8' in the basement. Expansive windows fill the home with natural light, enhancing its warmth and detail. Zebra blinds throughout offer style and privacy, complemented by crown molding, wood baseboards, and custom trim. The main floor boasts hardwood flooring, a formal living and family area with gas fireplace, and a glass-enclosed office ideal for remote work. The chefs kitchen features custom plywood cabinetry with dovetail drawers, Caesarstone quartz counters and backsplash, an oversized island, and premium appliances. Upstairs offers four spacious bedrooms, each with ensuite access and custom closets. The primary suite impresses with a large walk-in closet and spa-like 5-piece ensuite. A separate loft/family room provides added space for relaxing or entertaining. The legal basement apartment features a private entrance, two bedrooms, full kitchen with quartz counters, stainless steel appliances, in-suite laundry, and bright windows perfect for rental income or extended family. Smart home upgrades include wired data ports, a centralized ceiling speaker system with room-specific volume control, smart lighting (app/voice-controlled), and a Wi-Fi garage door opener with battery backup. Additional features: 48A Level 2 EV charger (Tesla/SAE J1772), app-controlled sprinkler system, central vacuum, BBQ gas line, and a fenced backyard. Ideally located minutes from Hwy 401/Islington and walking distance to top schools, parks, Costco, and shopping. Ideally located minutes from Hwy 401/Islington and walking distance to top schools, parks, Costco, and shopping. (id:35762)
Property Details
| MLS® Number | W12184094 |
| Property Type | Single Family |
| Neigbourhood | Rexdale-Kipling |
| Community Name | Rexdale-Kipling |
| Features | Carpet Free, Sump Pump |
| ParkingSpaceTotal | 3 |
Building
| BathroomTotal | 6 |
| BedroomsAboveGround | 4 |
| BedroomsBelowGround | 2 |
| BedroomsTotal | 6 |
| Amenities | Fireplace(s) |
| Appliances | Garage Door Opener Remote(s), Central Vacuum, Water Heater, Water Meter, Dishwasher, Dryer, Microwave, Alarm System, Stove, Washer, Window Coverings, Refrigerator |
| BasementFeatures | Separate Entrance |
| BasementType | Full |
| ConstructionStatus | Insulation Upgraded |
| ConstructionStyleAttachment | Detached |
| CoolingType | Central Air Conditioning |
| ExteriorFinish | Stucco |
| FireplacePresent | Yes |
| FireplaceTotal | 1 |
| FlooringType | Hardwood, Porcelain Tile |
| FoundationType | Block |
| HalfBathTotal | 1 |
| HeatingFuel | Natural Gas |
| HeatingType | Forced Air |
| StoriesTotal | 2 |
| SizeInterior | 2500 - 3000 Sqft |
| Type | House |
| UtilityWater | Municipal Water |
Parking
| Attached Garage | |
| Garage |
Land
| Acreage | No |
| Sewer | Sanitary Sewer |
| SizeDepth | 120 Ft |
| SizeFrontage | 50 Ft |
| SizeIrregular | 50 X 120 Ft |
| SizeTotalText | 50 X 120 Ft |
Rooms
| Level | Type | Length | Width | Dimensions |
|---|---|---|---|---|
| Second Level | Loft | 3 m | 3.07 m | 3 m x 3.07 m |
| Second Level | Laundry Room | 1.52 m | 2.16 m | 1.52 m x 2.16 m |
| Second Level | Primary Bedroom | 4.2 m | 6 m | 4.2 m x 6 m |
| Second Level | Bedroom 2 | 3.57 m | 3.9 m | 3.57 m x 3.9 m |
| Second Level | Bedroom 3 | 3.23 m | 5.07 m | 3.23 m x 5.07 m |
| Second Level | Bedroom 4 | 4.3 m | 3.05 m | 4.3 m x 3.05 m |
| Basement | Primary Bedroom | 4.41 m | 3.95 m | 4.41 m x 3.95 m |
| Basement | Bedroom 2 | 4.41 m | 2.95 m | 4.41 m x 2.95 m |
| Basement | Living Room | 3.5 m | 6.98 m | 3.5 m x 6.98 m |
| Basement | Kitchen | 5.02 m | 2.85 m | 5.02 m x 2.85 m |
| Basement | Laundry Room | 1 m | 1 m | 1 m x 1 m |
| Main Level | Office | 3.24 m | 3.1 m | 3.24 m x 3.1 m |
| Main Level | Living Room | 3.24 m | 5.22 m | 3.24 m x 5.22 m |
| Main Level | Family Room | 4.14 m | 3.21 m | 4.14 m x 3.21 m |
| Main Level | Dining Room | 2.73 m | 3.68 m | 2.73 m x 3.68 m |
| Main Level | Kitchen | 4.05 m | 3.78 m | 4.05 m x 3.78 m |
Utilities
| Cable | Installed |
| Electricity | Installed |
| Sewer | Installed |
Interested?
Contact us for more information
Mandeep Kumar
Salesperson
239 Queen St East #27
Brampton, Ontario L6W 2B6











































