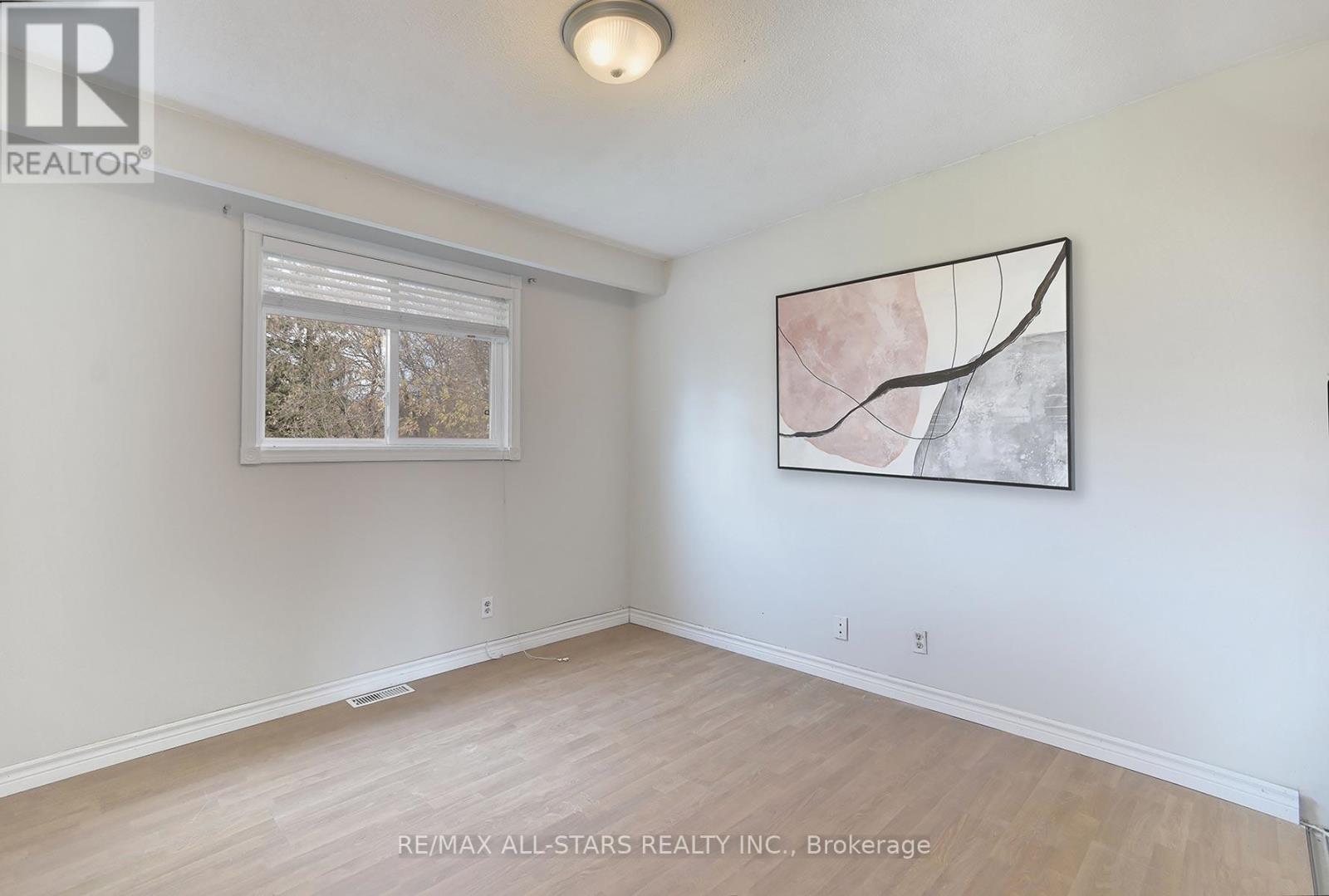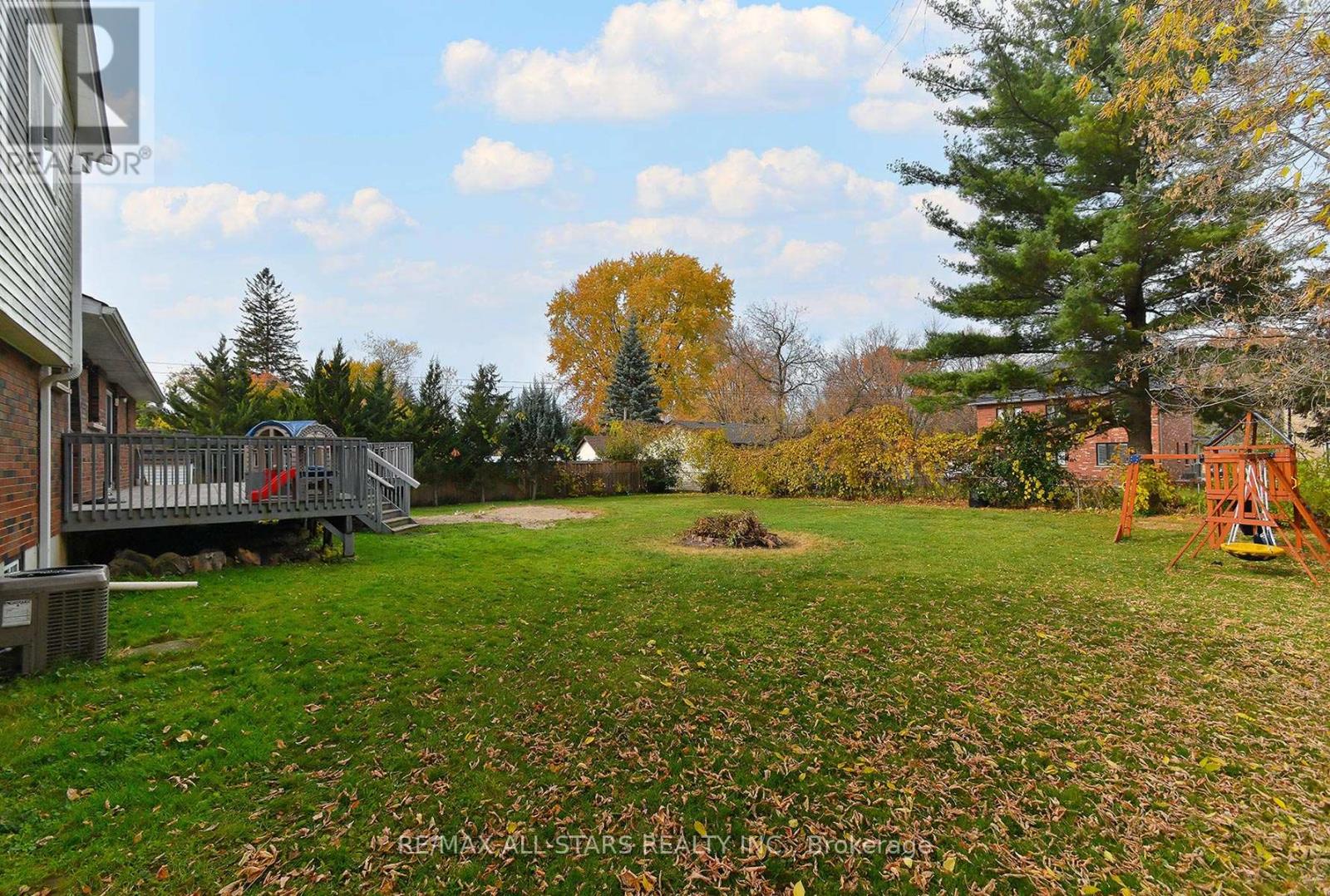164 Bayview Avenue Georgina, Ontario L4P 2S9
$1,088,000
Spacious Double Lot in South Keswick - Endless Potential! Located just steps from the lake, this charming 1.5-story home sits on a rare and expansive double lot, offering an incredible opportunity for families, investors, or builders looking to create something special. With a little TLC, this property has the potential to be a fantastic family home, boasting 3+3 bedrooms and a layout that provides both space and flexibility. The main level features a bright, open-concept living and dining area, complete with a cozy gas fireplace and hardwood floor - a welcoming space for gatherings. The family-sized kitchen opens onto a large deck, perfect for outdoor entertaining. A separate office/den on the main floor offers additional versatility for work or relaxation. The fully finished basement includes a self-contained 3-bedroom in-law suite with a separate entrance through the garage, its own kitchen, laundry and a 4-piece bath. Whether you're looking to add your personal touch, expand, or invest, this spacious property in a prime South Keswick location is full of opportunity! Close to the lake, transit, shopping, schools, municipal recreation centre and the 404. (id:35762)
Property Details
| MLS® Number | N12031004 |
| Property Type | Single Family |
| Community Name | Keswick South |
| AmenitiesNearBy | Park, Public Transit, Schools |
| Features | Flat Site, In-law Suite |
| ParkingSpaceTotal | 10 |
| Structure | Porch, Deck, Shed |
Building
| BathroomTotal | 3 |
| BedroomsAboveGround | 3 |
| BedroomsBelowGround | 3 |
| BedroomsTotal | 6 |
| Amenities | Fireplace(s) |
| Appliances | Water Heater, Water Heater - Tankless, Dryer, Two Stoves, Two Washers, Two Refrigerators |
| BasementDevelopment | Finished |
| BasementFeatures | Separate Entrance |
| BasementType | N/a (finished) |
| ConstructionStyleAttachment | Detached |
| CoolingType | Central Air Conditioning |
| ExteriorFinish | Aluminum Siding, Brick |
| FireplacePresent | Yes |
| FireplaceTotal | 1 |
| FlooringType | Laminate, Hardwood, Tile |
| FoundationType | Block |
| HeatingFuel | Natural Gas |
| HeatingType | Forced Air |
| StoriesTotal | 2 |
| Type | House |
| UtilityWater | Municipal Water |
Parking
| Garage |
Land
| Acreage | No |
| LandAmenities | Park, Public Transit, Schools |
| Sewer | Sanitary Sewer |
| SizeDepth | 189 Ft ,6 In |
| SizeFrontage | 100 Ft |
| SizeIrregular | 100 X 189.5 Ft |
| SizeTotalText | 100 X 189.5 Ft |
Rooms
| Level | Type | Length | Width | Dimensions |
|---|---|---|---|---|
| Basement | Bedroom | 2.28 m | 2.19 m | 2.28 m x 2.19 m |
| Basement | Bedroom | 2.28 m | 2.19 m | 2.28 m x 2.19 m |
| Basement | Bedroom | 3.16 m | 4.15 m | 3.16 m x 4.15 m |
| Basement | Kitchen | 3.13 m | 2.28 m | 3.13 m x 2.28 m |
| Basement | Living Room | 3.81 m | 4.72 m | 3.81 m x 4.72 m |
| Main Level | Living Room | 3.01 m | 4.08 m | 3.01 m x 4.08 m |
| Main Level | Dining Room | 4.1 m | 4.08 m | 4.1 m x 4.08 m |
| Main Level | Kitchen | 4.99 m | 3.5 m | 4.99 m x 3.5 m |
| Main Level | Den | 3.38 m | 4.35 m | 3.38 m x 4.35 m |
| Upper Level | Primary Bedroom | 3.38 m | 5.69 m | 3.38 m x 5.69 m |
| Upper Level | Bedroom 2 | 3.23 m | 3.13 m | 3.23 m x 3.13 m |
| Upper Level | Bedroom 3 | 3.04 m | 3.26 m | 3.04 m x 3.26 m |
https://www.realtor.ca/real-estate/28050403/164-bayview-avenue-georgina-keswick-south-keswick-south
Interested?
Contact us for more information
Kierstan J. Warren
Salesperson
430 The Queensway South
Keswick, Ontario L4P 2E1
Mark Christiansen
Salesperson
430 The Queensway South
Keswick, Ontario L4P 2E1

































