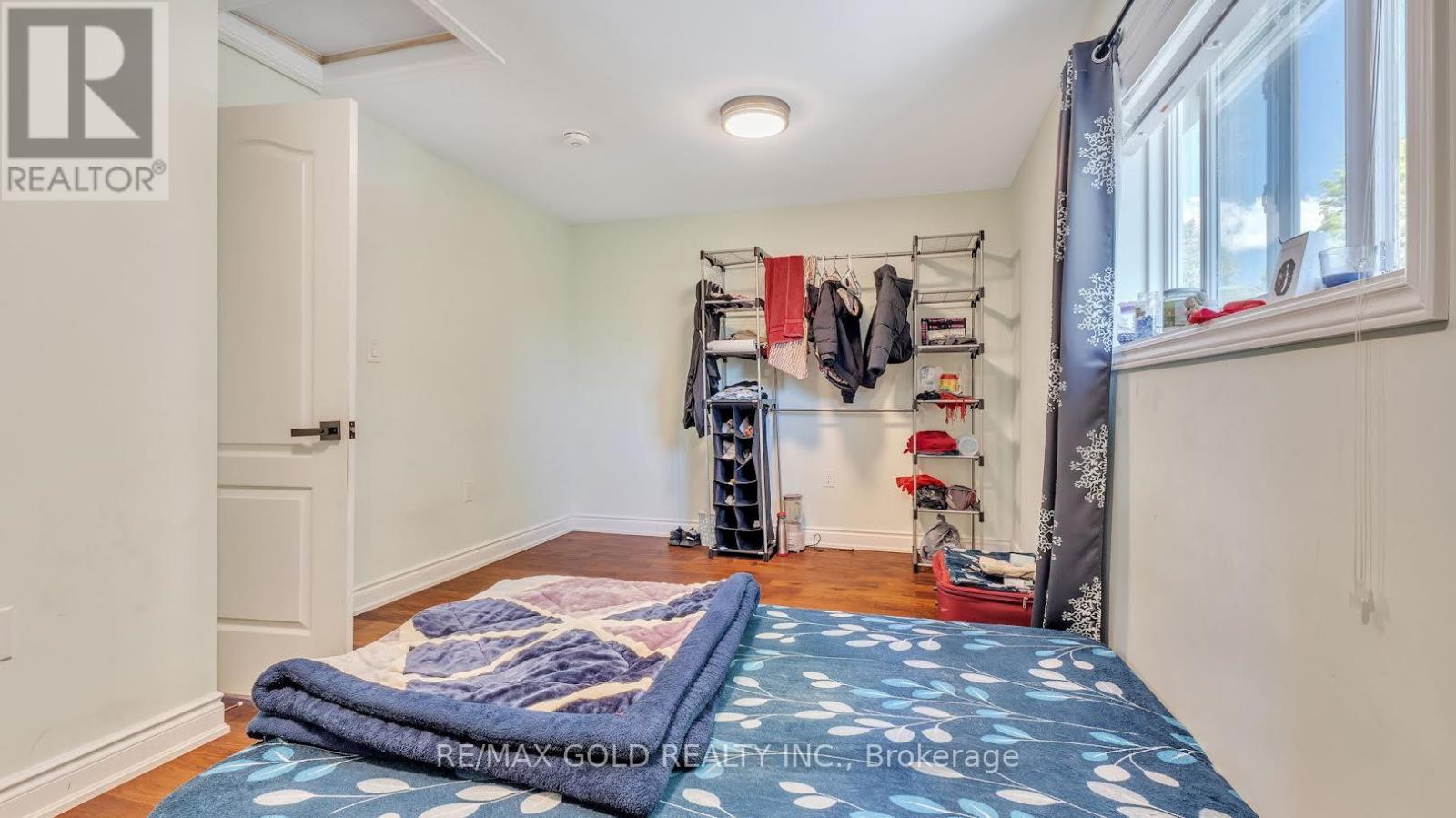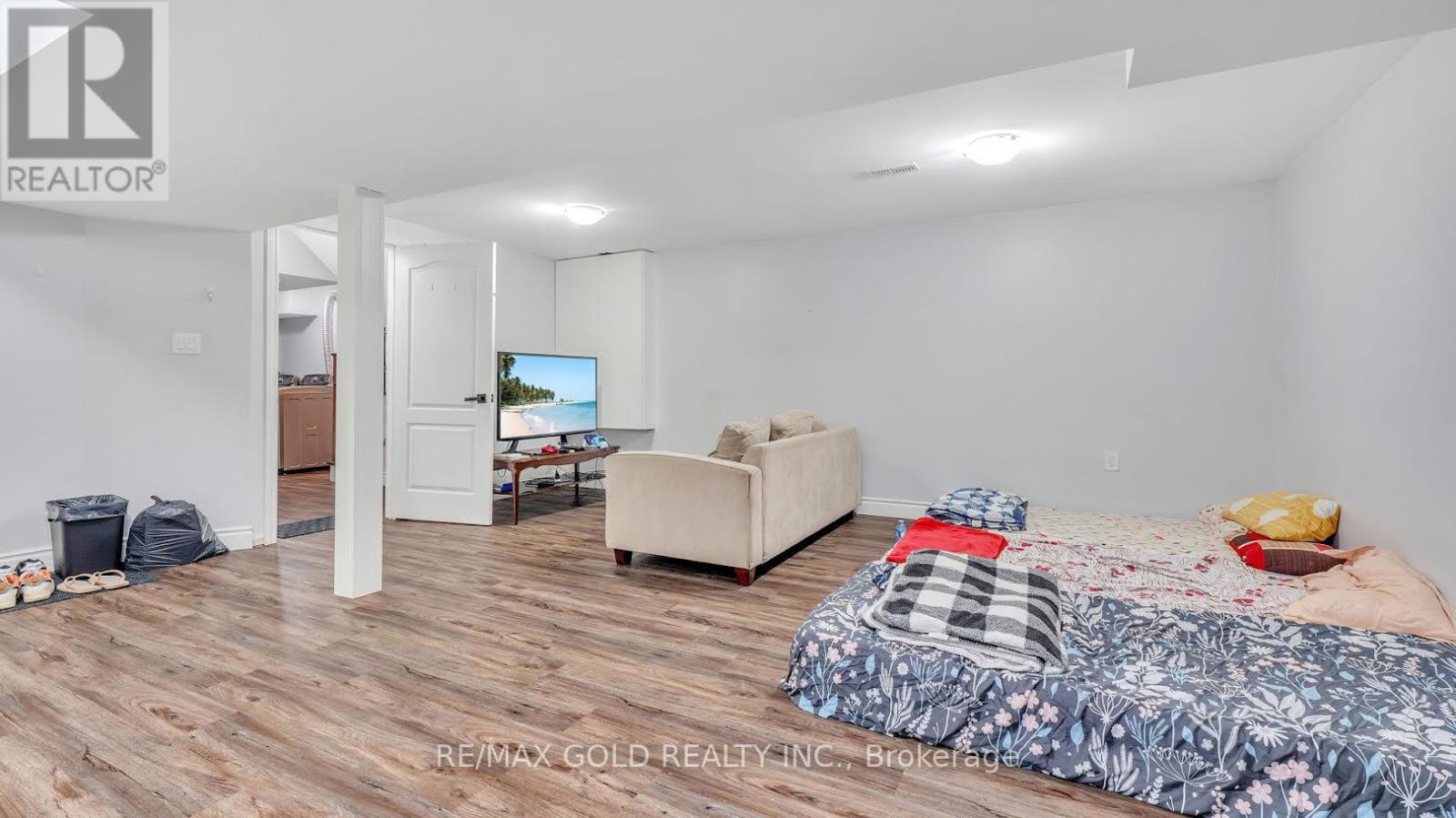1638 Norwill Crescent Oshawa, Ontario L1G 7V2
$699,000
Welcome to this stunning home, built in 2019 and nestled on a quiet corner lot with no neighbours behind. Featuring hardwood floors and smooth ceilings throughout, this home offers elegant oak stairs with wrought iron pickets. This is a move-in-ready property thats sure to impress. The modern kitchen and bathrooms boast quartz countertops, while the finished basement provides extra space for your needs and potential for rent. Entertain and unwind in your private, fully redone backyardfeaturing maintenance-free artificial grass (2 years old), a hot tub, and interlock patios (3 years old). Conveniently located near schools, UOIT/Durham College, parks, shopping, and easy access to Hwy 401/407. Amazing Property. Fully Renovated. Finished basement with egress window and an additional kitchen. The property is currently Leased at $4,800. Great for first-time home buyers and investors. Meticulously Maintained. Tenants are willing to stay or leave. Hot Water Tank is owned. (save on monthly Hot Water Rental) ** This is a linked property.** (id:35762)
Property Details
| MLS® Number | E12187756 |
| Property Type | Single Family |
| Neigbourhood | Samac |
| Community Name | Samac |
| AmenitiesNearBy | Hospital, Park, Public Transit, Schools |
| CommunityFeatures | School Bus |
| Features | Carpet Free |
| ParkingSpaceTotal | 3 |
Building
| BathroomTotal | 3 |
| BedroomsAboveGround | 3 |
| BedroomsBelowGround | 1 |
| BedroomsTotal | 4 |
| Age | 6 To 15 Years |
| Appliances | Dishwasher, Dryer, Stove, Washer, Window Coverings, Refrigerator |
| BasementDevelopment | Finished |
| BasementFeatures | Apartment In Basement |
| BasementType | N/a (finished) |
| ConstructionStyleAttachment | Detached |
| CoolingType | Central Air Conditioning |
| ExteriorFinish | Brick |
| FlooringType | Hardwood, Ceramic |
| FoundationType | Concrete |
| HalfBathTotal | 1 |
| HeatingFuel | Natural Gas |
| HeatingType | Forced Air |
| StoriesTotal | 2 |
| SizeInterior | 1100 - 1500 Sqft |
| Type | House |
| UtilityWater | Municipal Water |
Parking
| Garage |
Land
| Acreage | No |
| LandAmenities | Hospital, Park, Public Transit, Schools |
| Sewer | Sanitary Sewer |
| SizeDepth | 106 Ft ,10 In |
| SizeFrontage | 30 Ft ,6 In |
| SizeIrregular | 30.5 X 106.9 Ft |
| SizeTotalText | 30.5 X 106.9 Ft |
Rooms
| Level | Type | Length | Width | Dimensions |
|---|---|---|---|---|
| Second Level | Primary Bedroom | 5.52 m | 3.23 m | 5.52 m x 3.23 m |
| Second Level | Bedroom 2 | 3.89 m | 2.35 m | 3.89 m x 2.35 m |
| Second Level | Bedroom 3 | 3.05 m | 2.63 m | 3.05 m x 2.63 m |
| Basement | Bedroom 4 | 5.52 m | 7.9 m | 5.52 m x 7.9 m |
| Main Level | Living Room | 5.62 m | 3.04 m | 5.62 m x 3.04 m |
| Main Level | Dining Room | 3.15 m | 2.35 m | 3.15 m x 2.35 m |
| Main Level | Kitchen | 4.9 m | 2.32 m | 4.9 m x 2.32 m |
https://www.realtor.ca/real-estate/28398331/1638-norwill-crescent-oshawa-samac-samac
Interested?
Contact us for more information
Muhammad Usama Shairi
Salesperson
2720 North Park Drive #201
Brampton, Ontario L6S 0E9










































