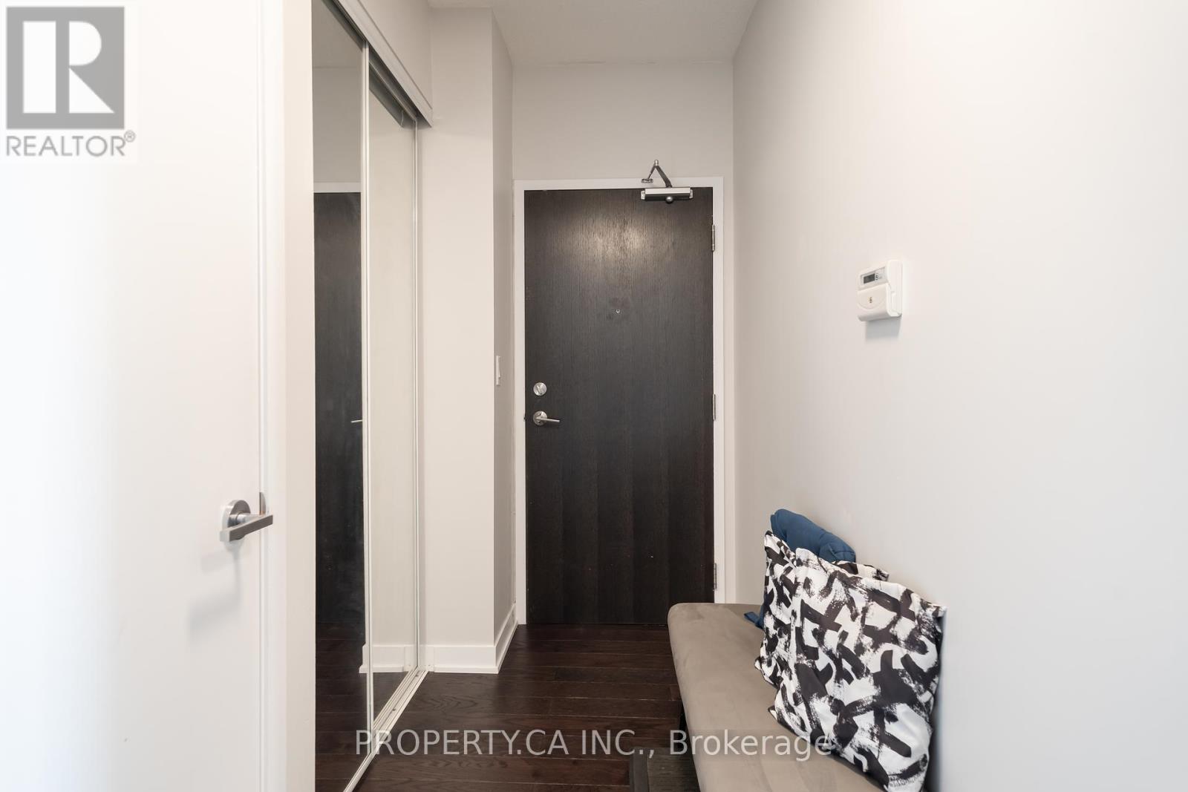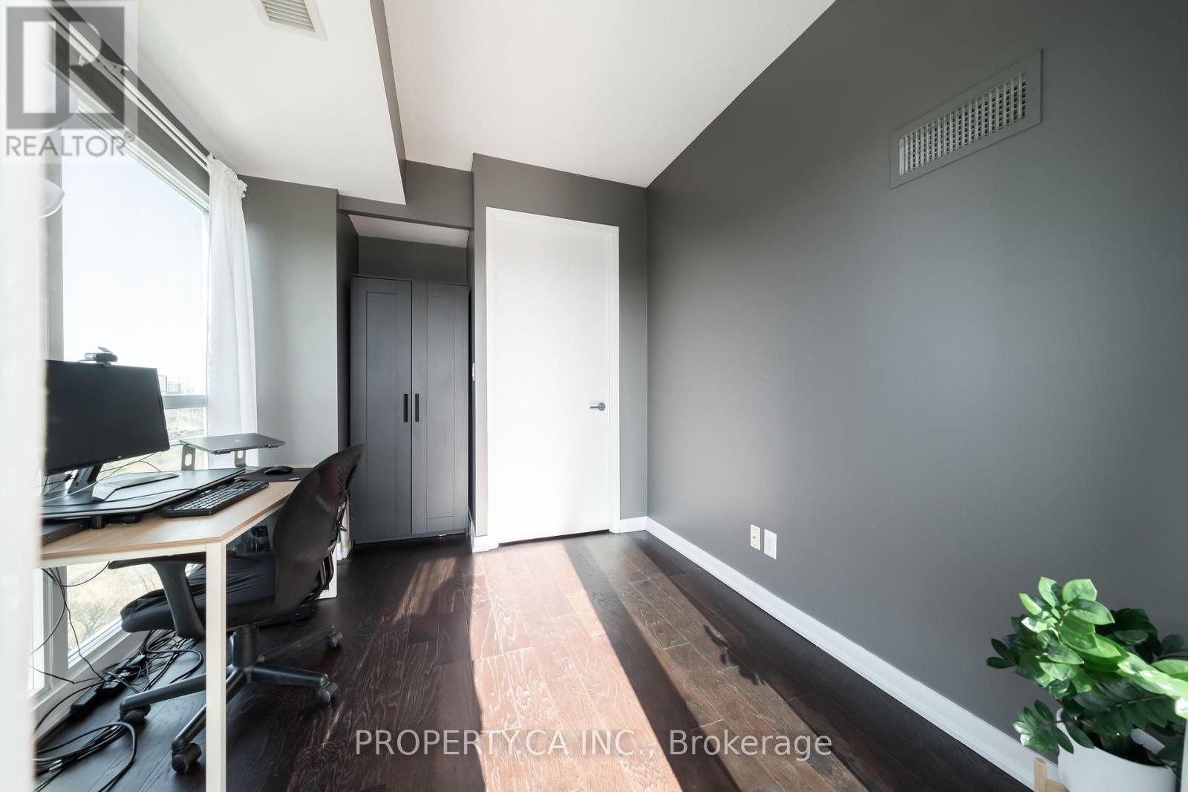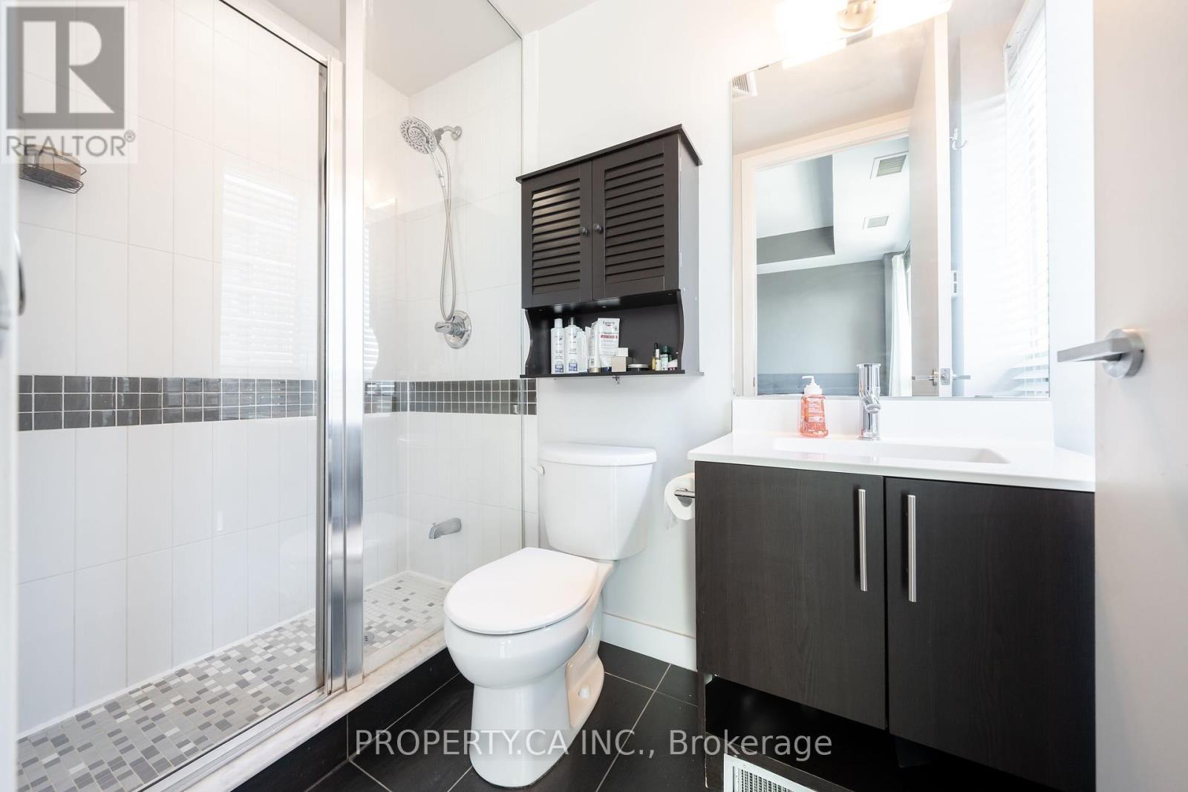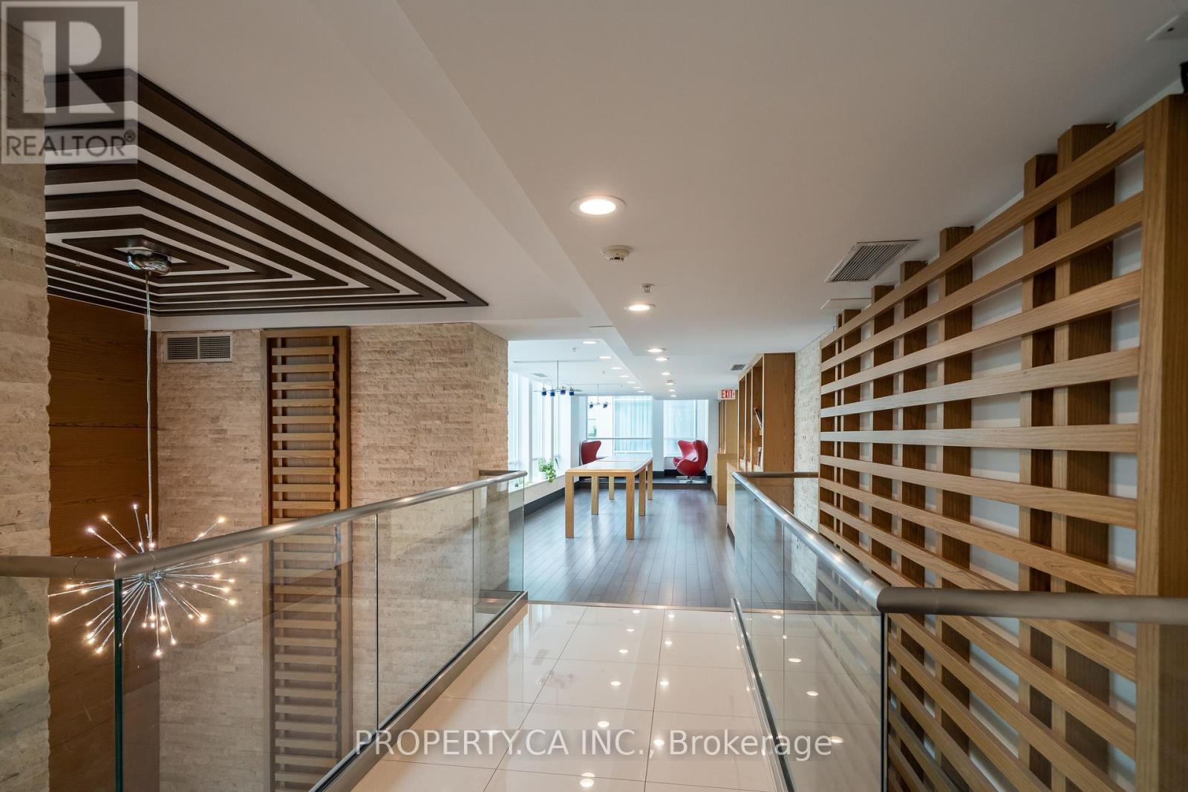1632 - 165 Legion Road N Toronto, Ontario M8Y 0B3
$715,000Maintenance, Heat, Water, Common Area Maintenance, Insurance, Parking
$859.93 Monthly
Maintenance, Heat, Water, Common Area Maintenance, Insurance, Parking
$859.93 MonthlyWelcome to your sun-filled and spacious 2-Bedroom Corner Suite at California Condos! Enjoy an abundance of natural light through floor-to-ceiling windows and multiple walkouts to a spacious balcony offering stunning, unobstructed sunset views. Also inclusive of 1 parking & 1 locker. The sleek, modern kitchen features stainless steel appliances, a generous island, stylish backsplash, granite countertops, and soaring 9-foot ceilings. Just a short stroll to the lake, waterfront trails, parks, Metro, Starbucks, Shoppers, LCBO, banks, restaurants, and more! Conveniently located minutes from the highway, TTC, and GO Transit for easy commuting. Enjoy luxury amenities such as a landscaped garden with BBQs, sauna, squash and volleyball courts, yoga/aerobics studio, indoor/outdoor pools, fitness centres, party room, and much more! (id:35762)
Property Details
| MLS® Number | W12129997 |
| Property Type | Single Family |
| Community Name | Mimico |
| AmenitiesNearBy | Park, Public Transit |
| CommunityFeatures | Pet Restrictions |
| Features | Cul-de-sac, Balcony, Carpet Free, In Suite Laundry |
| ParkingSpaceTotal | 1 |
| Structure | Deck |
| ViewType | View, City View, Lake View, View Of Water |
Building
| BathroomTotal | 2 |
| BedroomsAboveGround | 2 |
| BedroomsTotal | 2 |
| Amenities | Security/concierge, Exercise Centre, Storage - Locker |
| CoolingType | Central Air Conditioning |
| ExteriorFinish | Concrete |
| FireProtection | Controlled Entry, Alarm System, Monitored Alarm, Security Guard, Security System, Smoke Detectors |
| HeatingFuel | Natural Gas |
| HeatingType | Heat Pump |
| SizeInterior | 800 - 899 Sqft |
| Type | Apartment |
Parking
| Underground | |
| Garage |
Land
| Acreage | No |
| LandAmenities | Park, Public Transit |
| LandscapeFeatures | Landscaped |
| SurfaceWater | Lake/pond |
Rooms
| Level | Type | Length | Width | Dimensions |
|---|---|---|---|---|
| Main Level | Living Room | 3.94 m | 3.6 m | 3.94 m x 3.6 m |
| Main Level | Kitchen | 3.94 m | 3.63 m | 3.94 m x 3.63 m |
| Main Level | Primary Bedroom | 2.9 m | 3.6 m | 2.9 m x 3.6 m |
| Main Level | Bedroom 2 | 2.7 m | 3.78 m | 2.7 m x 3.78 m |
https://www.realtor.ca/real-estate/28272577/1632-165-legion-road-n-toronto-mimico-mimico
Interested?
Contact us for more information
Kamal Nanwani
Salesperson
3 Robert Speck Pkwy #100
Mississauga, Ontario L4Z 2G5
















































