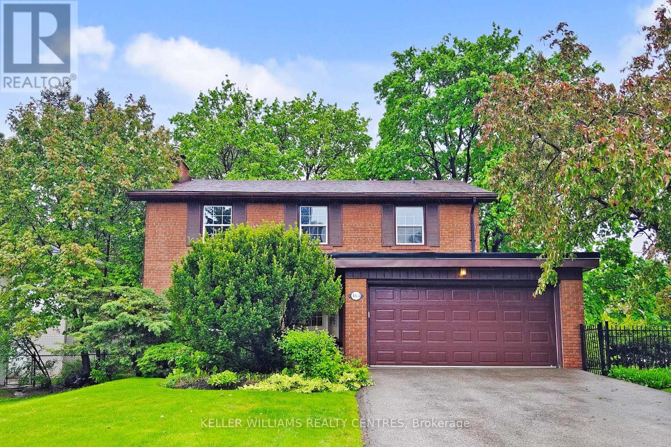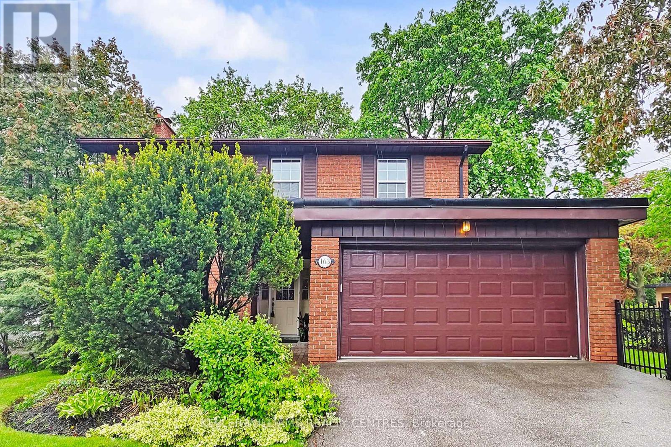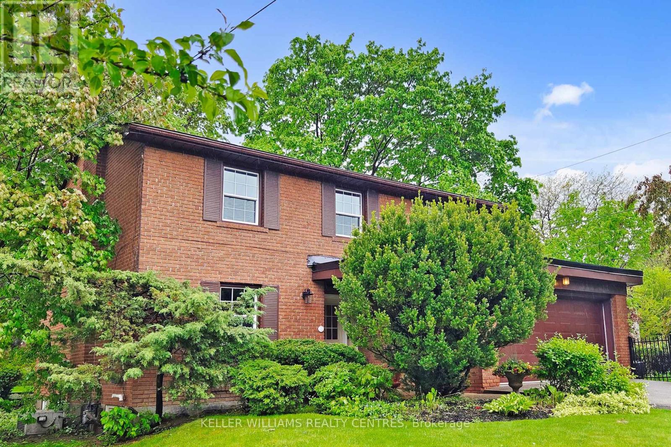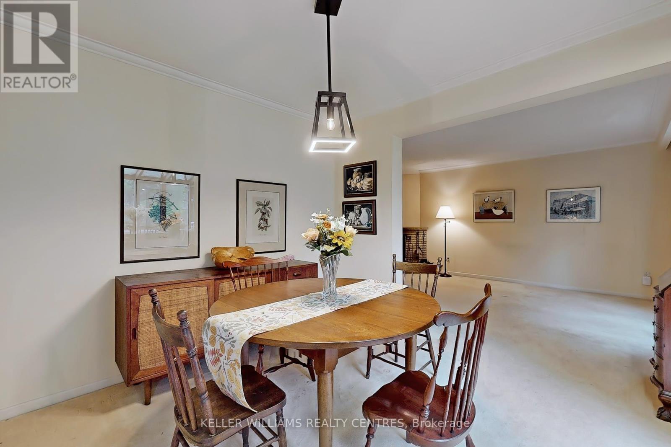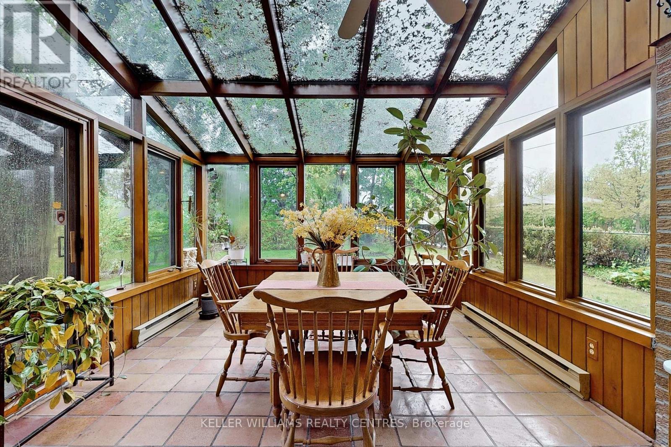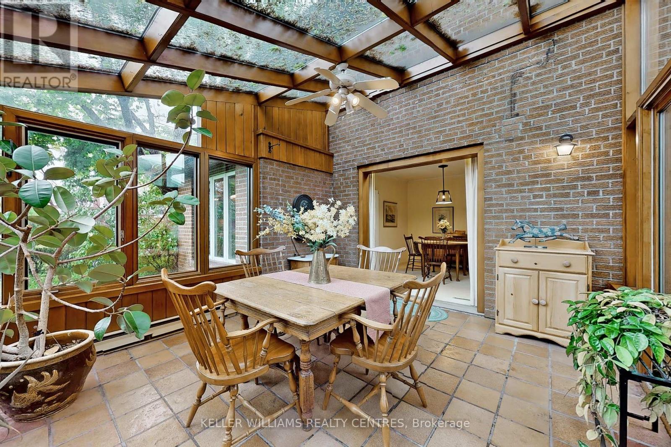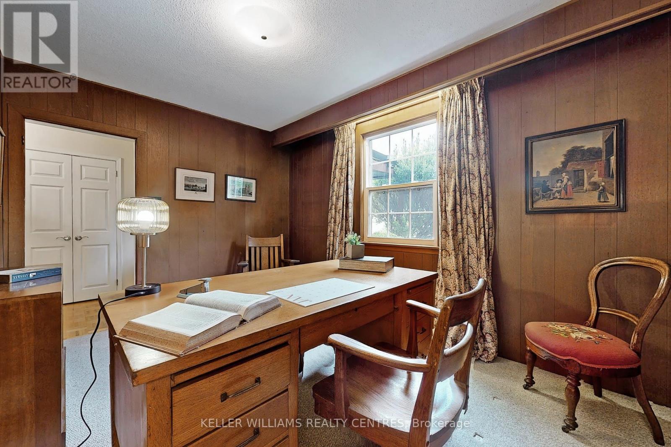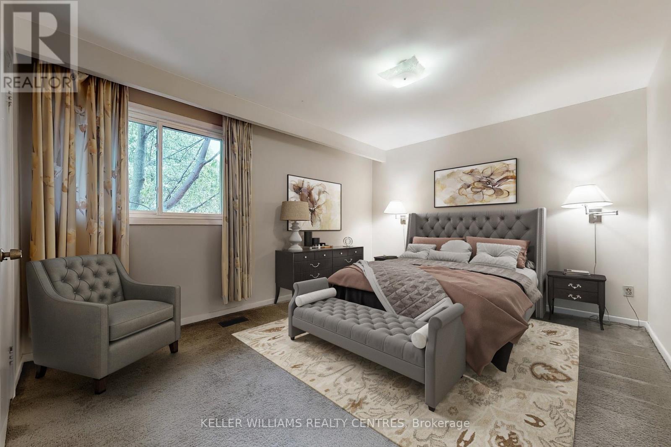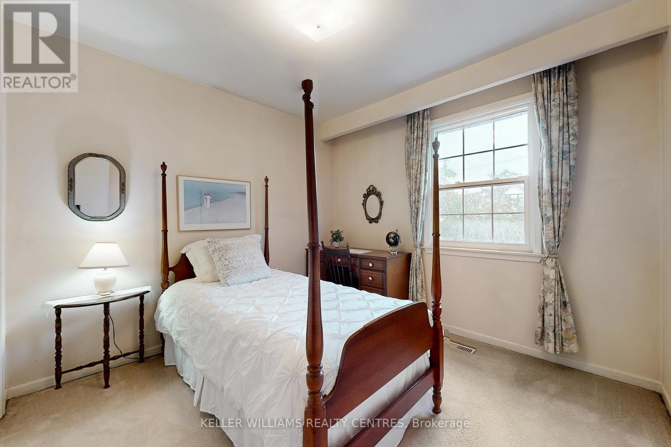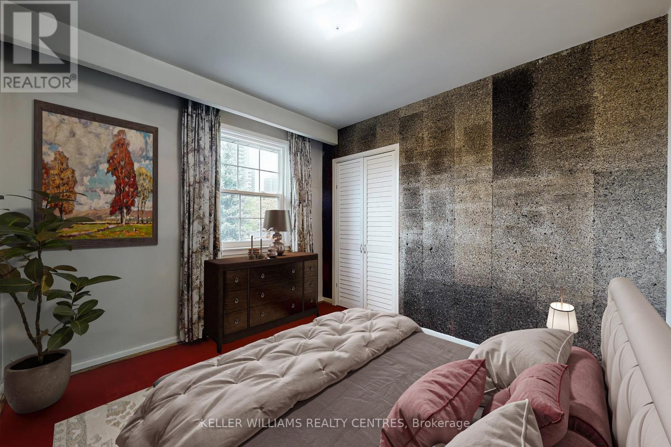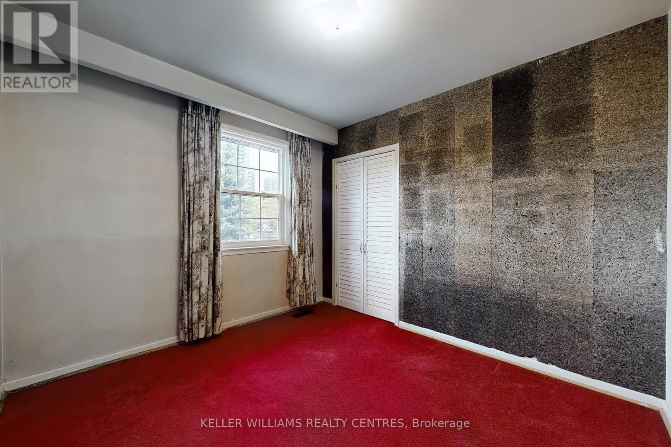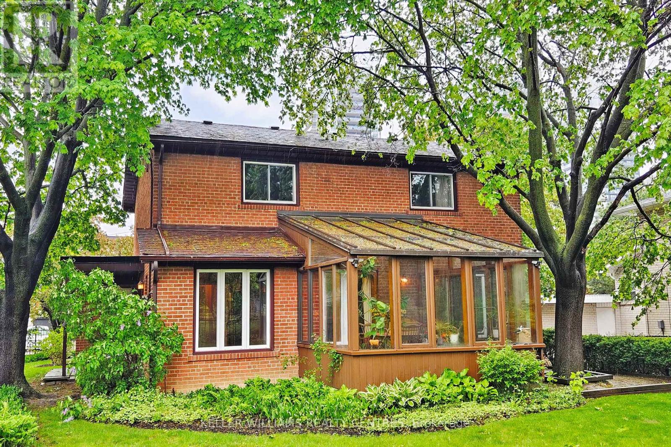245 West Beaver Creek Rd #9B
(289)317-1288
163 Woodsworth Road Toronto, Ontario M2L 2T2
5 Bedroom
3 Bathroom
2000 - 2500 sqft
Fireplace
Central Air Conditioning
Forced Air
$1,999,000
Nestled within the prestigious and affluent St. Andrew's community. Rare find original owner! 5 bedroom, 2 story home features a main floor den/office and an updated eat-in kitchen. Bask in natural light within the bright sunroom, offering views of the mature trees in expansive backyard on a 70 by 130ft lot! Located near esteemed top rated public and private schools. Close to high end north Toronto amenities including; restaurants, Shops at Don Mills, Bayview Village Shopping Centre and more! (id:35762)
Open House
This property has open houses!
May
25
Sunday
Starts at:
2:00 pm
Ends at:4:00 pm
Property Details
| MLS® Number | C12171293 |
| Property Type | Single Family |
| Neigbourhood | North York |
| Community Name | St. Andrew-Windfields |
| ParkingSpaceTotal | 6 |
Building
| BathroomTotal | 3 |
| BedroomsAboveGround | 5 |
| BedroomsTotal | 5 |
| Amenities | Fireplace(s) |
| Appliances | Garage Door Opener Remote(s), Window Coverings |
| BasementDevelopment | Finished |
| BasementType | N/a (finished) |
| ConstructionStyleAttachment | Detached |
| CoolingType | Central Air Conditioning |
| ExteriorFinish | Brick |
| FireplacePresent | Yes |
| FireplaceTotal | 2 |
| FlooringType | Tile, Carpeted |
| FoundationType | Concrete |
| HalfBathTotal | 1 |
| HeatingFuel | Natural Gas |
| HeatingType | Forced Air |
| StoriesTotal | 2 |
| SizeInterior | 2000 - 2500 Sqft |
| Type | House |
| UtilityWater | Municipal Water |
Parking
| Detached Garage | |
| Garage |
Land
| Acreage | No |
| Sewer | Sanitary Sewer |
| SizeDepth | 132 Ft ,10 In |
| SizeFrontage | 69 Ft ,9 In |
| SizeIrregular | 69.8 X 132.9 Ft |
| SizeTotalText | 69.8 X 132.9 Ft |
Rooms
| Level | Type | Length | Width | Dimensions |
|---|---|---|---|---|
| Second Level | Primary Bedroom | 4.42 m | 3.3 m | 4.42 m x 3.3 m |
| Second Level | Bedroom 2 | 3.6 m | 3.3 m | 3.6 m x 3.3 m |
| Second Level | Bedroom 3 | 3.05 m | 3 m | 3.05 m x 3 m |
| Second Level | Bedroom 4 | 3 m | 2.87 m | 3 m x 2.87 m |
| Second Level | Bedroom 5 | 3 m | 2.93 m | 3 m x 2.93 m |
| Basement | Recreational, Games Room | 6.83 m | 5.41 m | 6.83 m x 5.41 m |
| Main Level | Kitchen | 4.3 m | 2.74 m | 4.3 m x 2.74 m |
| Main Level | Dining Room | 2.9 m | 3.28 m | 2.9 m x 3.28 m |
| Main Level | Living Room | 5.69 m | 3.71 m | 5.69 m x 3.71 m |
| Main Level | Solarium | 4.45 m | 3.8 m | 4.45 m x 3.8 m |
| Main Level | Den | 3.8 m | 2.8 m | 3.8 m x 2.8 m |
Interested?
Contact us for more information
Dina Medeiros
Salesperson
Keller Williams Realty Centres
16945 Leslie St Units 27-28
Newmarket, Ontario L3Y 9A2
16945 Leslie St Units 27-28
Newmarket, Ontario L3Y 9A2

