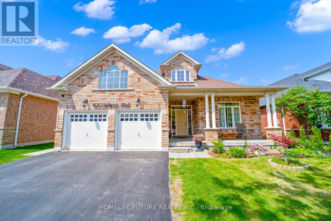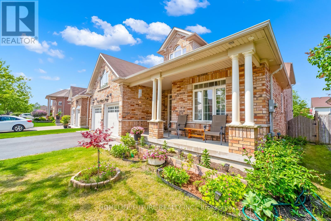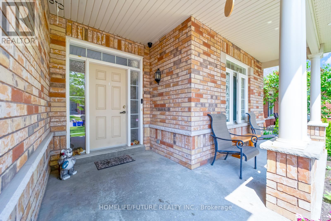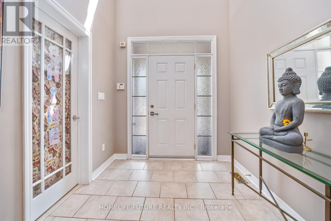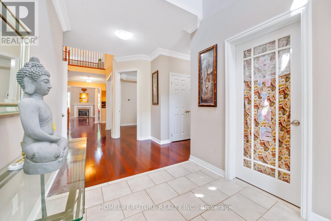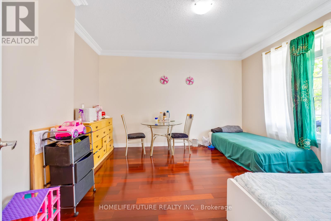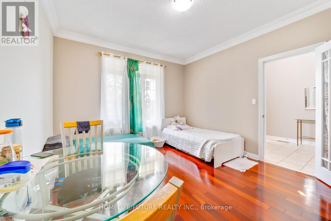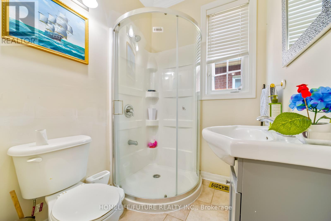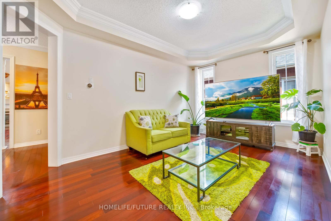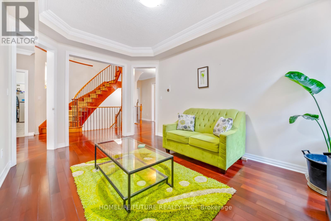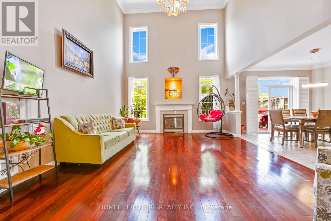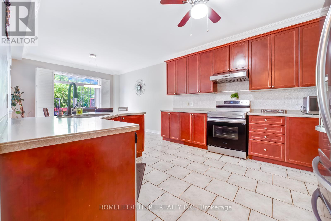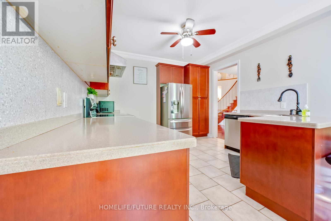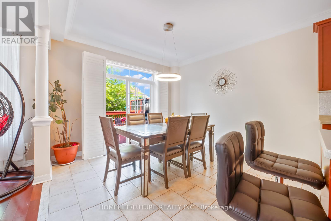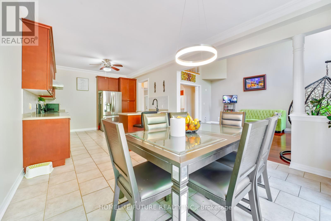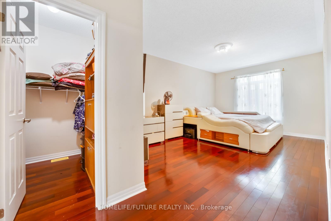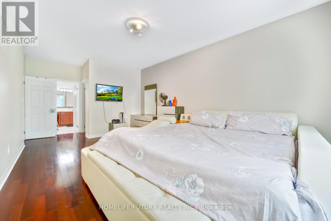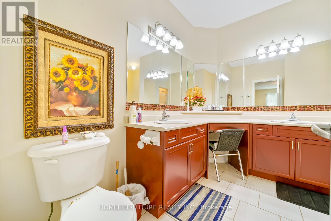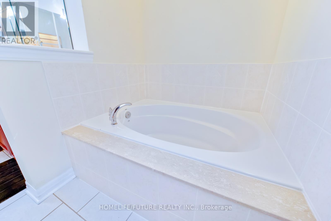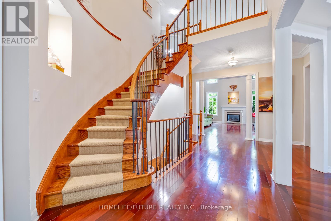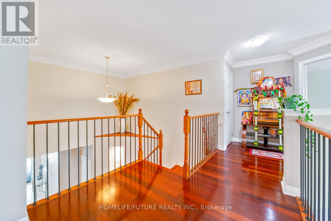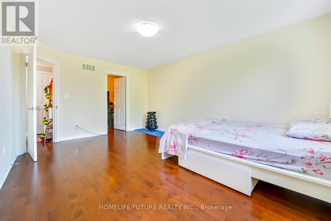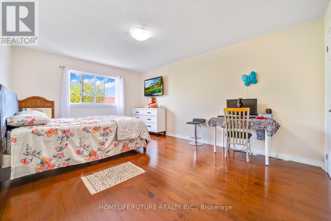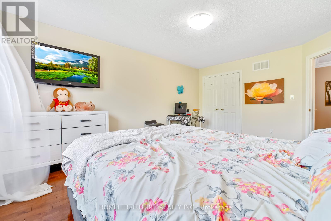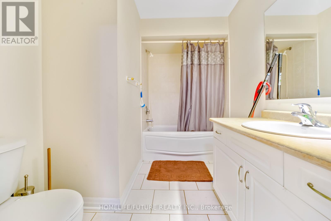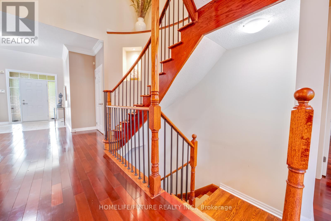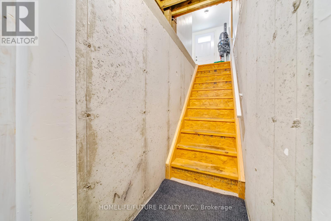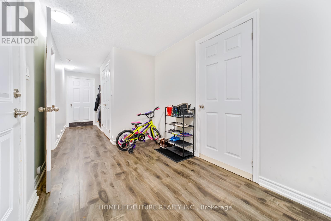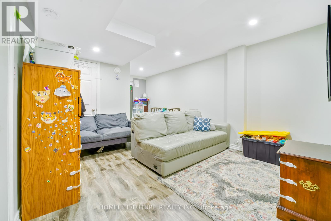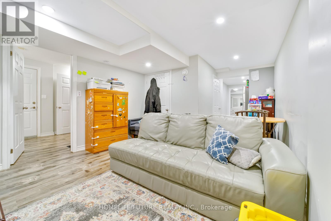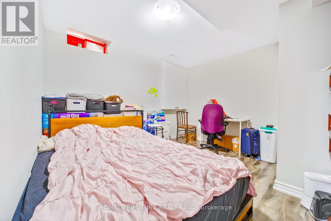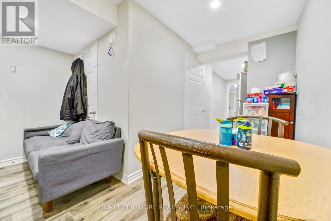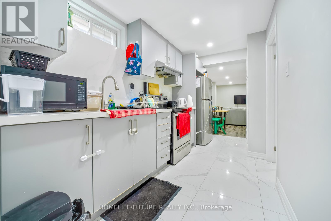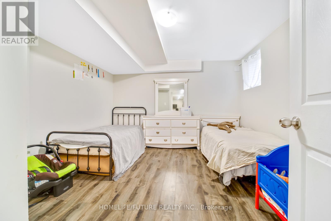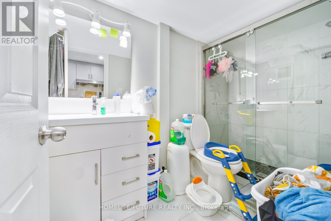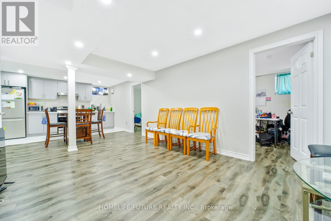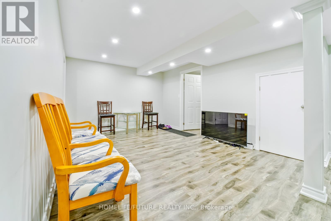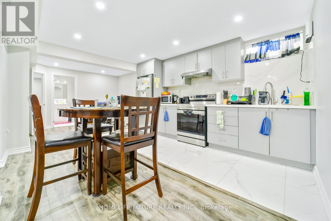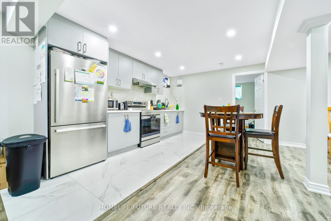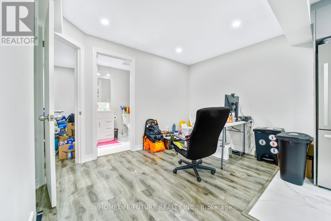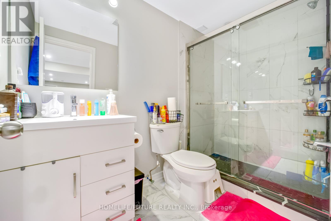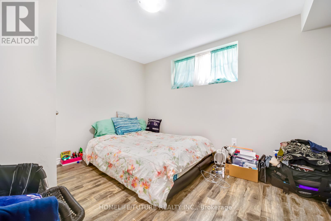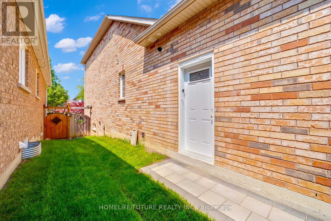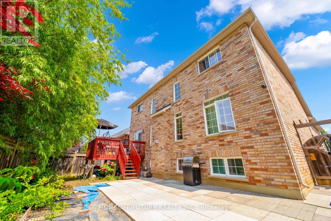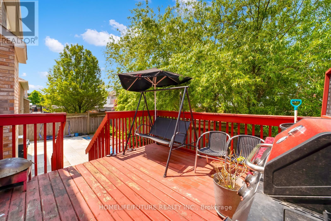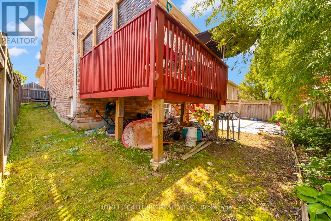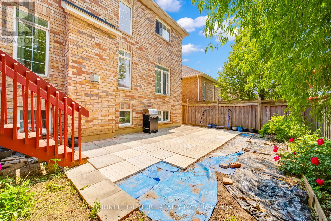1626 Chilliwack Street Oshawa, Ontario L1K 0C4
$1,369,900
Location! Location! Location! Stunning Home On A Super Quiet, Preferred Street W/No Sidewalk In North Oshawa!! Opportunity Knocks On This 4+4 Bedrm Bungaloft Home Featuring Soaring Ceilings, Super Large Windows Offers Bright, Natural Light T/O.Main Flr Master W/Large Ensuite, Bright Eat-In Kitchen W/Walkout To Deck. Large Brm Or Office Beside One Full Wrm, Separate Dining Rm, Main-Flr Laundry. Finished Bsmt Separate Entrance With 2 Separate Apartment- Large Windows. Well-Cared For Home Is Close To All Amenities. (id:35762)
Property Details
| MLS® Number | E12203925 |
| Property Type | Single Family |
| Neigbourhood | Taunton |
| Community Name | Taunton |
| ParkingSpaceTotal | 5 |
Building
| BathroomTotal | 5 |
| BedroomsAboveGround | 4 |
| BedroomsBelowGround | 4 |
| BedroomsTotal | 8 |
| Age | 6 To 15 Years |
| Appliances | Dishwasher, Dryer, Garage Door Opener, Stove, Two Washers, Refrigerator |
| BasementDevelopment | Finished |
| BasementFeatures | Separate Entrance |
| BasementType | N/a (finished) |
| ConstructionStyleAttachment | Detached |
| CoolingType | Central Air Conditioning |
| ExteriorFinish | Brick |
| FireplacePresent | Yes |
| FlooringType | Hardwood |
| FoundationType | Unknown |
| HeatingFuel | Natural Gas |
| HeatingType | Forced Air |
| StoriesTotal | 2 |
| SizeInterior | 2500 - 3000 Sqft |
| Type | House |
| UtilityWater | Municipal Water |
Parking
| Attached Garage | |
| Garage |
Land
| Acreage | No |
| Sewer | Septic System |
| SizeDepth | 106 Ft ,7 In |
| SizeFrontage | 51 Ft ,6 In |
| SizeIrregular | 51.5 X 106.6 Ft |
| SizeTotalText | 51.5 X 106.6 Ft |
Rooms
| Level | Type | Length | Width | Dimensions |
|---|---|---|---|---|
| Second Level | Bedroom 2 | 4.98 m | 3.65 m | 4.98 m x 3.65 m |
| Second Level | Bedroom 3 | 4.91 m | 3.65 m | 4.91 m x 3.65 m |
| Main Level | Den | 3.98 m | 3.65 m | 3.98 m x 3.65 m |
| Main Level | Family Room | 5.5 m | 4.88 m | 5.5 m x 4.88 m |
| Main Level | Dining Room | 5.05 m | 3.35 m | 5.05 m x 3.35 m |
| Main Level | Primary Bedroom | 5.5 m | 4.88 m | 5.5 m x 4.88 m |
| Main Level | Kitchen | 6.8 m | 3.88 m | 6.8 m x 3.88 m |
https://www.realtor.ca/real-estate/28432699/1626-chilliwack-street-oshawa-taunton-taunton
Interested?
Contact us for more information
Abi Amalan
Broker
7 Eastvale Drive Unit 205
Markham, Ontario L3S 4N8
Amal Ganeshamoorthy
Broker
7 Eastvale Drive Unit 205
Markham, Ontario L3S 4N8

