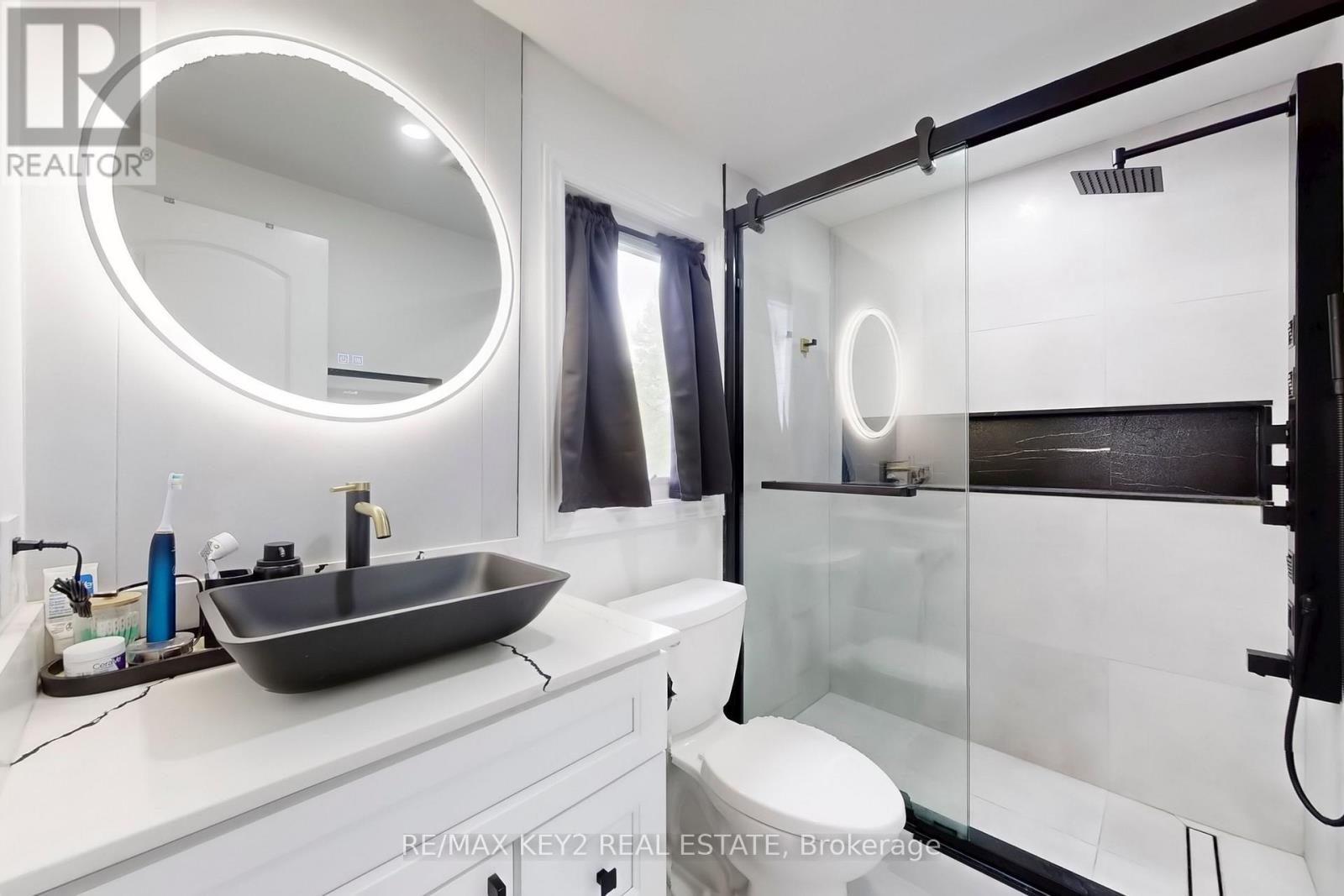1622 Greenbriar Drive Oakville, Ontario L6M 1Y2
$4,450 Monthly
Welcome to this beautifully maintained 4-bedroom detached home, nestled on a quiet court in the highly sought-after Glen Abbey neighbourhood known for its top-tier schools, including the highly ranked Abbey Park High School. Situated on a generous 42.7 x 118.3 ft lot, this home boasts a deep, private backyard with a large deck perfect for entertaining or relaxing in a peaceful setting. Inside, you'll find solid maple kitchen cabinetry with granite countertops and hardwood flooring throughout both the main and second floors. Thoughtful upgrades include smart switches, pot lights, a water softener system, and a security camera setup. The main floor powder room has been stylishly renovated, and the brand-new upstairs bathroom features a sleek standing shower. An electric fireplace adds a cozy touch to the living space. Located within walking distance to the beloved Monastery Bakery, scenic trails, and parks, this home offers the perfect balance of comfort, style, and an unbeatable school district. (id:35762)
Property Details
| MLS® Number | W12166817 |
| Property Type | Single Family |
| Community Name | 1007 - GA Glen Abbey |
| AmenitiesNearBy | Park, Public Transit, Schools |
| ParkingSpaceTotal | 4 |
Building
| BathroomTotal | 3 |
| BedroomsAboveGround | 4 |
| BedroomsTotal | 4 |
| Appliances | Water Softener, Dryer, Garage Door Opener, Stove, Washer, Refrigerator |
| BasementDevelopment | Finished |
| BasementType | N/a (finished) |
| ConstructionStyleAttachment | Detached |
| CoolingType | Central Air Conditioning |
| ExteriorFinish | Aluminum Siding, Brick |
| FireplacePresent | Yes |
| FlooringType | Hardwood |
| FoundationType | Concrete |
| HalfBathTotal | 1 |
| HeatingFuel | Natural Gas |
| HeatingType | Forced Air |
| StoriesTotal | 2 |
| SizeInterior | 1500 - 2000 Sqft |
| Type | House |
| UtilityWater | Municipal Water |
Parking
| Attached Garage | |
| Garage |
Land
| Acreage | No |
| LandAmenities | Park, Public Transit, Schools |
| Sewer | Sanitary Sewer |
| SizeDepth | 118 Ft ,1 In |
| SizeFrontage | 42 Ft ,8 In |
| SizeIrregular | 42.7 X 118.1 Ft |
| SizeTotalText | 42.7 X 118.1 Ft |
Rooms
| Level | Type | Length | Width | Dimensions |
|---|---|---|---|---|
| Second Level | Primary Bedroom | 4.98 m | 3.81 m | 4.98 m x 3.81 m |
| Second Level | Bedroom 2 | 3.5 m | 3.5 m | 3.5 m x 3.5 m |
| Second Level | Bedroom 3 | 3.35 m | 2.6 m | 3.35 m x 2.6 m |
| Second Level | Bedroom 4 | 5.61 m | 2.77 m | 5.61 m x 2.77 m |
| Basement | Great Room | 5.4 m | 4.8 m | 5.4 m x 4.8 m |
| Main Level | Living Room | 3.38 m | 3.25 m | 3.38 m x 3.25 m |
| Main Level | Kitchen | 5.15 m | 3 m | 5.15 m x 3 m |
| Main Level | Dining Room | 3.37 m | 3.25 m | 3.37 m x 3.25 m |
| Main Level | Family Room | 4.42 m | 3.04 m | 4.42 m x 3.04 m |
Interested?
Contact us for more information
Shakeel Mohammed Shums
Salesperson
2460 Brock Rd Unit C9
Pickering, Ontario L1X 0J1
Xerxes Bharucha
Broker
2460 Brock Rd Unit C9
Pickering, Ontario L1X 0J1









































