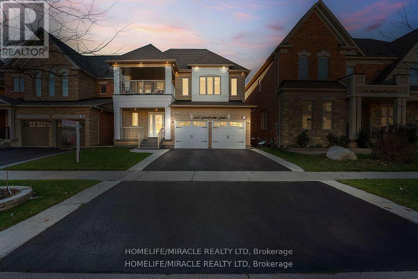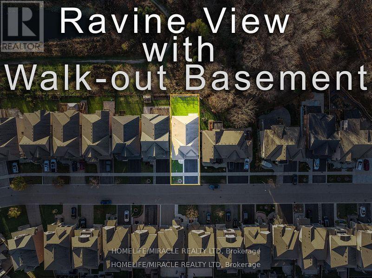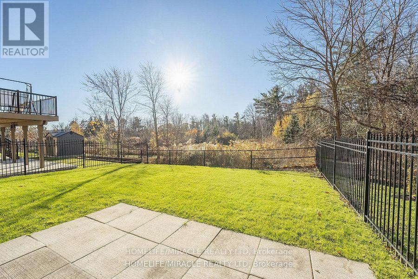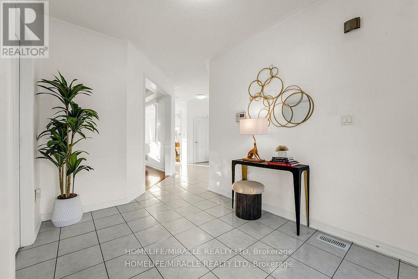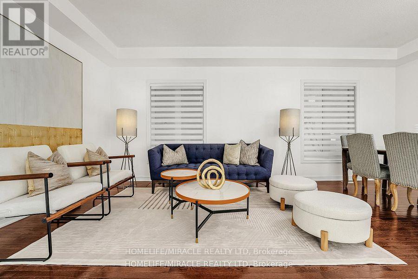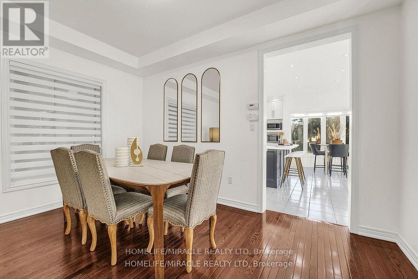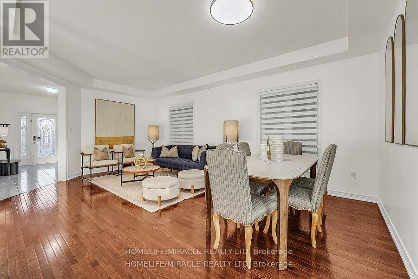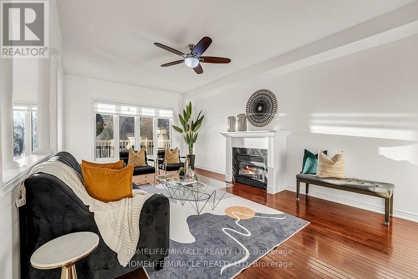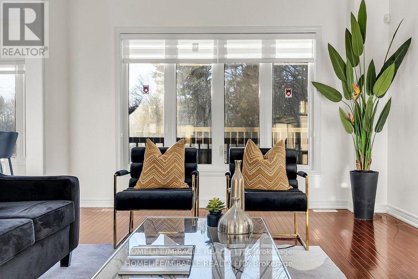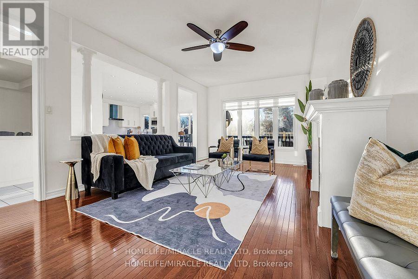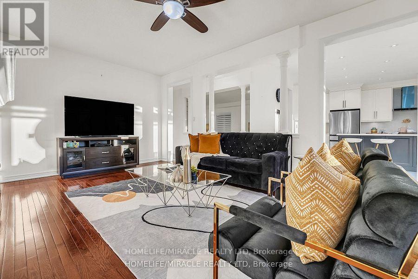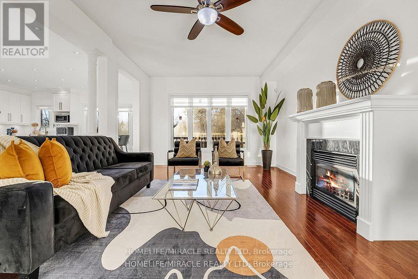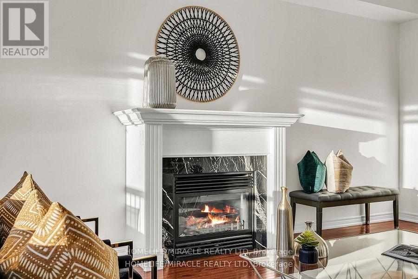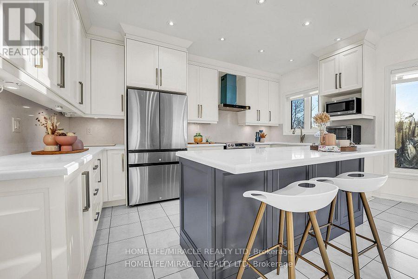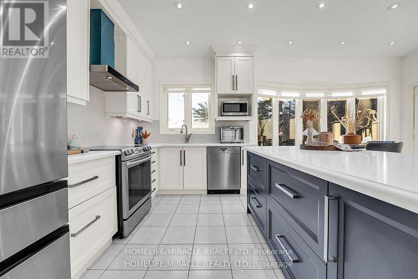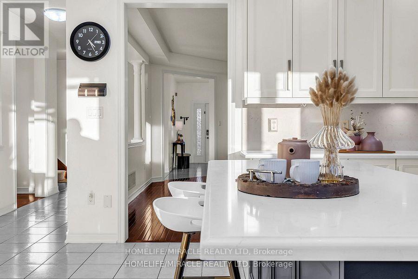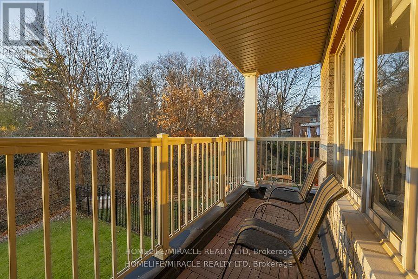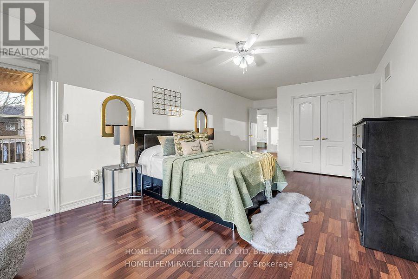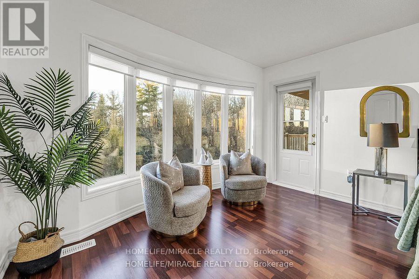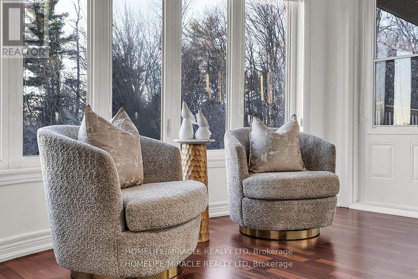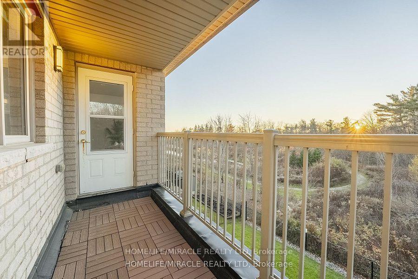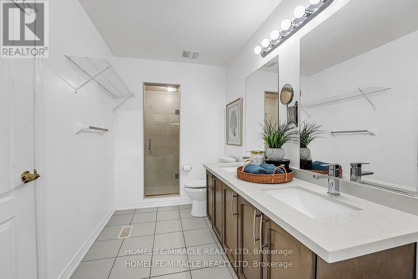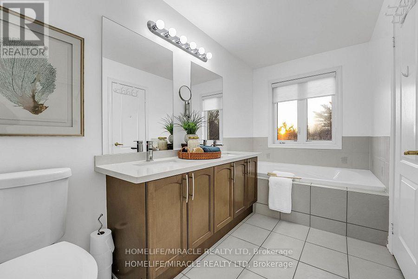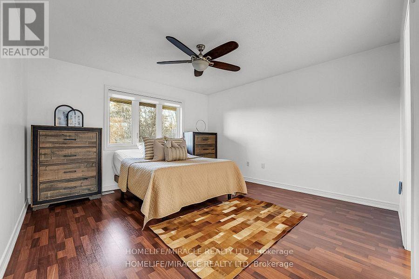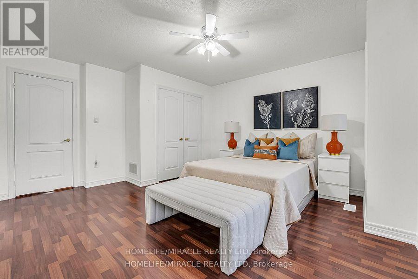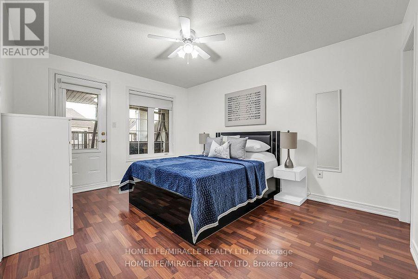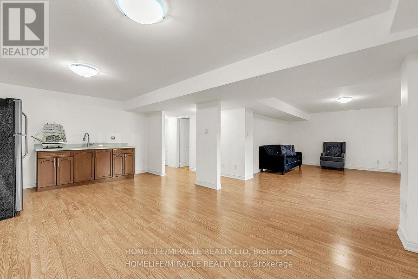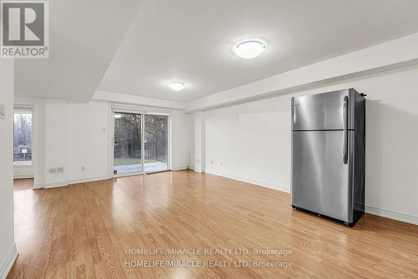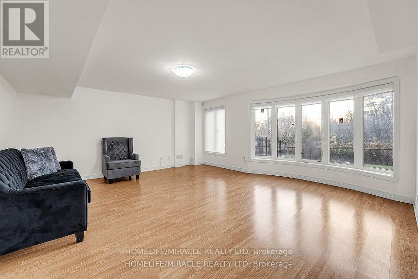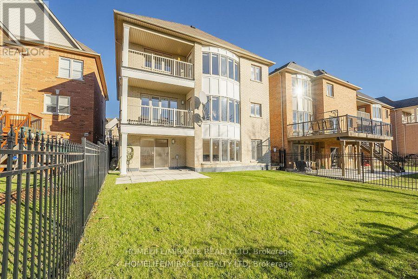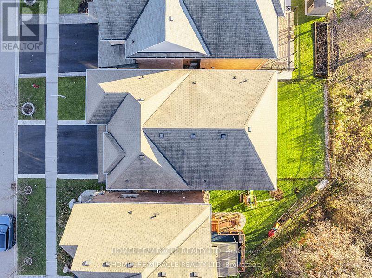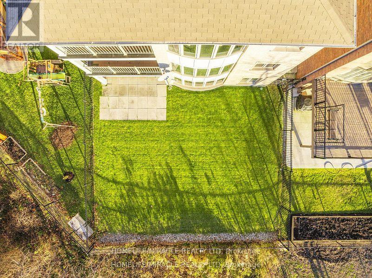162 Leadership Drive Brampton, Ontario L6Y 5T2
$1,699,000
Discover the charm of 162 Leadership Drive, a stunning ravine lot with a walkout basement in the highly sought-after Credit Valley neighborhood. This impressive home boasts nearly 4,100 sq. ft. of living space, offering breathtaking ravine and backyard views of the surrounding wooded landscape. The upgraded kitchen features elegant quartz countertops, while the washrooms were renovated just a few years ago. Enhancing the homes curb appeal are new garage and entrance doors. The main floor showcases 9-foot ceilings, thoughtfully designed to maximize natural light, creating a warm and inviting atmosphere ideal for both relaxation and entertaining. The upper level offers spacious and well-appointed rooms, emphasizing comfort and practicality. A standout feature of this home is the fully finished, builder-built walkout basement, complete with an in-law suite, a separate side entrance, a full bathroom, a den, and a generous living area providing privacy and versatility for various living arrangements. Conveniently located near top-rated schools and essential amenities, 162 Leadership Drive blends luxury and tranquility seamlessly. Additional features include an owned security system, an underground sprinkler system, and a newly installed Leaf Filter Gutter. Don't miss the opportunity to own this exquisite home schedule your private viewing today! Home Inspection Report Available. (id:35762)
Property Details
| MLS® Number | W12020544 |
| Property Type | Single Family |
| Neigbourhood | Eldorado Park |
| Community Name | Credit Valley |
| AmenitiesNearBy | Public Transit, Park, Hospital |
| Features | Ravine, Conservation/green Belt, In-law Suite |
| ParkingSpaceTotal | 6 |
| Structure | Porch |
Building
| BathroomTotal | 5 |
| BedroomsAboveGround | 4 |
| BedroomsTotal | 4 |
| BasementDevelopment | Finished |
| BasementFeatures | Walk Out |
| BasementType | N/a (finished) |
| ConstructionStyleAttachment | Detached |
| CoolingType | Central Air Conditioning |
| ExteriorFinish | Brick Facing, Concrete |
| FireProtection | Smoke Detectors |
| FireplacePresent | Yes |
| FlooringType | Hardwood, Ceramic, Laminate |
| FoundationType | Concrete |
| HalfBathTotal | 1 |
| HeatingFuel | Natural Gas |
| HeatingType | Forced Air |
| StoriesTotal | 2 |
| SizeInterior | 2500 - 3000 Sqft |
| Type | House |
| UtilityWater | Municipal Water |
Parking
| Attached Garage | |
| Garage |
Land
| Acreage | No |
| LandAmenities | Public Transit, Park, Hospital |
| LandscapeFeatures | Lawn Sprinkler |
| Sewer | Sanitary Sewer |
| SizeDepth | 110 Ft |
| SizeFrontage | 40 Ft |
| SizeIrregular | 40 X 110 Ft |
| SizeTotalText | 40 X 110 Ft|under 1/2 Acre |
Rooms
| Level | Type | Length | Width | Dimensions |
|---|---|---|---|---|
| Basement | Bathroom | Measurements not available | ||
| Basement | Bedroom | 4.3 m | 4.5 m | 4.3 m x 4.5 m |
| Basement | Living Room | 9.8 m | 6.3 m | 9.8 m x 6.3 m |
| Main Level | Living Room | 4.3 m | 6.4 m | 4.3 m x 6.4 m |
| Main Level | Kitchen | 2.2 m | 4.9 m | 2.2 m x 4.9 m |
| Main Level | Eating Area | 3.4 m | 5.12 m | 3.4 m x 5.12 m |
| Main Level | Family Room | 3.7 m | 6.4 m | 3.7 m x 6.4 m |
| Upper Level | Primary Bedroom | 3.8 m | 5.8 m | 3.8 m x 5.8 m |
| Upper Level | Bedroom 2 | 4 m | 4.2 m | 4 m x 4.2 m |
| Upper Level | Bedroom 3 | 4.14 m | 4.5 m | 4.14 m x 4.5 m |
| Upper Level | Bedroom 4 | 3.5 m | 4.2 m | 3.5 m x 4.2 m |
Interested?
Contact us for more information
Vimmi Kohly
Salesperson
1339 Matheson Blvd E.
Mississauga, Ontario L4W 1R1
Vivek Kohly
Salesperson
1339 Matheson Blvd E.
Mississauga, Ontario L4W 1R1

