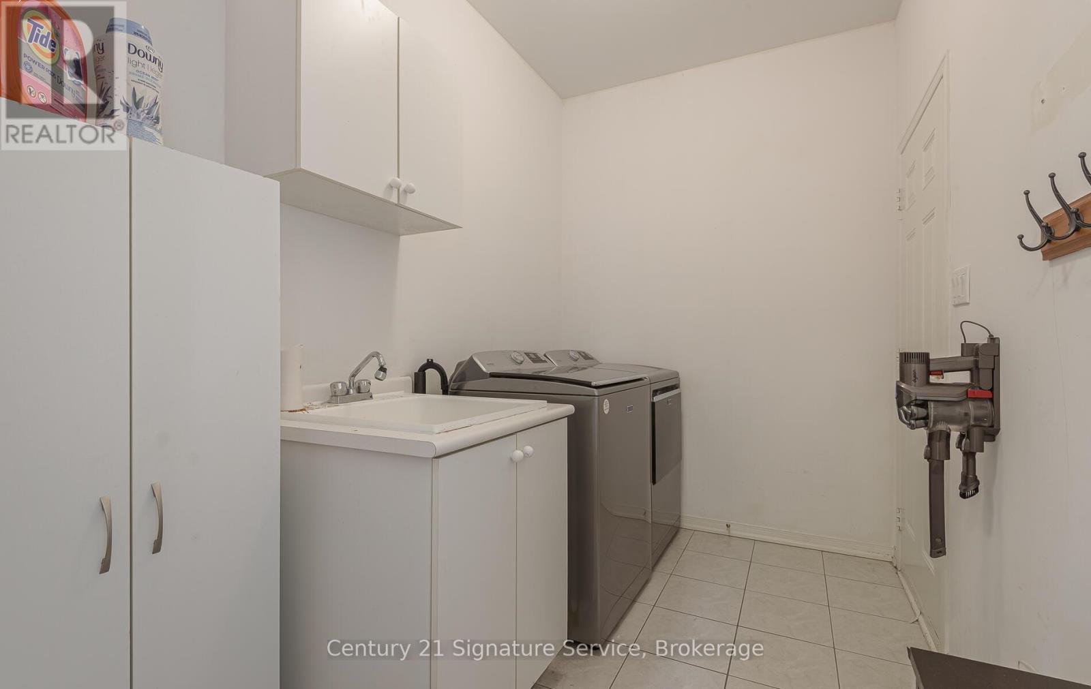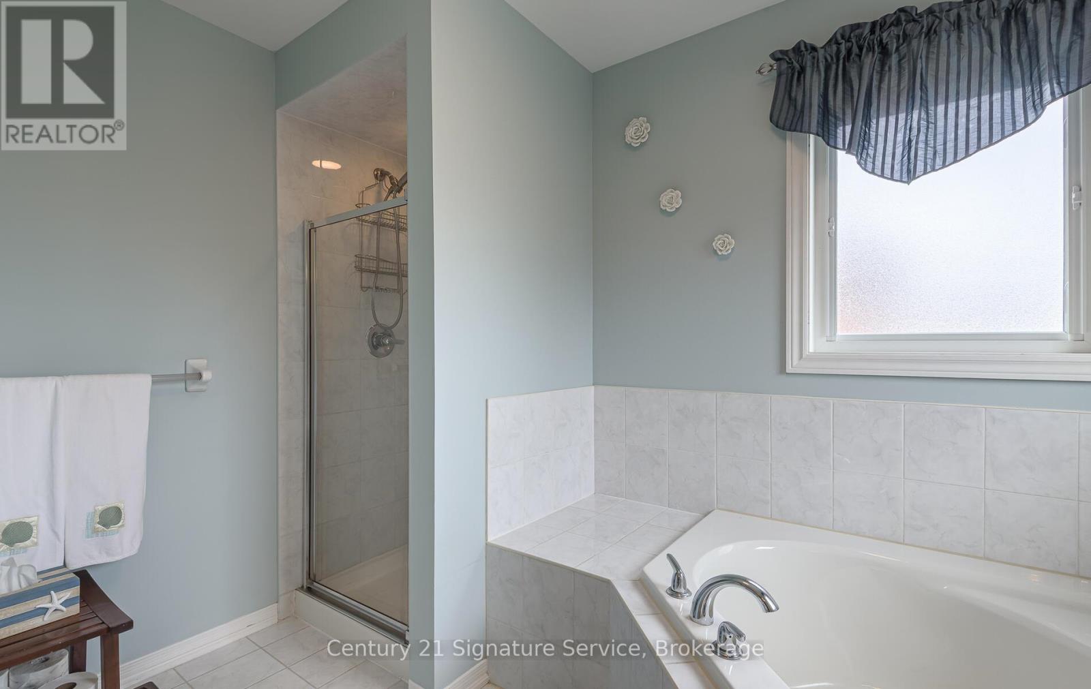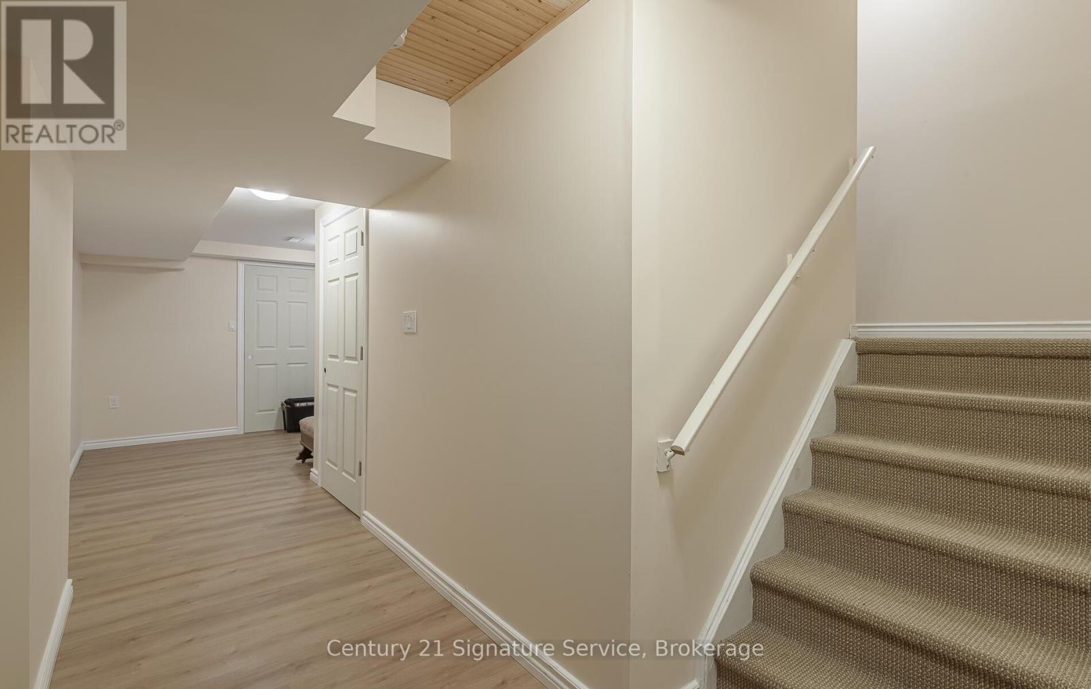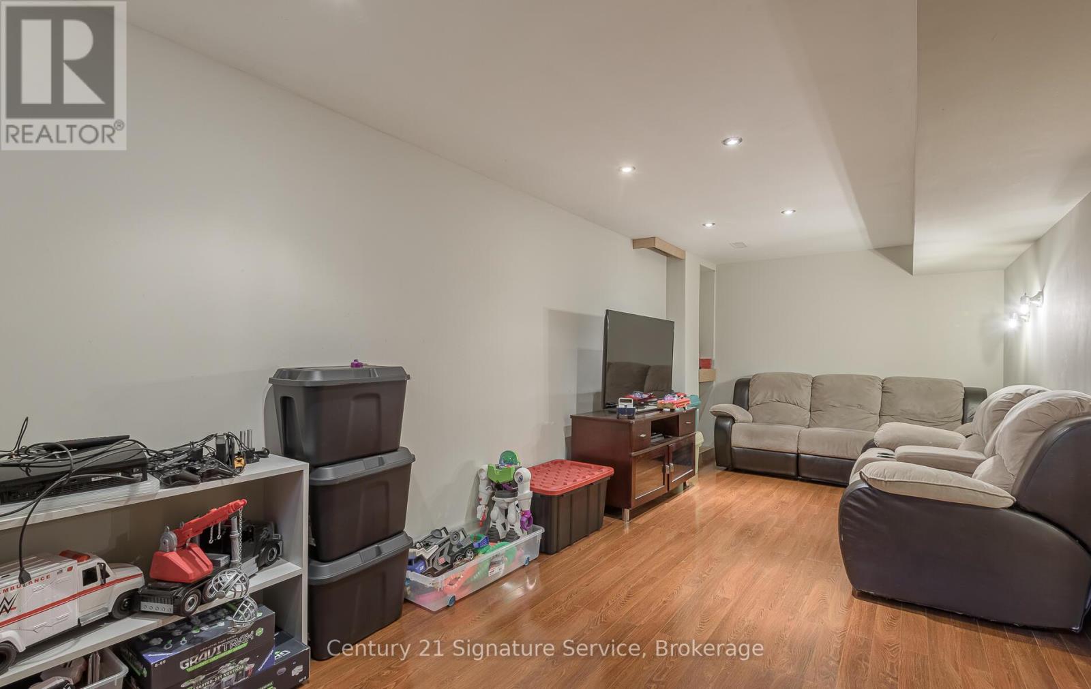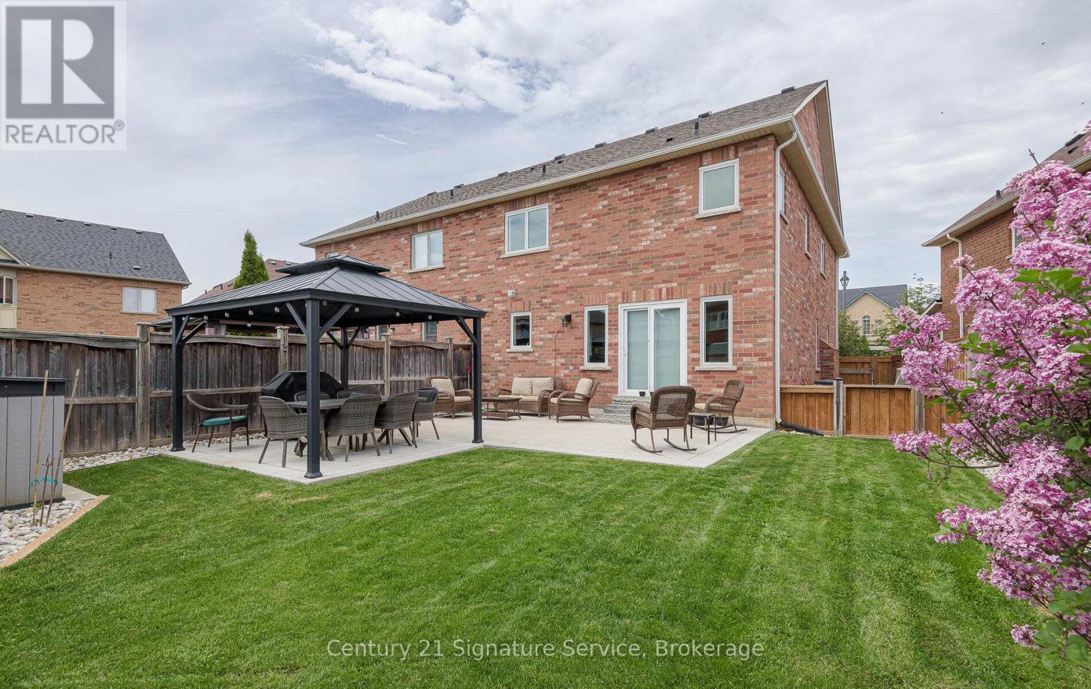162 Lavery Heights Milton, Ontario L9T 0V4
$1,069,999
OPEN HOUSE SAT MAY 31ST and SUN JUNE 1ST 2-4 PM. Situated in the highly sought-after Scott neighbourhood, this spacious 4-bedroom, 3-bath offers 1932 square feet of stylish living space. Enjoy the bright, open layout with hardwood floors, crown moulding, and a gourmet eat-in kitchen featuring quartz counters, stainless steel appliances, abundant counter space, and a stylish backsplash, all open to a large urban oasis backyard, ideal for relaxing or entertaining. The main floor also features a laundry room with garage access. The second floor offers a generously sized four bedrooms, including a primary suite that features a walk-in closet and a 4-piece en-suite with a soaker tub, and a second full washroom. Finished basement with a recreation room and an office area.The Parks, top-rated schools, shopping and transit. Easy access to 401 and 407! This is your chance to own a spacious, well-located home in one of Milton's most desirable family neighbourhoods.New Window 2022 with a 40-year warranty. A new roof was installed in 2021, with additional insulation added below. New Front Door and New Garage Door 2025. (id:35762)
Open House
This property has open houses!
2:00 pm
Ends at:4:00 pm
2:00 pm
Ends at:4:00 pm
Property Details
| MLS® Number | W12184877 |
| Property Type | Single Family |
| Community Name | 1036 - SC Scott |
| AmenitiesNearBy | Park, Place Of Worship, Public Transit |
| CommunityFeatures | Community Centre |
| EquipmentType | Water Heater |
| Features | Irregular Lot Size, Conservation/green Belt, Gazebo, Sump Pump |
| ParkingSpaceTotal | 3 |
| RentalEquipmentType | Water Heater |
| Structure | Shed |
Building
| BathroomTotal | 3 |
| BedroomsAboveGround | 4 |
| BedroomsTotal | 4 |
| Age | 16 To 30 Years |
| Appliances | Garage Door Opener Remote(s), Water Softener, Dishwasher, Dryer, Oven, Stove, Washer, Window Coverings, Refrigerator |
| BasementDevelopment | Finished |
| BasementType | Full (finished) |
| ConstructionStatus | Insulation Upgraded |
| ConstructionStyleAttachment | Semi-detached |
| CoolingType | Central Air Conditioning |
| ExteriorFinish | Brick |
| FlooringType | Hardwood, Laminate |
| FoundationType | Poured Concrete |
| HalfBathTotal | 1 |
| HeatingFuel | Natural Gas |
| HeatingType | Forced Air |
| StoriesTotal | 2 |
| SizeInterior | 1500 - 2000 Sqft |
| Type | House |
| UtilityWater | Municipal Water |
Parking
| Attached Garage | |
| Garage |
Land
| Acreage | No |
| FenceType | Fully Fenced, Fenced Yard |
| LandAmenities | Park, Place Of Worship, Public Transit |
| Sewer | Sanitary Sewer |
| SizeDepth | 99 Ft ,10 In |
| SizeFrontage | 27 Ft ,10 In |
| SizeIrregular | 27.9 X 99.9 Ft ; 99.93 Ft X 27.92 Ft X 116.30 Ft X43.85ft |
| SizeTotalText | 27.9 X 99.9 Ft ; 99.93 Ft X 27.92 Ft X 116.30 Ft X43.85ft |
Rooms
| Level | Type | Length | Width | Dimensions |
|---|---|---|---|---|
| Second Level | Primary Bedroom | 5.18 m | 3.49 m | 5.18 m x 3.49 m |
| Second Level | Bedroom | 3.13 m | 3.05 m | 3.13 m x 3.05 m |
| Second Level | Bedroom | 2.99 m | 3.06 m | 2.99 m x 3.06 m |
| Second Level | Bedroom | 3.16 m | 3.56 m | 3.16 m x 3.56 m |
| Basement | Recreational, Games Room | 7.3 m | 2.85 m | 7.3 m x 2.85 m |
| Basement | Office | 3.85 m | 2.6 m | 3.85 m x 2.6 m |
| Main Level | Great Room | 4.27 m | 4.8 m | 4.27 m x 4.8 m |
| Main Level | Dining Room | 3.04 m | 1.91 m | 3.04 m x 1.91 m |
| Main Level | Kitchen | 3.04 m | 3.3 m | 3.04 m x 3.3 m |
| Main Level | Laundry Room | 3.11 m | 1.91 m | 3.11 m x 1.91 m |
https://www.realtor.ca/real-estate/28392195/162-lavery-heights-milton-sc-scott-1036-sc-scott
Interested?
Contact us for more information
Riham Ibrahim
Salesperson
186 Robert Speck Parkway
Mississauga, Ontario L4Z 3G1





















