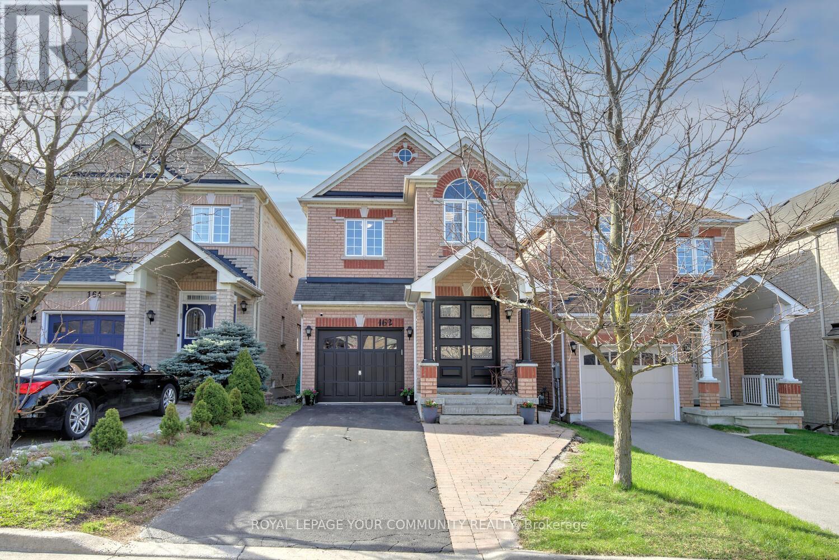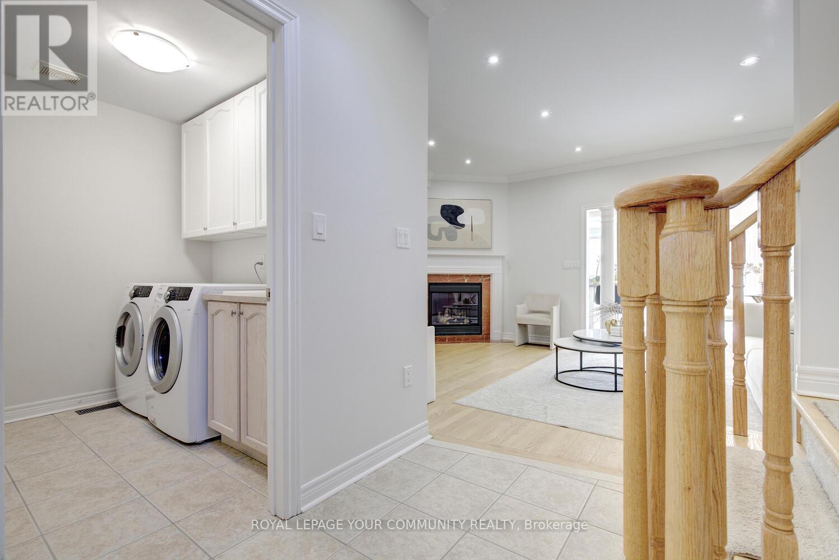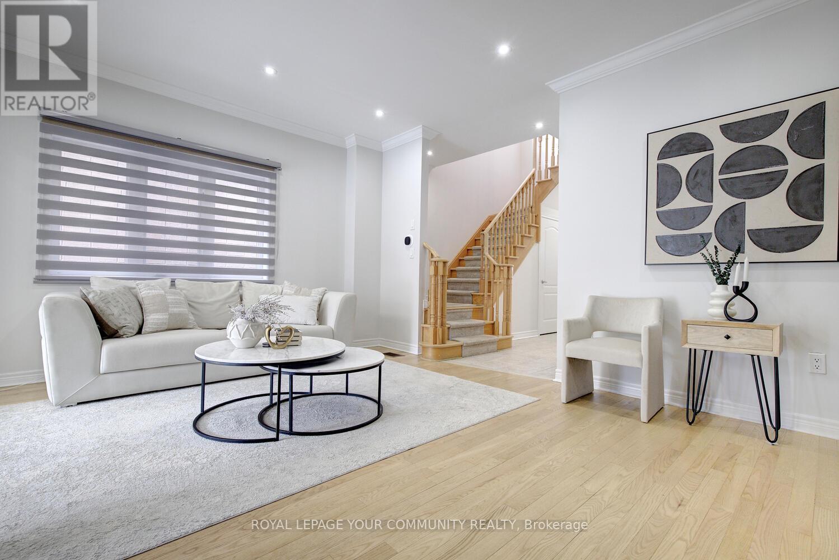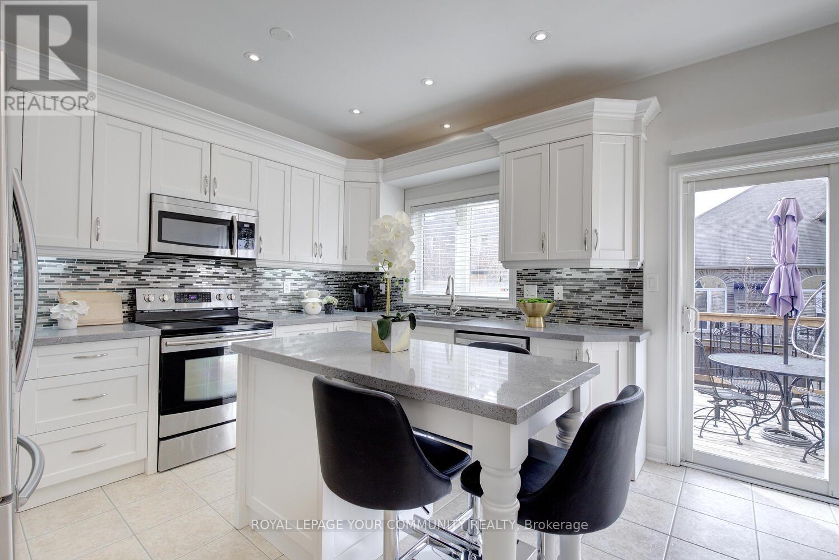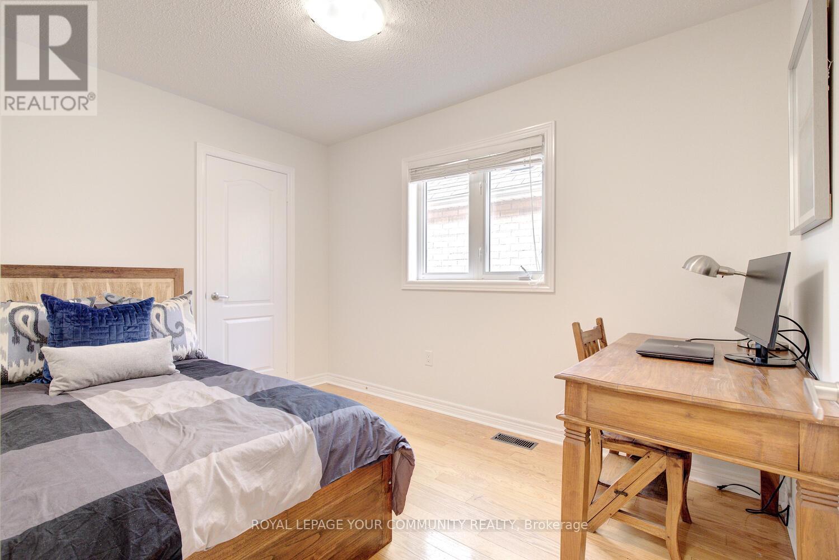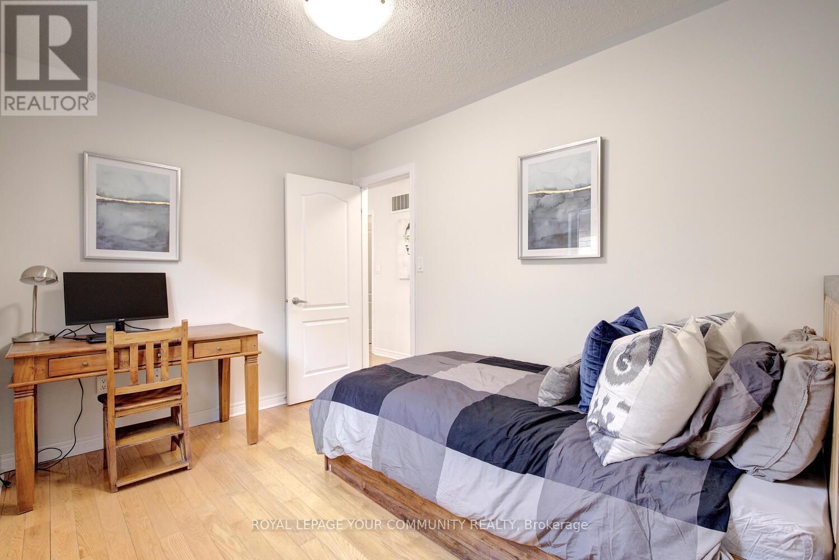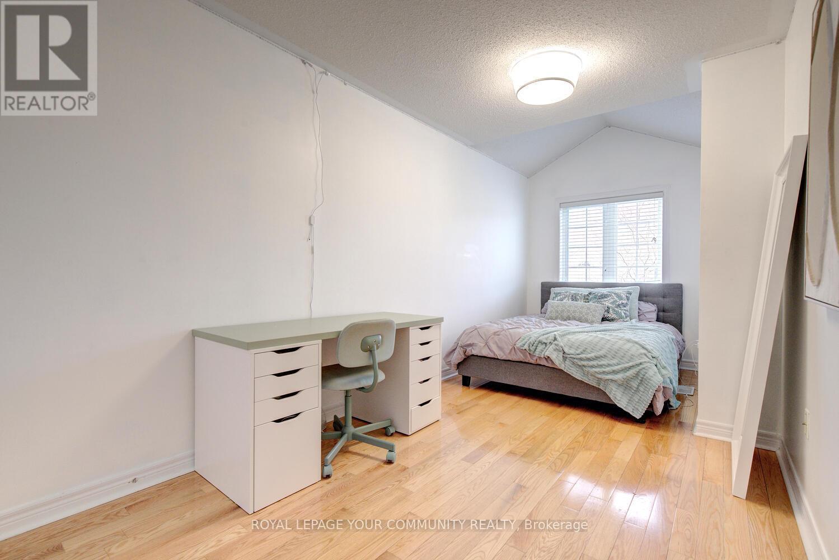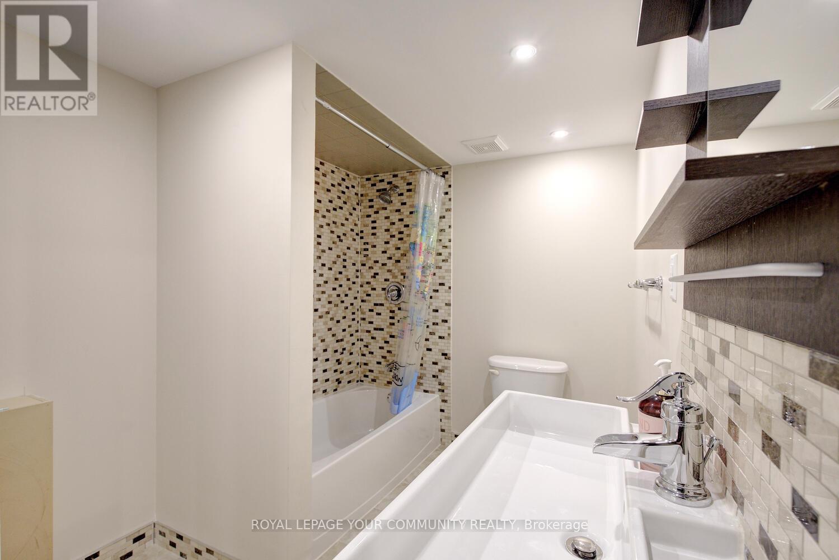162 Chayna Crescent Vaughan, Ontario L6A 0L6
$1,338,000
Welcome home to 162 Chayna Cres! Wow, look at this 2-storey stunning fully detached 4+1 bedroom and 4-bathroom home offering open concept layout & south facing backyard! Perfect for upsizing from a condo, for a first time buyer or downsizer! Offers 2,600 sq ft stylish living space (1,770 sq ft above grade on 2 floors), 4 spacious bedrooms on 2nd floor, brilliant layout & sidewalk free extended driveway offering additional parking (parks 4 cars total)! This beautifully updated family home features hardwood floors throughout 1st & 2nd floor; 9 ft ceilings on main; fresh designer paint; updated large south facing kitchen with centre island/breakfast bar, updated modern finishes [2015], stone countertops, with lots of counter space, stainless steel appliances, large eat-in area overlooking to family room & with walk-out to large deck; inviting living & dining room with gas fireplace; 4 spacious bedrooms upstairs; primary retreat with walk-in closet & 4-pc ensuite. Comes with finished basement thats perfect for extended family, guest quarters, or as a home office space: the finished basement offers 1 large bedroom, open concept living room, 3-pc bathroom & cantina! Nestled on a quiet crescent just steps to top schools including Romeo Dallaire PS, Dr. Roberta Bondar PS, St Cecilia Catholic ES, community centres, 2 GO train stations, Vaughans hospital, shops, highways & all amenities! Extras: newer dishwasher [2022]; microwave [2018]; updated upstairs shared bath [2024]; updated lights & dimmable switches; heat pump [2023]. Entertain your guests or enjoy with family in your fully fenced south facing backyard & a large deck! Its ready for you to call it a home! Dont miss it! See 3-d! (id:35762)
Property Details
| MLS® Number | N12123441 |
| Property Type | Single Family |
| Community Name | Patterson |
| AmenitiesNearBy | Hospital, Park, Public Transit, Schools |
| CommunityFeatures | Community Centre |
| ParkingSpaceTotal | 4 |
| Structure | Deck, Porch |
Building
| BathroomTotal | 4 |
| BedroomsAboveGround | 4 |
| BedroomsBelowGround | 1 |
| BedroomsTotal | 5 |
| Appliances | Water Heater |
| BasementDevelopment | Finished |
| BasementType | N/a (finished) |
| ConstructionStyleAttachment | Detached |
| CoolingType | Central Air Conditioning |
| ExteriorFinish | Brick |
| FireplacePresent | Yes |
| FlooringType | Laminate, Tile, Hardwood |
| FoundationType | Unknown |
| HalfBathTotal | 1 |
| HeatingFuel | Natural Gas |
| HeatingType | Forced Air |
| StoriesTotal | 2 |
| SizeInterior | 1500 - 2000 Sqft |
| Type | House |
| UtilityWater | Municipal Water |
Parking
| Attached Garage | |
| Garage |
Land
| Acreage | No |
| FenceType | Fenced Yard |
| LandAmenities | Hospital, Park, Public Transit, Schools |
| Sewer | Sanitary Sewer |
| SizeDepth | 111 Ft ,4 In |
| SizeFrontage | 24 Ft ,7 In |
| SizeIrregular | 24.6 X 111.4 Ft ; South Facing Backyard! |
| SizeTotalText | 24.6 X 111.4 Ft ; South Facing Backyard! |
| ZoningDescription | Deck & Interlock! Quiet Crescent! |
Rooms
| Level | Type | Length | Width | Dimensions |
|---|---|---|---|---|
| Second Level | Primary Bedroom | 5.55 m | 3.45 m | 5.55 m x 3.45 m |
| Second Level | Bedroom 2 | 2.59 m | 3.87 m | 2.59 m x 3.87 m |
| Second Level | Bedroom 3 | 2.53 m | 5.21 m | 2.53 m x 5.21 m |
| Second Level | Bedroom 4 | 2.58 m | 3.6 m | 2.58 m x 3.6 m |
| Basement | Living Room | 5 m | 2.3 m | 5 m x 2.3 m |
| Basement | Bedroom 5 | 3 m | 5 m | 3 m x 5 m |
| Main Level | Foyer | 2.05 m | 3.75 m | 2.05 m x 3.75 m |
| Main Level | Laundry Room | 1.86 m | 2.38 m | 1.86 m x 2.38 m |
| Main Level | Kitchen | 5.16 m | 4.03 m | 5.16 m x 4.03 m |
| Main Level | Eating Area | 5.16 m | 4.03 m | 5.16 m x 4.03 m |
| Main Level | Living Room | 5.29 m | 3.95 m | 5.29 m x 3.95 m |
| Main Level | Dining Room | 5.29 m | 3.95 m | 5.29 m x 3.95 m |
https://www.realtor.ca/real-estate/28258351/162-chayna-crescent-vaughan-patterson-patterson
Interested?
Contact us for more information
Lilit Hakobyan
Broker
8854 Yonge Street
Richmond Hill, Ontario L4C 0T4

