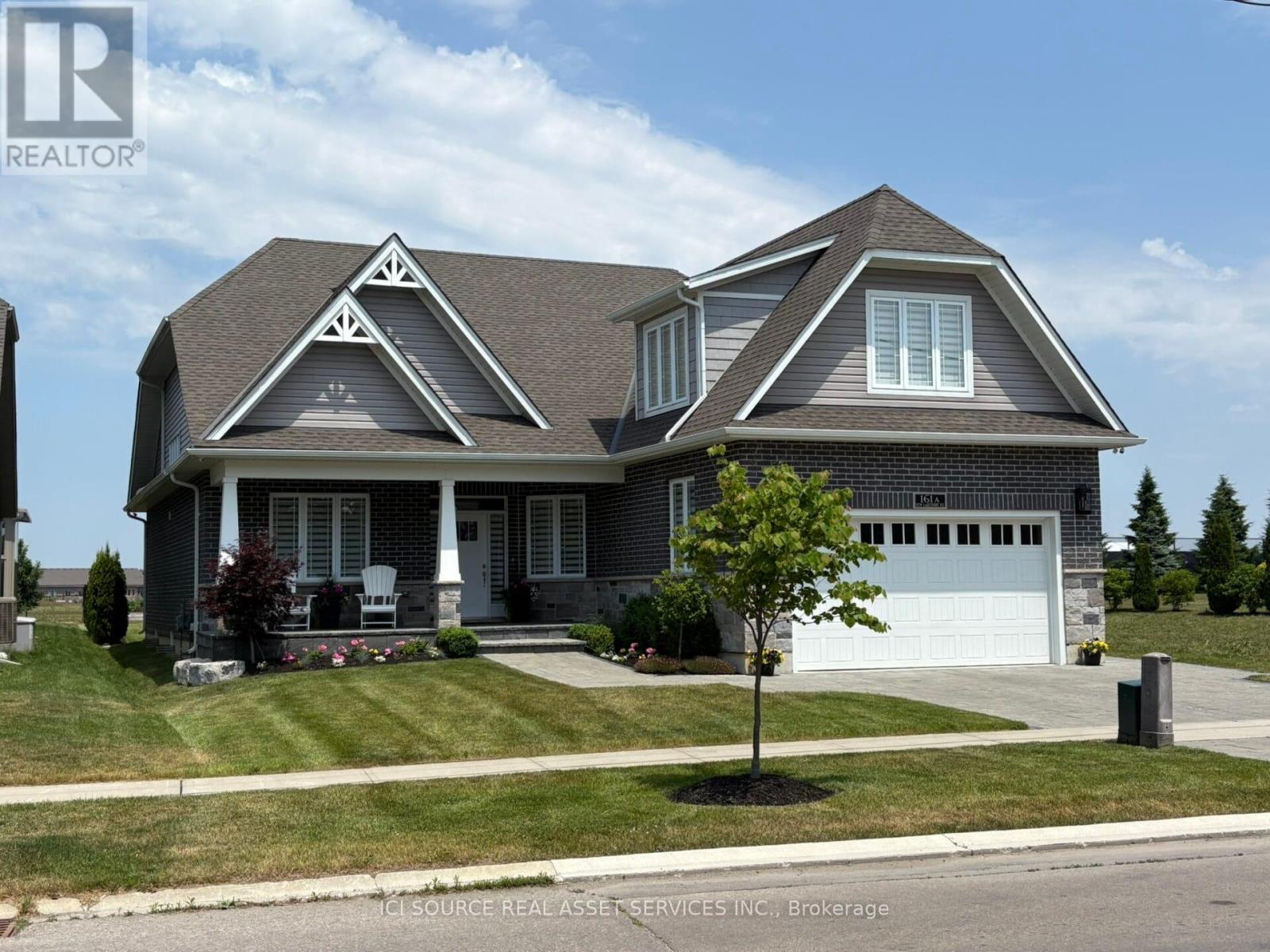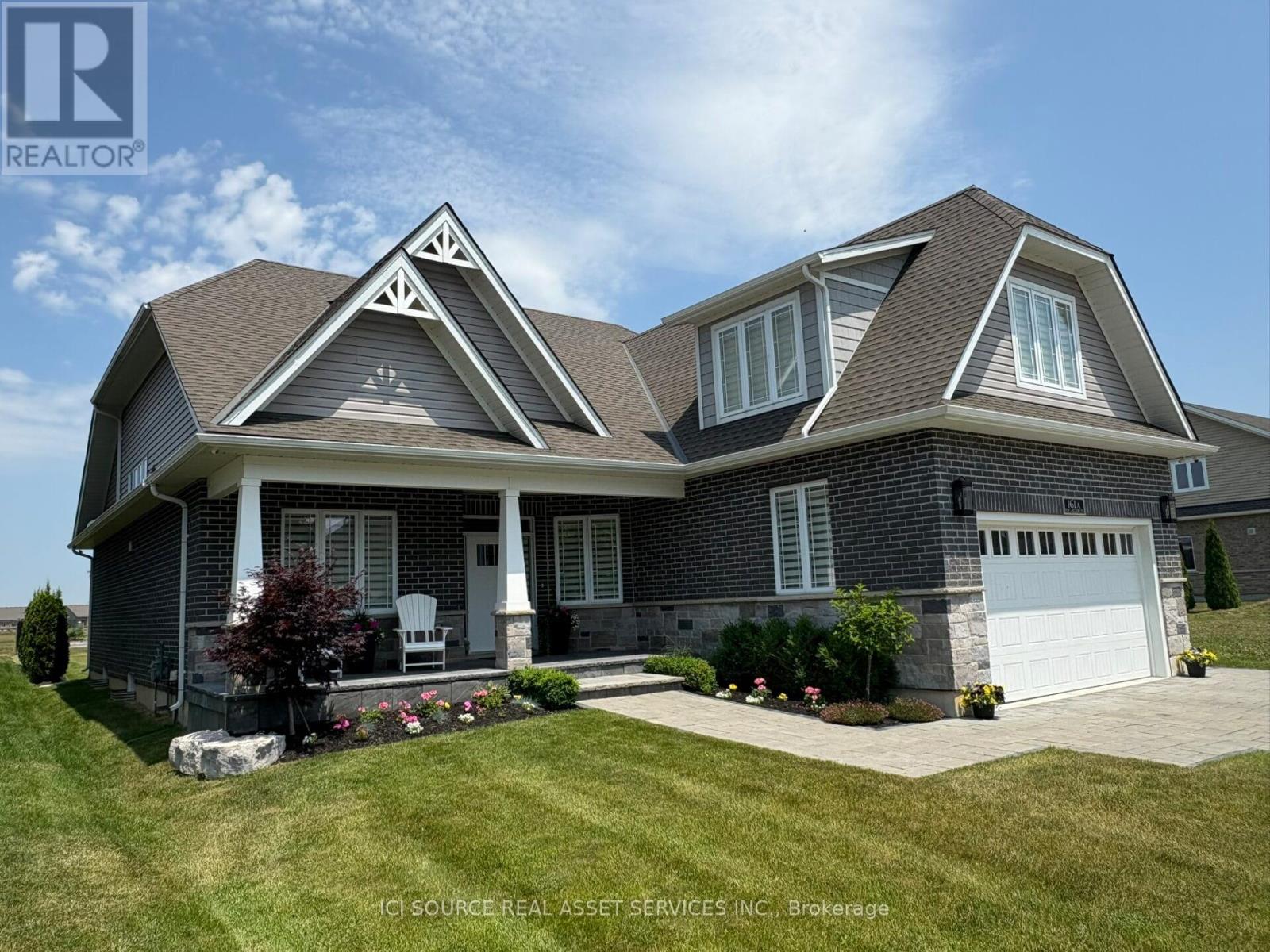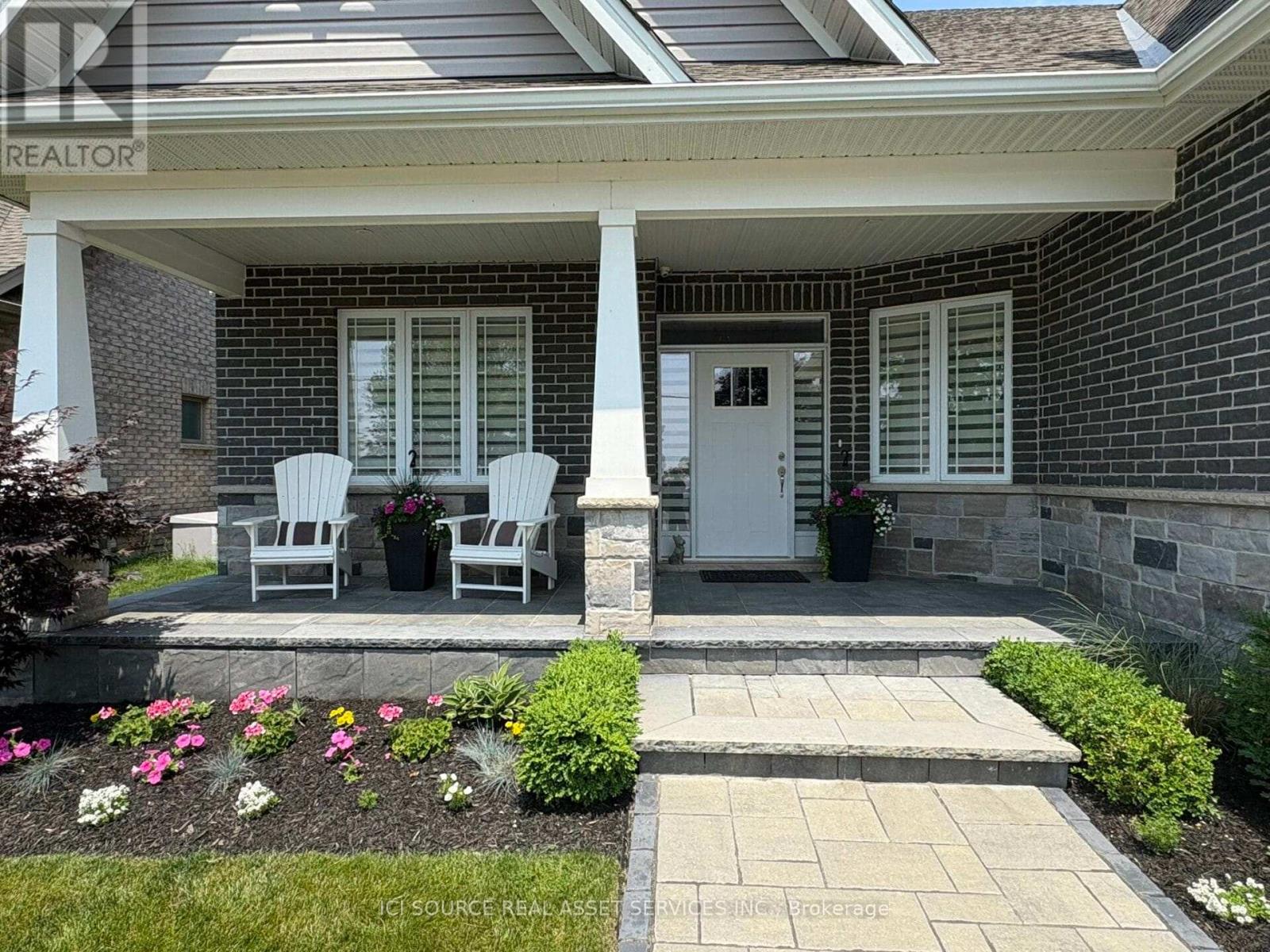3 Bedroom
2 Bathroom
2500 - 3000 sqft
Fireplace
Central Air Conditioning
Forced Air
$1,249,000
This stunning nearly new one-floor Lake Erie water view and golf course home in Port Dover offers 2,712sq. ft. of elegant living space with a versatile bonus loft and separate bedroom, perfect for guests or extended family. Features include a main floor master with ensuite, hardwood floors throughout, a custom kitchen with high-end appliances and butler's pantry, and modern amenities like reverse osmosis, water softener, air exchanger, security systems, and a gas fireplace. Enjoy outdoor living with screened and covered porches, fully landscaped yards with inground sprinklers, a double garage, and a prime location over looking Lake Erie and backing onto the golf course. The property is in immaculate condition. Land value and rebuilding costs exceed the asking price. Seller will consider offers and offer possible flexible financing options like private mortgage (VTB) for qualified buyers.*For Additional Property Details Click The Brochure Icon Below* (id:35762)
Property Details
|
MLS® Number
|
X12282256 |
|
Property Type
|
Single Family |
|
Community Name
|
Port Dover |
|
Easement
|
Unknown, None |
|
Features
|
Irregular Lot Size |
|
ParkingSpaceTotal
|
6 |
Building
|
BathroomTotal
|
2 |
|
BedroomsAboveGround
|
3 |
|
BedroomsTotal
|
3 |
|
Appliances
|
Dishwasher, Dryer, Garage Door Opener, Microwave, Stove, Washer, Water Softener, Window Coverings, Refrigerator |
|
BasementDevelopment
|
Partially Finished |
|
BasementType
|
N/a (partially Finished) |
|
ConstructionStyleAttachment
|
Detached |
|
CoolingType
|
Central Air Conditioning |
|
ExteriorFinish
|
Stone |
|
FireplacePresent
|
Yes |
|
FoundationType
|
Concrete |
|
HalfBathTotal
|
1 |
|
HeatingFuel
|
Natural Gas |
|
HeatingType
|
Forced Air |
|
StoriesTotal
|
2 |
|
SizeInterior
|
2500 - 3000 Sqft |
|
Type
|
House |
|
UtilityWater
|
Municipal Water |
Parking
Land
|
Acreage
|
No |
|
Sewer
|
Sanitary Sewer |
|
SizeDepth
|
153 Ft |
|
SizeFrontage
|
55 Ft ,9 In |
|
SizeIrregular
|
55.8 X 153 Ft |
|
SizeTotalText
|
55.8 X 153 Ft |
Rooms
| Level |
Type |
Length |
Width |
Dimensions |
|
Second Level |
Bedroom |
4.5 m |
4.4 m |
4.5 m x 4.4 m |
|
Second Level |
Bathroom |
2.8 m |
2.9 m |
2.8 m x 2.9 m |
|
Second Level |
Recreational, Games Room |
8.45 m |
5 m |
8.45 m x 5 m |
|
Main Level |
Foyer |
2 m |
3.6 m |
2 m x 3.6 m |
|
Main Level |
Study |
3.5 m |
4.6 m |
3.5 m x 4.6 m |
|
Main Level |
Dining Room |
3.5 m |
3.9 m |
3.5 m x 3.9 m |
|
Main Level |
Laundry Room |
2.5 m |
2.8 m |
2.5 m x 2.8 m |
|
Main Level |
Bathroom |
2.5 m |
1.5 m |
2.5 m x 1.5 m |
|
Main Level |
Primary Bedroom |
4.5 m |
4.4 m |
4.5 m x 4.4 m |
|
Main Level |
Living Room |
7.3 m |
5.1 m |
7.3 m x 5.1 m |
|
Main Level |
Kitchen |
4.5 m |
3.5 m |
4.5 m x 3.5 m |
|
Main Level |
Eating Area |
4.25 m |
3.55 m |
4.25 m x 3.55 m |
Utilities
|
Cable
|
Installed |
|
Electricity
|
Installed |
|
Sewer
|
Installed |
https://www.realtor.ca/real-estate/28599845/161a-new-lakeshore-road-norfolk-port-dover-port-dover
























