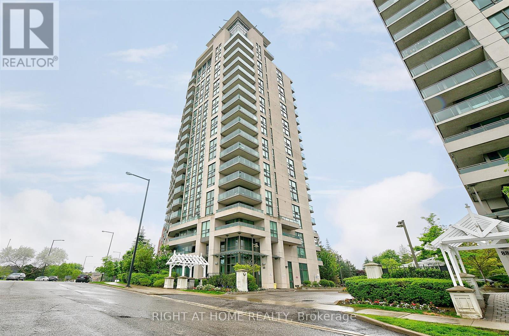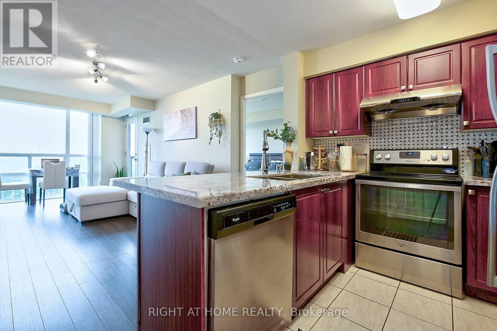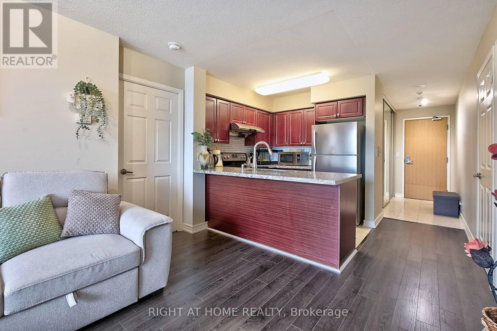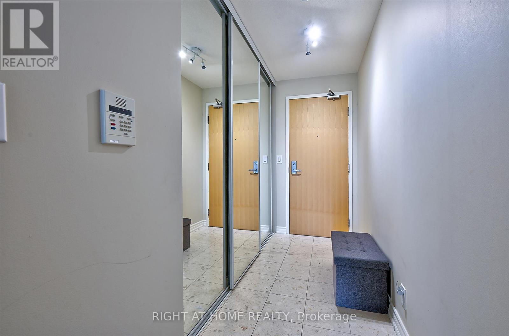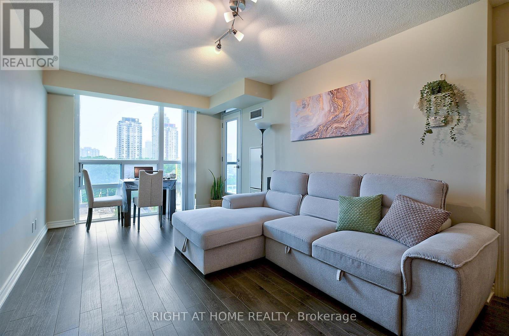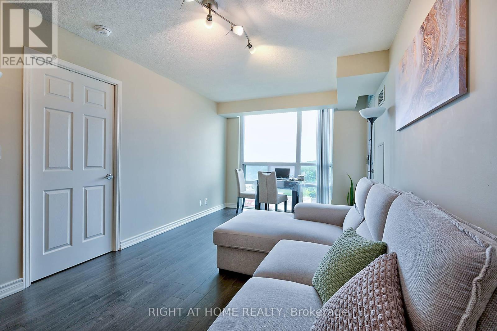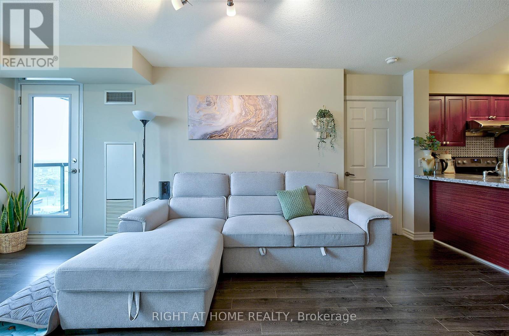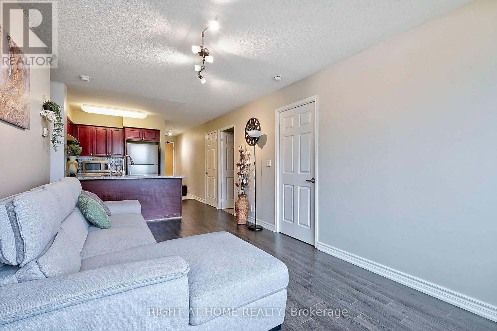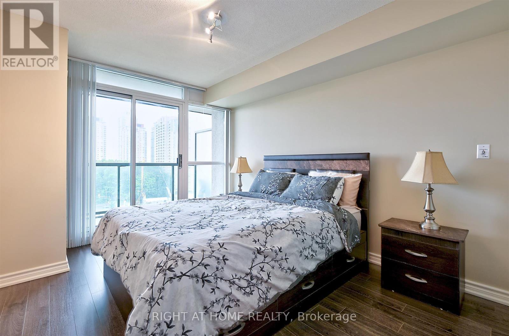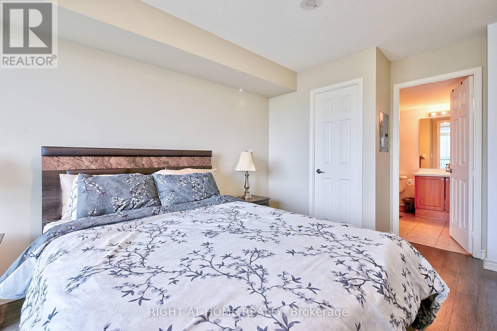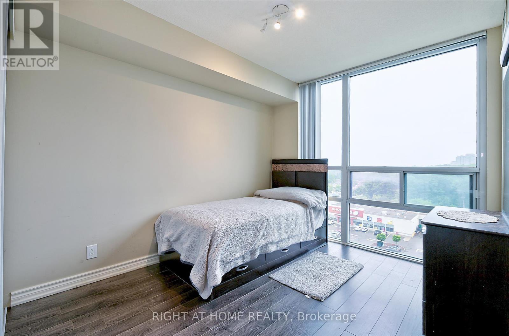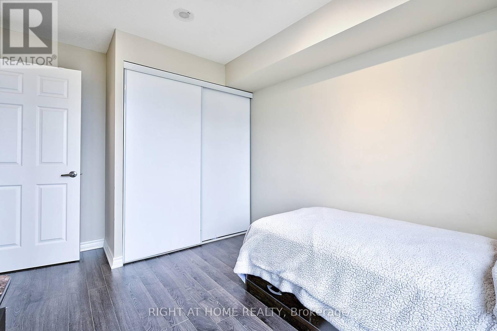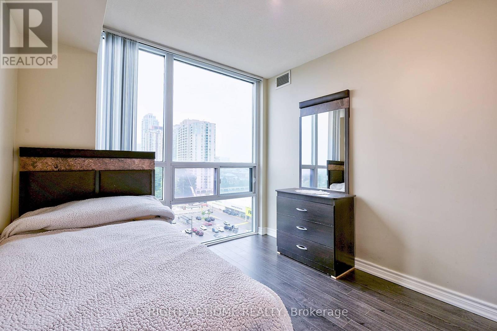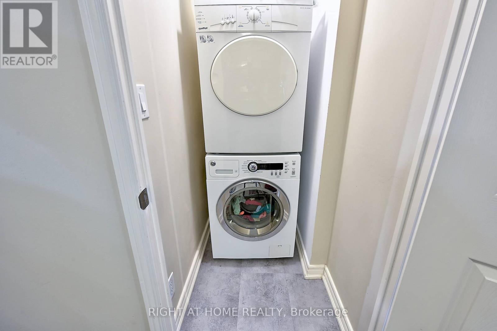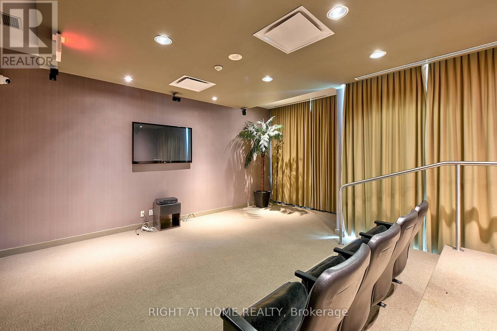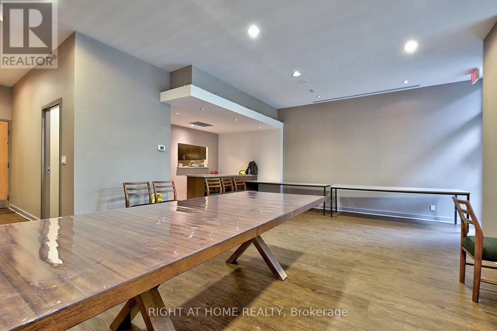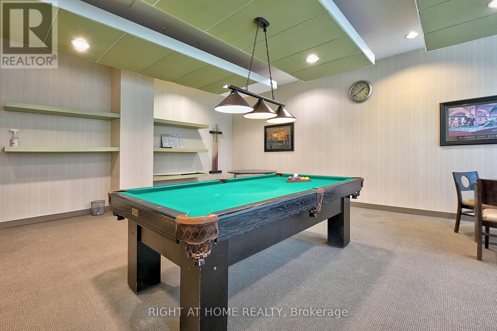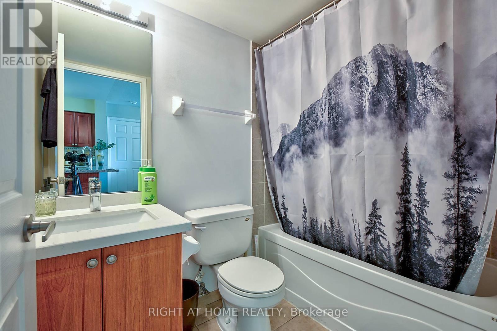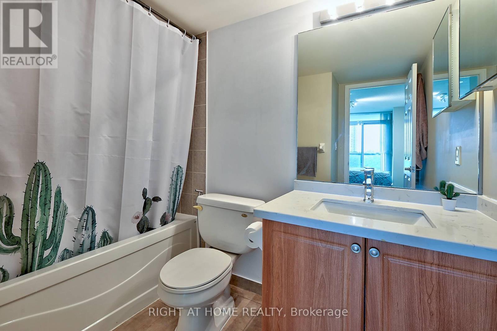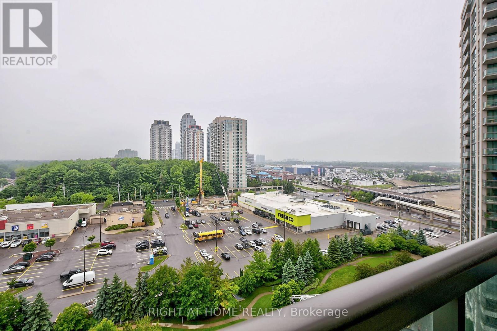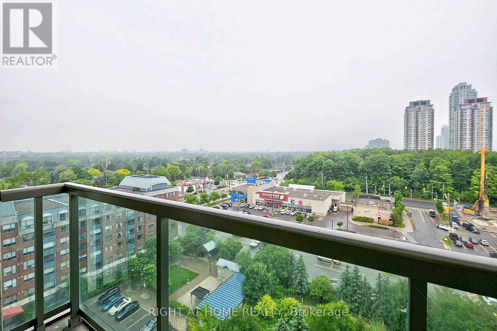1612 - 68 Grangeway Avenue Toronto, Ontario M1H 0A1
$569,900Maintenance, Heat, Water, Common Area Maintenance, Insurance, Electricity, Parking
$838.81 Monthly
Maintenance, Heat, Water, Common Area Maintenance, Insurance, Electricity, Parking
$838.81 MonthlyBeautiful unit in the heart of Scarborough, 2 bedrooms and 2 full bathrooms, open concept kitchen with a granite countertop and breakfast bar, stainless steel appliances, balcony facing westward towards the Toronto skyline and gorgeous sunsets. Walking distance to the Scarborough Town Center, grocery stores, public transit, highway 401, clinics and restaurants. It includes many amenities like bike storage, 24 hour concierge services, a gym, indoor pool, party room, meeting room, movie night room, billiard room, visitor parking (id:35762)
Property Details
| MLS® Number | E12209122 |
| Property Type | Single Family |
| Neigbourhood | Scarborough |
| Community Name | Woburn |
| AmenitiesNearBy | Hospital, Park, Public Transit |
| CommunityFeatures | Pet Restrictions |
| Features | Balcony, Carpet Free, In Suite Laundry |
| ParkingSpaceTotal | 1 |
| PoolType | Indoor Pool |
| ViewType | View |
Building
| BathroomTotal | 2 |
| BedroomsAboveGround | 2 |
| BedroomsTotal | 2 |
| Amenities | Security/concierge, Exercise Centre, Visitor Parking, Storage - Locker |
| Appliances | Dishwasher, Dryer, Stove, Washer, Refrigerator |
| CoolingType | Central Air Conditioning |
| ExteriorFinish | Concrete |
| FireProtection | Alarm System, Security System, Smoke Detectors |
| FlooringType | Laminate |
| HeatingFuel | Natural Gas |
| HeatingType | Forced Air |
| SizeInterior | 800 - 899 Sqft |
| Type | Apartment |
Parking
| Underground | |
| No Garage |
Land
| Acreage | No |
| LandAmenities | Hospital, Park, Public Transit |
Rooms
| Level | Type | Length | Width | Dimensions |
|---|---|---|---|---|
| Flat | Living Room | 5.18 m | 3.04 m | 5.18 m x 3.04 m |
| Flat | Dining Room | 5.18 m | 3.04 m | 5.18 m x 3.04 m |
| Flat | Kitchen | 2.74 m | 3.04 m | 2.74 m x 3.04 m |
| Flat | Primary Bedroom | 4.57 m | 3.04 m | 4.57 m x 3.04 m |
| Flat | Bedroom 2 | 2.74 m | 3.96 m | 2.74 m x 3.96 m |
https://www.realtor.ca/real-estate/28443822/1612-68-grangeway-avenue-toronto-woburn-woburn
Interested?
Contact us for more information
Francisco Peixoto
Salesperson
1550 16th Avenue Bldg B Unit 3 & 4
Richmond Hill, Ontario L4B 3K9

