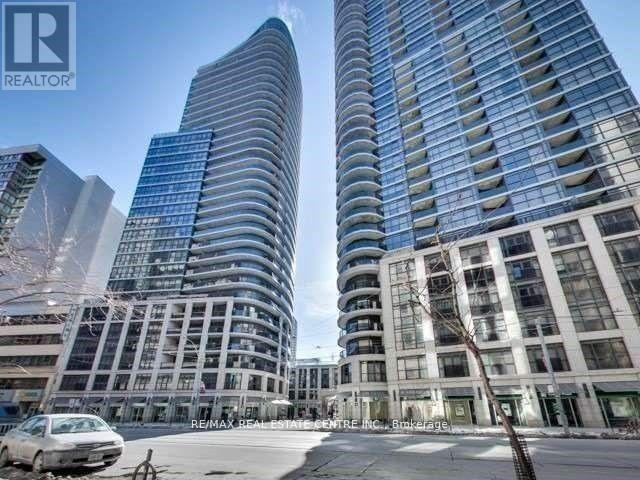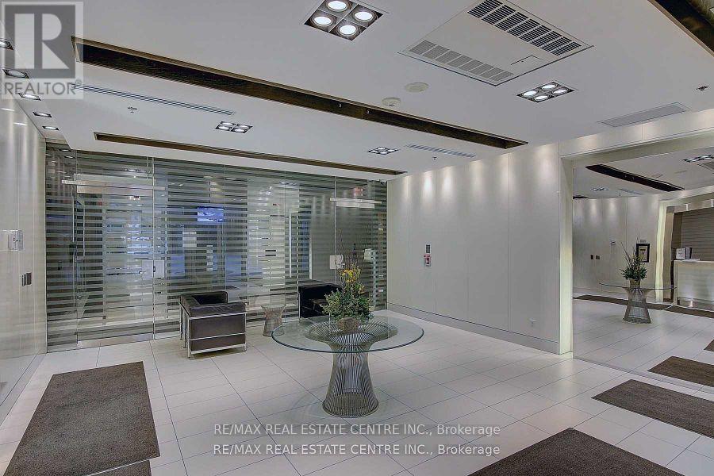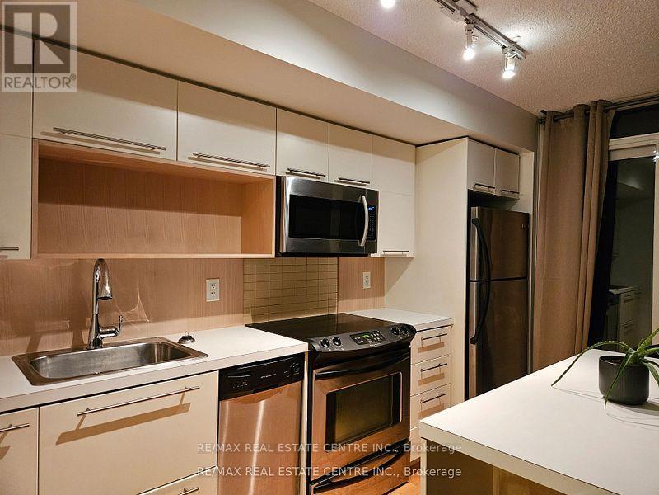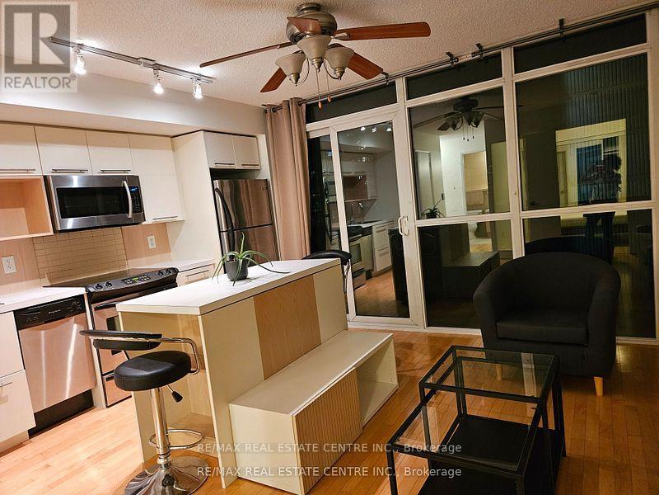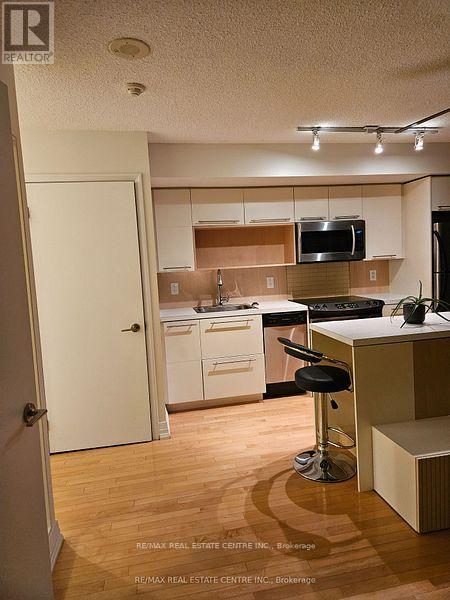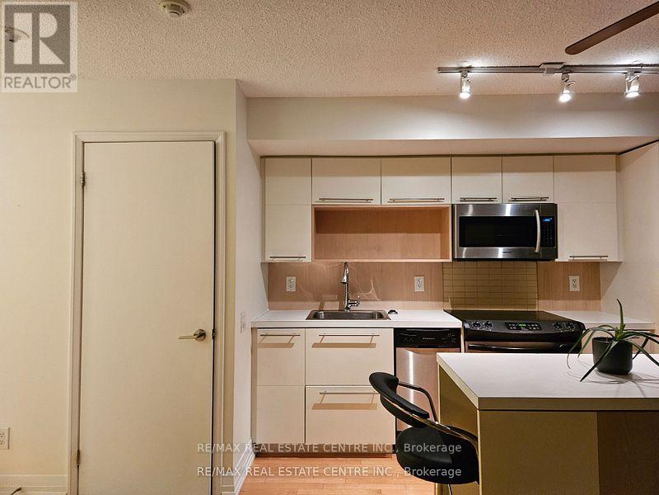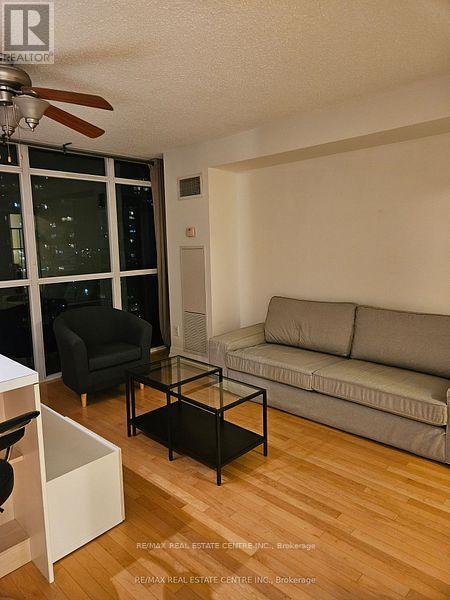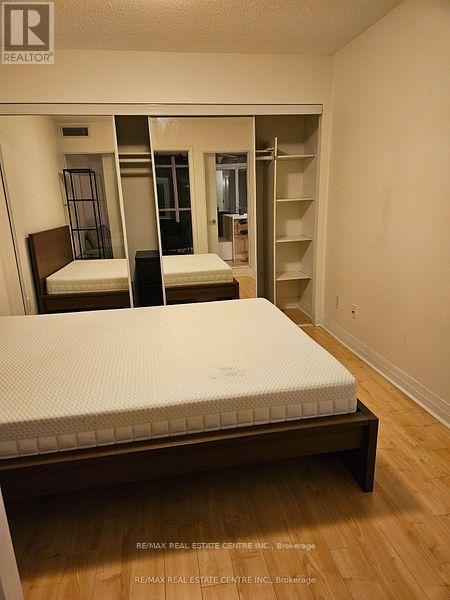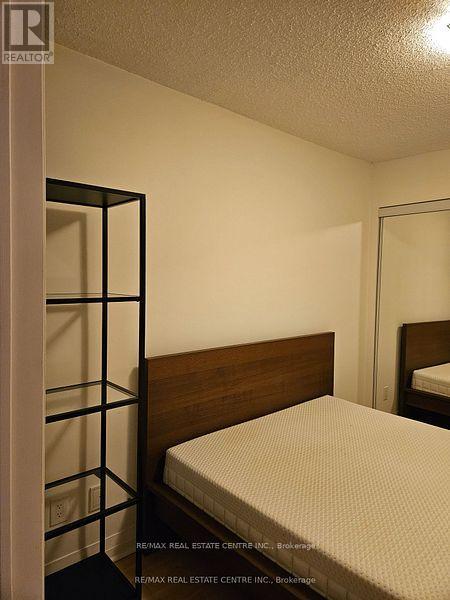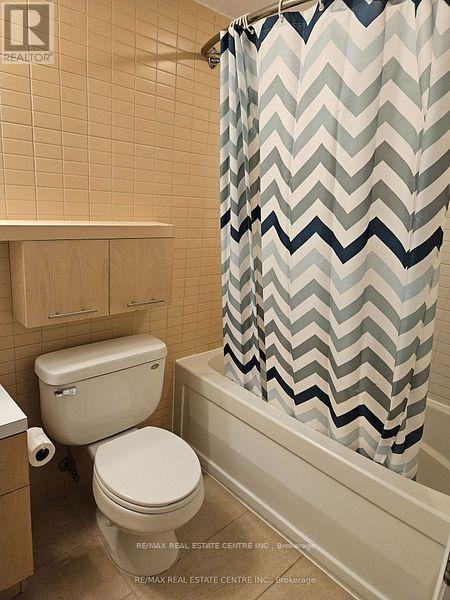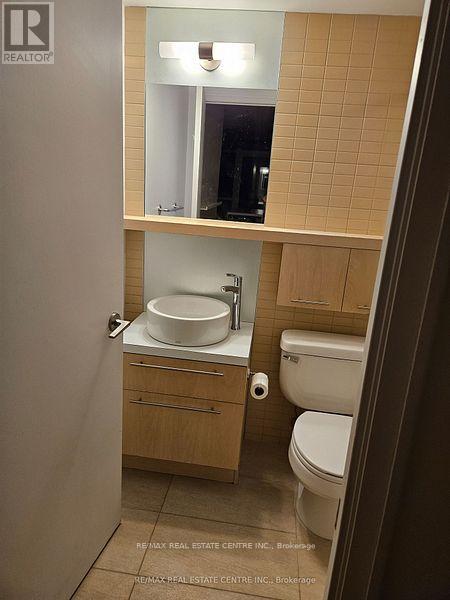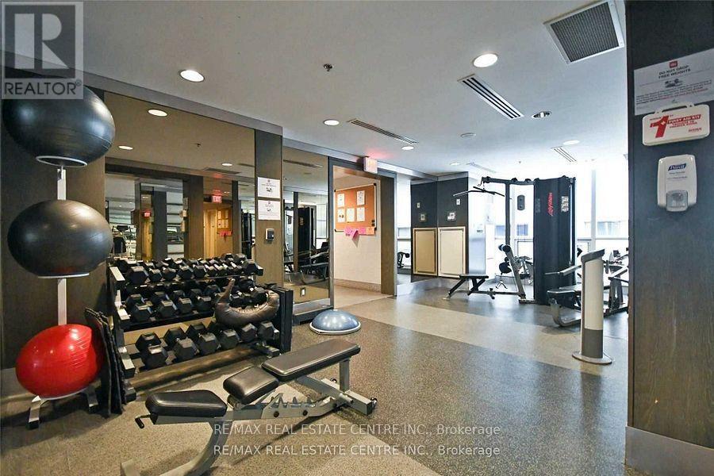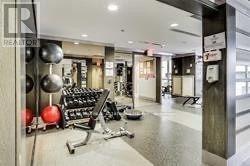245 West Beaver Creek Rd #9B
(289)317-1288
1611 - 25 Carlton Street Toronto, Ontario M5B 1L4
1 Bedroom
1 Bathroom
0 - 499 sqft
Central Air Conditioning
Forced Air
$2,300 Monthly
>> Downtown Core Location! Very Well Maintained Large One Bedroom Unit, Functional Layout, Modern Open Concept with Great Living Space<<< Large Balcony with Panoramic city Views. ** Great Central Location, Walk To University of Toronto, TMU, Eaton Centre, Financial District, College Subway Station/Street Car At The Door Steps. Great Amenities with 24 Hr Concierge, Pool Sauna, Theatre & Media Room, Party Room, Billard, Guest Suites and Roof Top BBQ. ** Fantastic Enjoyable Living in the Heart of Downtown. Don't Miss Out! (id:35762)
Property Details
| MLS® Number | C12144546 |
| Property Type | Single Family |
| Community Name | Church-Yonge Corridor |
| AmenitiesNearBy | Hospital, Public Transit, Schools |
| CommunityFeatures | Pets Not Allowed |
| Features | Ravine, Balcony, In Suite Laundry |
Building
| BathroomTotal | 1 |
| BedroomsAboveGround | 1 |
| BedroomsTotal | 1 |
| Amenities | Security/concierge, Visitor Parking, Exercise Centre, Party Room |
| Appliances | Water Heater, Dishwasher, Dryer, Microwave, Stove, Washer, Window Coverings, Refrigerator |
| BasementFeatures | Apartment In Basement |
| BasementType | N/a |
| CoolingType | Central Air Conditioning |
| ExteriorFinish | Concrete |
| FlooringType | Hardwood, Laminate |
| HeatingFuel | Natural Gas |
| HeatingType | Forced Air |
| SizeInterior | 0 - 499 Sqft |
| Type | Apartment |
Parking
| Underground | |
| Garage |
Land
| Acreage | No |
| LandAmenities | Hospital, Public Transit, Schools |
Rooms
| Level | Type | Length | Width | Dimensions |
|---|---|---|---|---|
| Flat | Living Room | 4.22 m | 2.84 m | 4.22 m x 2.84 m |
| Flat | Dining Room | 4.22 m | 2.84 m | 4.22 m x 2.84 m |
| Flat | Kitchen | 3.63 m | 2.26 m | 3.63 m x 2.26 m |
| Flat | Primary Bedroom | 3.3 m | 2.87 m | 3.3 m x 2.87 m |
Interested?
Contact us for more information
Fairy Yu
Salesperson
RE/MAX Real Estate Centre Inc.
1140 Burnhamthorpe Rd W #141-A
Mississauga, Ontario L5C 4E9
1140 Burnhamthorpe Rd W #141-A
Mississauga, Ontario L5C 4E9

