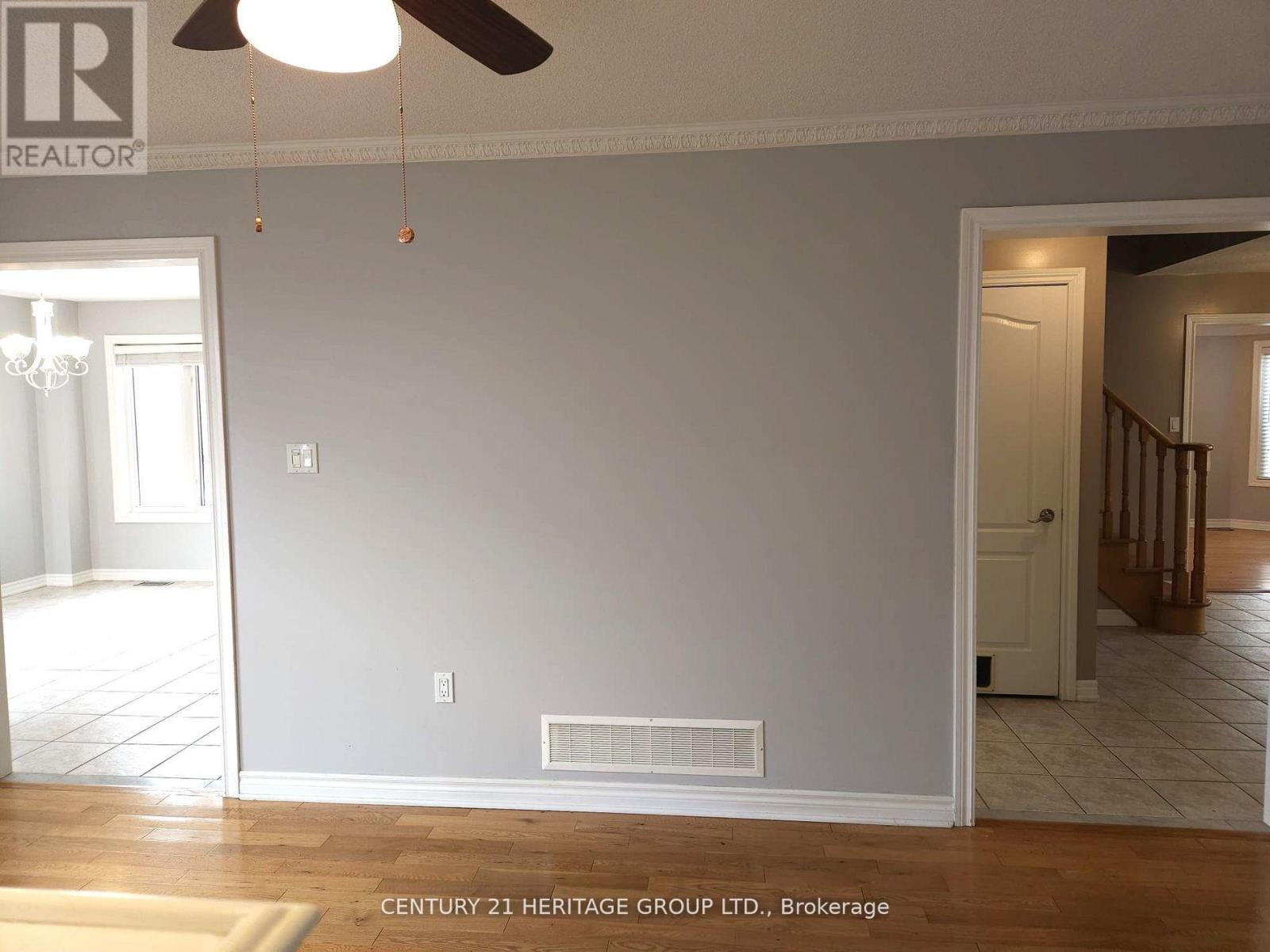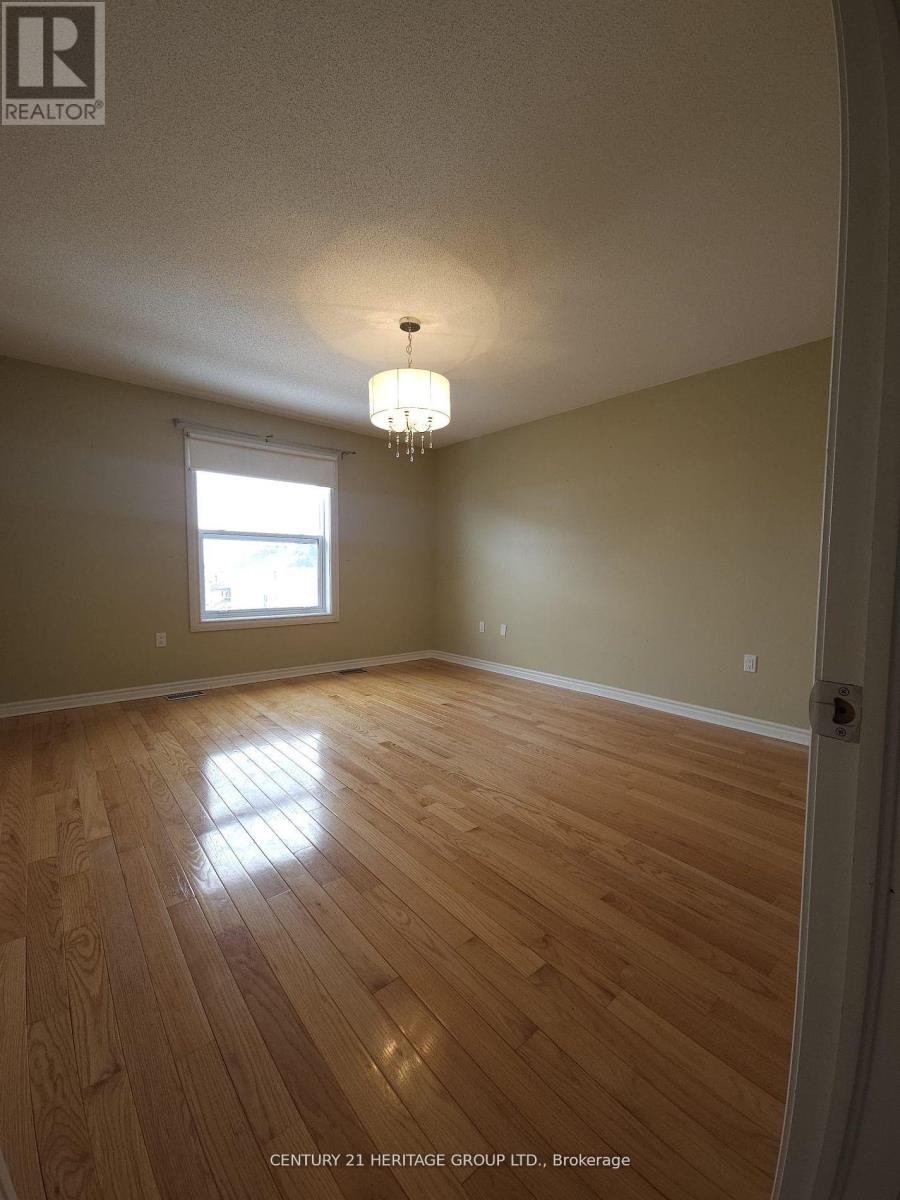161 Metcalfe Drive Bradford West Gwillimbury, Ontario L3Z 0A1
$3,350 Monthly
This home boasts a double dr entry, an open and spacious layout, 4 generously sized bedrooms -offering a tranquil retreat for each member of the household. The primary suite is a true sanctuary, featuring a 4pc ensuite, w/i closet and sitting nook. With S/S appliances on main & ample counter space, cooking & entertaining become a delight in this home. Hardwood floors on main & 2nd throughout add a touch of sophistication, while the absence of carpets ensures easy maintenance and a clean aesthetic. Close to schools, parks, GO Train, Hwy 400 and shopping. ***Only Main & 2nd floor available for rent. Basement is not available. No pets*** (id:35762)
Property Details
| MLS® Number | N12031344 |
| Property Type | Single Family |
| Community Name | Bradford |
| AmenitiesNearBy | Park, Schools |
| CommunityFeatures | Community Centre |
| Features | Carpet Free |
| ParkingSpaceTotal | 2 |
| Structure | Deck |
Building
| BathroomTotal | 3 |
| BedroomsAboveGround | 4 |
| BedroomsTotal | 4 |
| Amenities | Fireplace(s) |
| Appliances | Central Vacuum, Garage Door Opener Remote(s), Dishwasher, Dryer, Stove, Washer, Refrigerator |
| ConstructionStyleAttachment | Detached |
| CoolingType | Central Air Conditioning |
| ExteriorFinish | Brick |
| FireplacePresent | Yes |
| FireplaceTotal | 1 |
| FlooringType | Hardwood |
| FoundationType | Concrete |
| HalfBathTotal | 1 |
| HeatingFuel | Natural Gas |
| HeatingType | Forced Air |
| StoriesTotal | 2 |
| SizeInterior | 2500 - 3000 Sqft |
| Type | House |
| UtilityWater | Municipal Water |
Parking
| Attached Garage | |
| Garage |
Land
| Acreage | No |
| FenceType | Fenced Yard |
| LandAmenities | Park, Schools |
| Sewer | Sanitary Sewer |
| SizeDepth | 113 Ft ,10 In |
| SizeFrontage | 49 Ft ,2 In |
| SizeIrregular | 49.2 X 113.9 Ft |
| SizeTotalText | 49.2 X 113.9 Ft |
Rooms
| Level | Type | Length | Width | Dimensions |
|---|---|---|---|---|
| Second Level | Primary Bedroom | 3.56 m | 6.4 m | 3.56 m x 6.4 m |
| Second Level | Bedroom 2 | 3.82 m | 4.41 m | 3.82 m x 4.41 m |
| Second Level | Bedroom 3 | 3.4 m | 3.02 m | 3.4 m x 3.02 m |
| Second Level | Bedroom 4 | 4.74 m | 3.01 m | 4.74 m x 3.01 m |
| Main Level | Living Room | 5.55 m | 3.5 m | 5.55 m x 3.5 m |
| Main Level | Dining Room | 4.22 m | 3.5 m | 4.22 m x 3.5 m |
| Main Level | Family Room | 5.37 m | 3.36 m | 5.37 m x 3.36 m |
| Main Level | Kitchen | 2.84 m | 3.83 m | 2.84 m x 3.83 m |
| Main Level | Eating Area | 3.62 m | 3.83 m | 3.62 m x 3.83 m |
Interested?
Contact us for more information
Marie Carothers
Salesperson
49 Holland St W Box 1201
Bradford, Ontario L3Z 2B6






















