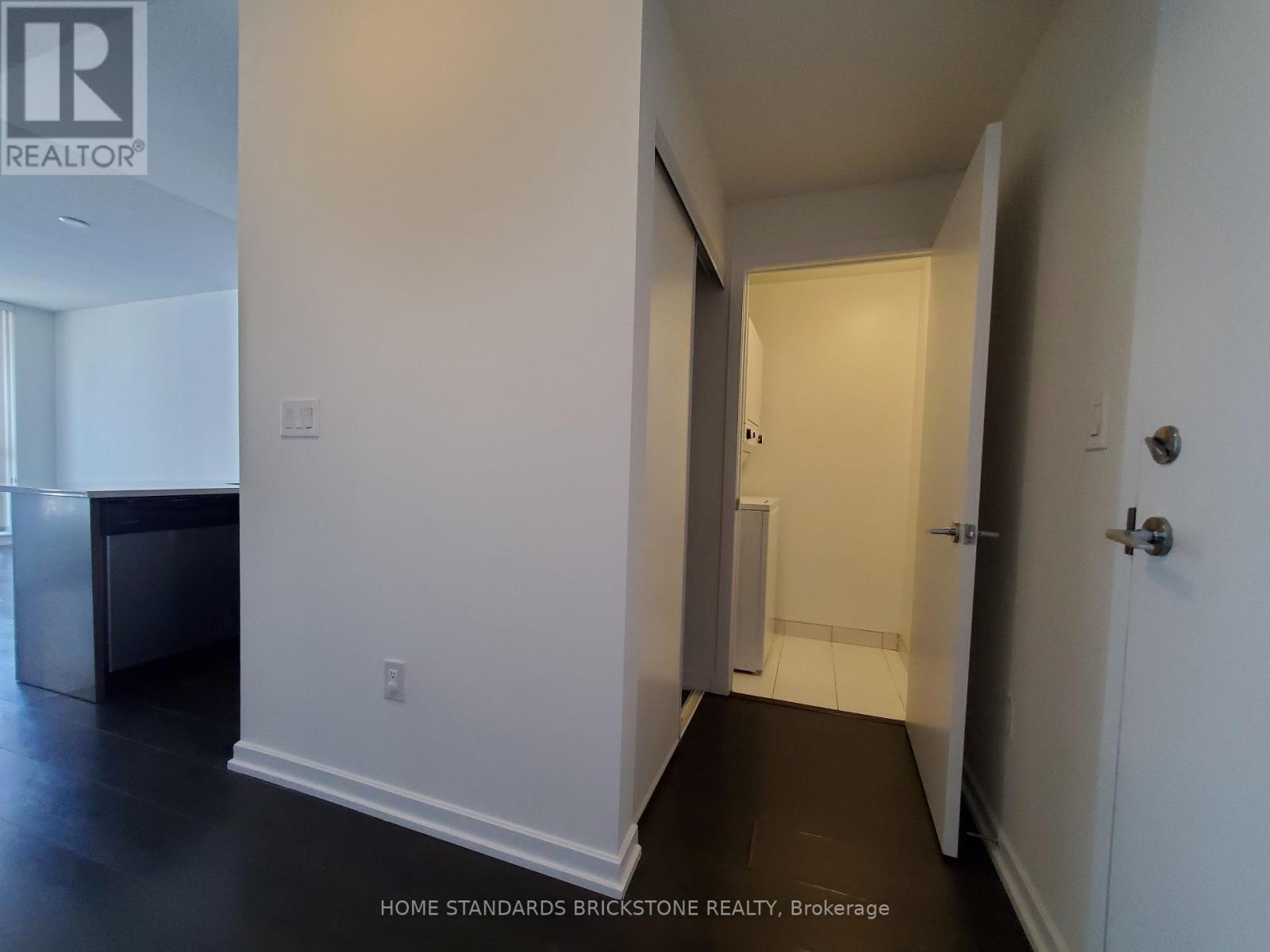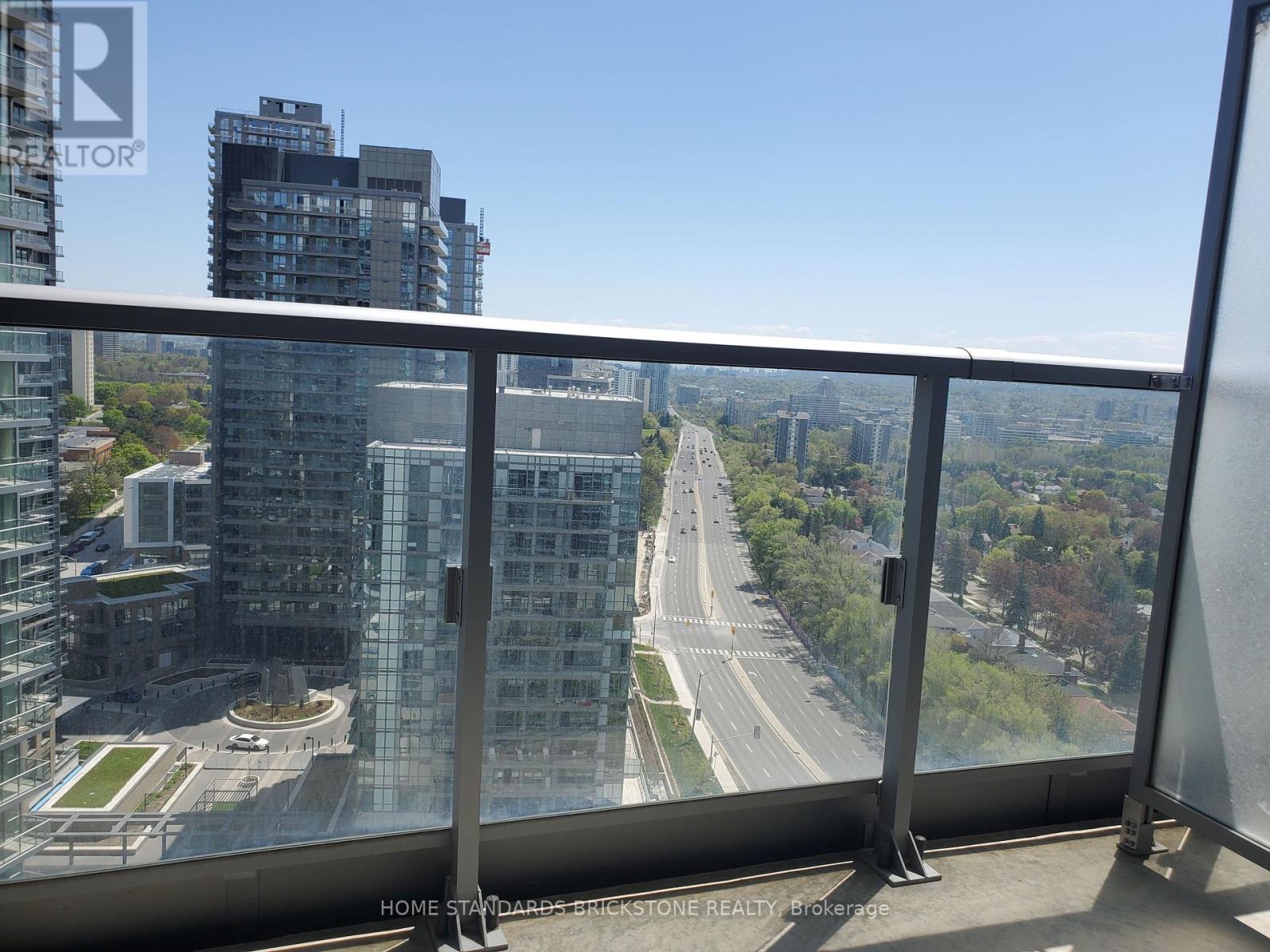245 West Beaver Creek Rd #9B
(289)317-1288
1609 - 66 Forest Manor Road Toronto, Ontario M2J 0B7
2 Bedroom
1 Bathroom
600 - 699 sqft
Central Air Conditioning
Forced Air
$2,550 Monthly
Bright and spacious 1 + Den with Unobstructed South View! This ideal 1 den suite offers 639 sq ft of well-desinged interior space plus 98 sq ft Balcony. The versatile Den can easily be used as a second bedroom or home office. Funtional layout with no wasted space. Prime Location-just steps to subway stations, TTC, and Fairview Mall. Quick access to Hwy 404, 401 & DVP. Photos show the unit prior to current occupancy. (id:35762)
Property Details
| MLS® Number | C12126510 |
| Property Type | Single Family |
| Neigbourhood | Henry Farm |
| Community Name | Henry Farm |
| CommunityFeatures | Pet Restrictions |
| Features | Balcony, In Suite Laundry |
| ParkingSpaceTotal | 1 |
Building
| BathroomTotal | 1 |
| BedroomsAboveGround | 1 |
| BedroomsBelowGround | 1 |
| BedroomsTotal | 2 |
| Amenities | Storage - Locker |
| Appliances | Window Coverings, Refrigerator |
| CoolingType | Central Air Conditioning |
| ExteriorFinish | Concrete |
| FlooringType | Laminate |
| HeatingFuel | Natural Gas |
| HeatingType | Forced Air |
| SizeInterior | 600 - 699 Sqft |
| Type | Apartment |
Parking
| Underground | |
| Garage |
Land
| Acreage | No |
Rooms
| Level | Type | Length | Width | Dimensions |
|---|---|---|---|---|
| Main Level | Kitchen | 4.9 m | 3.4 m | 4.9 m x 3.4 m |
| Main Level | Dining Room | 4.9 m | 3 m | 4.9 m x 3 m |
| Main Level | Living Room | 2.7 m | 2.4 m | 2.7 m x 2.4 m |
| Main Level | Bedroom | 3.6 m | 2.8 m | 3.6 m x 2.8 m |
| Main Level | Den | 2.6 m | 2.5 m | 2.6 m x 2.5 m |
https://www.realtor.ca/real-estate/28265286/1609-66-forest-manor-road-toronto-henry-farm-henry-farm
Interested?
Contact us for more information
Stella Lim
Salesperson
Home Standards Brickstone Realty
180 Steeles Ave W #30 & 31
Thornhill, Ontario L4J 2L1
180 Steeles Ave W #30 & 31
Thornhill, Ontario L4J 2L1












