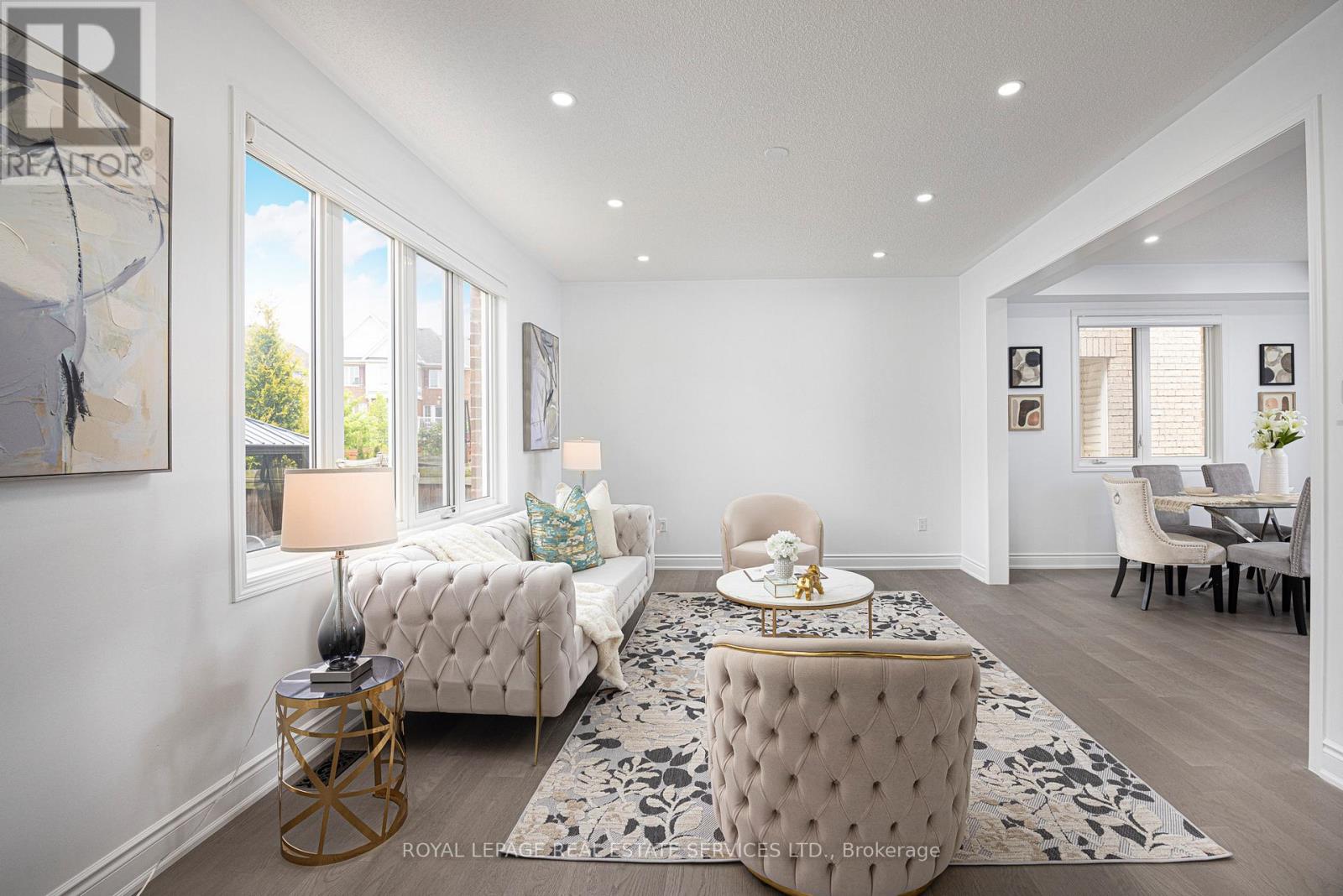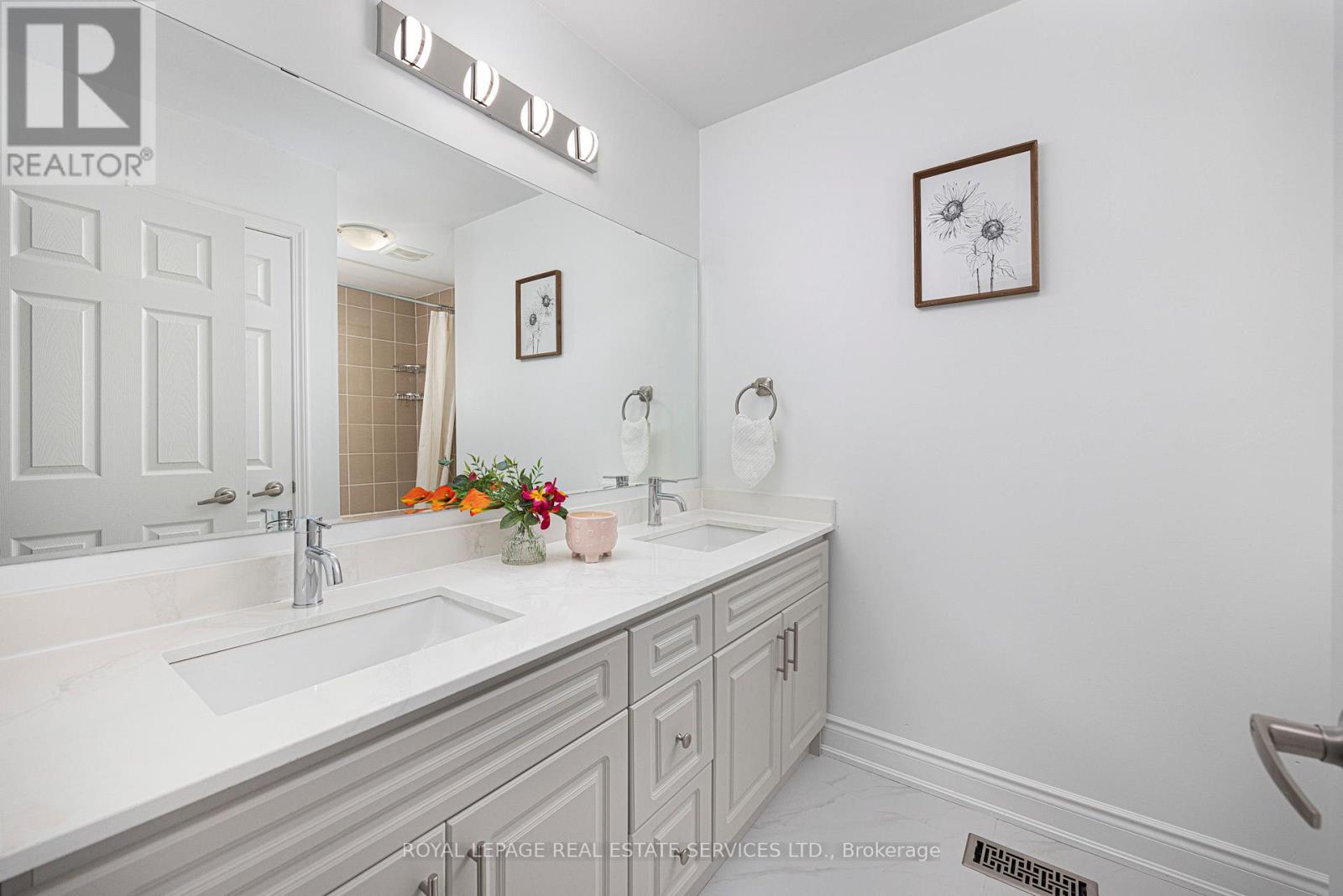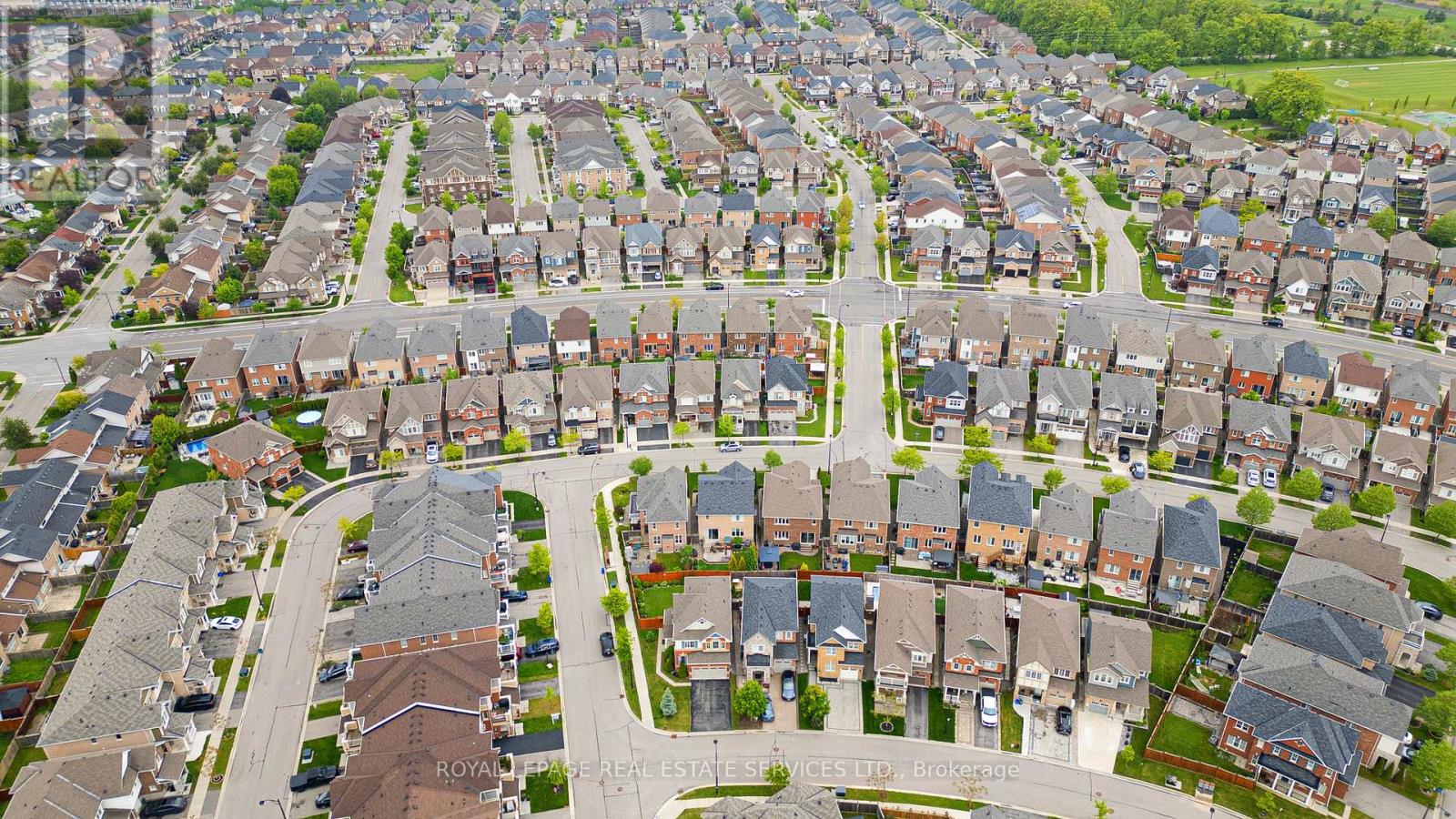1605 Copeland Circle Milton, Ontario L9T 8Y1
$1,389,000
Beautifully upgraded 2,363 sq ft detached home located in a prestigious, family-friendly neighbourhood. Features brand new engineered hardwood flooring throughout the main level and a brand new custom staircase that enhances the home's elegant aesthetic. The layout includes a spacious family room, formal dining area, and sun-filled den or office overlooking the front yard.The modernized kitchen offers freshly painted cabinetry, a granite island, stainless steel appliances, and a stylish backsplash. The entire home has been freshly painted, creating a bright and updated atmosphere throughout. Upstairs includes a second-floor laundry room and four spacious bedrooms, each with custom-made closets. The primary bedroom features a massive walk-in closet and a fully renovated 4-piece ensuite. The second-floor common bathroom is also fully renovated and includes double sinks for added convenience.The fully finished basement includes a large recreation area with pot lights, a new 3-piece bathroom (converted from a 2-piece), new basement windows, and newly added custom storage, including a well-utilized under-stair area. Exterior highlights include exposed concrete landscaping on front, back, and sideways, a metal gazebo, and professionally landscaped gardens.Conveniently located minutes from major highways, top-rated schools, parks, and public transit, this move-in ready home offers extensive upgrades, modern finishes, and exceptional functionality throughout. (id:35762)
Open House
This property has open houses!
2:00 pm
Ends at:4:00 pm
2:00 pm
Ends at:4:00 pm
Property Details
| MLS® Number | W12185098 |
| Property Type | Single Family |
| Community Name | 1027 - CL Clarke |
| Features | Irregular Lot Size |
| ParkingSpaceTotal | 6 |
Building
| BathroomTotal | 4 |
| BedroomsAboveGround | 4 |
| BedroomsTotal | 4 |
| Age | 6 To 15 Years |
| Appliances | Furniture |
| BasementDevelopment | Finished |
| BasementType | N/a (finished) |
| ConstructionStyleAttachment | Detached |
| CoolingType | Central Air Conditioning |
| ExteriorFinish | Brick, Stone |
| FlooringType | Hardwood |
| FoundationType | Concrete |
| HalfBathTotal | 1 |
| HeatingFuel | Natural Gas |
| HeatingType | Forced Air |
| StoriesTotal | 2 |
| SizeInterior | 2000 - 2500 Sqft |
| Type | House |
| UtilityWater | Municipal Water |
Parking
| Attached Garage | |
| Garage |
Land
| Acreage | No |
| Sewer | Sanitary Sewer |
| SizeDepth | 91 Ft |
| SizeFrontage | 40 Ft ,2 In |
| SizeIrregular | 40.2 X 91 Ft |
| SizeTotalText | 40.2 X 91 Ft |
Rooms
| Level | Type | Length | Width | Dimensions |
|---|---|---|---|---|
| Second Level | Primary Bedroom | 3.6 m | 5.2 m | 3.6 m x 5.2 m |
| Second Level | Bedroom 2 | 3.4 m | 3.1 m | 3.4 m x 3.1 m |
| Second Level | Bedroom 3 | 3.1 m | 3.9 m | 3.1 m x 3.9 m |
| Second Level | Bedroom 4 | 3.1 m | 3 m | 3.1 m x 3 m |
| Second Level | Laundry Room | 1.6 m | 2.2 m | 1.6 m x 2.2 m |
| Basement | Recreational, Games Room | 5.8 m | 8.7 m | 5.8 m x 8.7 m |
| Main Level | Den | 2.8 m | 2.3 m | 2.8 m x 2.3 m |
| Main Level | Dining Room | 3.5 m | 4.1 m | 3.5 m x 4.1 m |
| Main Level | Living Room | 4 m | 5.2 m | 4 m x 5.2 m |
| Main Level | Eating Area | 3.1 m | 3.2 m | 3.1 m x 3.2 m |
| Main Level | Kitchen | 3.45 m | 4.24 m | 3.45 m x 4.24 m |
https://www.realtor.ca/real-estate/28392670/1605-copeland-circle-milton-cl-clarke-1027-cl-clarke
Interested?
Contact us for more information
Saurabh Sur
Salesperson
3031 Bloor St. W.
Toronto, Ontario M8X 1C5
Sidd Sur
Salesperson
3031 Bloor St. W.
Toronto, Ontario M8X 1C5
Violetta Sur
Salesperson
3031 Bloor St. W.
Toronto, Ontario M8X 1C5















































