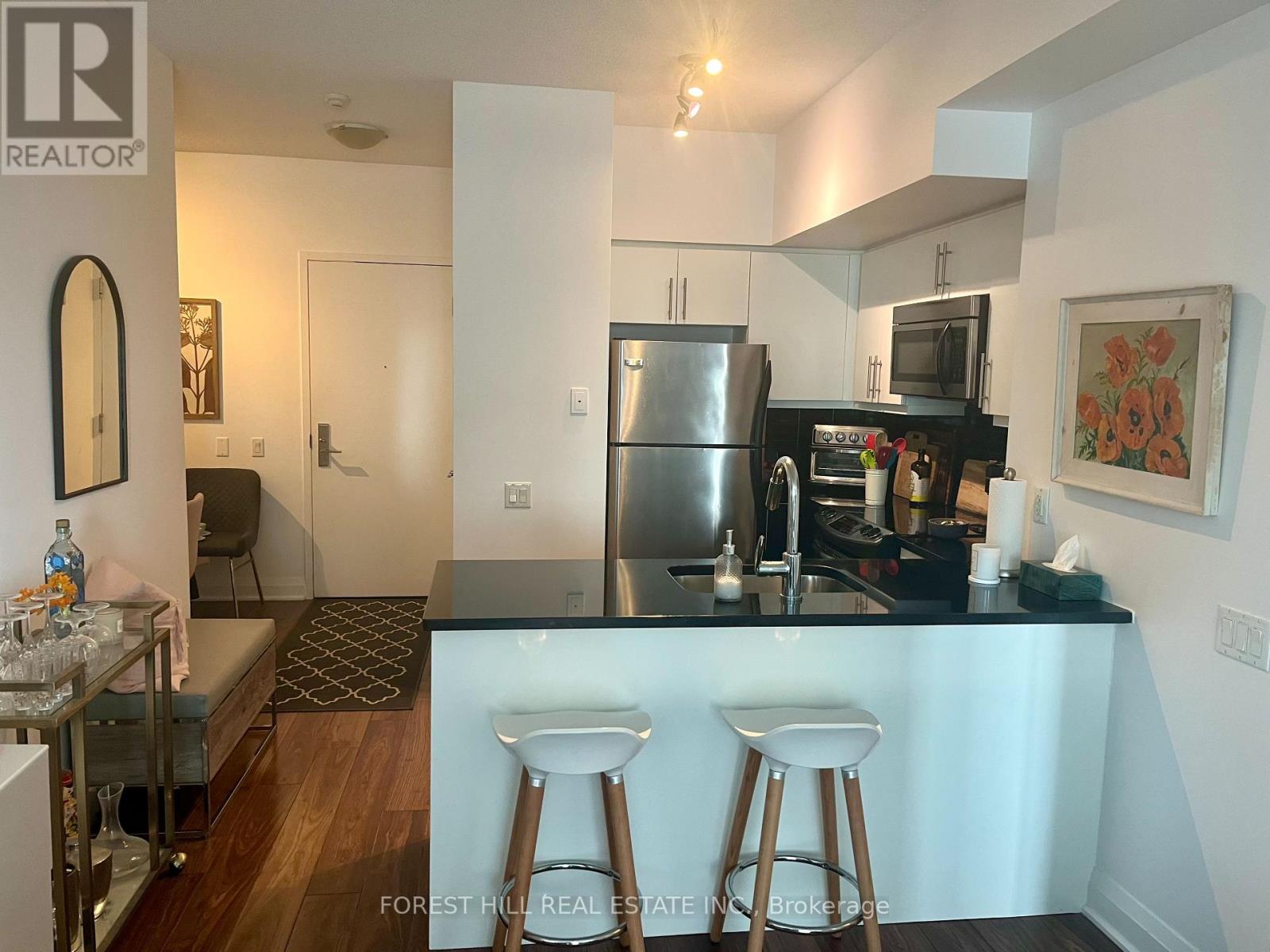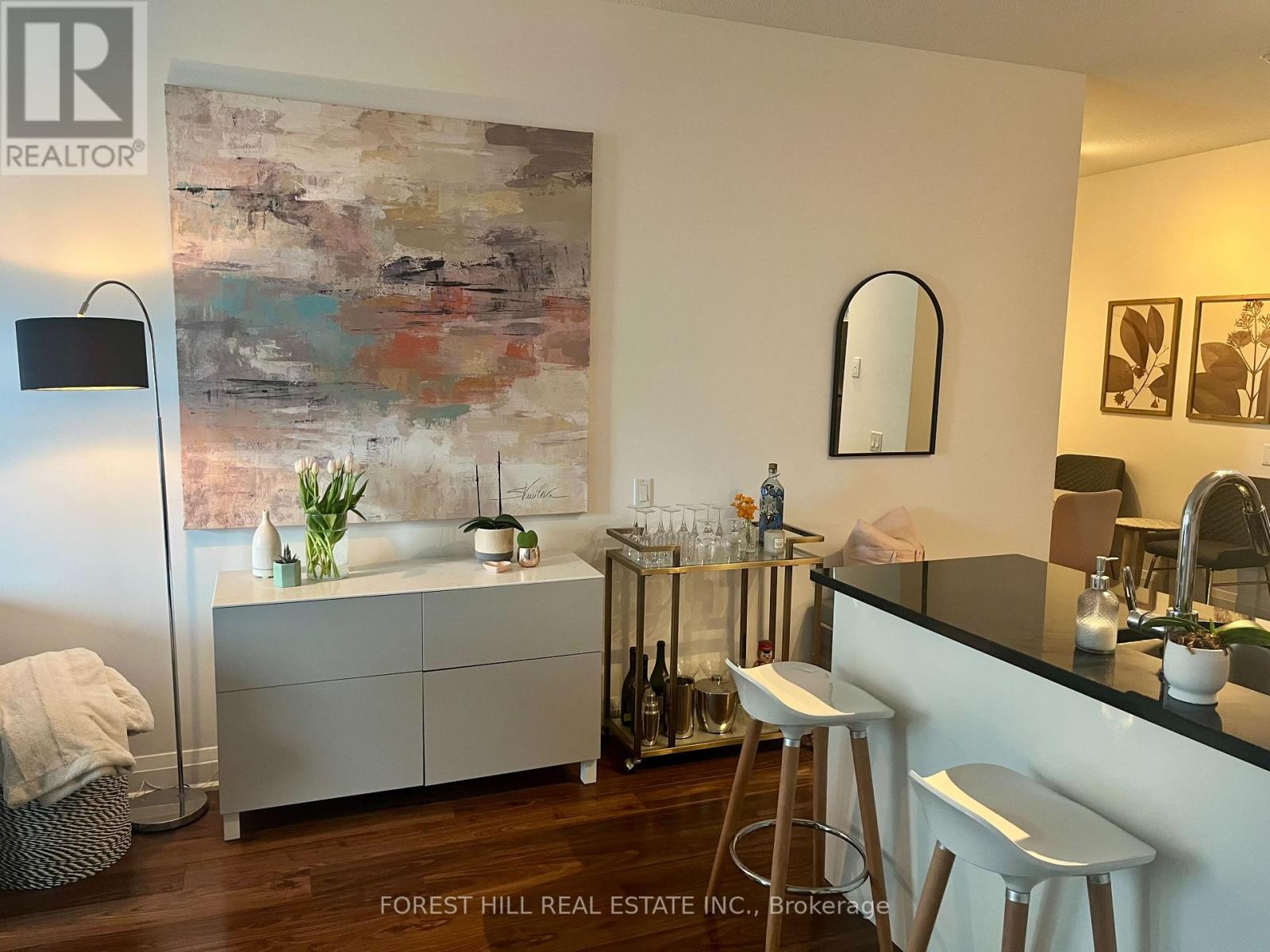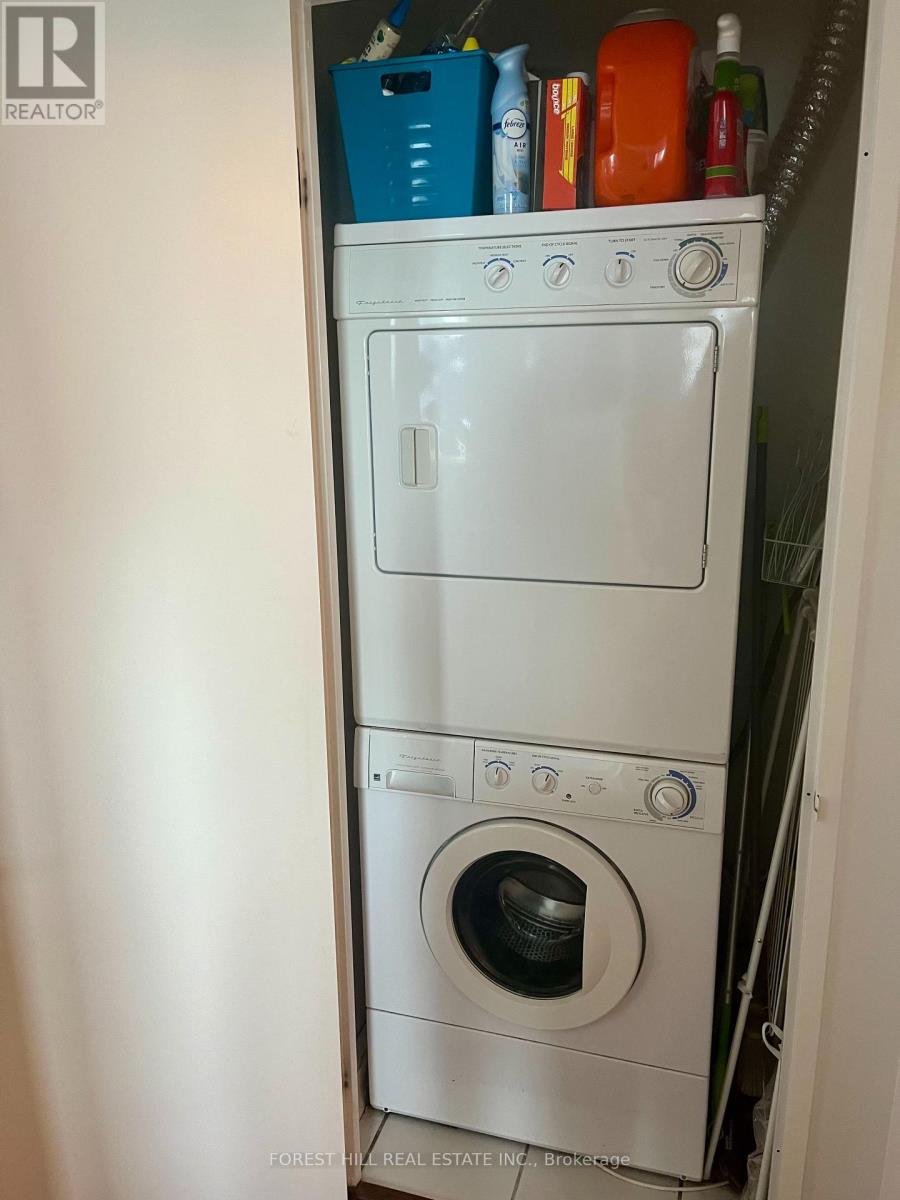245 West Beaver Creek Rd #9B
(289)317-1288
1605 - 83 Redpath Avenue Toronto, Ontario M4S 2J9
2 Bedroom
1 Bathroom
600 - 699 sqft
Central Air Conditioning
Forced Air
$2,950 Monthly
Spectacular super birght suite with southern exposure. Approx. 615 sq. ft. This one bedroom unit plus den includes 1 parking space & 1 locker. Large entrance closet with tons of storage; full sized appliances in excellent condition; large open living area with loads of wall space; deep full length balcony. Many upgrades including new vanity, new toilet, new bedroom floor. 9' ceilings. Fabulous layout for entertaining. Steps to TTC, LRT, Shops, Parks, Restaurants. (id:35762)
Property Details
| MLS® Number | C12179351 |
| Property Type | Single Family |
| Community Name | Mount Pleasant West |
| CommunityFeatures | Pet Restrictions |
| Features | Balcony |
| ParkingSpaceTotal | 1 |
Building
| BathroomTotal | 1 |
| BedroomsAboveGround | 1 |
| BedroomsBelowGround | 1 |
| BedroomsTotal | 2 |
| Amenities | Security/concierge, Exercise Centre, Party Room, Visitor Parking, Storage - Locker |
| Appliances | Dishwasher, Dryer, Stove, Washer, Window Coverings, Refrigerator |
| CoolingType | Central Air Conditioning |
| ExteriorFinish | Brick |
| FlooringType | Laminate, Carpeted |
| HeatingFuel | Natural Gas |
| HeatingType | Forced Air |
| SizeInterior | 600 - 699 Sqft |
| Type | Apartment |
Parking
| Underground | |
| Garage |
Land
| Acreage | No |
Rooms
| Level | Type | Length | Width | Dimensions |
|---|---|---|---|---|
| Ground Level | Living Room | 6.32 m | 3.29 m | 6.32 m x 3.29 m |
| Ground Level | Dining Room | 6.32 m | 3.29 m | 6.32 m x 3.29 m |
| Ground Level | Kitchen | 2.94 m | 2.44 m | 2.94 m x 2.44 m |
| Ground Level | Primary Bedroom | 3.28 m | 2.74 m | 3.28 m x 2.74 m |
| Ground Level | Den | 2.74 m | 1.92 m | 2.74 m x 1.92 m |
Interested?
Contact us for more information
Faithe Sversky
Broker
Forest Hill Real Estate Inc.
441 Spadina Road
Toronto, Ontario M5P 2W3
441 Spadina Road
Toronto, Ontario M5P 2W3




















